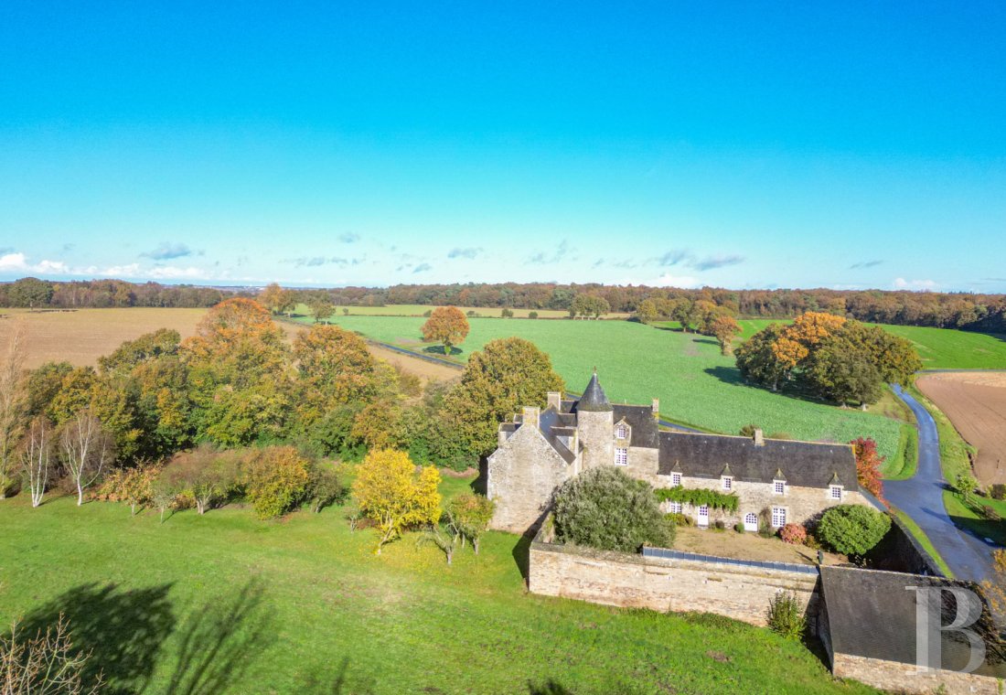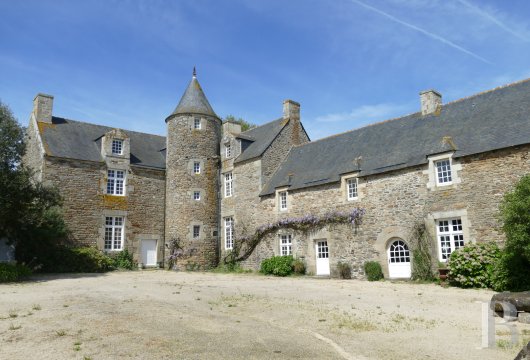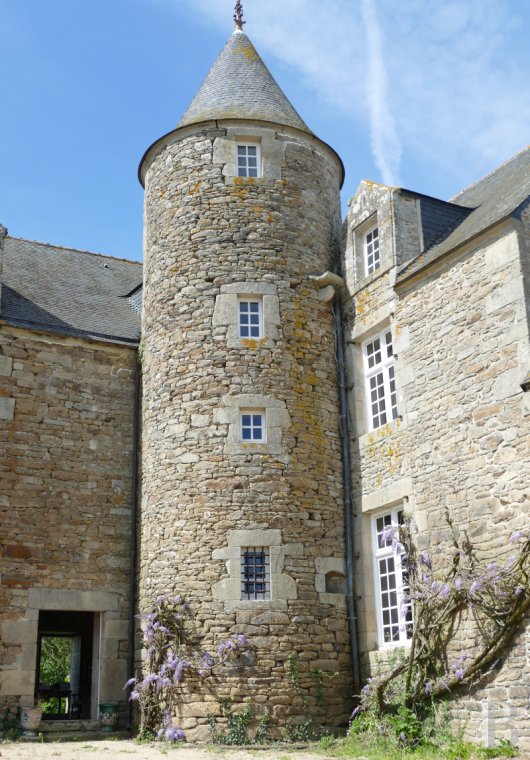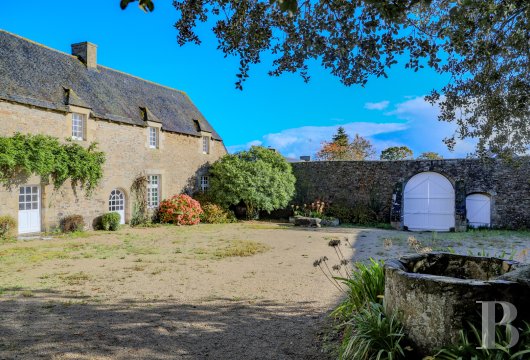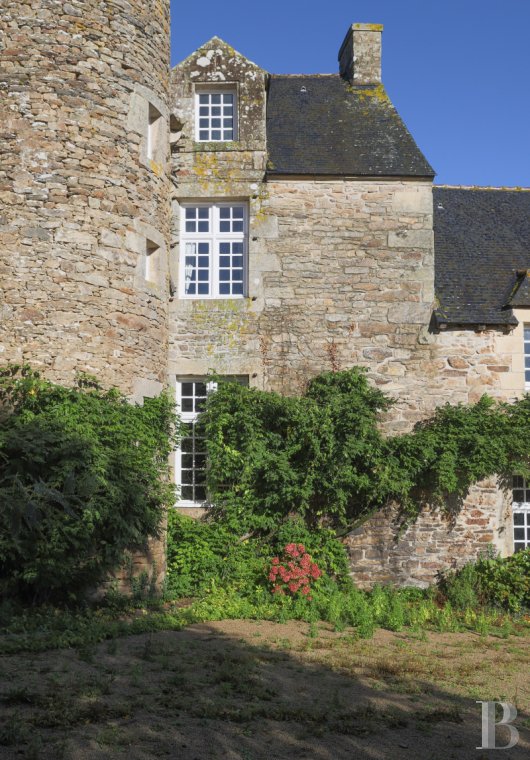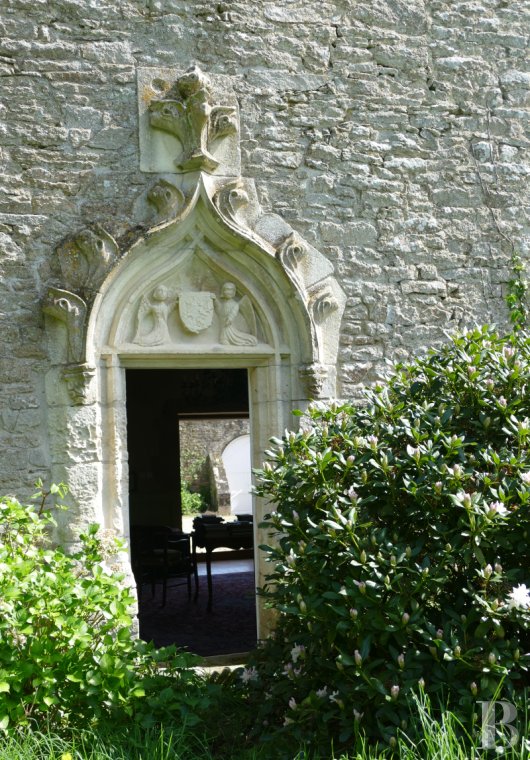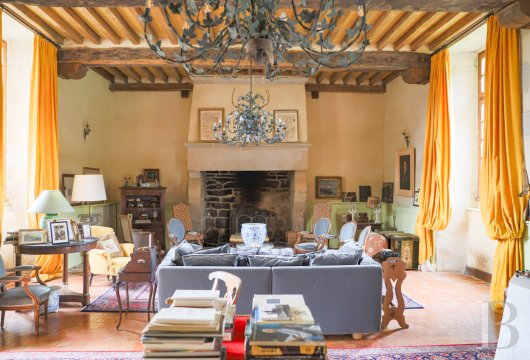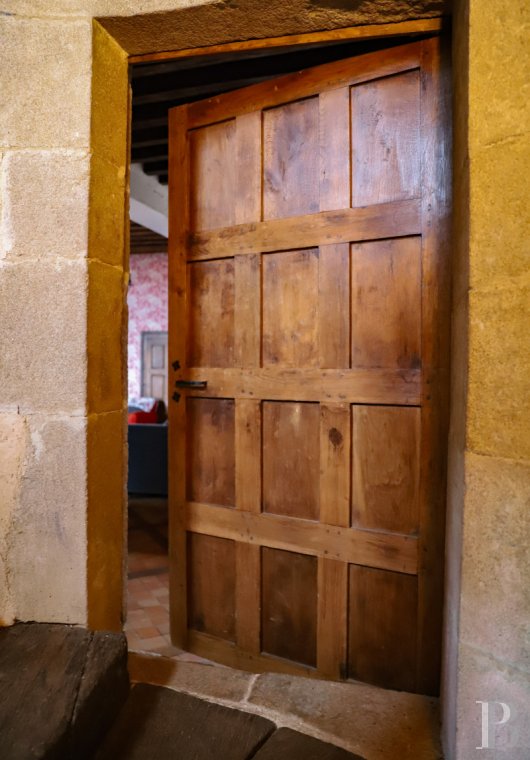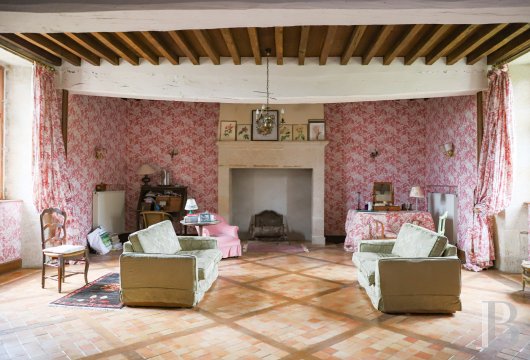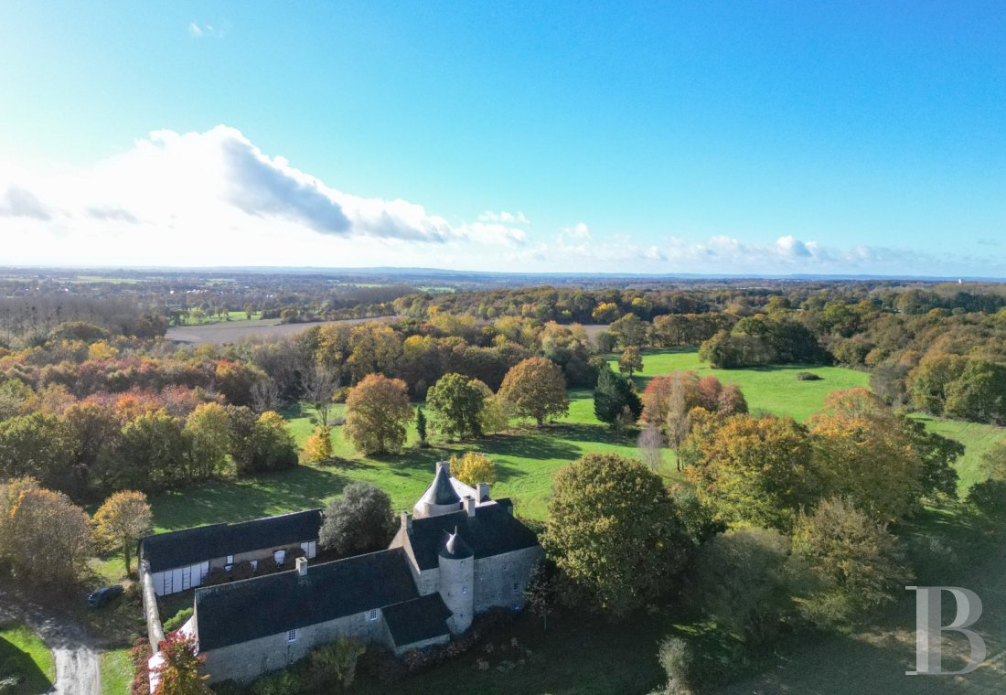Location
In the French department of Côtes-d’Armor, between Dinan and Lamballe, just a few minutes from a town with 1,500 inhabitants. All schools, shops and amenities are nearby. Road and rail links are easily accessible, putting Paris some 400 km away by road, 3 hours away by TGV train and an hour away by airplane.
Description
The manor house
This manor house spans approx. 600 m² of living space. Built of granite quarry blocks, the L-shaped building is set out around a corner tower, with a candlesnuffer roof, housing a spiral stairway. The rear section of the main wing is also flanked by a stairway tower. The entrance door, set on the west side of the manor house which looks over a vast meadow, is enhanced with heavily wrought arch moulding. This section of the manor house is topped with several triangular pediment roof dormers. Exposed beams, terracotta tile floors and partly whitewashed walls are all features bearing witness to the authenticity of the residence and to the quality of its restoration works.
The ground floor
The manor house’s entrance hall leads, left, to a dining room with a fireplace and a laundry room followed, via a flight of steps, by two large lounges as well as another smaller one laid out on a half floor. On the right-hand side of the entrance hall, a kitchen is next to two rooms forming a section that could be made independent. All the rooms have floor tiles.
The first floor
Reached via three stairways, this level comprises a main, 65 m² bedroom with a bathroom as well as six other bedrooms and four bathrooms.
The attic
This level, which could be converted, spans approx. 130 m².
The outbuildings
Set out on the left-hand side of the courtyard, facing the manor house are miscellaneous stables and sheds as well as a garage standing at the entrance to the property.
Our opinion
Although it still exudes all of its nobility, this essentially stately manor house has come down through the centuries to be turned into a family home of a respectable, but nevertheless reasonable size. Its robust and radiant external appearance reflects the excellent state of repair of this property. It can be lived in without any work other than refurbishment.The possible conversion of the attic would create additional living space. The layout of the section of the main wing reached via a separate stairway could even be reorganised for accommodating guests.
950 000 €
Fees at the Vendor’s expense
Reference 270971
| Land registry surface area | 6 ha 48 a 19 ca |
| Main building surface area | 600 m2 |
| Number of bedrooms | 7 |
| Outbuilding surface area | 120 m2 |
NB: The above information is not only the result of our visit to the property; it is also based on information provided by the current owner. It is by no means comprehensive or strictly accurate especially where surface areas and construction dates are concerned. We cannot, therefore, be held liable for any misrepresentation.


