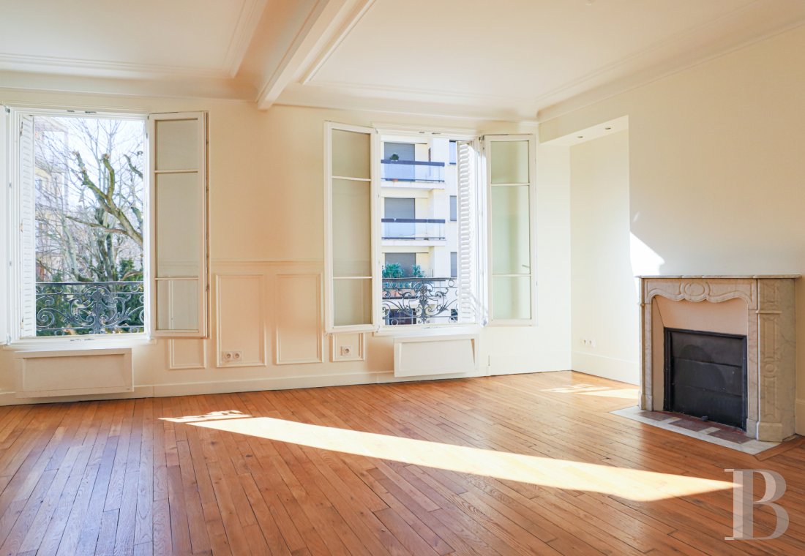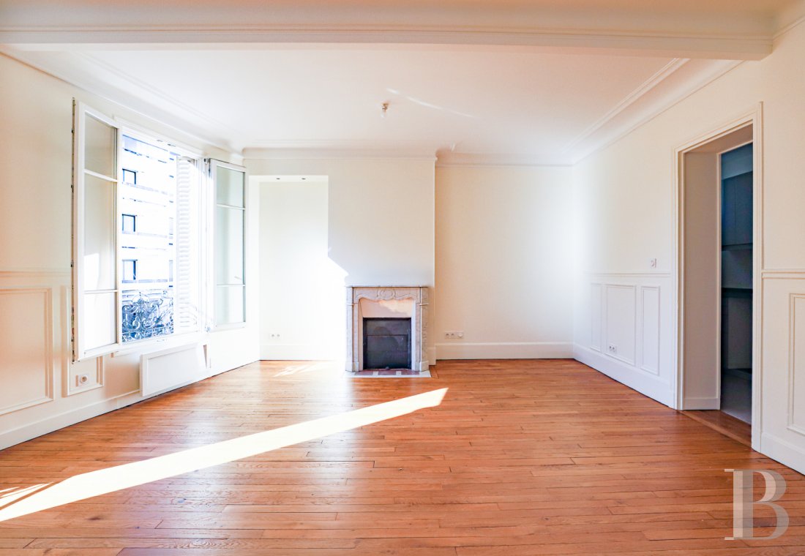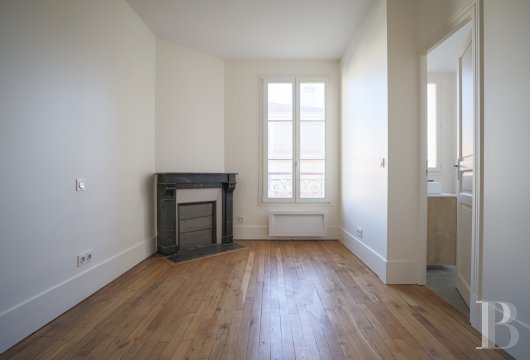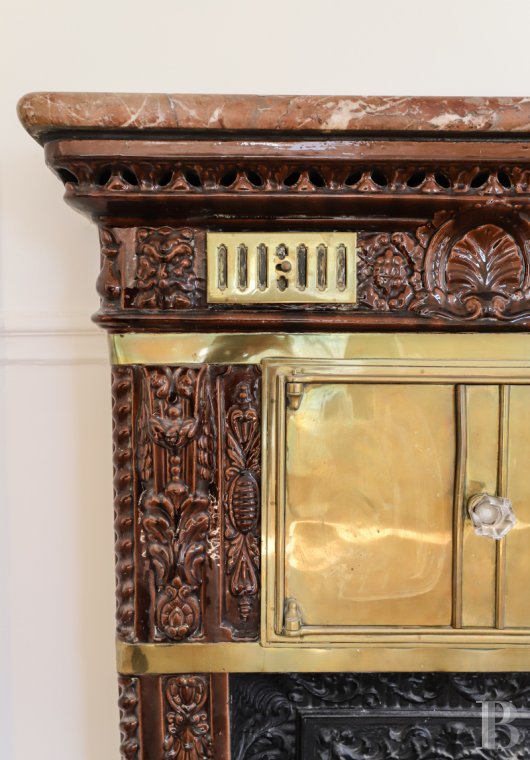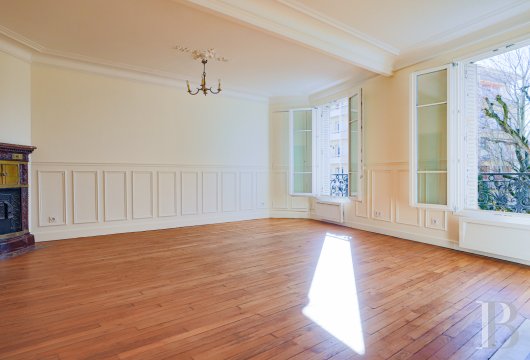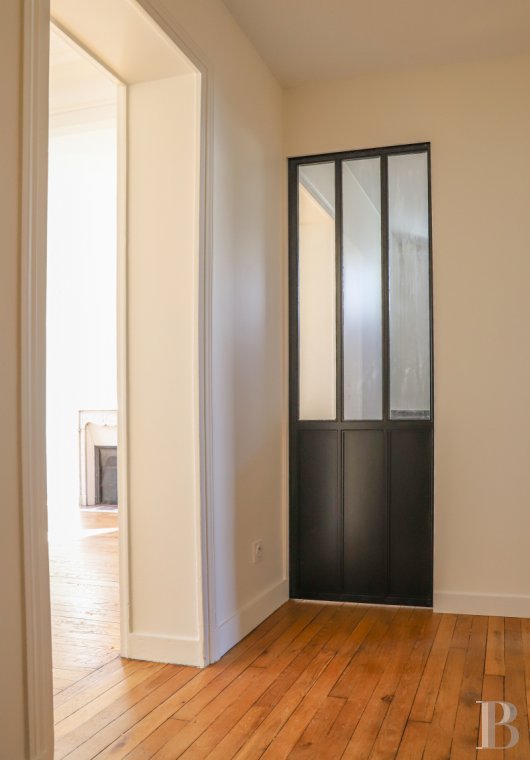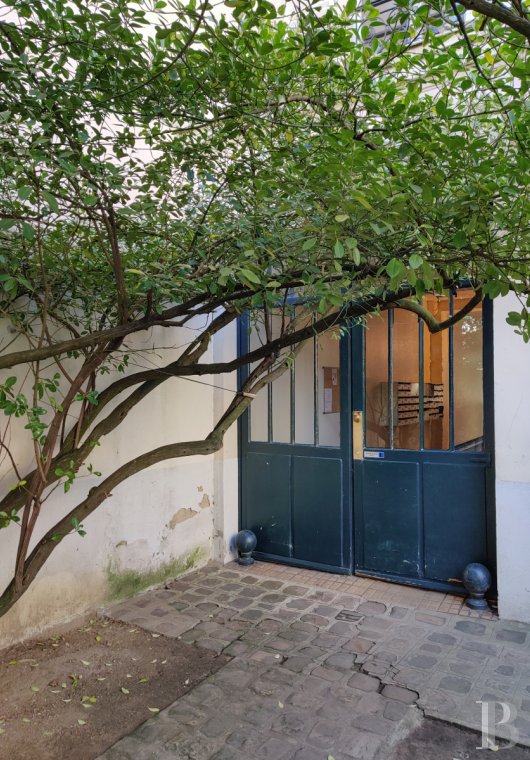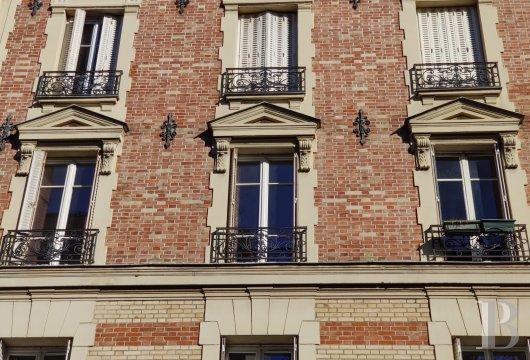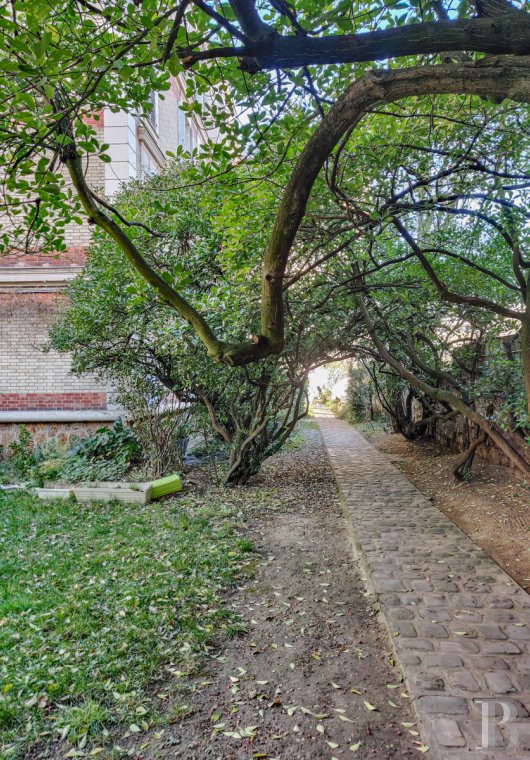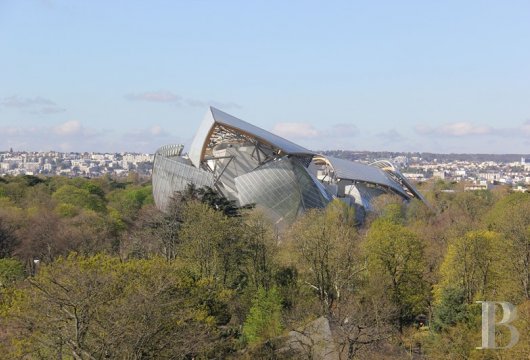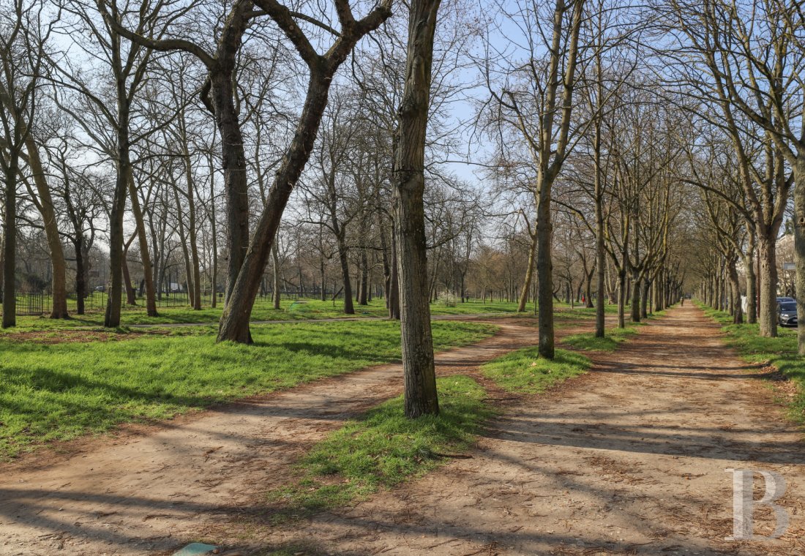midway between Folie-Saint-James Park and the Louis-Vuitton Foundation building
Location
This flat, in the Dulud-Laffite district, gives a glimpse of the canopy of the old Rouvray Forest, now more commonly known as Boulogne Wood. It was there, in October 1860, after two years of works, that Napoleon III and Empress Eugénie inaugurated Acclimatation Gardens, giving the city a landscaped park, designed along the same lines as the English gardens they liked so much. Still ever-popular, this sought-after setting has experienced a major cultural development with the construction of the Louis-Vuitton-Foundation building in 2014. This property is, furthermore, just a few minutes’ walk from Pont-de-Neuilly (line 1) underground station, elegant boutiques and Folie-Saint-James Park. A prestigious location then, set in the midst of one of the French capital’s most illustrious districts.
Description
This flat, laid out on the second floor, initially opens into an entrance hall which provides access to a guest toilet and a double, elegantly-proportioned living room. Light floods in through two wide casement windows, exalting the light colour of the period, solid oak wood parquet flooring, as well as the ceiling moulding and cornices. The luminosity of the room also especially enhances the Dutch, ceramic, corner wood-burning stove and the Carrara marble fireplace. An adjoining kitchen is protected by a sliding, metal door, the upper section of which is glazed. Further on, a door opens into a bedroom, looking out over the garden. Its adjoining shower room also includes a toilet.
Our opinion
These premises are in an ideal setting, in a luxury district where leading families and personalities live. Just a stone’s throw from public transport services and head offices of luxury companies, the building stands out courtesy of the discreet charm of its tall facade and its private courtyard. In the flat, the renovation works, demanding as regards the choice of materials and tasteful in the range of colours, have enhanced the fineness of the period features. With a verdant ocean stretching to the horizon, it enables its residents to immerse themselves in the natural surroundings and their seasonally-changing colours. Sailing nearby, the amazing construction designed by Frank-Gehry, with its spectacular glass sails.
695 000 €
Negotiation fees included
670 009 € Fees excluded
3.73%
TTC at the expense of the purchaser
Reference 457987
| Total floor area | 59.14 m2 |
| Number of rooms | 2 |
| Number of bedrooms | 1 |
| Number of lots | 54 |
| Annual average amount of the proportionate share of expenses | 1828 € |
NB: The above information is not only the result of our visit to the property; it is also based on information provided by the current owner. It is by no means comprehensive or strictly accurate especially where surface areas and construction dates are concerned. We cannot, therefore, be held liable for any misrepresentation.

