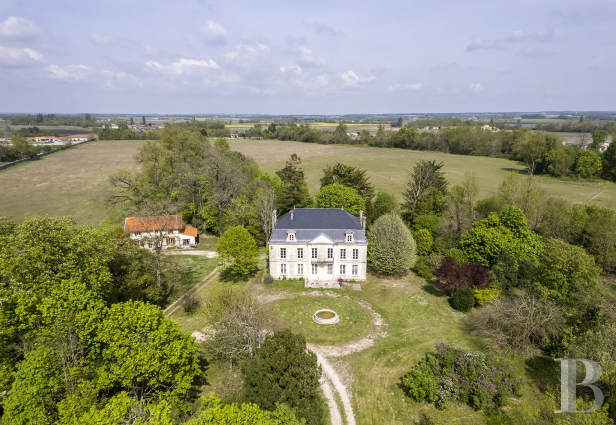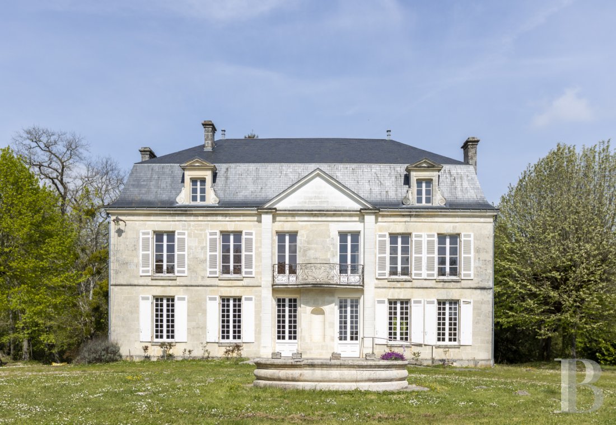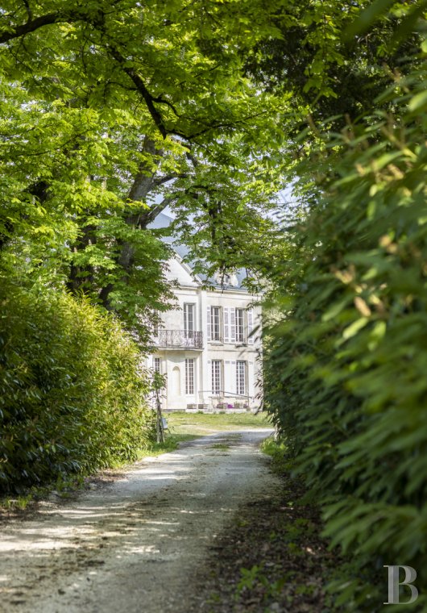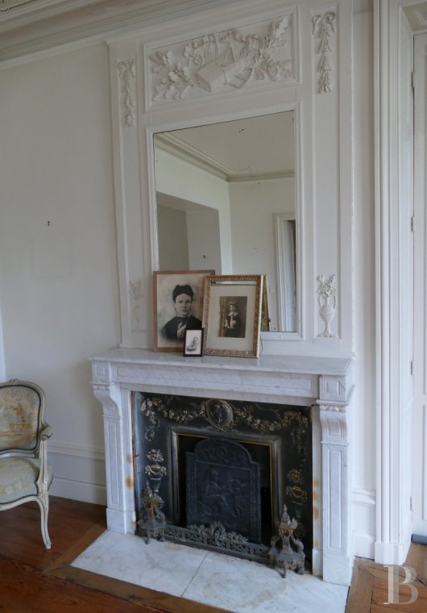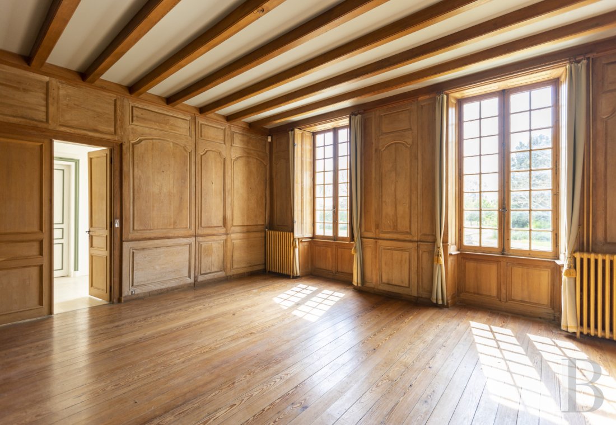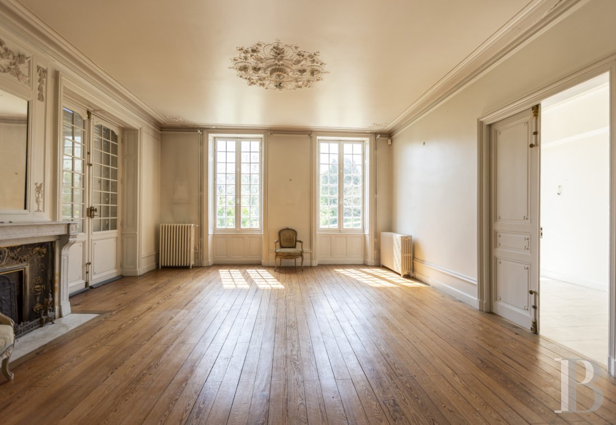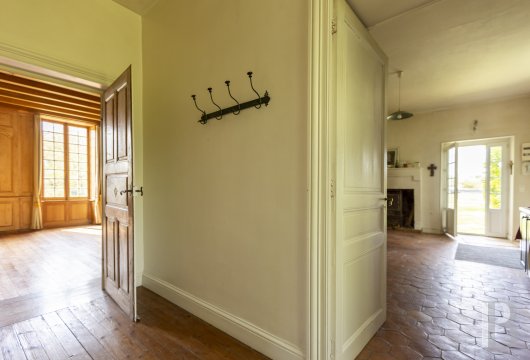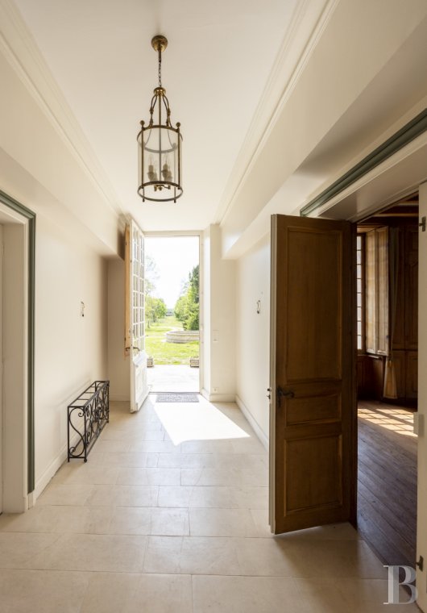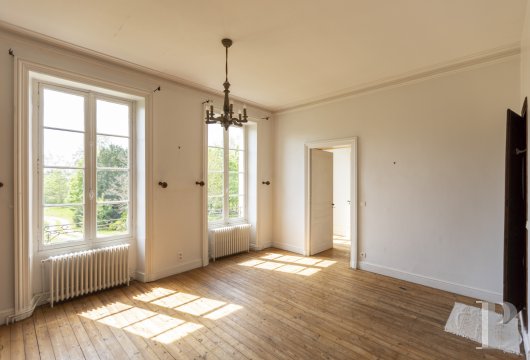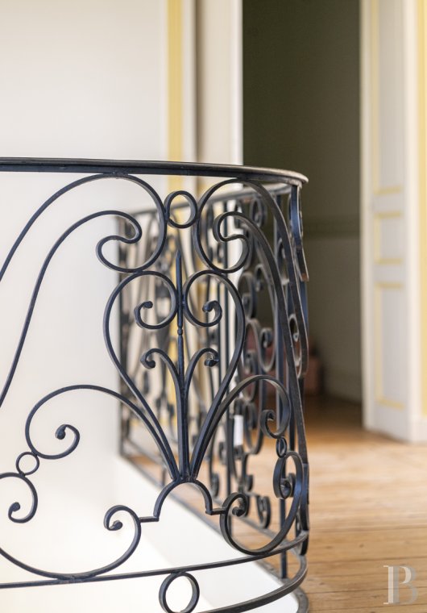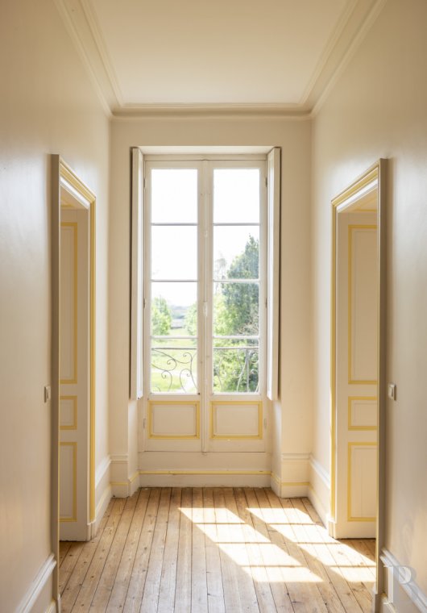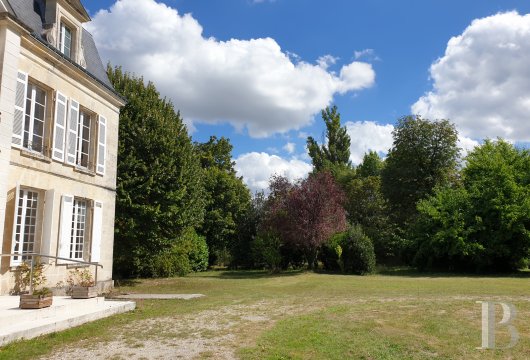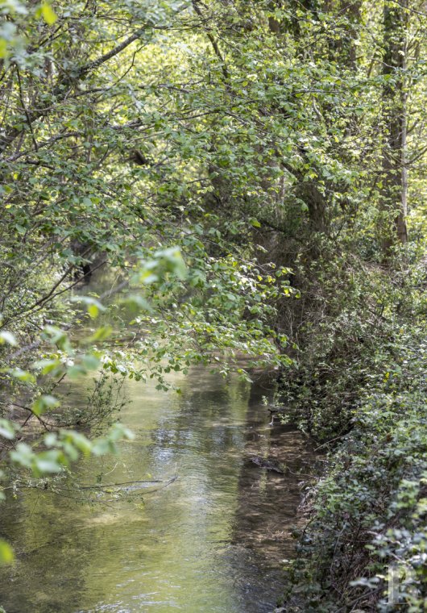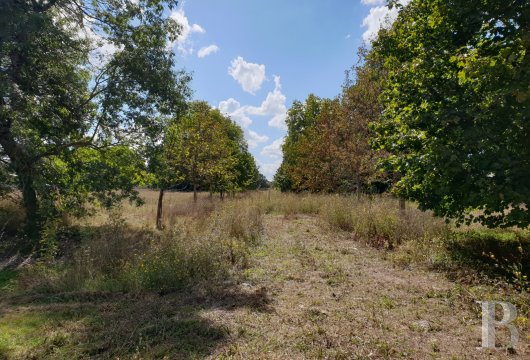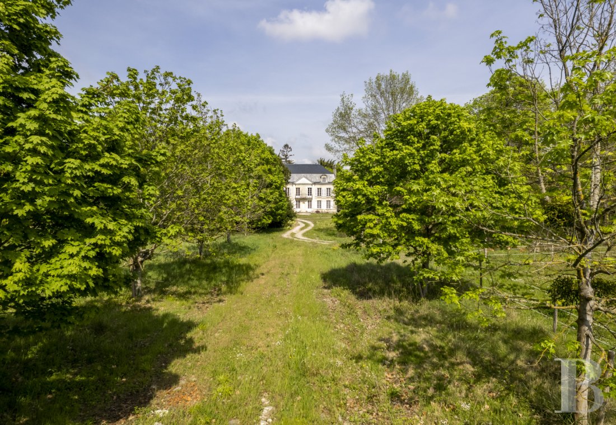Location
In the south-west of France, in the wonderfully bright Saintonge province, the property is located between Saint-Jean-d'Angély and Cognac, a region with a rich cultural heritage and numerous vineyards, classified as "Fins Bois" for its Cognac crus. The estate lies on the outskirts of a village with a few hundred inhabitants living in typical stone houses with low-pitched roofs clad with terracotta monk and nun tiles.
25 minutes from the A10 Paris-Bordeaux motorway and less than an hour from Angoulême and its TGV train service - linking Paris in 2 hours -, the 30 hectare estate is 5 minutes from a market town with all amenities.
Description
To the east of the chateau, a very old, circular moat separates the park with its large trees, some of which bear fruit, from the estate's meadows. A bridge crosses the eastern pastures up to the river that meanders through the estate from north to south.
The chateau
The main residence, with a plan in the form of a rectangle, faces north-south and sits slightly above the ground level. It has a hipped slate Mansard roof with four sloping sides, becoming steeper halfway down, with a decreased curve towards the gutter. The south-facing facade is entirely dressed limestone - known as "coquillère” (shellstone), typical of the mid-Atlantic region - and has French windows with small panes. The frontage is punctuated by a triangular pediment in the centre, itself framed by dormers with carved wings. Between the pilasters, two French windows open onto the first floor balcony. On the ground floor, the two main entrances of the facade are separated by a concave niche. The other three sides of the building only show the window frames, the coursed rubble masonry walls being rendered in the traditional way.
The ground floor
The main entrance, with its bright white stone floor, serves the rooms on this level. At the back lies the stone staircase with its wrought iron banister. On either side of the doors, the surrounds and panels are delicately painted. To the right, the large sitting room, with its elegantly veined white marble fireplace and overmantel mirror, also has a door on the east side. The ceiling is moulded and the rose, lying proud and immobile like a stalactite, awaits its chandelier. To the left, a door opens onto a living room entirely adorned with 18th century geometric oak panelling, featuring cupboards on the north side and a French window facing south. Through a corridor, a second opening provides access to a toilet and the kitchen. The carved inset Charente style fireplace also dates from the 18th century. Further on, a small drawing room forms the south-west corner, with a door opening into the kitchen. The latter offers an exit on the west side. It has a Terracotta tiled floor and an inset fireplace. The wooden frames and floors appear to be in very good condition. Access to the staircase is via the kitchen corridor or the main entrance hallway.
The first floor
The stone staircase with its ornate wrought iron banister leads to a landing serving five bedrooms in a row, one of which has an alcove, as well as a shower room and a toilet. One of the rooms is fitted with a lift. Simple and unpretentious, the first floor features white or sandblasted walls and parquet floors. Finally, on this level, the balcony allows you to enjoy the view over the 30 hectares of the estate.
The attic
The attic, which can be fully converted, covers the entire building and reveals the chateau's impressive roof frame: lintels, tie beams, struts, purlins, crossbeams, etc. Like the slate roof, it was redone only twenty years ago.
The cellar
One area serves as boiler room. The other, which is kept secret and to which access is currently concealed, will only be known to the future owners.
The little house
Slightly away from the chateau, about 40 m to the west lies a former wash house, rectangular in shape, with a gable roof. To one side, the gable walls house a garage and to the other side the kitchen which is an extension of the large living room on the ground floor. This kitchen boasts a Charente style fireplace and retains two old-fashioned washing pots. On the first floor, the staircase landing leads to three bedrooms and a shower room.
The farm
Just over 100 m from the main house, next to the service entrance, a farmhouse is divided into a dwelling, a barn and a garage, followed by two large attached buildings including a former stable. It is built of coursed rubble masonry and the window surrounds are dressed stone. The complex is topped with two-sloped roofs clad with local terracotta tiles known as monk and nun tiles or "tige de botte” (bootstrap) tiles. On the ground floor, the living area comprises a large sitting room, a kitchen and a bathroom. The first floor offers two bedrooms.
Our opinion
The real refinement is the sobriety, the light and the space: this is the atmosphere conveyed by the classical aesthetics of the chateau, reinforced, as far as the eye can see, by the green expanse surrounding the 30 hectares of the estate. Whatever its use, primary or secondary residence, private or professional, as well as equestrian activity, the prevailing soul of the place remains malleable, only limited by the sinuous, soothing and whispering river. The empty niche in the facade, already waiting for the next inhabitant, an angel, muse or other, indicates a new beginning.
1 537 000 €
Negotiation fees included
1 450 000 € Fees excluded
6%
TTC at the expense of the purchaser
Reference 466669
| Land registry surface area | 29 ha 64 a 90 ca |
| Main building surface area | 350 m2 |
| Number of bedrooms | 5 |
| Outbuilding surface area | 750 m2 |
NB: The above information is not only the result of our visit to the property; it is also based on information provided by the current owner. It is by no means comprehensive or strictly accurate especially where surface areas and construction dates are concerned. We cannot, therefore, be held liable for any misrepresentation.


