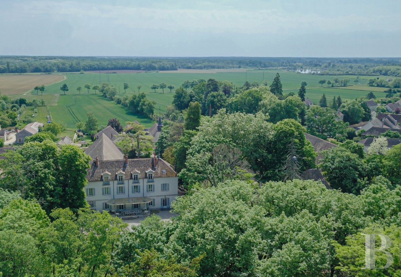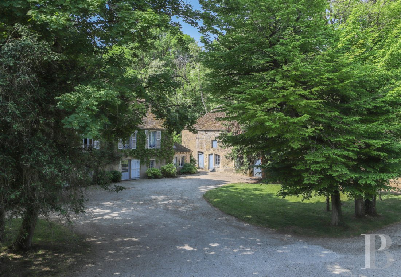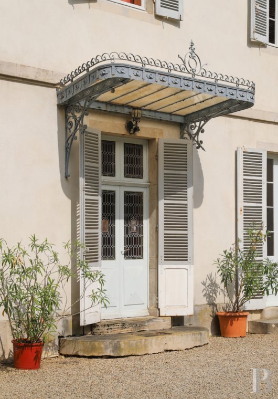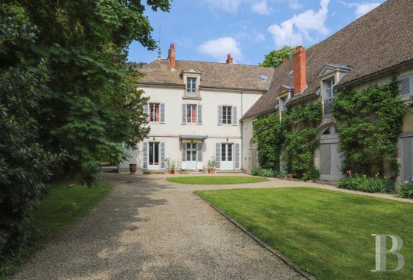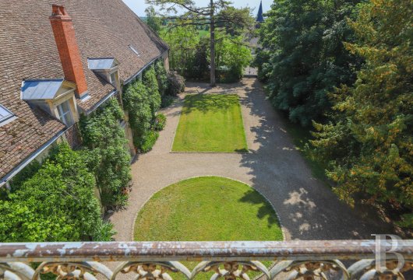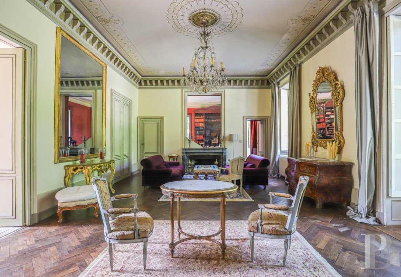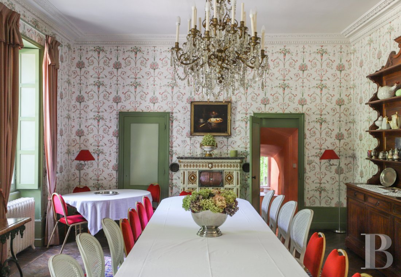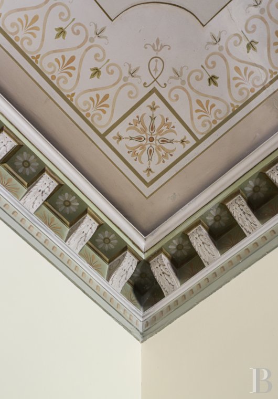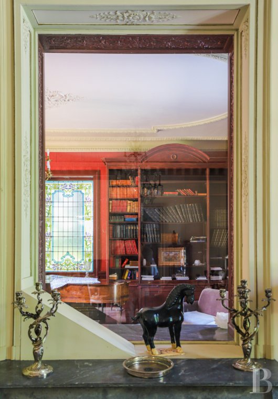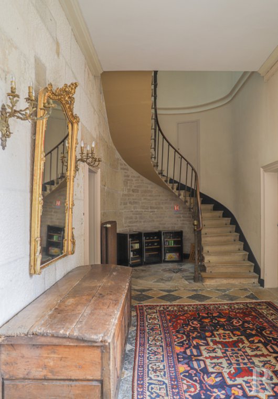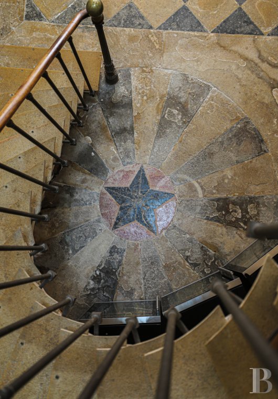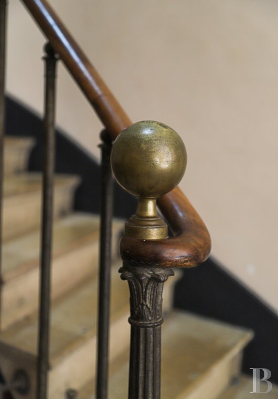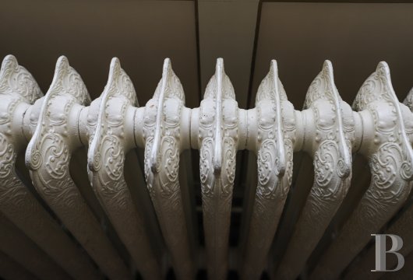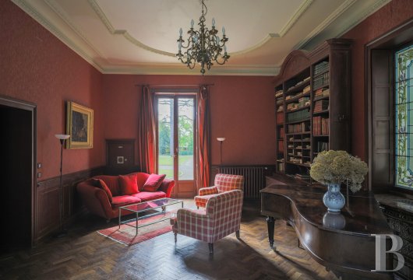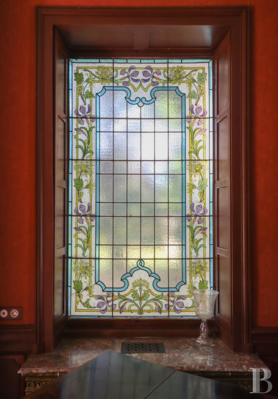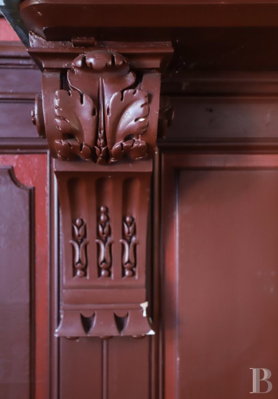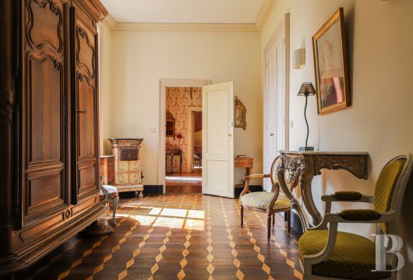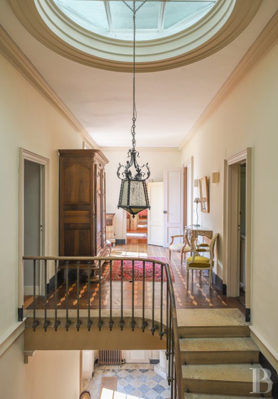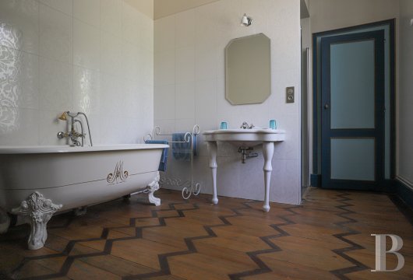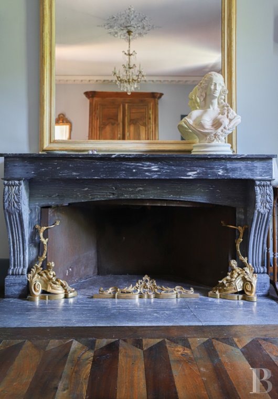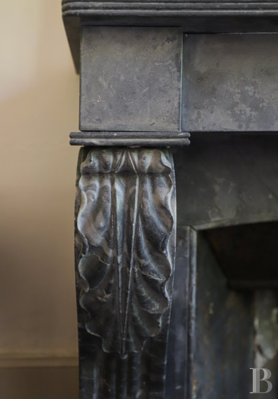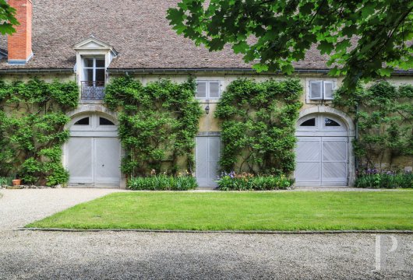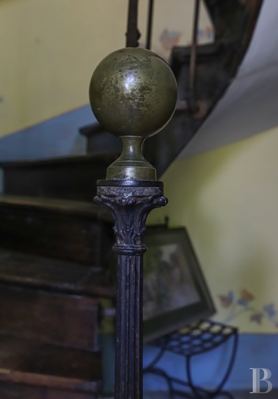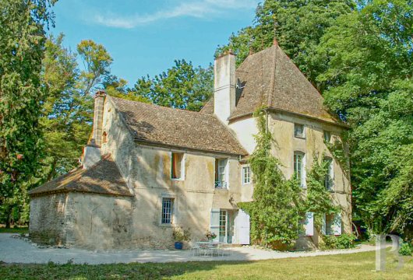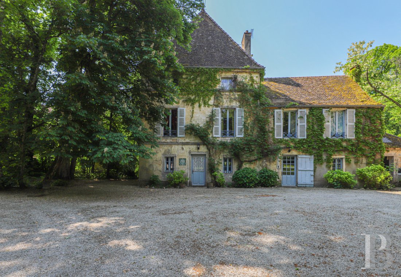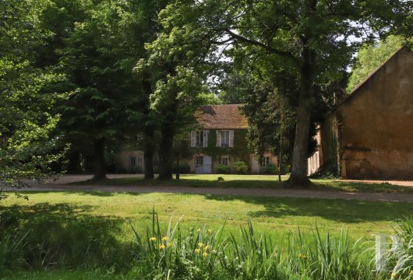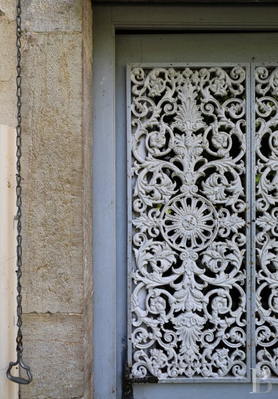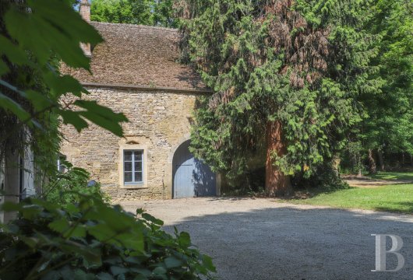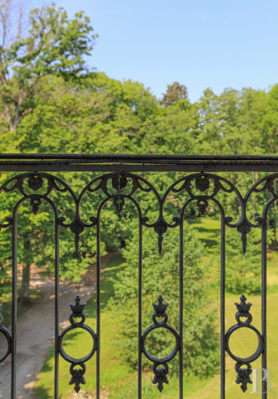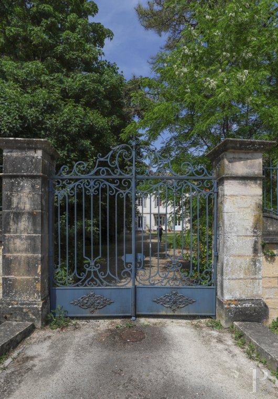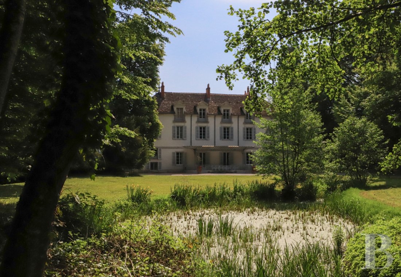Location
Near Beaune, the capital of Burgundy wines, the property is located in a small, peaceful village at the foot of the UNESCO-listed vineyards. The region is known for its hearty gastronomy, fine wines and abounds in cultural activities, exhibitions and musical festivals attracting discreet and demanding national and international tourists. The exit of the A6 motorway linking Paris or Geneva in 2h30 and Lyon airport in 1h30 is 10 minutes away. The Beaune train station, which provides a link to Paris in less than 2 hours, is easily accessible in 15 minutes. The shops are a 5-minute drive from the property.
Description
The 19th century chateau
Barely visible from the entrance courtyard, the sober building sits at right angles to the farmhouse. Its light-coloured facade and small tile roof create a homogeneous style. The raised terrace protected by an awning is in harmony with the openings, while neoclassical roof dormers with railings add to the charm of the architectural complex. On the side, a wide passageway allows access to the park, revealing the true classical allure of the chateau. The glass awning with a corolla like a daisy, supported by elaborate wrought ironwork, protects a terrace surrounded by elegant railings. These structures were designed by Gustave Eiffel, a close friend of the family. Four straight dormer windows with pediments lighten the noble façade with finesse and harmony.
The ground floor
At the entrance, the hallway is modest in size, but the exposed stone walls lend it a noble appearance. The black and slightly pink flagstones are arranged in a chequered pattern. The curved stone staircase with a well opening starts in a corner. The floor of the stair well features a stone marquetry of various colours unfolding like the blossom of a rose, illuminated from above by a skylight. At the foot of the staircase, a door opens directly into the cloakroom of the farmhouse cellars. The hallway provides access to a small office with a stained glass window opening onto the courtyard. A double door leads to the reception room with its herringbone parquet floor. The elegant black marble fireplace, with soberly sculpted acanthus leaves, is topped by a large glass overmantel giving a glimpse of the drawing room-library on the other side. The living room walls and mouldings, in shades of celadon green, catch the light from two large windows opening onto the park and the terrace. On either side of the fireplace, a door gives access to the library, which has been transformed into a music room, lit by a window on the courtyard side and a French window on the park side. A stained glass window with floral motifs tops a large red ochre earthenware stove skilfully crafted with its rust-coloured marble. The triple-friezed ceiling is mirrored in the glass, adding to the view of the living room and the adjoining dining room. In the corner of the room, a safe is fixed into the wall. Back in the living room, a double door opens onto the dining room, which is lit by two windows, one of which is French and opens onto the terrace. A door also provides direct access to the entrance hall. The ceilings are finely moulded and the parquet floors give an endless elegance to all the rooms. A white earthenware stove with motifs in shades of brown forms the centrepiece. A door leads down a few steps to the fully equipped kitchen below. The room is vaulted, lit by two small windows and with star patterned tile flooring. A connecting second professional tiled kitchen is illuminated by a window over an old stone sink and a glass door opening onto a courtyard, thus facilitating the activity of the service staff. The kitchen has an adjoining larder. A door leads directly to the cloakroom of the farmhouse and its reception rooms.
The first floor
From the hallway, the Chassagne stone staircase with its wrought iron balusters topped with a wooden handrail rises elegantly to the upper level. Halfway up, a back door leads to the split-level of the farmhouse. On the first floor landing, the inlaid parquet flooring offers a view of garlands of diamonds reflecting the light from a skylight and a large window opening to the east. Three air-conditioned bedrooms, each with a marble fireplace, bathroom and toilet, invite the gaze to plunge into the park, its greenery and tall trees. The abundance of parquet floors is teeming with originality in terms of species, shapes and colours. The landing also serves a second landing leading to attics, the farmhouse flat, and a fourth bedroom with inlaid parquet flooring, fireplace and en suite bathroom. A large wooden staircase leads to the second floor.
The second floor
On this level there is a large and bright flat with parquet flooring, comprising a bedroom with a black marble fireplace, a large shower room and toilet giving access to an attic, a fully equipped kitchen, a living room with an ochre-coloured marble fireplace and a dining room with a black marble fireplace. The dual exposure allows a view of the park and the entrance courtyard.
The 18th century farmhouse
Facing south, the building opens directly onto the main entrance courtyard, surrounded by gates and high dry stone walls lined with tall yew and chestnut trees. The ochre facade boasts three large arched stone doorways, punctuated by three double doors. Ivy and trumpet vines adorn the wall without reaching as far as the large roof of small flat tiles pierced by two straight dormer windows with neoclassical pediments and their wrought iron railings.
The ground floor
The left-hand entrance leads to a tiled hallway used as a cloakroom with a room for sanitary facilities. A door opens directly into the hallway of the chateau. A stone staircase leads to the split-level and a passageway gives access to the professional kitchen and a small cellar. A double door opens onto a corridor with access to a technical room and a staircase leading to the first floor. Two small cellars paved with stone slabs follow one another. The large reception room, designed to seat 100 people, opens onto the courtyard through its large French windows. The floor is paved with large tiles featuring a Versailles parquet pattern.
The half-story
The staircase in the hallway leads to a gym with marble gravel resin flooring. The room is illuminated by two windows overlooking the street. A corridor leads to two small bedrooms, a shower room & toilet and a large room ready for a spa. A connecting corridor leads to a lodging with two bedrooms, a shower room & toilet, kitchen and living room. It can also be accessed via an external stone staircase which starts in the secluded garden with trees, set back from the farmhouse. From the gym, a corridor leads to a laundry room with a window overlooking the street and another overlooking the park. The floor is paved with old hexagonal terracotta tiles. The corridor leads to a landing from where a service staircase gives access to the first floor of the chateau. A door also opens directly onto the stone staircase of the chateau hallway, thus connecting to the farmhouse.
The first floor
A corridor from the landing on the first floor of the chateau leads to a flat in the farmhouse. A staircase starting in the utility area of the ground floor also leads to this flat. The accommodation consists of a bathroom with toilet, a small kitchen, a living room with parquet floor and black marble fireplace, as well as a bedroom with parquet floor. Two large windows open onto elegant railings with a view of the entrance courtyard and the trees.
The attic
The first floor landing leads to several unfinished attics of about 150 m2.
The 17th century lodge
The building is imposing without being massive. Its asymmetrical construction, consisting of a four-sided tower adjoining a slightly lower farmhouse, is complemented by a shed used as an oven chamber. The ochre facade is partially covered with Virginia creeper, ivy and hydrangea beds. The noble building has been perfectly maintained and offers some notable original features inside.
The ground floor
The entrance through a simple door with elaborate ironwork leads to a hallway featuring Burgundy stone slabs. The dining room, paved with hexagonal terracotta tiles, is spacious and allows a view across the park. A small room with a window overlooking the green landscape enjoys the light of the sunset. A living room, with stone fireplace and old flagstones, opens onto the clearing through a French window. A connecting fully equipped kitchen with a terracotta tiled floor follows. A small corridor leads to a toilet with a hand basin.
The first floor
The first floor landing serves two sets of two connecting bedrooms overlooking the park. On one side, a bedroom with herringbone parquet flooring and a black and white marble fireplace shares a bathroom with a second bedroom with parquet flooring and a black marble fireplace. On the other side, a bedroom, with hexagonal floor tiles and a pink marble fireplace, shares a bathroom and toilet with a small en suite bedroom. From the landing, a staircase leads to the second floor and its vast attics.
The outbuilding
Near the lodge, in the shade of a large sequoia tree, a dressed stone outbuilding with a roof with small flat tiles comprises a barn, a small stable and a former lodging converted into a workshop. A staircase leads to the attics.
The bread oven
Adjacent to the lodge, the access to the bakehouse is on the ground level.
The Park
The landscaped park, an extensive area of greenery and woodland, borders the buildings, concealing the interior life of the property. It consists of two main clearings surrounded by tall oak, beech, ash and hornbeam woodlands. Sequoia, pines and centuries-old plane trees dot the landscape and mark out the path of the streams that overflow here and there onto the grassy islands. Everywhere, spring water reigns, converging at the exit of the property towards the communal pond. The wrought iron remains of small bridges and an old washhouse can be found in the woods. The pool is located in a clearing facing south-west, behind the 17th century pavilion.
Our opinion
The chateau with its thousand and one parquet floors, the fruit of the Bonnet brothers' carpentry school, unfolds its charm and distils its emotions in small successive touches in the manner of a Claude Monet. Well sheltered from view, under the protection of its centuries-old trees, the many facets of the noble buildings cannot be embraced in a single glance. Both Cartesian and symmetrical, they display a fantasy in the image of the park where water flows magnificently from October to May, imposing its murmur on the birds' songs. Every authentic element has been preserved and respected while ensuring modern comfort. Independent living spaces promise real business opportunities: hotels, events, arts or cultural activities, and more. It's all there. Everything is ready. This is rarely the case.
4 100 000 €
Fees at the Vendor’s expense
Reference 177793
| Land registry surface area | 4 ha 34 a 80 ca |
| Main building surface area | 1011 m2 |
| Number of bedrooms | 15 |
| Outbuilding surface area | 346 m2 |
| including refurbished area | 196 m2 |
NB: The above information is not only the result of our visit to the property; it is also based on information provided by the current owner. It is by no means comprehensive or strictly accurate especially where surface areas and construction dates are concerned. We cannot, therefore, be held liable for any misrepresentation.


