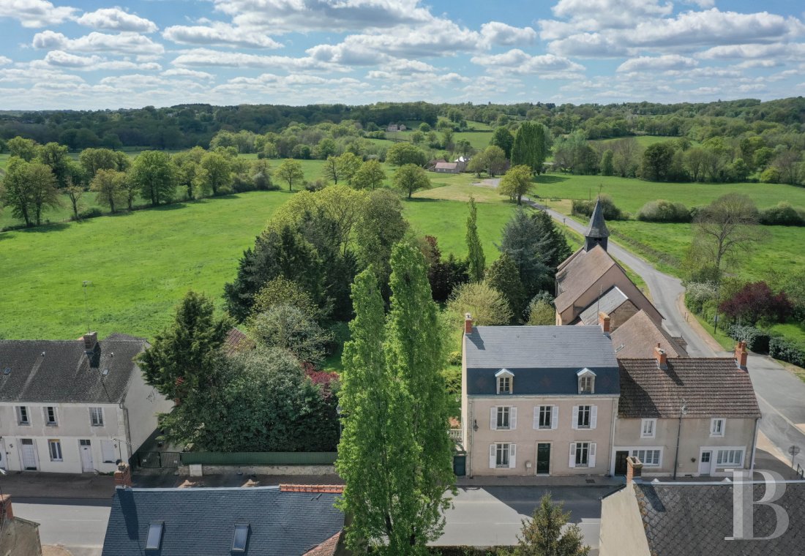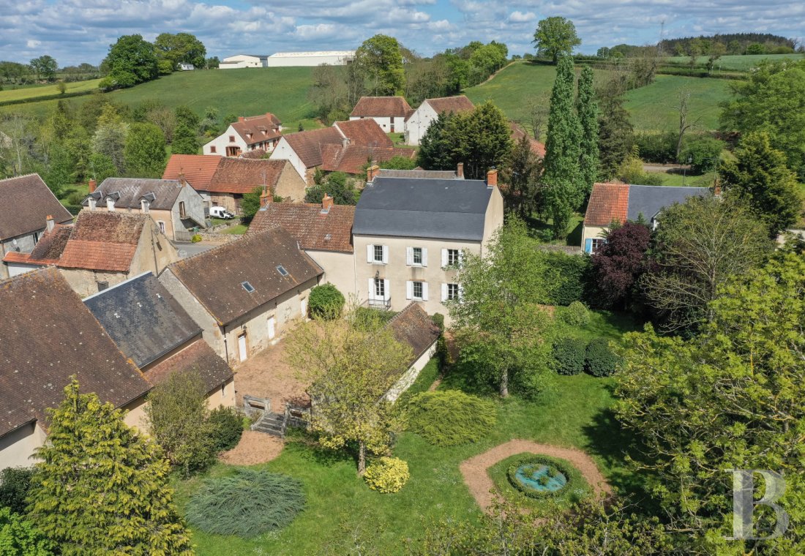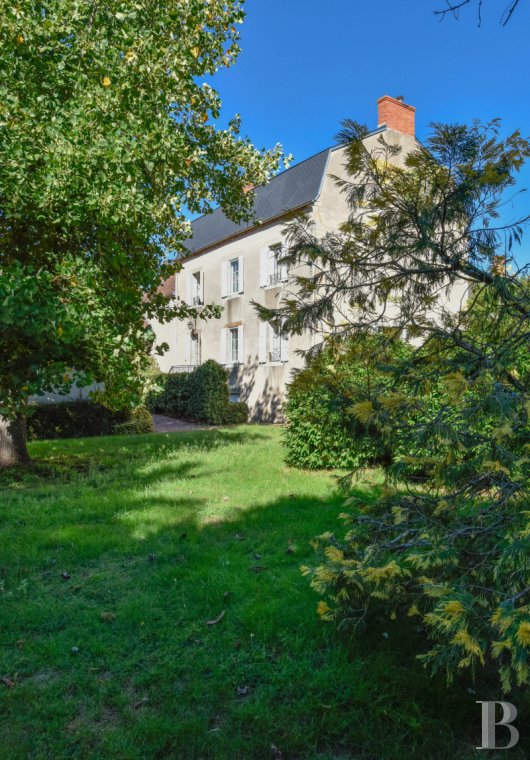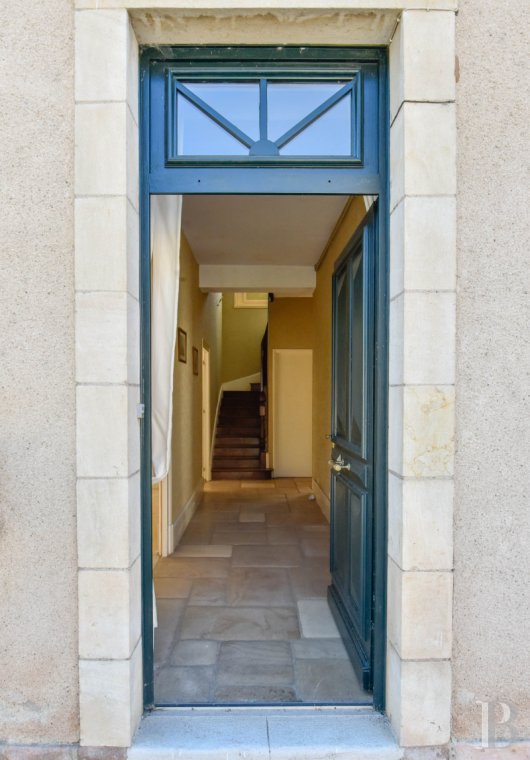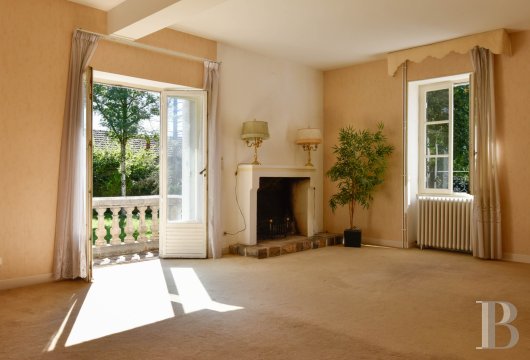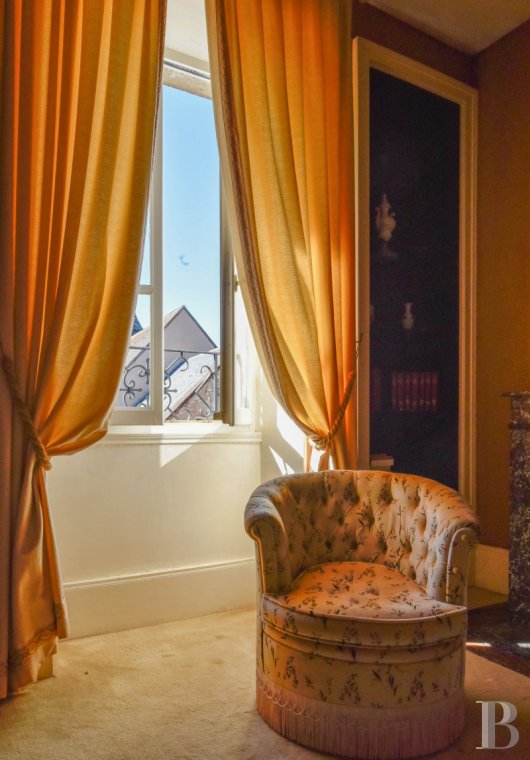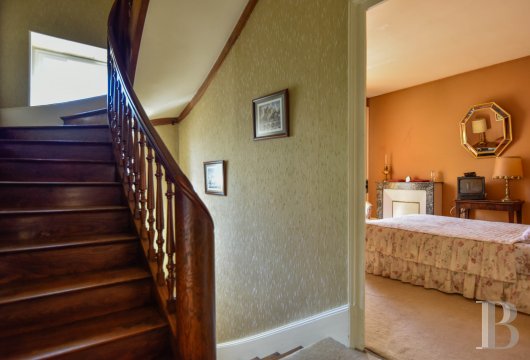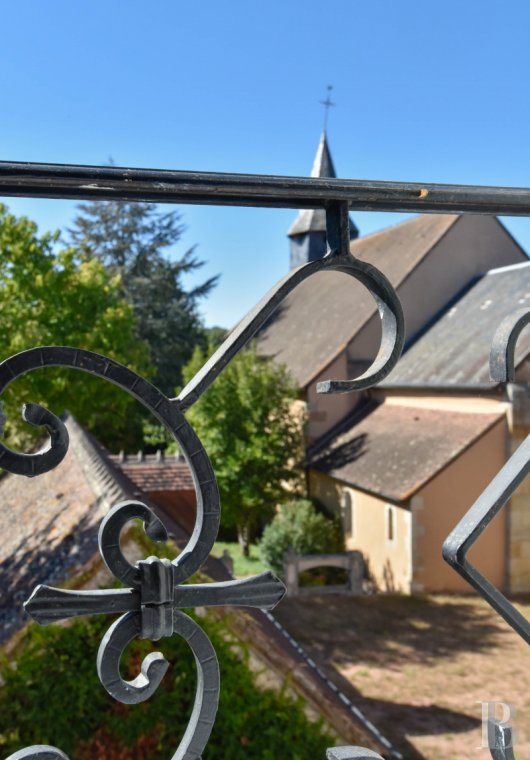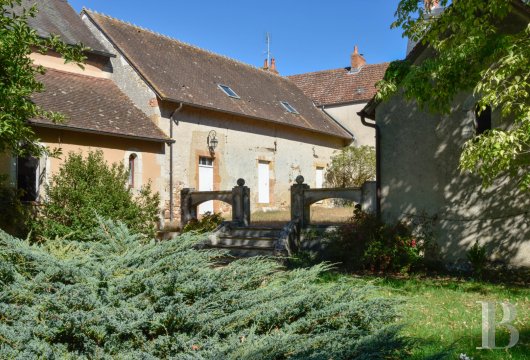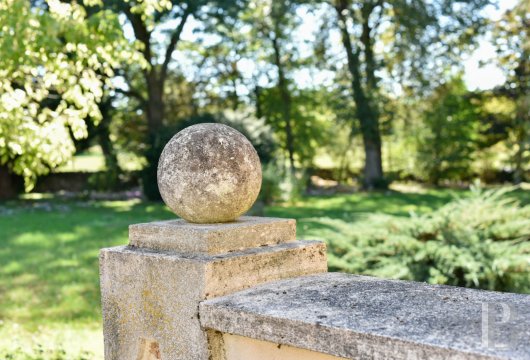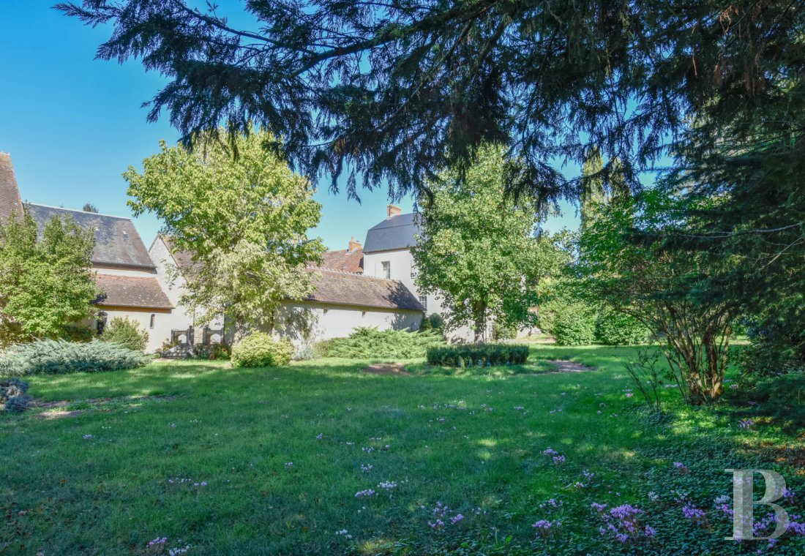Location
In Saint-Christophe-le-Chaudry, between Saint-Amand-Montrond (twenty minutes) and Montluçon (three quarters of an hour), a charming village house close to the Paris-Clermont motorway (motorway junction at Vallon-en-Sully less than half an hour away).
Description
The house is bordered by 2,270 m² of wooded parklands surrounded by walls and overlooking a vast meadow on the west side. Nearby is the listed Romanesque church of Saint-Christophe-le-Chaudry.
The house
The symmetrical two-storey street-side facade features two windows on the ground floor and three on the first floor. The house is topped by a slate Mansard roof in good condition offering attic space that could easily be converted.
The ground floor
A central door on the street side opens into a hallway serving the rooms. On one side, a dining room followed by the kitchen; on the other side, a large living room.
The first floor
The staircase leads up to a landing which serves four bedrooms and a bathroom.
The barn
Vast barn at right angles.
The garage
The outbuilding
A lean-to, a shed, a henhouse.
The parklands
The parklands are cleverly composed of shrubbery and beautiful trees, such as a blue cedar not far from the church gate. A stone well and the small outbuildings complete the bucolic landscape, which slopes down to a vast meadow below one of the property's walls.
Our opinion
The charm of the house lies partly in its proximity to the village church, which is why one might presume that it was formerly the presbytery. The house is ready for moving in and offers real potential for an extension. It has all the modern comforts required and would need some refurbishment work to bring it into line with the future buyer's taste. The pleasant parklands lead the visitor quite naturally to the foot of the nave and the chancel of the Romanesque church. The outbuildings offer interesting surfaces for either an extension of the living space, a professional project, a workshop or an important storage area. Small stone outbuildings are also used to store tools and to keep farmyard animals (henhouse).
Reference 145697
| Land registry surface area | 2768 m2 |
| Main building surface area | 150 m2 |
| Number of bedrooms | 4 |
| Outbuilding surface area | 124 m2 |
NB: The above information is not only the result of our visit to the property; it is also based on information provided by the current owner. It is by no means comprehensive or strictly accurate especially where surface areas and construction dates are concerned. We cannot, therefore, be held liable for any misrepresentation.


