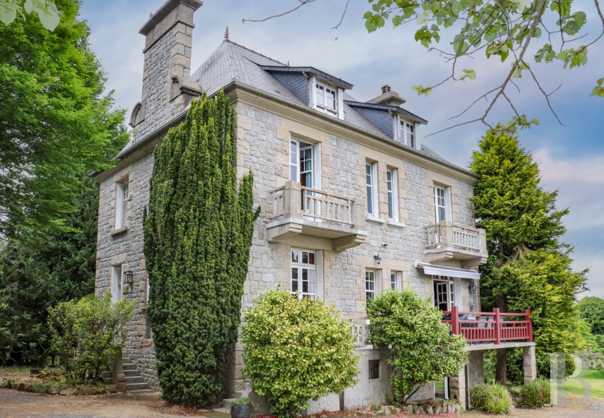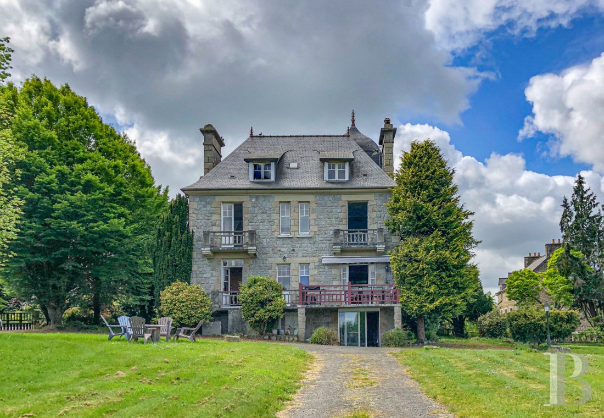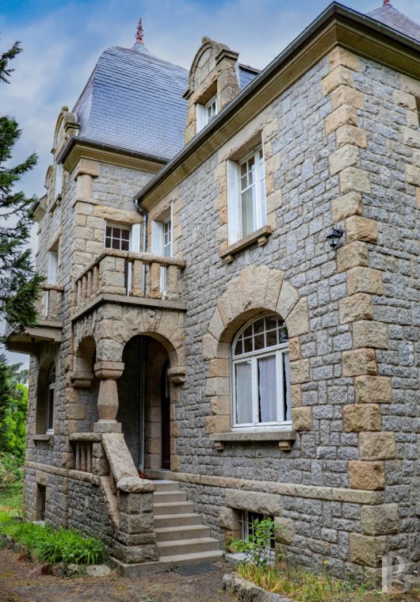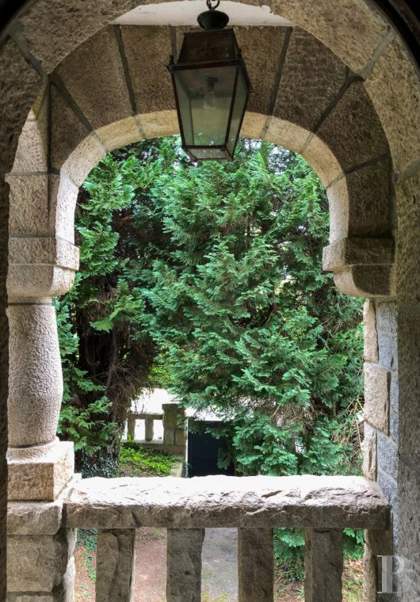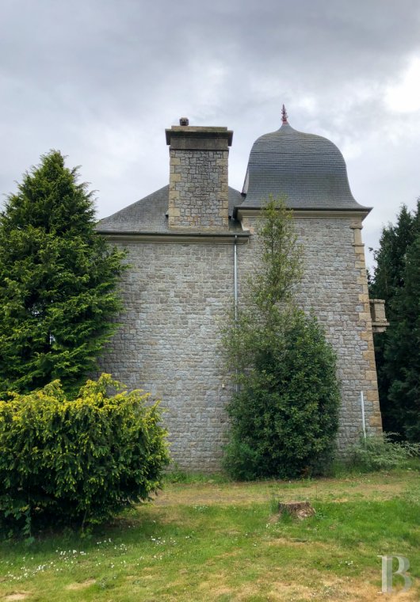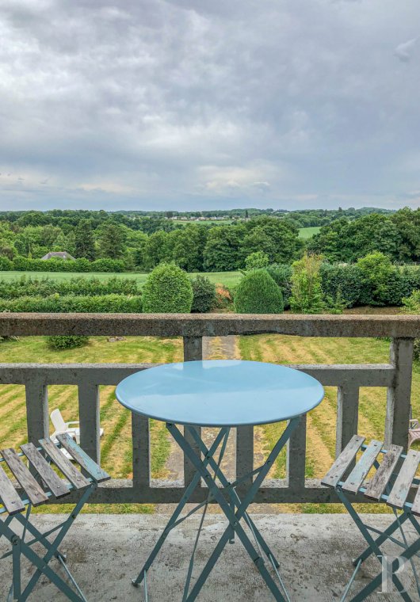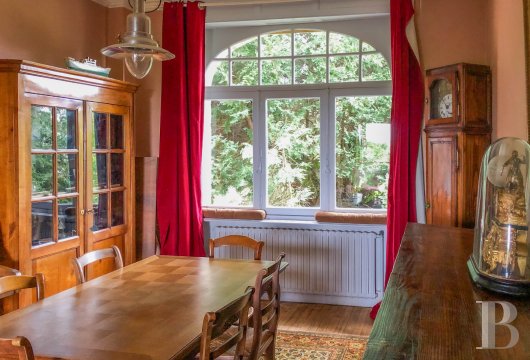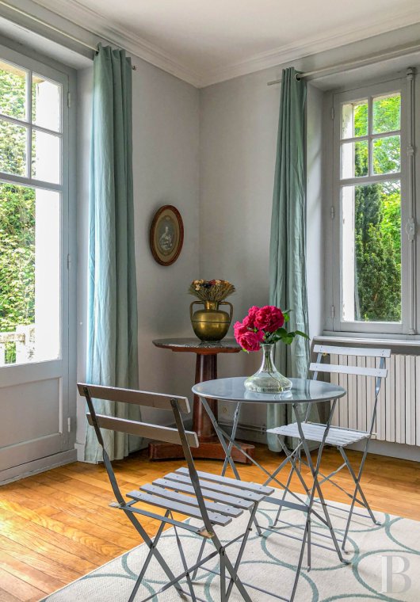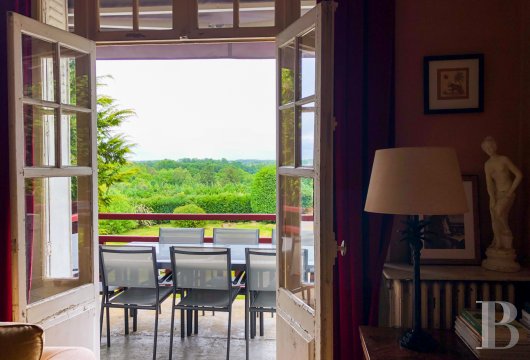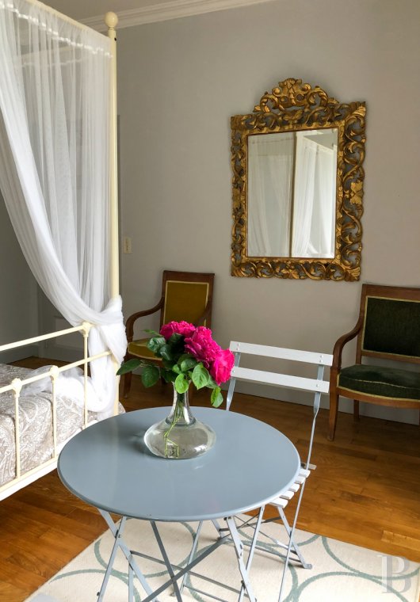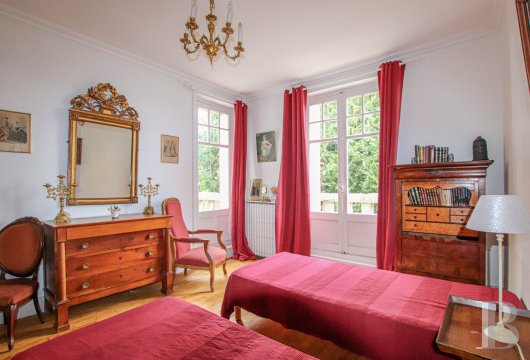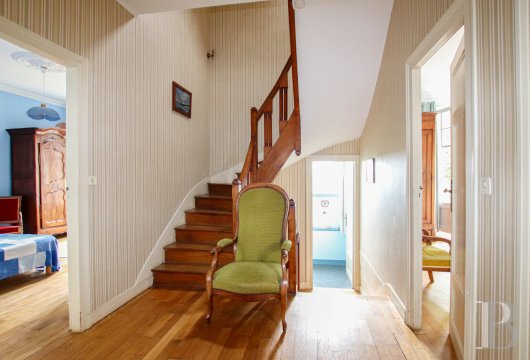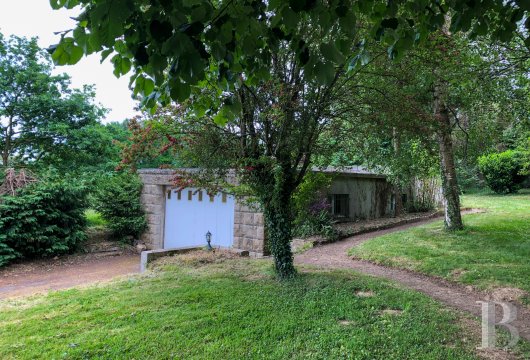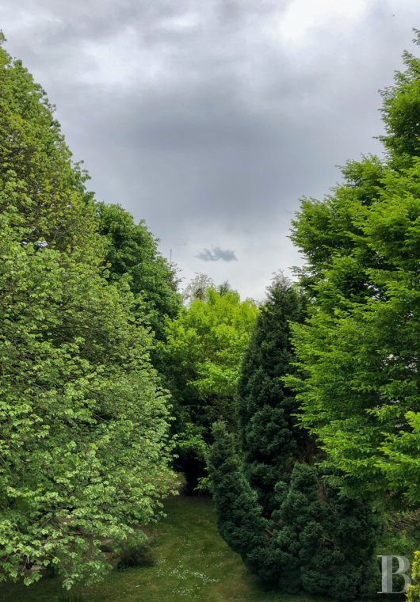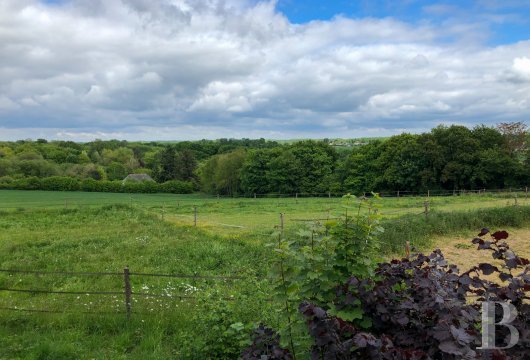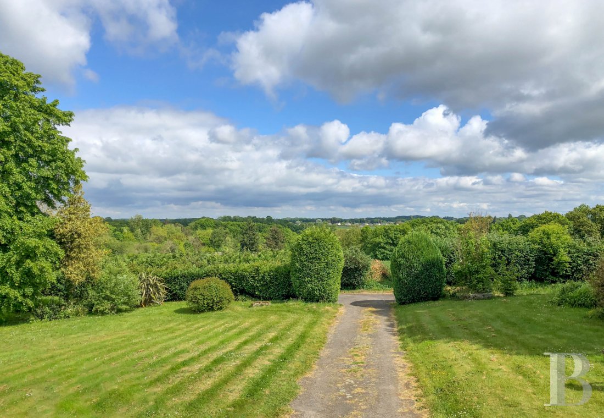Location
Where the roads to Dinan, Saint-Malo and Dinard meet, just a stone’s throw from the river Rance and the Emerald Coast. Standing in a hamlet, 1.5 km from a village with some 1,600 inhabitants and local shops, this property has the advantage of an enhancing rural setting, near to the left bank of the river Rance, fields and traditional granite buildings. Hiking and horse-riding trails, for long walks through the countryside or by the side of the river, are to be found in the area surrounding the property. A land of stone and history where the architecture blends harmoniously with the rural landscape, encouraging the search for pearls such as old tidal mills, megaliths concealed in a copse of sweet chestnut trees or locks abounding in flowers. This property is about 10 km from the medieval town of Dinan, a bustling place with all amenities and a weekly market, the notoriety of which always draws a crowd. The Emerald coast’s fine sandy beaches are a 20-minute drive away. Saint-Malo and all its infrastructures, its train station with 2¼-hour TGV train links to Paris and its ferry port are 25 km away. A little station, within walking distance, provides train links to Dinan and Dol-de-Bretagne. Rennes, the county town of Brittany, and its international airport are less than an hour away by car.
Description
The house
The house is constructed from granite quarry blocks and topped with a hip, slate roof, edged with granite chimney stacks and featuring several dormers. Its rear facade has numerous openings, with dressed stone surrounds, ensuring optimal luminosity in the reception rooms and the bedrooms. Balconies provide some beautiful views of the parklands. The facade facing the street is also enhanced with two balconies and a porchway protecting the main entrance. One wing of the house is covered with an imperial domed roof, embellished with arched-pediment dormers. A high, verdant hedge of mature trees precedes the house and preserves the estate’s privacy.
The ground floor
The entrance vestibule, with strip pattern parquet flooring, provides access, on either side, to a kitchen, its back kitchen and a dining room, with parquet flooring and a fireplace. The reception room opens on to a long balcony that forms a welcoming area, ideal for taking breakfast in the sun, for lazy afternoons and for evenings spent with friends. A hall area then leads to a study and a toilet. An elegant stairway, with wrought balusters, goes upstairs.
The first floor
On a mezzanine, a shower room, with a toilet, precedes a few steps continuing up to the first floor. Its landing gives access to four large bedrooms and a bathroom. Here, luminosity and soberness are omnipresent, together with strip pattern parquet flooring and moulded ceilings.
The attic
This level comprises a landing, a bedroom, a bathroom and an attic which could be converted into two additional bedrooms. This floor is illuminated by dormers, looking out on either side over the hamlet or the parklands.
The basement
The basement is taken up by several sections, including a boiler room, and abounds in additional conversion potential.
The parklands
These parklands are composed of large grassy areas dotted with tall, mature trees and flowering shrubs. The tops of lime, fir and hornbeam trees rival with one another, whilst roses and camelias add their touches of colour. An open copse of Douglas fir trees precedes a clearly delimited meadow, bordered by the surrounding fields, crossed by a pathway ending near to the banks of the river Rance.
Our opinion
The immediate feeling of comfort exuded by these premises comes from the balance between the simplicity of their interiors, the brightness of their rooms and their unobstructed view over the surrounding countryside. The house has all modern-day home comforts and yet still has an air of its old-fashioned charm. The rooms are spacious and the layout well designed. The parklands, including some building land, offer numerous vistas. All the infrastructures regarding education, studies and work required for a permanent residence are within a reasonable distance for all ages. The Emerald Coast is ideal for a holiday home, with main roads leading to all well-known destinations in Brittany, whether that be the sea, the banks of the river Rance, hiking trails or character towns.
705 500 €
Fees at the Vendor’s expense
Reference 149805
| Land registry surface area | 9683 m2 |
| Main building surface area | 300 m2 |
| Number of bedrooms | 5 |
| Outbuilding surface area | 150 m2 |
NB: The above information is not only the result of our visit to the property; it is also based on information provided by the current owner. It is by no means comprehensive or strictly accurate especially where surface areas and construction dates are concerned. We cannot, therefore, be held liable for any misrepresentation.


