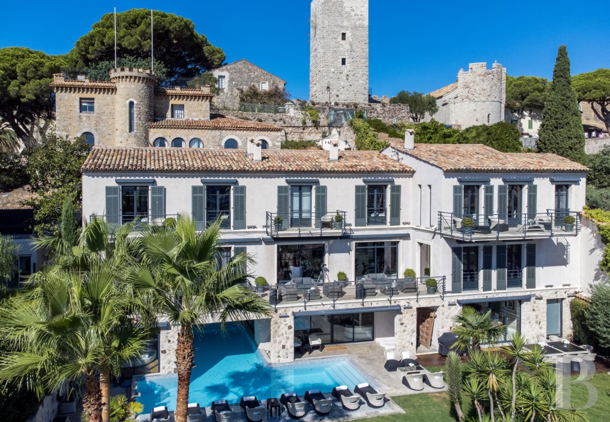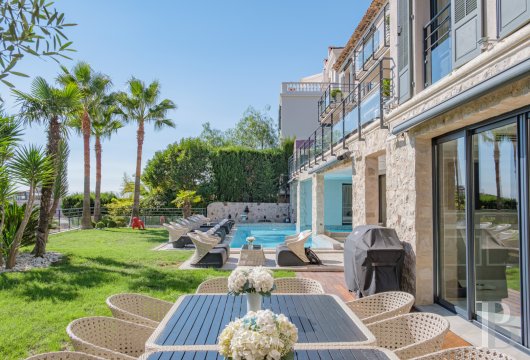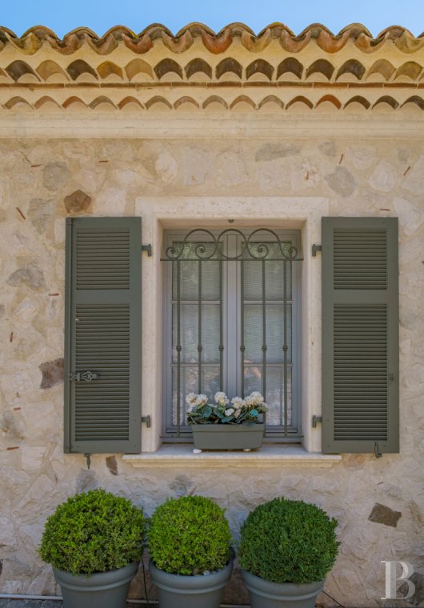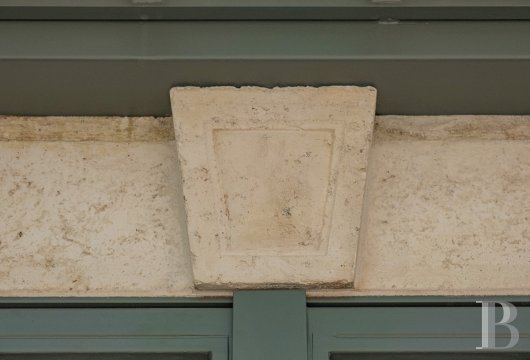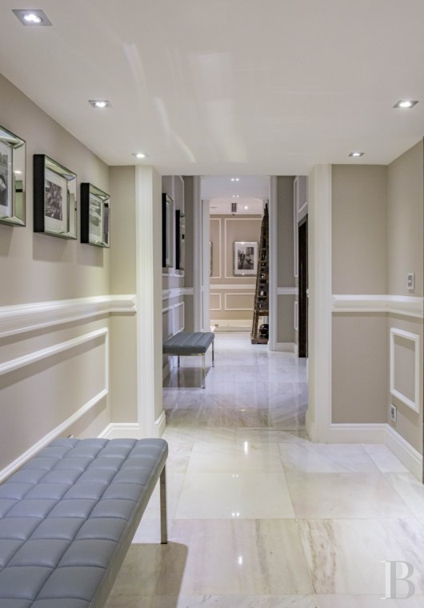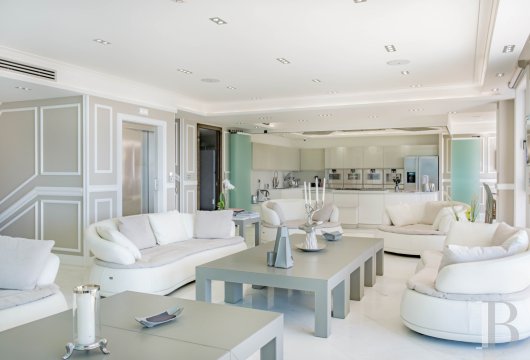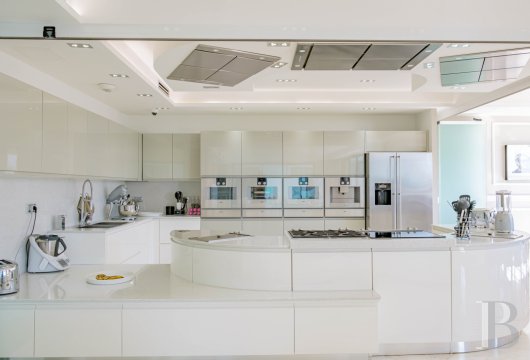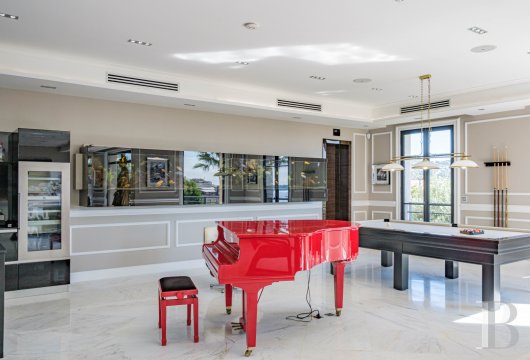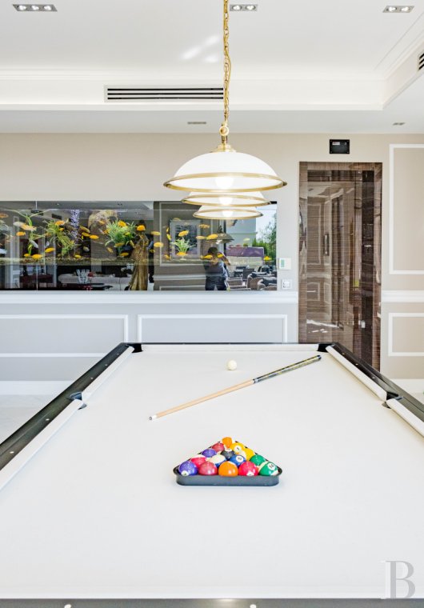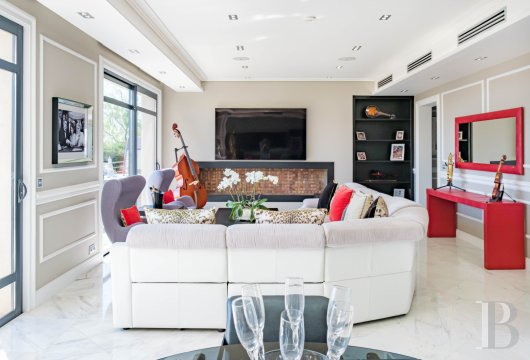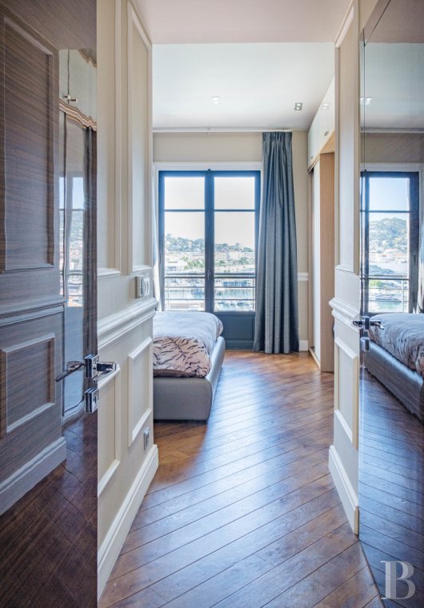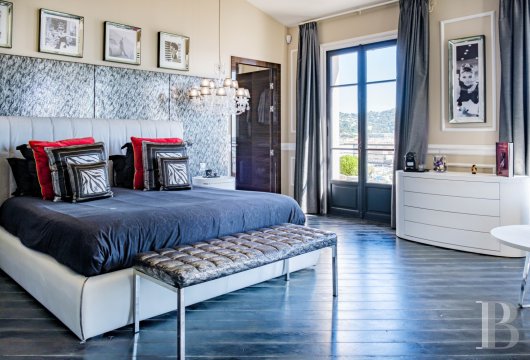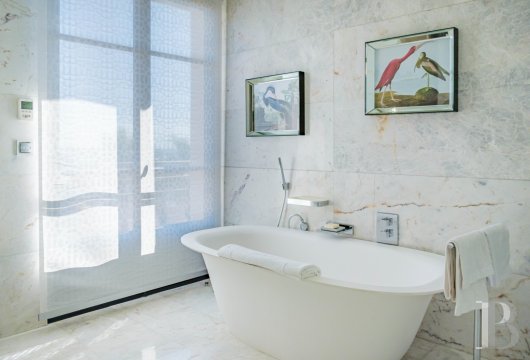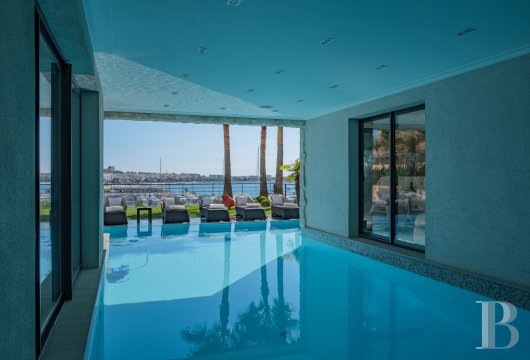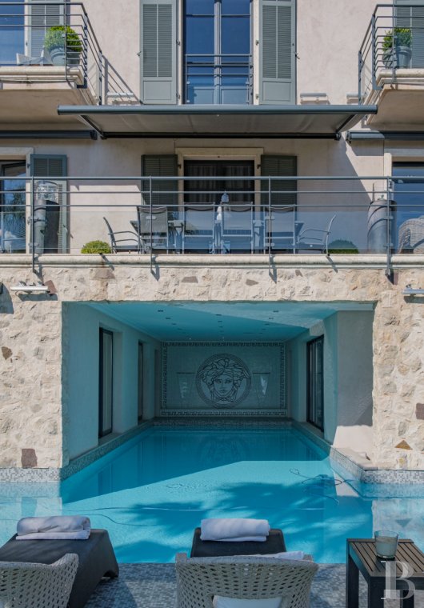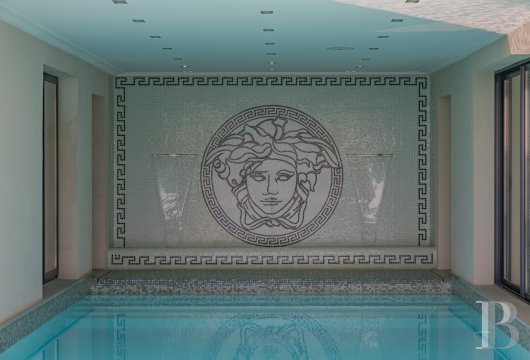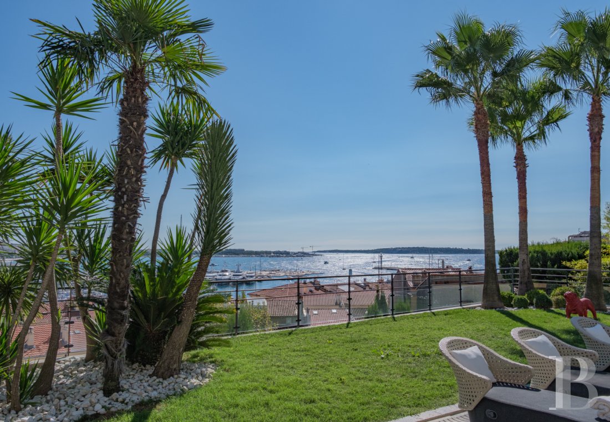Location
On a hill on the west side of the Bay, above the Old Port, the hillock on which this property is constructed is the oldest district of Cannes, from which the town originated. The first inhabitants occupied the site as of ancient times and it was in the Middle-Ages that a fortified village was erected, its buildings tightly constructed around the castle and the church.
This house, set in the middle of this district, on the ridge, at the foot of the citadel and its historic monuments, has a panoramic view over the Bay of Cannes and its old centre.
Cannes-Mandelieu business aviation airport is 15 minutes away and Nice airport 40 minutes away. And, even closer, the end of the jetty has a heliport, constructed at the foot of the hill.
Description
The ground floor is on the lower level of the house, which spans three upper levels on a hillside, and provides access to the house via a secondary entrance. Above, the garden level opens on to an exotic wood terrace, on the right-hand side, and a swimming pool, extending from the inside to the outside of the house, on the left-hand side. The main entrance to the villa opens off the road into the second floor, from which access can be gained to all the lower floors. And lastly, a garden with a lawn parterre, enhanced with palm and olive trees, completes this property.
The house
This rectangular house rises up from the ground floor, spanning three levels; topped with a gable, Roman tile roof, edged with a double overhanging cornice, it has typically Mediterranean features which in no way oppose its modernity.
The facade facing the historic district has five openings, framed with dressed stone surrounds and charcoal grey frames, each protected by wrought iron grilles. Its large, central, wooden entrance door is preceded by a wrought iron door, topped with a canopy.
The slightly asymmetrical facade facing the sea comprises eleven openings with French windows, five picture windows and a single window, all also with charcoal grey frames, opening on to balcony terraces upstairs and on to terraces on the garden level.
This latter is extended by a projection where the swimming pool, the terraces and the garden are laid out.
The second floor
Residents predominantly access the house on this floor, then taking the central stairway or the lift down to the other three lower floors. The main entrance door on the road side opens into a central vestibule, its floor paved with white marble, and into two hall areas providing access, left, to two master bedrooms and, right, to two additional bedrooms, all accompanied by a dressing room, a bath and/or shower room and a toilet. All the bedrooms have wooden parquet flooring and open on to a balcony facing the sea.
The first floor
The third level is taken up by a large, panoramic lounge, with a bar, a billiard room and, following on, a cigar humidor. A hall area at the other end gives access to two bedrooms, each with a dressing room, a bath or shower room and a toilet. Every room opens on to a balcony terrace with a sea view.
The garden level
This level opens on to the swimming pool, the garden and several terraces overlooking the sea, to which it gives access. It predominantly comprises a large living room, with a dining room and an open-plan kitchen, the floor of which is paved with white marble. A storeroom, a linen room and a cold room complete the reception area. A hall area lined with mosaic tiles bordering the swimming pool, covered by the first floor in this interior section, provides access to a guest bedroom, with a dressing room, a shower room and a toilet.
The ground floor
A second entrance door on this first level gives access to the inside of the house from a large garage. This level houses a wine cellar, a projection room, a study, an exercise room, with a hammam, a sauna and a Jacuzzi, a games room, a luggage room, a utility room, a linen room, a laundry room and a caretaker’s flat, with a living room and kitchen, a bedroom, a shower room and a toilet.
Our opinion
To live in this district is to bathe in the privilege of a preserved setting, rich in history and culture, to feel the character of the town and to discover its detailed authenticity. Its winding, paved streets abound in little restaurants, houses with coloured facades adorned with flowers, art studios and concealed gardens.
This house, with its facilities of an unusually high quality and its modern-day home comforts, also occupies a privileged position, between history and modernity. In an exceptional setting, it is set back from the hustle and bustle of the town, whilst benefitting from an unobstructed vista taking in Cannes Bay, within easy walking distance of the beaches and the town centre.
Residents have simply to go down a few flights of steps or sloping streets to become intoxicated with the fragrances of this town’s very lively market and to enjoy a coffee, before taking a stroll along the quays in the Old Port.
This villa also has all the assets sought by investors seeking to let it for conferences, amongst many other possibilities.
29 650 000 €
Fees at the Vendor’s expense
Reference 188056
NB: The above information is not only the result of our visit to the property; it is also based on information provided by the current owner. It is by no means comprehensive or strictly accurate especially where surface areas and construction dates are concerned. We cannot, therefore, be held liable for any misrepresentation.


