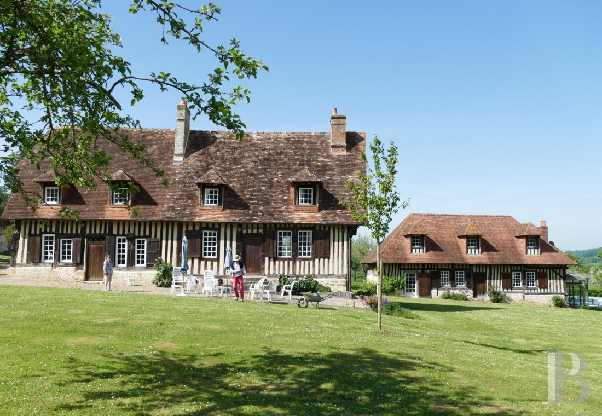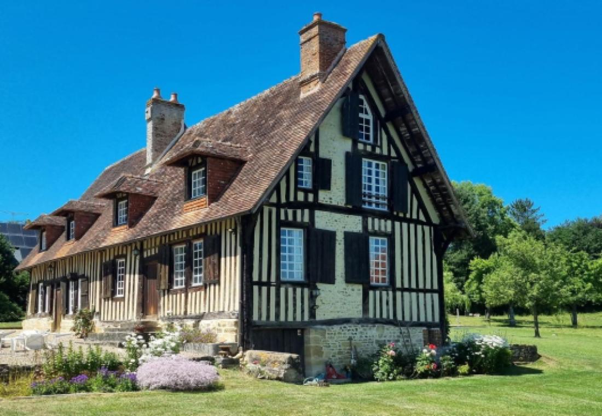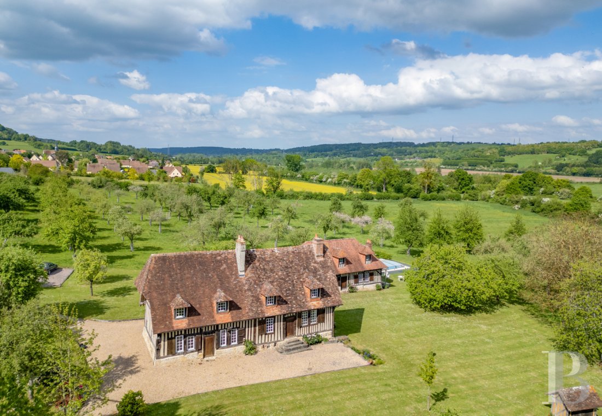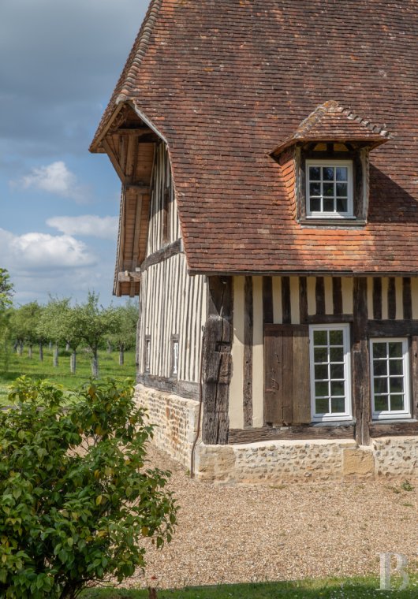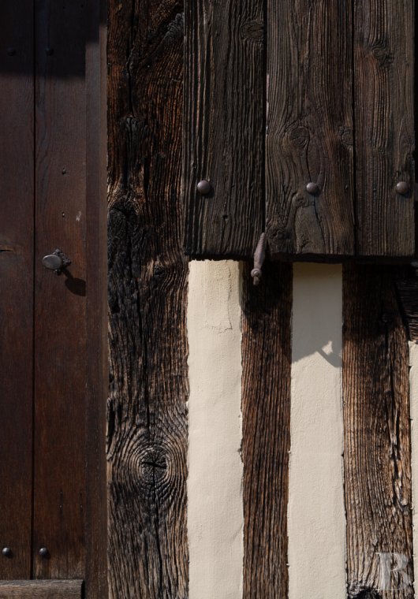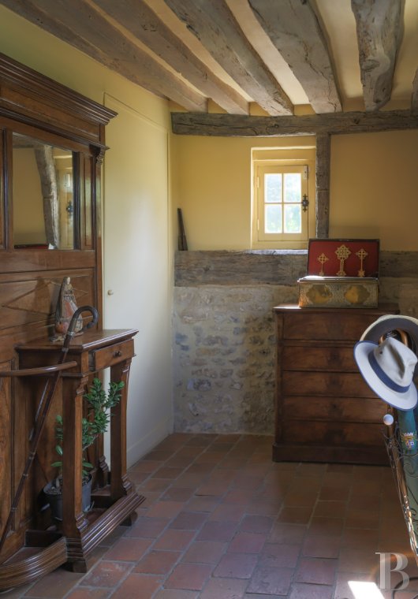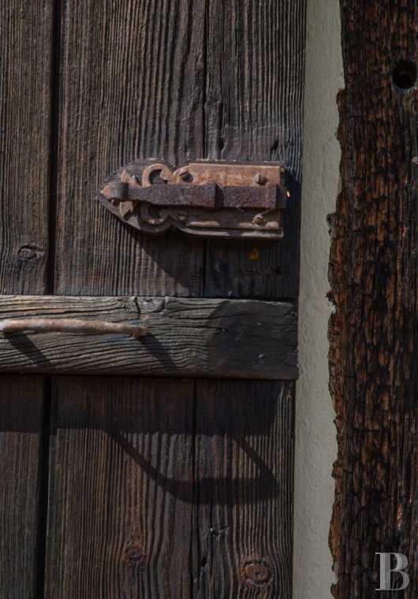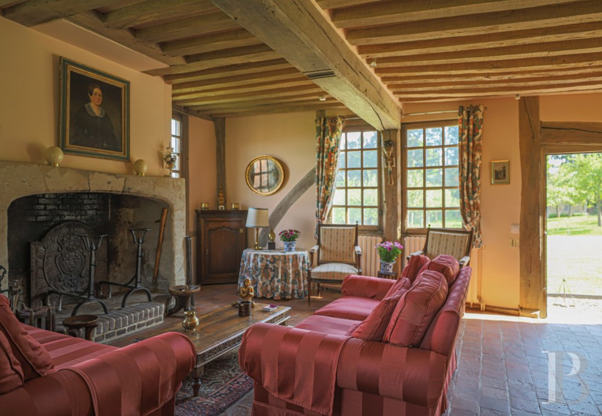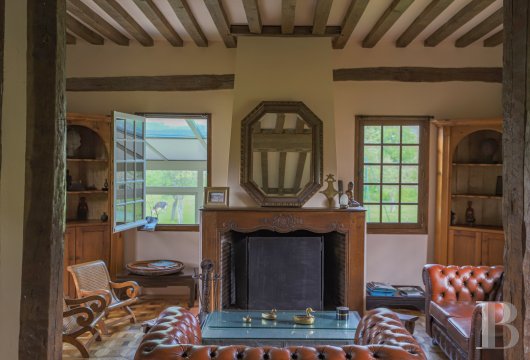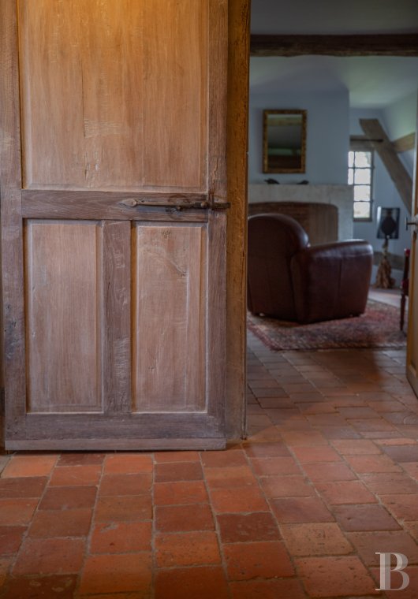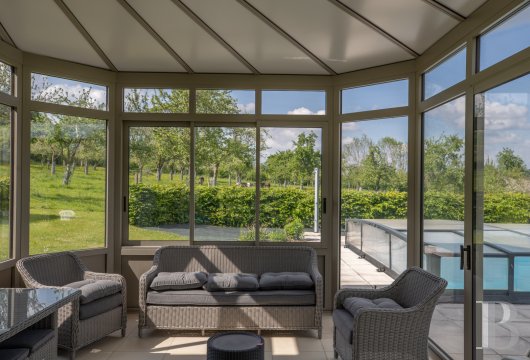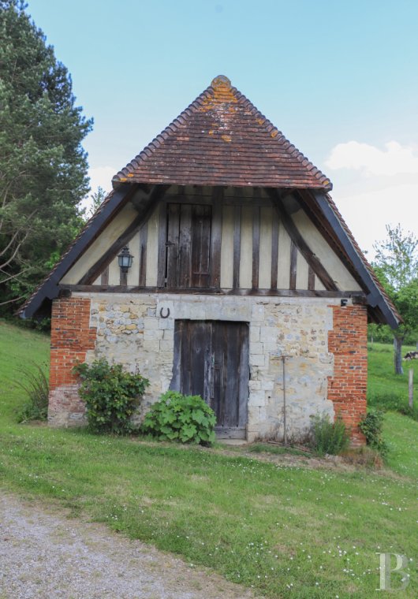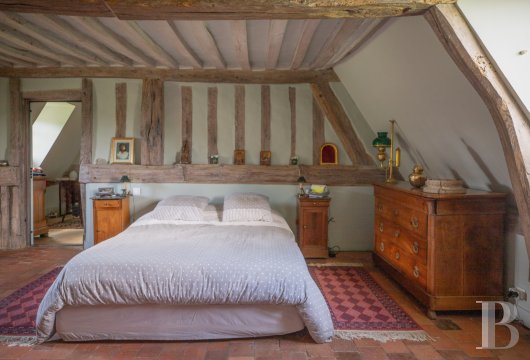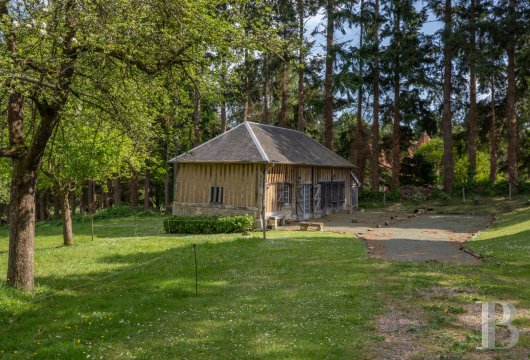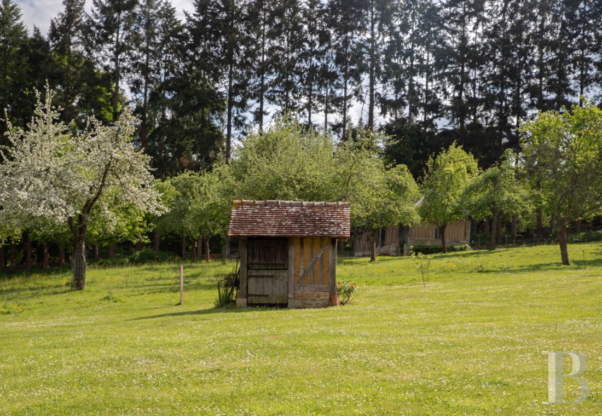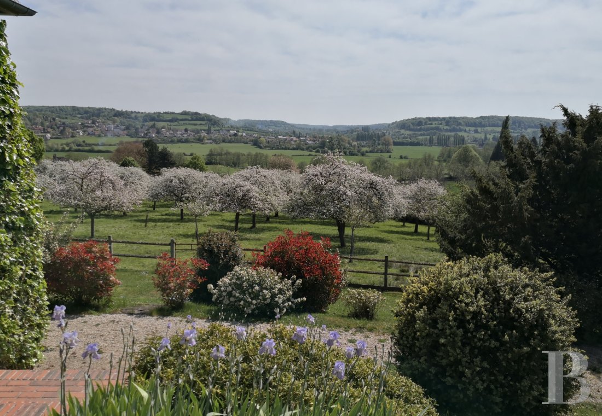planted with apple trees between Lisieux and Pont-l'Evêque

Location
The property is in the east of Calvados, 200 km from Paris on the A13 and 30 km from the towns on the Côte Fleurie. Lisieux, one of the gateway towns to the Pays d'Auge is 6 km away. It has a train station, from which Paris can be reached in 1 hour 45 minutes. Located 12 km from Pont-l'Évêque, the property is set in the Touques valley, whose river flows towards Trouville and Deauville. The hedged farmland, with few crops but plenty of pastures filled with cows and apple trees, is surrounded by hillsides.
Description
The main house
Built in the 16th century and extended in the 17th century, it is accessed via several doors leading into an entrance hall, the dining room and the living room. The doors are wooden and either solid wood or with small window panes, like the windows. They vary in size and are protected by wooden shutters. The walls are timber-framed and rest on a rubble stone base. Due to the slope of the land, the cellar access door is on the same level as the garden. The roof has two flat tile slopes and hipped dormers. The difference between the levels is marked by sandpits.
The ground floor
The floor is paved throughout with square terracotta tiles. There is wood throughout, with half-timbering, beams and joists, as well as an imposing fireplace lintel. The walls are built of exposed rubble and some are rendered, mostly in a soft colour. The entrance leads into the dining room with its monumental ashlar fireplace and light coming in from windows on both sides. It leads on to the kitchen, access to the cellar (a straight staircase hidden behind a door), and a small hallway. This leads to the start of the wooden staircase leading to the upper floors, a study, a bathroom with toilet and the living room. The centrepiece of the house, the kitchen, is very well lit by windows on three sides and warmed by a sober ashlar fireplace.
The first floor
Here too, the floor is paved with old square terracotta tiles, and timber framing sits alongside rubble stone and rendered walls. The ceiling slopes slightly, and the rooms have hipped dormer windows. On one side of the landing there is a vast bedroom, with the imposing ashlar base of the dining room fireplace against one wall. The study and a bathroom with shower and toilet are in a row, one after the other. On the other side, there are toilets and two bedrooms, the larger of which has the same sober, elegant fireplace as the one in the living room.
The attic
This is under the eaves and comprises a bedroom with straight strip parquet flooring and two adjoining rooms currently used for storage. It has light from two windows in the gables and hipped dormers.
The basement
This can be accessed from the dining room as well as from outside. In very good condition, it houses the boiler room, a laundry area, a wine cellar, storage areas and, in a small nook, an eau de vie cellar.
The house with swimming pool
It is built in the same way as the main house. The only difference is that it has a four-sloped roof. It is flanked by a vast, fully-glazed veranda. The pool, which is close by is topped by a sliding cover. It measures approximately 107 m².
The ground floor
The entrance door opens into a large hall, adjoining a small hallway from which a wooden staircase leads to a shower room with a toilet. This is followed by a kitchen and a double living room with a carved wood and brick fireplace. A patterned parquet floor in Philippine wood covers all floors and gives the floor a uniform look. The walls are timber-framed or exposed rubble stone and some are rendered. The spaces are bright.
The attic
On this floor, with its sloping roof, the rooms are lit by hipped dormers and roof windows. A corridor leads to three bedrooms, a bathroom and a toilet. The floor is covered with strip pattern parquet flooring. Half-timbering adorns the walls.
The caretaker's house
Built using the same materials as the other buildings on the farm, it has a slate gable roof. The front door opens directly into the main room, with a fireplace in one corner and a wood-burning stove in another. A hallway leads to a kitchen with a dining area - the dividing half-timbering is exposed - a bathroom, a toilet and the start of a wooden staircase. Four bedrooms have been created in the attic, one of which is independent and accessible by a straight wooden staircase from the outside. It measures approximately 89 m². It is currently let.
The garden and outbuildings
The houses are scattered around vast lawns. There are several shrubs and flower beds, both on their own and set against walls. These include hydrangeas, camellias, rhododendrons and different rose varieties. There is no shortage of trees. Magnolias, catalpas, ginkgo bilobas, copper beeches, cedars, tulip trees and northern red oaks stand out among stmore ordinary trees. There are also plenty of Benedictine apple and Conference pear trees, as well as cider apple trees. The lawns are separated from the meadows planted with apple trees and grazed by cows by simple fences, which give a view into the distance. There is an old bread oven which is still in working order. A barn has been partially converted. It contains two garages, storage areas, a water point and toilets.
The pastures
They surround the property and are mainly planted with apple trees. No fewer than 155 trees, of a dozen varieties, produce around 20 tonnes of apples a year. The pastures are rented under an agreement with Safer.
Our opinion
The property is so representative of the rural architecture of the Pays d'Auge that it features as an example in books on the subject. The two houses, not far from each other, are similar in terms of their architecture, yet very different in terms of their purpose: a lofty dwelling whose beams should have been reserved for the king's ships, and a modest barn. The garden is cheerful and extensive. The sense of space is enhanced by the large trees dotted around and the flowerbeds surrounding the buildings and, of course, the fruit trees and animals beyond. Not far from the sea, a vast family property that future occupants will be able to immediately enjoy.
1 490 000 €
Fees at the Vendor’s expense
Reference 228348
| Land registry surface area | 9 ha 28 a 9 ca |
| Main building floor area | 181 m² |
| Number of bedrooms | 12 |
| Outbuildings floor area | 405 m² |
| including refurbished area | 220 m² |
French Energy Performance Diagnosis
NB: The above information is not only the result of our visit to the property; it is also based on information provided by the current owner. It is by no means comprehensive or strictly accurate especially where surface areas and construction dates are concerned. We cannot, therefore, be held liable for any misrepresentation.

