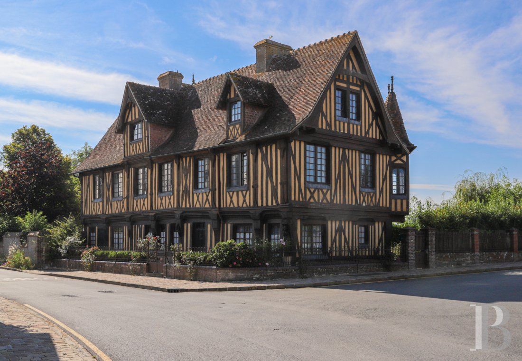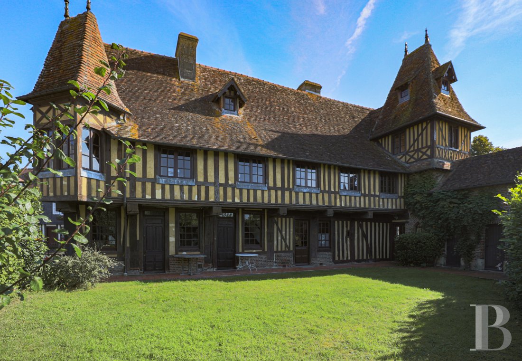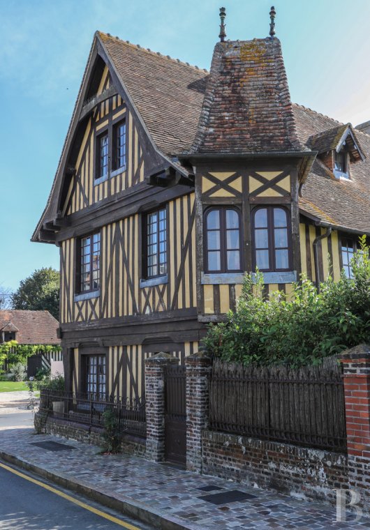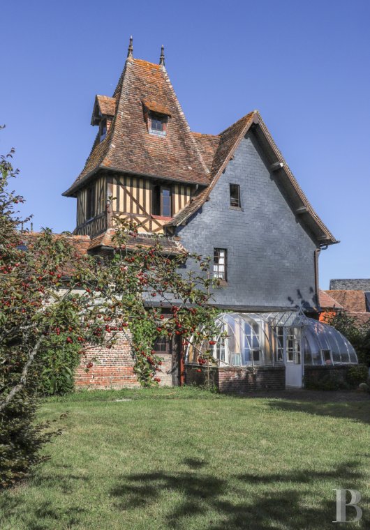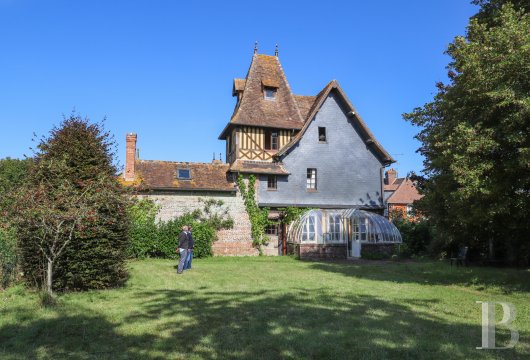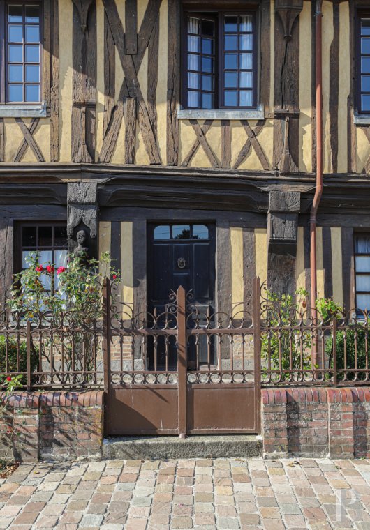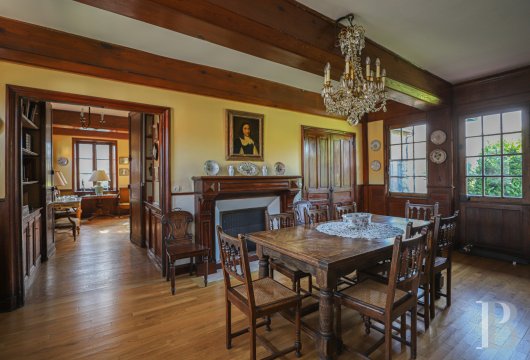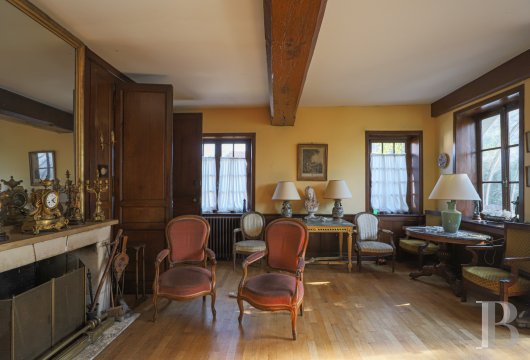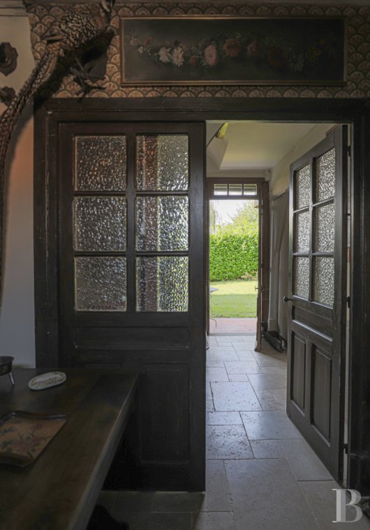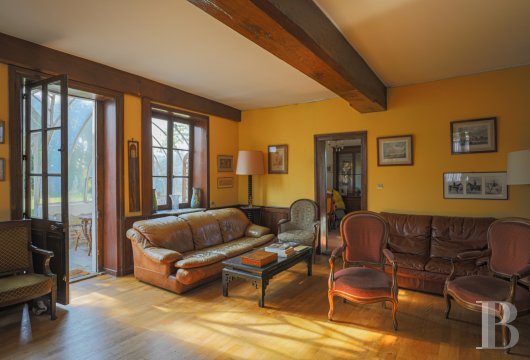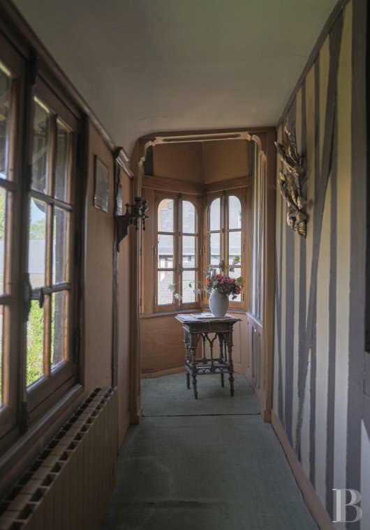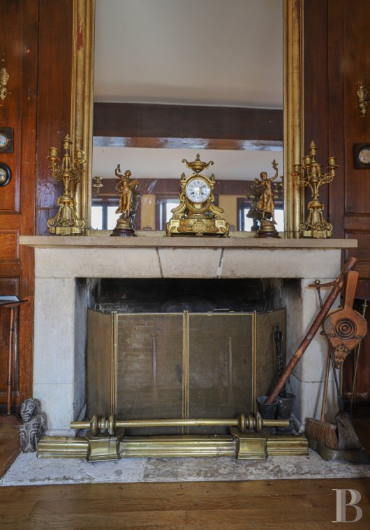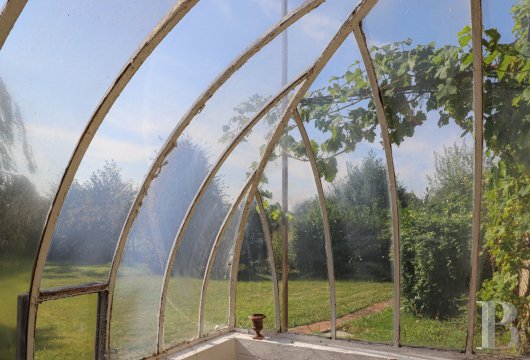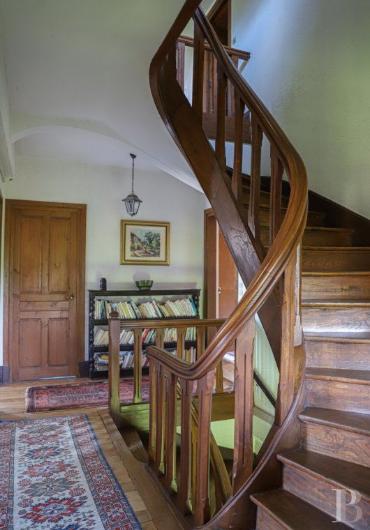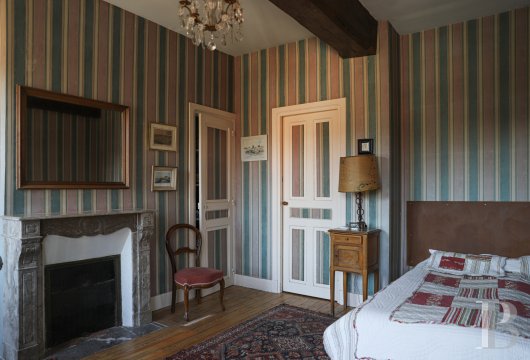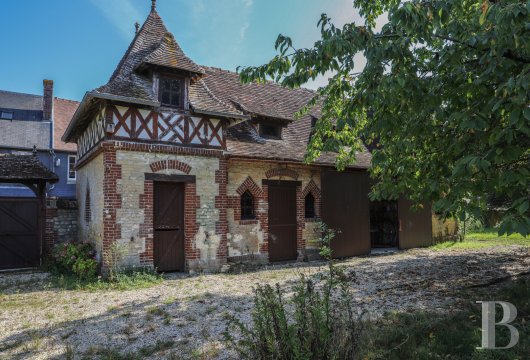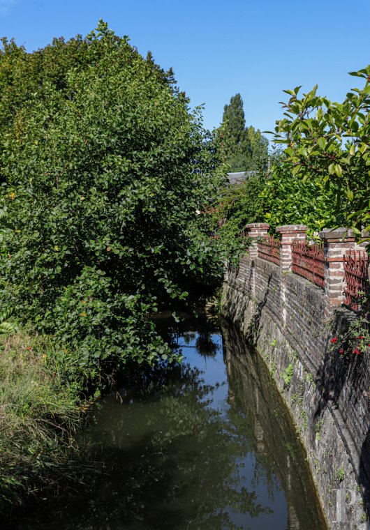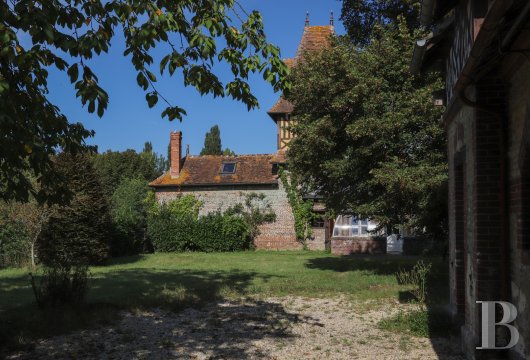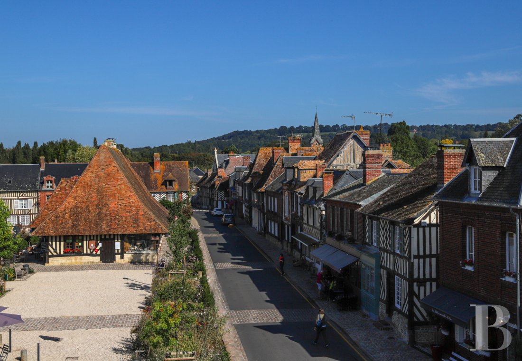crossed by a river, in one of France’s most beautiful villages, in the Auge Country

Location
Equidistant from Caen and Lisieux (30 km), along the “Cider Route”, the village’s half-timbered houses surround the covered market place in the centre of the square. The little surrounding roads wind through the bocage countryside with its horse stud farms. Local shops and amenities are 6 km away in Dozulé. Paris is a little over 2 hours away by road via the A13 motorway. Lisieux train station provides 1⅔-hour links to Gare-Saint-Lazare. The “Côte Fleurie” (Coast of Flowers) and Cabourg are 15 minutes away.
Description
The manor house
Originally with a rectangular layout, this manor house is built from half-timbering on brick lower sections. It spans two levels under attic space, topped with a gable roof covered with flat tiles. The road side of the roof features two Jacobean-style roof dormers, the bigger of the two supported by corbels. The listed, main facade is enhanced with double corbelling. Wooden mascarons, roses and statues adorn the tie beams under the corbels. The rear facade is made wider by a half-timbered gallery on the first floor. At the end of the 19th century, it was covered and closed and the inside of the building redesigned. A bay window was constructed in a corner. On the opposite side, a brick extension and a pavilion were added at right angles to the manor house, together with a greenhouse set on a gable, covered with slate shingle.
The ground floor
The main entrance is reached from the street. A door opens into a hall which provides access, on one side, to a kitchen and, on the other side, to a dining room, followed by a lounge. The hall is divided in two by double glazed doors, with a wooden stairway at the back. The reception rooms are laid with strip pattern, parquet flooring. Wainscoting gives way to openings and cupboards set into the walls on either side of the fireplaces: dressed stone in the lounge and wooden in the dining room. The rooms are illuminated by windows overlooking the street and the garden. They all include a French window which opens on to the garden. There is also one leading into the greenhouse, adjoining the gable wall, in the lounge. The latter also communicates with a small room housed in the extension.
The first floor
The landing provides access to three bedrooms, two of which have their own bathroom and toilet, and to the gallery. Completely glazed, it leads at one end to the bay window and, at the other to the main bedroom, with a dressing room, a bathroom and a toilet, followed by a deep bedroom, with a sloping ceiling, housed in the brick extension. Floors are laid with strip pattern, parquet flooring. Fireplaces are made of marble or stone. Beams, joists and half-timbered have sometimes been left exposed.
The attic
This level has some sloping ceilings. The landing gives access, on one side, to a bedroom. On the other, two adjoining rooms, with a bathroom and toilet, are separated by an impressive, quarry stone block flue, for the fireplaces in the lounge and dining room. A few steps in the last section lead to a small, square room, housed in the pavilion, topped with a mezzanine.
The outbuilding
This brick extension, set at right angles to the manor house and topped with a roof covered with flat tiles, was added in the 19th century. It communicates with the lounge via a little room. It can, furthermore, be reached from the outside. Its two rooms are used for storage and boiler rooms purposes.
The outbuilding
This outbuilding, on the property boundary, extends alongside the street. It is constructed from quarry stone blocks under a gable roof, covered with flat tiles and ending in a hip roof, like a pavilion, at each end. Brick surrounds frame the openings and the relieving arches. One section of the building accommodates stables, cars and storage areas. The other section houses a woodstore and a small wooden stairway, going up to some little rooms and a central area under the rafters.
The garden
Without doubt the key feature of the property, this long garden extends over almost a hectare, divided in two by the river Doigt. Apple and pear trees are grown up against the wall enclosing the property, just like a vigorous vine on the manor gable. Curly willow and weeping beech look down on to the brook. Fruit trees such as sloe, hazelnut, cherry, peach and walnut are dotted around as are conifer, laurel, ash, sweet gum and alder trees. Lime trees, hundreds of years old, stand at the bottom of the garden. A clear choice has been made to keep a very rural atmosphere. It is home to many inhabitants such as pheasants, hares and frogs amongst others.
Our opinion
Obviously a village “house”, this manor cannot just be glimpsed from the little, elegantly paved square, it can be admired. The listed facade, with its roof, on the road side are a summary of the architecture typical of this little region. And yet, there is nothing to indicate this property’s well-kept secret, that of a large back garden, out of sight of onlookers and, above all, crossed by a well-defined brook. The ambiance is extremely countrified, the trees often having been planted as windbreaks. The garden appears to blend in with the bocage countryside, making it possible for residents to briefly retreat from the world to a setting given over to walkers and lovers.
985 000 €
Fees at the Vendor’s expense
Reference 520236
| Land registry surface area | 2848 m2 |
| Main building surface area | 300 m2 |
| Number of bedrooms | 6 |
| Outbuilding surface area | 100 m2 |
NB: The above information is not only the result of our visit to the property; it is also based on information provided by the current owner. It is by no means comprehensive or strictly accurate especially where surface areas and construction dates are concerned. We cannot, therefore, be held liable for any misrepresentation.

