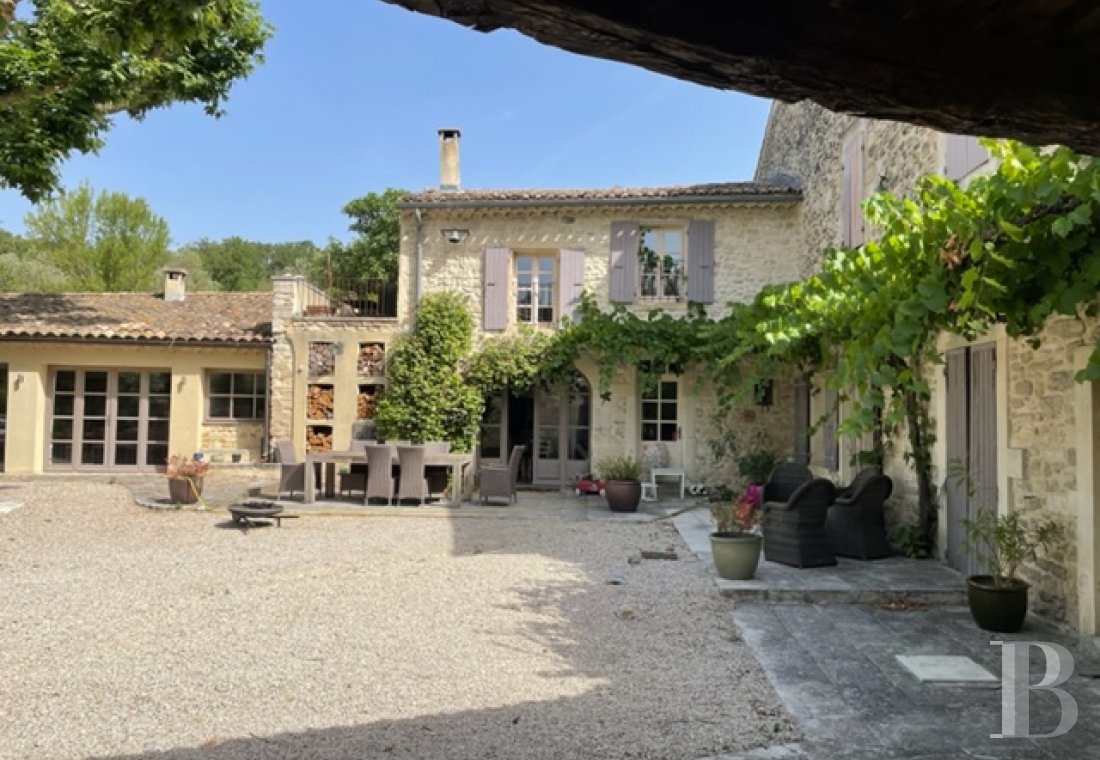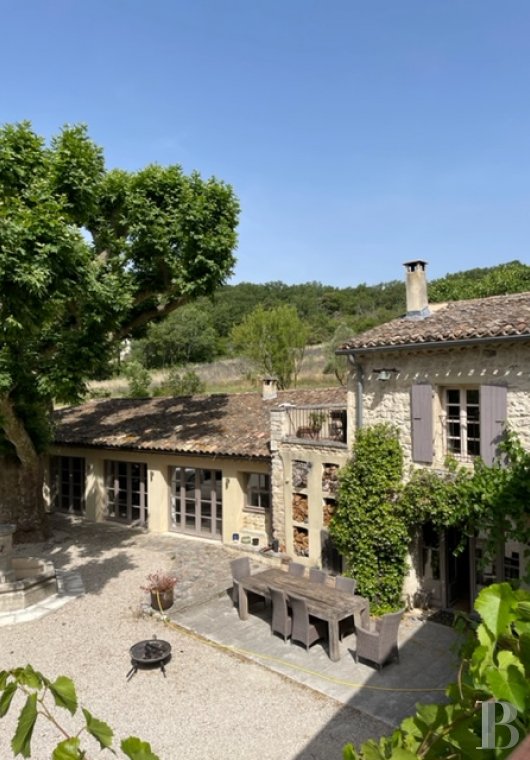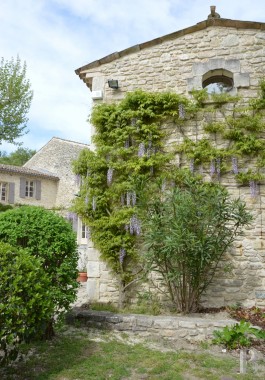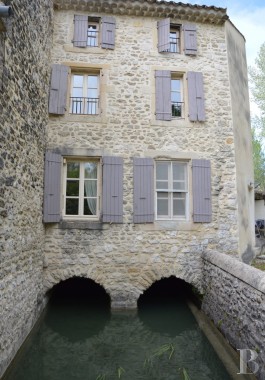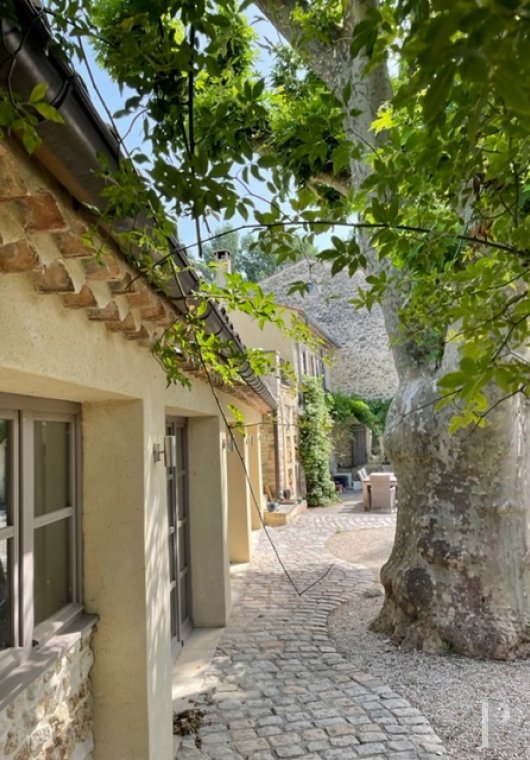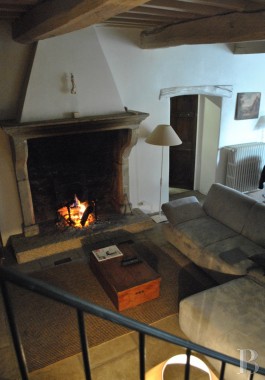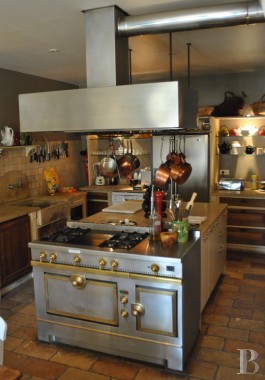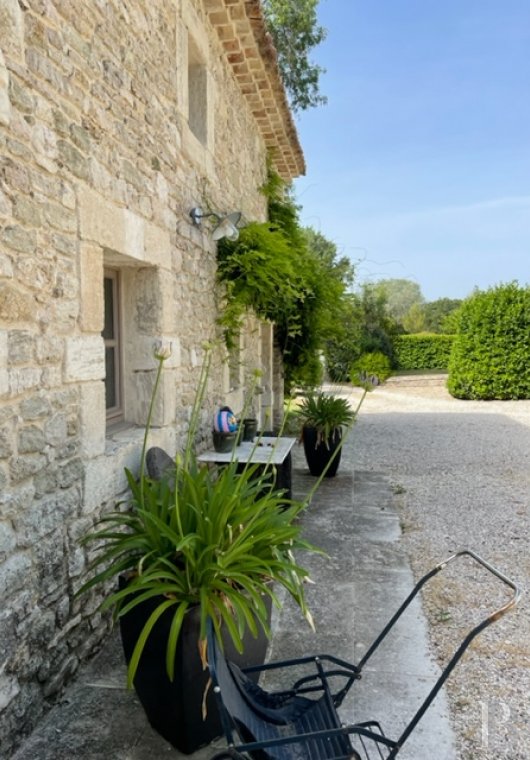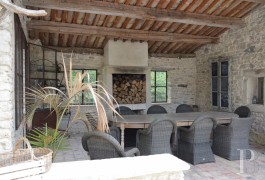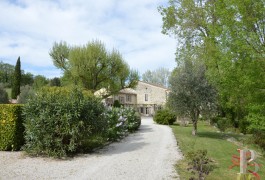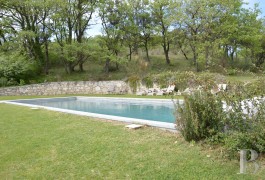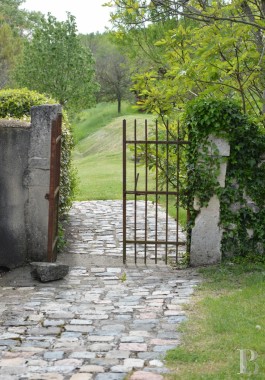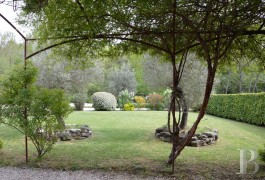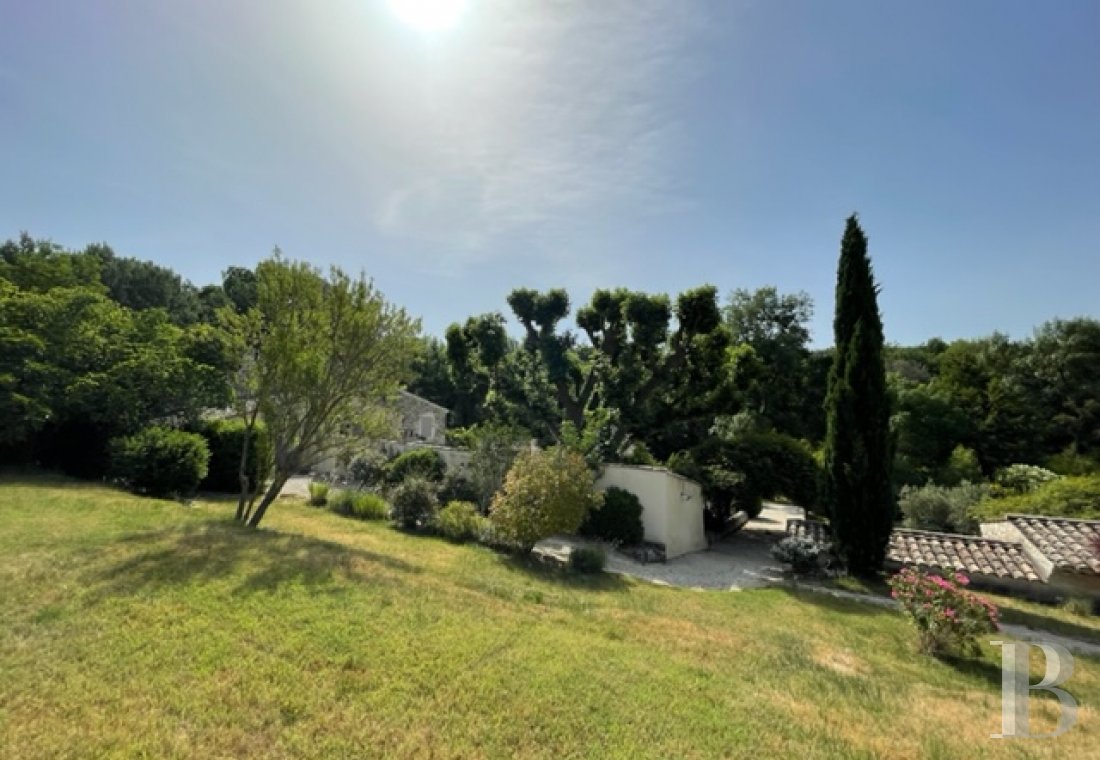Location
In the heart of the southern part of the Drôme region called “Drôme Provençale”, not far from the "Grignan-les-Adhémar" vineyards, the mill sits in the shade of a plane tree, surrounded by meadows. This is a countryside where truffle oaks stand alongside vineyards, where the Drôme hills become a part of Provence.
The property is 5 km from Grignan, 4 km from Chantemerle les Grignan, 10 km from Richerenche, and just over a mile from La Garde-Adhémar, delightful villages with colourful markets to be discovered on foot. Montélimar and its TGV station linking Lyon, Paris and Marseille are 25 minutes away.
It takes 20 minutes to drive to the motorway and 1 hour to Avignon.
Description
On the left are two small houses followed by the mill with its appealing L-shaped facades. On the right, a small house on two levels. The coursed rubble masonry walls present a complex of harmonious volumes.
In the courtyard, a venerable plane tree with wide branches protects the visitor on hot summer days.
The mill
Built on two levels astride the canal, its gable roof with monk and nun tiles and eaves tops the exposed stone walls. The large-paned windows feature wrought iron guard-railings and painted wooden shutters. The window frames are of dressed stone.
The ground floor
The impressive wooden door opens into a large hallway. The old flagstone floors immediately convey a noble and warm feel. The stone fireplace in the living room can be seen out on the right. This room also features flagstones and is followed by a library. There is a bedroom next door. From a window, one can see the canal that originally powered the mill's mechanisms.
The entrance hallway also leads to the kitchen and then a large dining room announcing large and cheerful gatherings. Spacious enough to accommodate a dining area, the kitchen is fully fitted and equipped to a professional standard. An annex includes a cold room.
After a few steps follows the dining room. This huge and bright room with its exposed beams and terracotta tile floor features all along its southern facade large-paned metal windows and glass doors. In a corner of the sitting room, a staircase leads to the upper floor.
The first floor
The wrought iron ramp leads to a landing serving numerous bedrooms, most of which have tiled floors and exposed stone walls. Under the eaves, they are completed by bathrooms and toilets.
The caretaker's house
With a surface area of approx. 100 m² on one single level, situated slightly ahead of the mill, it comprises a living/dining room, two bedrooms, a bathroom and a toilet.
Facing south, it could be kept as a caretaker's house or be turned into an annex for a child, a guest house, or a gîte.
The guest house
A few metres beyond the caretaker's cottage on the way to the mill, it also faces south and can house one or two people. It comprises a bedroom with a double bed, a bathroom and a toilet. A small shaded terrace lies in front of the guest house.
The cottage
Partly facing the mill, this is a one-storey house on the courtyard level. Two comfortable bedrooms have been fitted out. The small house adjoins the mill and shares its courtyard, but it is independent. An open space with a fireplace between the two houses features a table for outdoor lunches or dinners, sheltered from the wind, rain and especially the hot summer sun.
The park and the swimming pool
A meadow and groves covering 5 ha surround the mill, crossed by the river Berre. The swimming pool is located in the upper part of the grounds, hidden from view, and was deliberately installed at a certain distance to preserve the tranquillity of the house.
At the back of the mill, a holding pond adds a gentle aquatic presence to the house.
Our opinion
Water flowing through the valley, solid stones holding together, gentle slopes protecting from the rain or the sun, the tranquillity of the cicadas singing in the lavender, this is the essence of the Grignan region.
The old mill with its outbuildings and grounds forms a unique landscape. Perfectly restored and equipped, it unveils all the facets of the region in an undeniable comfort, combining refined sobriety and unquestionable elegance, in a setting free from noise or visual pollution.
1 995 000 €
Fees at the Vendor’s expense
Reference 404050
| Land registry surface area | 5 ha 39 a 52 ca |
| Main building surface area | 300 m2 |
| Number of bedrooms | 10 |
| Outbuilding surface area | 150 m2 |
NB: The above information is not only the result of our visit to the property; it is also based on information provided by the current owner. It is by no means comprehensive or strictly accurate especially where surface areas and construction dates are concerned. We cannot, therefore, be held liable for any misrepresentation.


