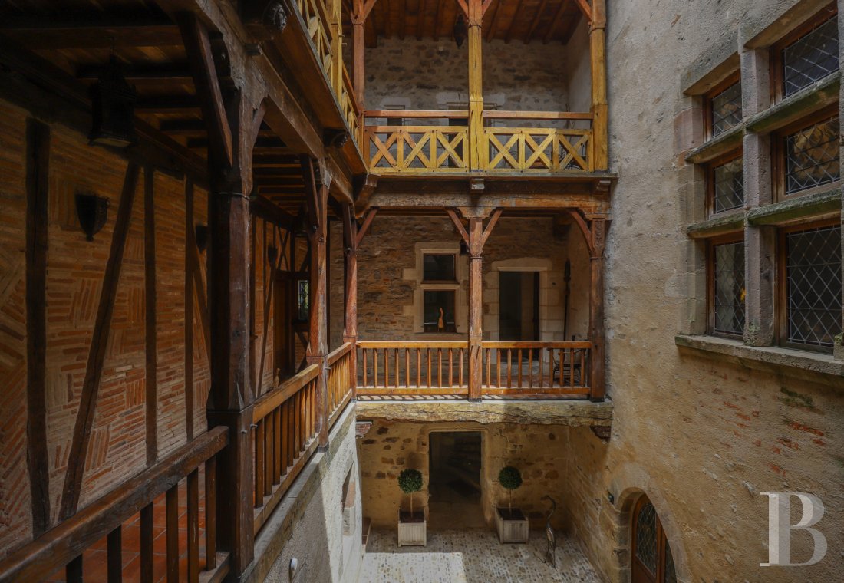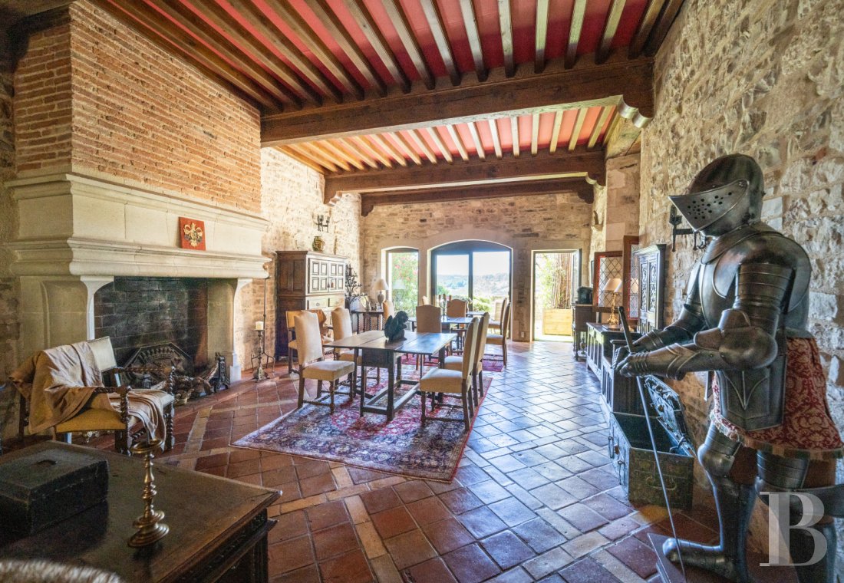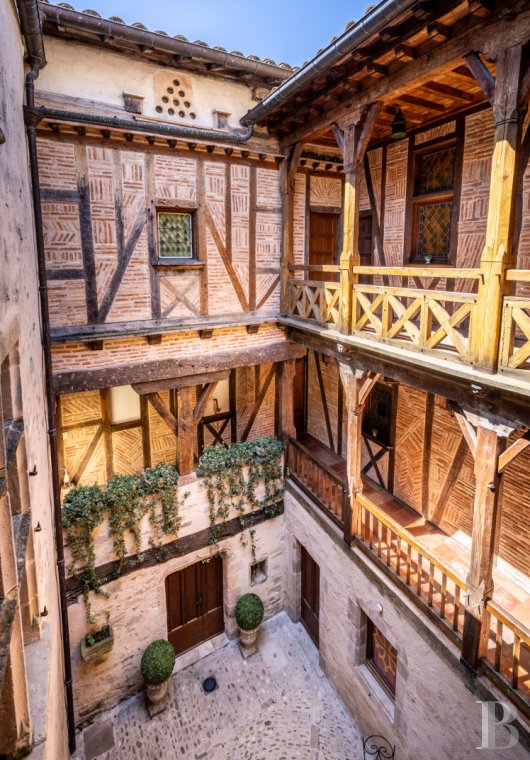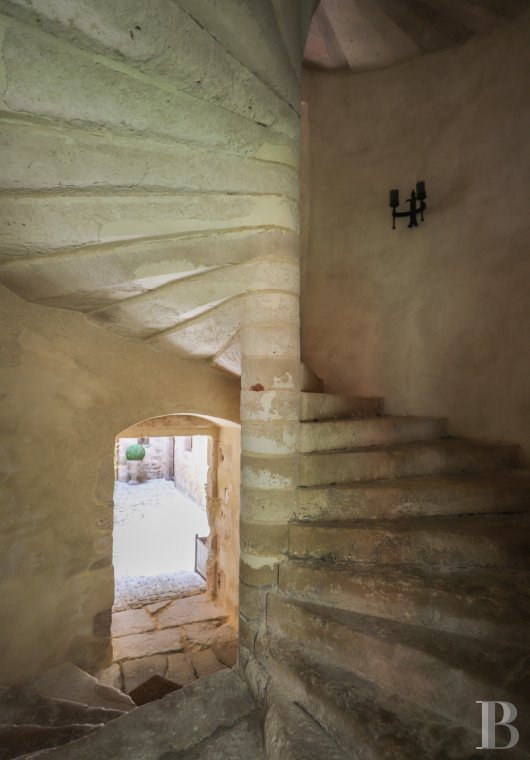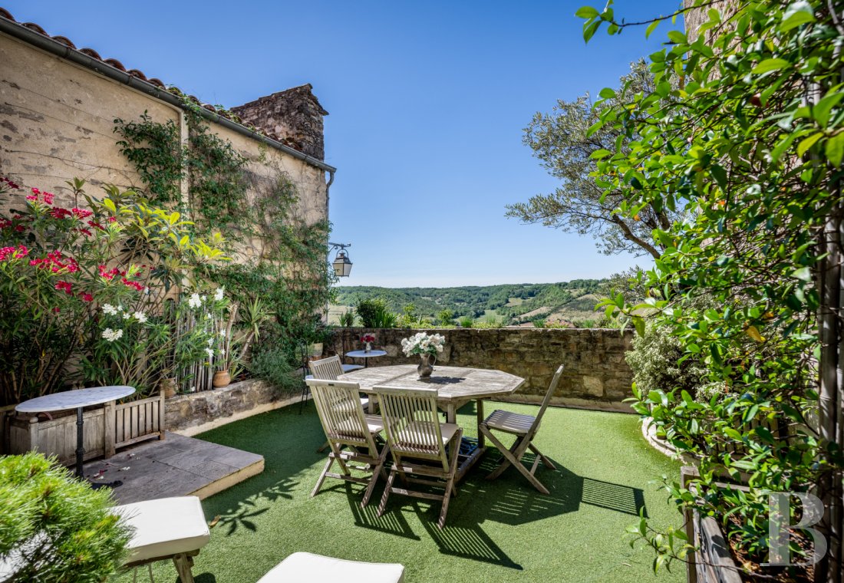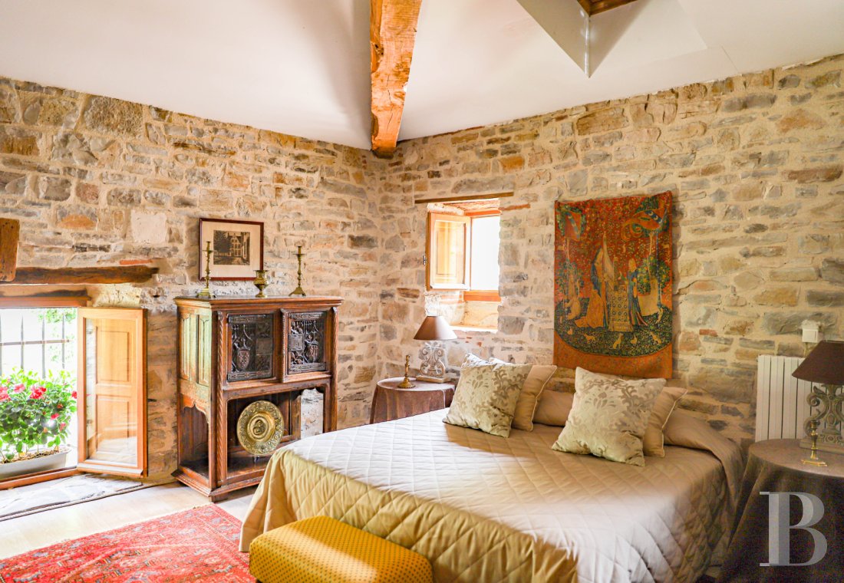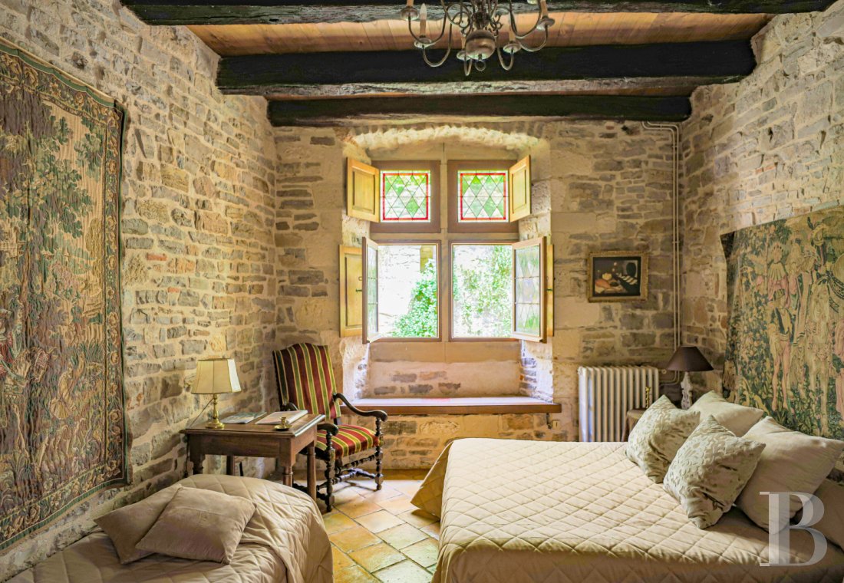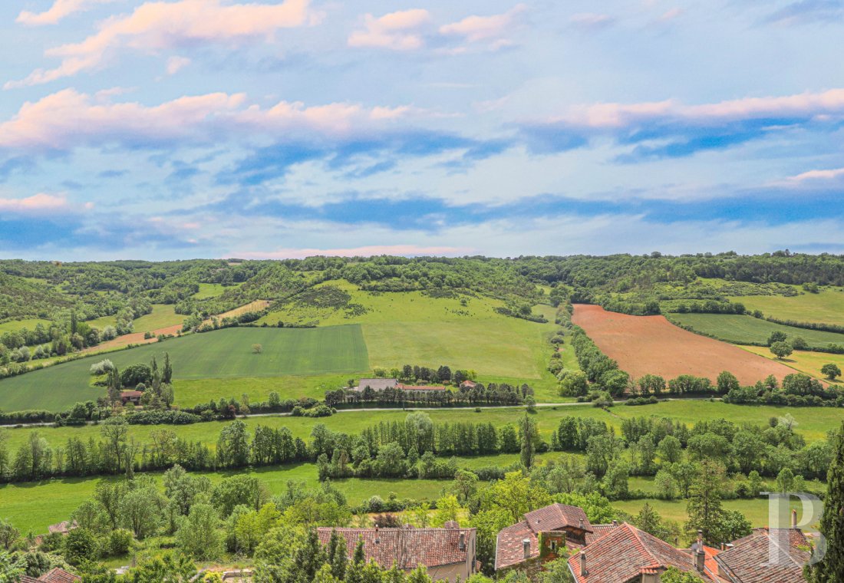with a 400 m² garden and an exceptional view over the Cérou valley

Location
1 hour 15 minutes from Toulouse airport and 25 minutes from Albi, the medieval city is one of Europe's most important heritage sites. A bastide built in 1222 by Count Raymond VII of Toulouse, a famous site of Catharism, it has adapted its winding streets and centuries-old houses to the steep hills overlooking the peaceful Cérou valley. Although small in terms of population (822 in 2019), it is a popular tourist destination and on the pilgrimage route to Santiago de Compostela.
The small municipality also boasts an exceptional natural heritage, including a natural zone of ecological interest, fauna and flora. Its geological territory, the Ségala, spread over the departments of Tarn and Aveyron, is made up of long shist plateaus, broken up by narrow valleys.
Description
The Seigneurial house
This house spans three levels laid out around an inner courtyard, with exposed stone walls, packed mud floors and two half-timbered balcony corridors, double and triple mullioned windows as well as leaded lights.
The ground floor
The first entrance door opens into a large reception room, with old-fashioned, white-washed walls under stone vaults. A meeting room, a storeroom and a laundry room. A robust door provides a view of the medieval courtyard, a period gem, and the two half-timbered balcony corridors. A second entrance provides access to a study, flanked by a wooden stairway leading to the private sections. The patio gives direct access to a first suite.
The first floor
At the end of the medieval courtyard, an impressive, spiral stairway, marked by the centuries, goes up to the first floor and the two half-timbered balcony corridors. Reflecting ochre hues, their brick walls and wooden, balusters have been magnificently restored by skilled craftsmen (Compagnons du Devoir). The mullioned windows, with their leaded lights, assert the medieval character of this area. The first balcony corridor leads to the so-called “Governor’s bedroom”, with its exposed stone walls. A chessboard is inset in the stone separating the bedroom from the shower room. At the end of the balcony corridor, a large lounge is adorned with a monumental fireplace and exposed stone walls. Its high ceiling features robust joists. At the end, a glazed opening provides access to a large terrace, with an unobstructed view over the surrounding valleys. A kitchen, with a half-timbered wall, also opens on to this terrace, creating a living space between the kitchen and the large lounge. A landing provides access to a study-library, with a closed-hearth fire in its fireplace.
The second floor
The spiral stairway continues up to the second balcony corridor providing access to four bedrooms. The first, with a fireplace, old parquet flooring, a lounge, with a fireplace, and a shower room. The second “Chancellor’s bedroom” is air-conditioned, with exposed beams, stone walls, a double mullioned window, a lounge area and a bathroom. The third, vast “Seigneur’s bedroom” has the same characteristic features as the other bedrooms. The fourth “Knight’s bedroom” is enhanced with authentic features. Right at the top of the spiral stairway, the last, south-facing “Seneschal’s bedroom”, with its unobstructed view over the valley, is also air-conditioned.
The garden
A marvellous wooded and flat area of approx. 400 m², with an uninterrupted view over the valley, completes the house - a rare feature in this medieval village where most of the houses only have inner courtyards. Adjacent to the listed medieval enclosure, facing south, it is currently accessed by a path in front of the house but could be directly linked to it by creating an opening in the perimeter wall. The garden, where a swimming pool could be installed, enjoys the shade of various trees such as a walnut tree, a cherry tree, an apple tree and bamboo. Numerous other shrubs embellish the grounds all year round.
Our opinion
Ideally located and currently popular as a guest house, the house is both mysterious and warm, with an authentic heritage that has been perfectly preserved and restored. Here you can admire the craft traditions that have been largely perpetuated thanks to the French Compagnonnage tradition. And you can contemplate a landscape as vast as it is enchanting, from a terrace and a garden that make the property exceptional in a village that is no less outstanding.
Today's visitor feels as if time had been abolished, the old suddenly seeming very close to the new, and the inhabitant naturally anticipates a comfortable life in the regenerated setting of a long-gone era. A timeless architectural and artistic testimony, as singular as it is universal.
Reference 892453
| Land registry surface area | 689 m2 |
| Main building surface area | 662 m2 |
| Number of bedrooms | 10 |
NB: The above information is not only the result of our visit to the property; it is also based on information provided by the current owner. It is by no means comprehensive or strictly accurate especially where surface areas and construction dates are concerned. We cannot, therefore, be held liable for any misrepresentation.

