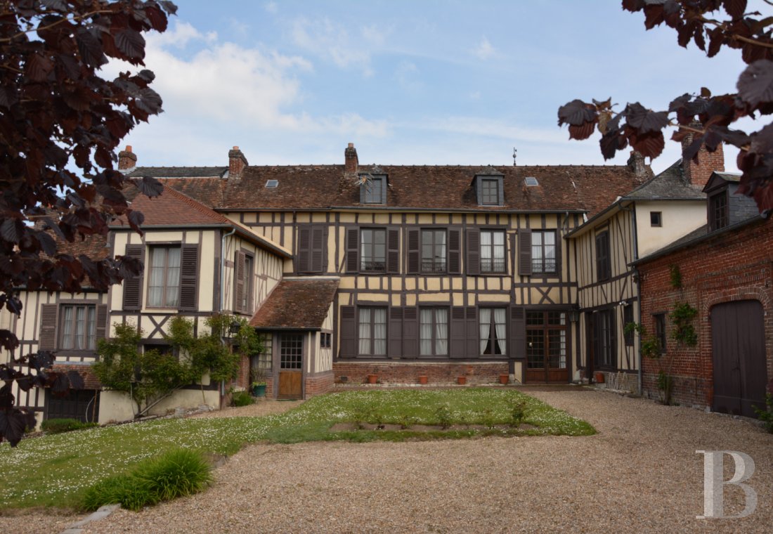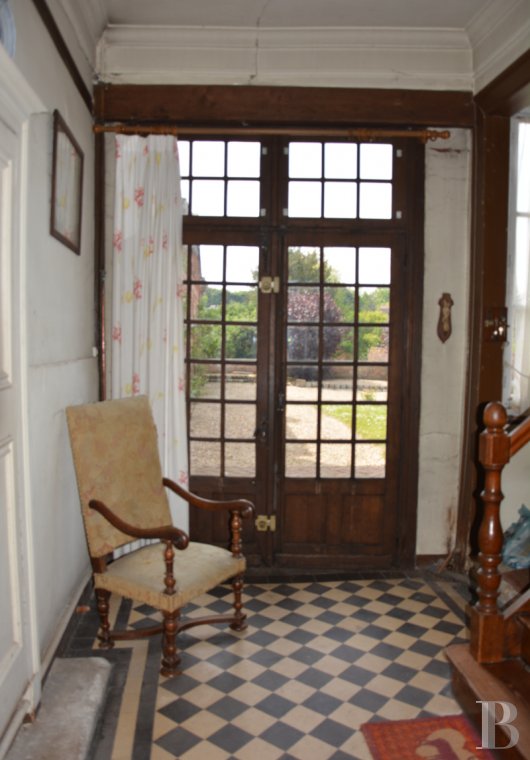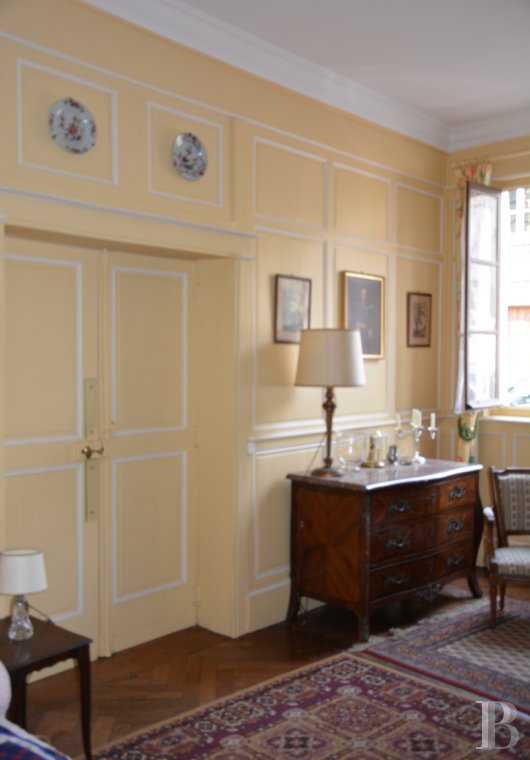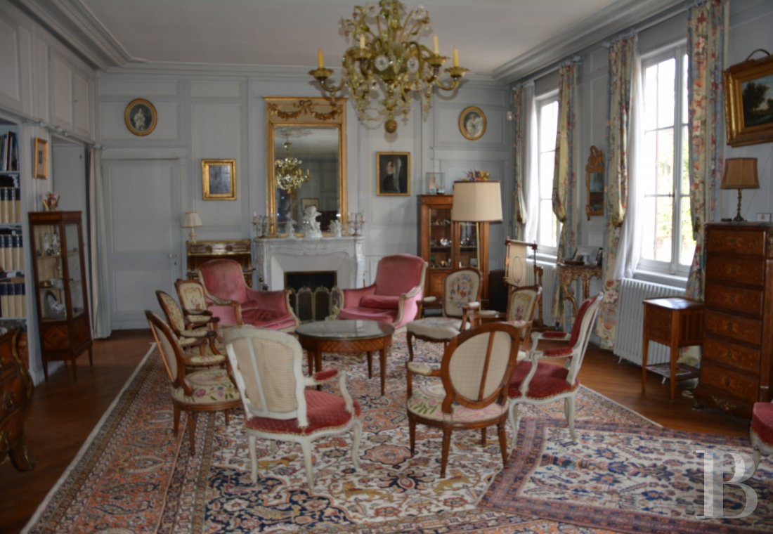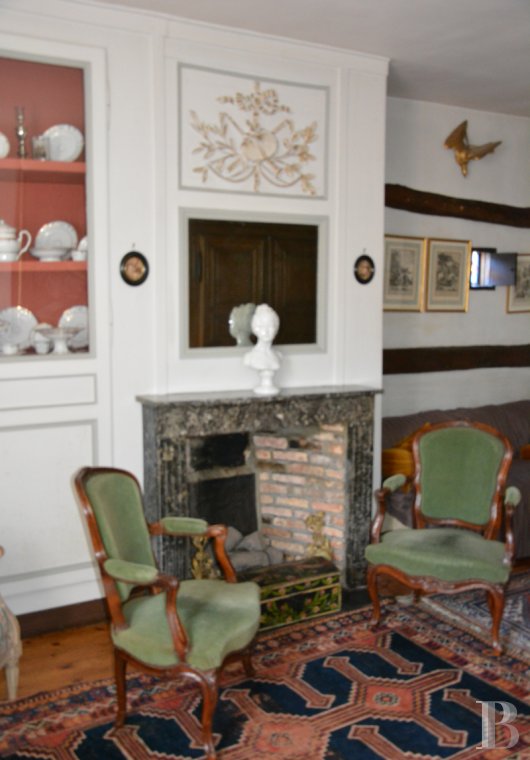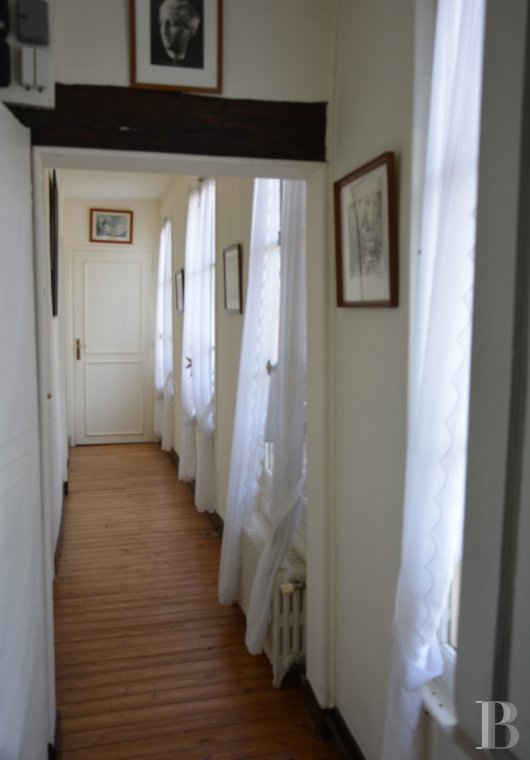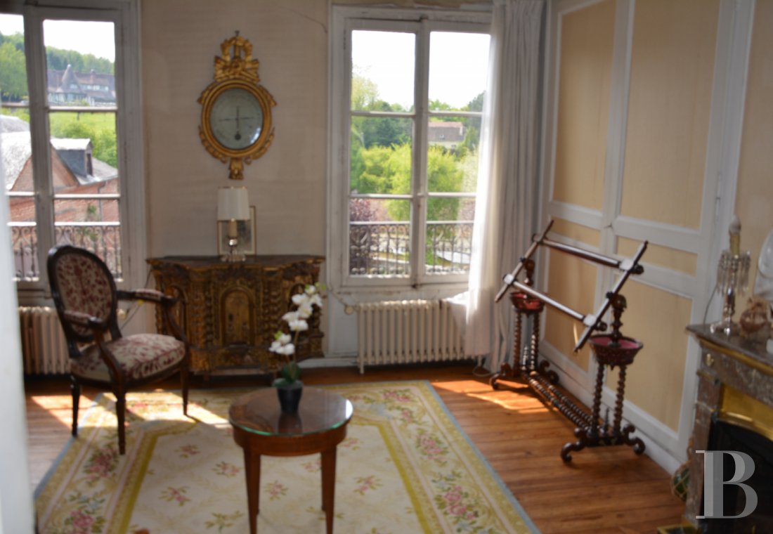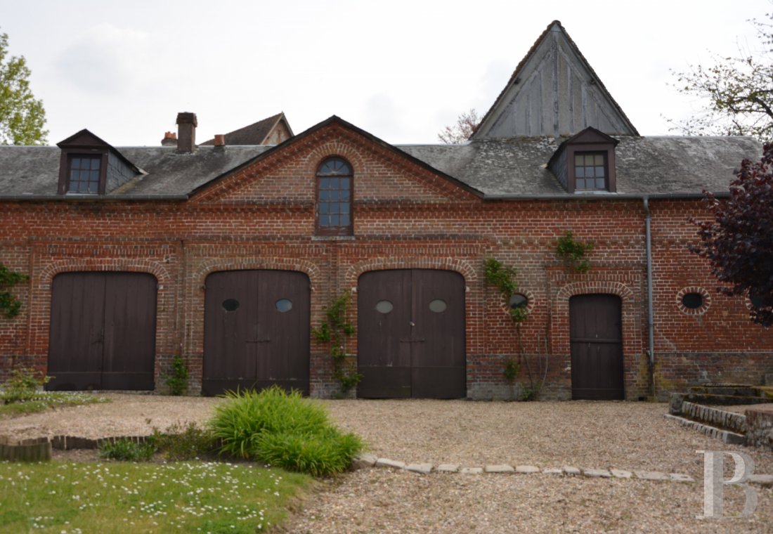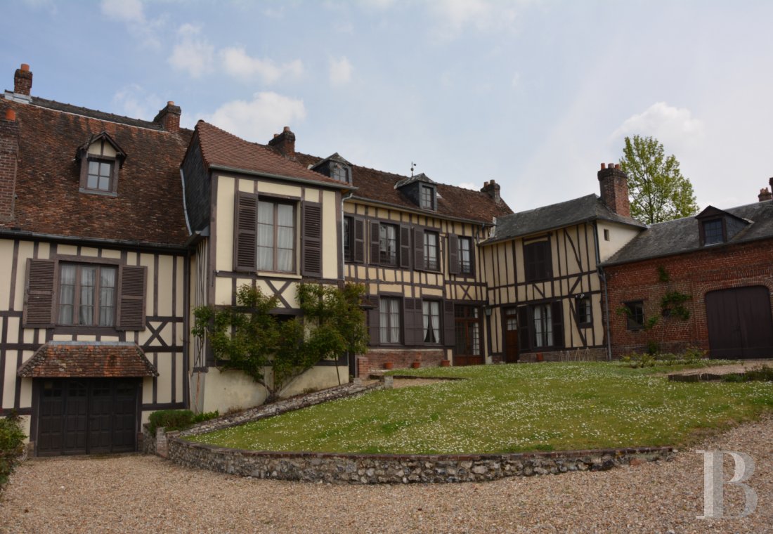Location
On the edge of one of the most famous forests in France, 130 km from Paris via the N14 or the A13 motorway, the property enjoys a privileged location in the heart of a tourist village. All food shops and services are within 300 m, including a medical and paramedical practice. The kindergarten and primary schools are just a schoolbag's throw away. The college is located about 10 km from the property and is served by school buses.
The distance from Rouen is about 35 km, and 21 km from the nearest train station.
Description
The plot is divided into two parts. One spreads out in front of the buildings and forms a small garden surrounded by gravel suitable for outdoor dining. From a low wall that encloses the garden, one can make out the garden below, which features a large old, unused greenhouse with a wrought iron structure. A flight of steps will need to be added in order to access this area.
The residence
The timber-framed walls rendered in beige are typical of the Normandy style, the roof is clad with period tiles and features chimney stacks and hip roof dormers with two or three slopes. The numerous wooden openings, some of which are full-length on the ground floor, are protected by wooden shutters. The foundations are brick. The building and the outbuilding form a right angle and their top floors can be converted.
The ground floor
From the village street, two hallways with black and white chequerboard pattern and small-paned semi-glazed doors provide access to the interior. This level offers a dining room, a large sitting room, a study, a kitchen, a shower room with toilet, a linen room, a toilet, a boiler room and three rooms whose use will need to be defined. Most of the rooms feature exposed beams and marble fireplaces with overmantels. The floors are Herringbone parquet or period tiles.
The first floor
In both parts of the building, two wooden staircases with pear-shaped balusters lead up to the upper floors, where there are five bedrooms, three of which have fireplaces, and two bathrooms with toilets. The floors are straight oak or pitch pine parquet.
The attic
A large attic could be converted to increase the number of bedrooms and shower rooms. The floor is simple parquet.
The basement
Accessed from the outside, a small cellar with workshop is located under the kitchen.
The outbuilding
The brick walls contrast with the dark tiled roof with hip roof dormers. Its old arched carriage doors, once reserved for horse-drawn vehicles, allow access to the garages on the ground floor. In addition to three rooms awaiting refurbishment, it comprises a wood shed and a second level with potential for conversion.
The greenhouse
A large wrought iron greenhouse is located on the grounds below. The possibilities here are numerous: either maintaining its current state, or transforming the area into a place of relaxation, with a swimming pool on the adjoining terrain.
Our opinion
Whilst some renovation and refurbishment work needs to be carried out, this will bring to this large, comfortable house of character and authentic charm the modernity it has lacked so far. The outbuilding and the extensive grounds, its location on both regional and local levels, right in the heart of a village typified by its vitality and popularity, is an undeniable asset. If the future occupants do not use the entire property as their main or second home, this would be the ideal place for a hospitality activity such as a bed and breakfast.
550 000 €
Fees at the Vendor’s expense
Reference 216753
| Land registry surface area | 1328 m2 |
| Main building surface area | 300 m2 |
| Number of bedrooms | 5 |
| Outbuilding surface area | 300 m2 |
NB: The above information is not only the result of our visit to the property; it is also based on information provided by the current owner. It is by no means comprehensive or strictly accurate especially where surface areas and construction dates are concerned. We cannot, therefore, be held liable for any misrepresentation.


