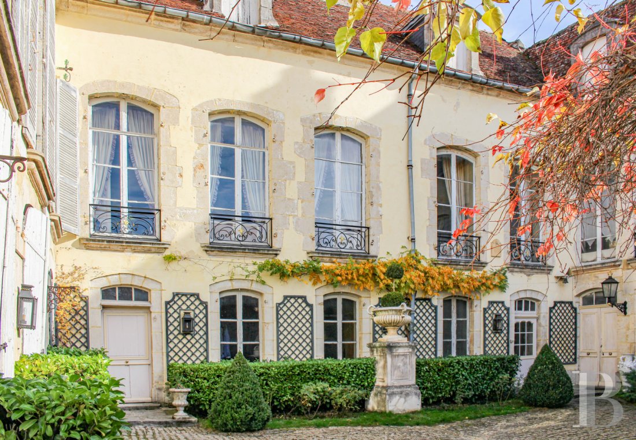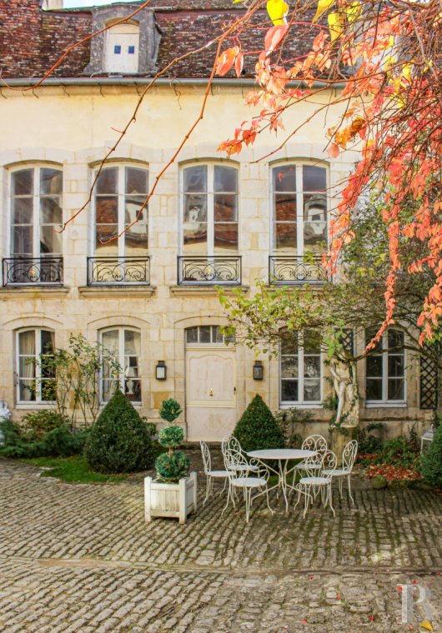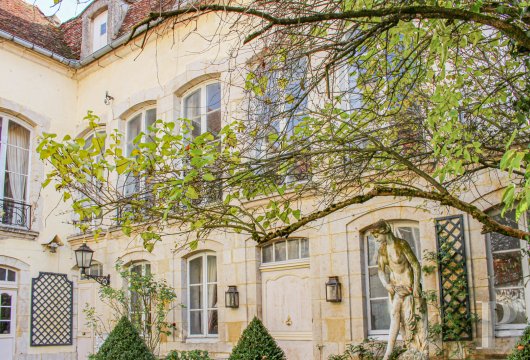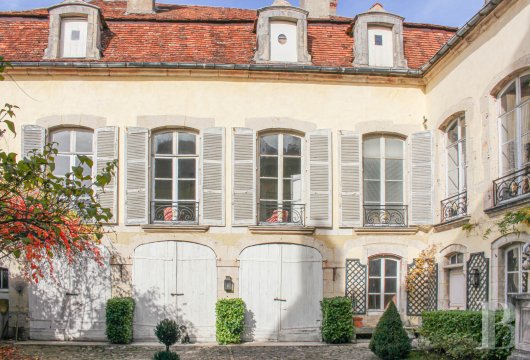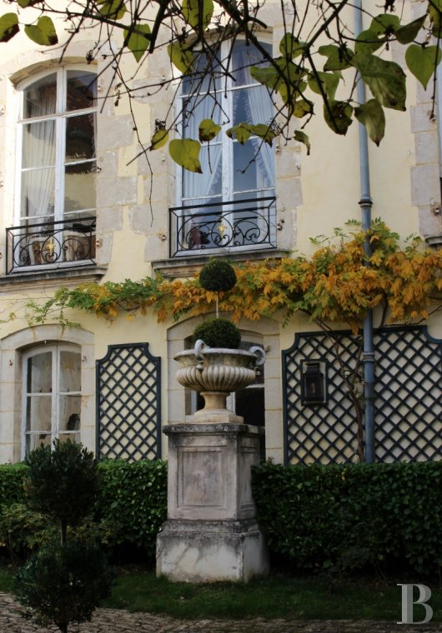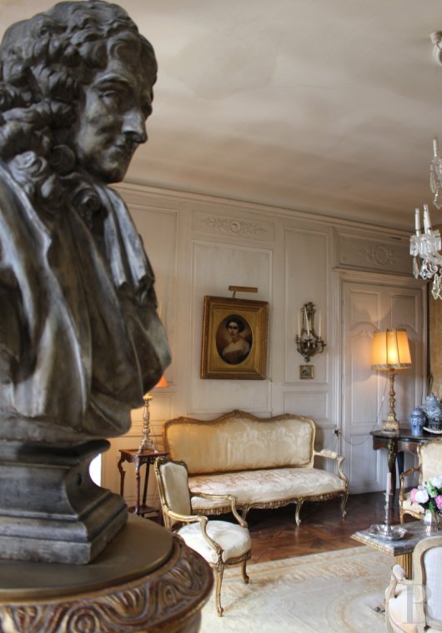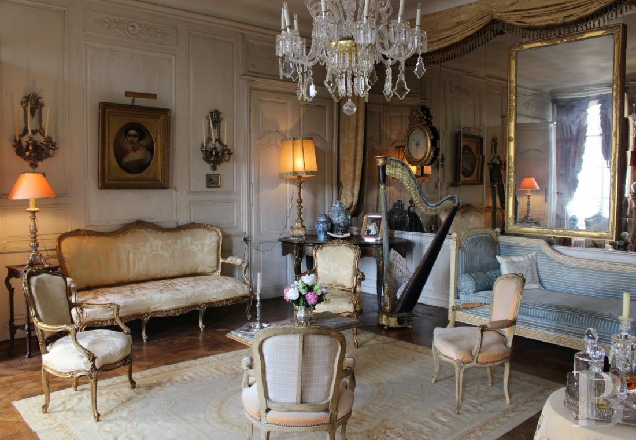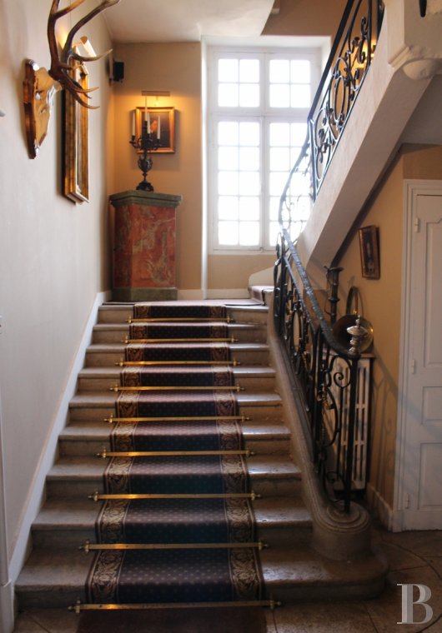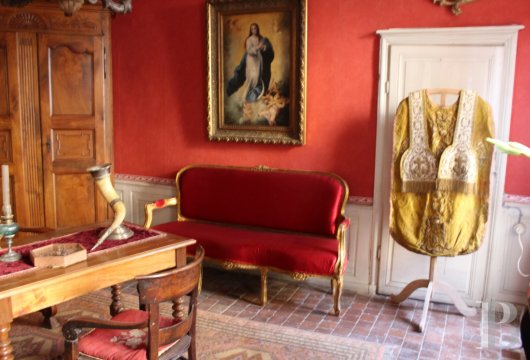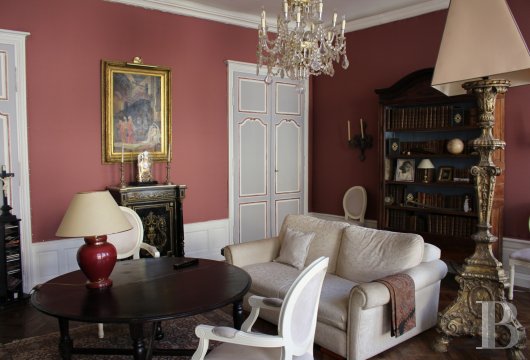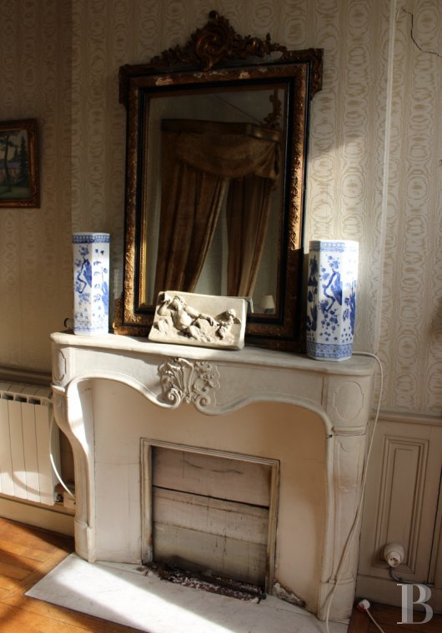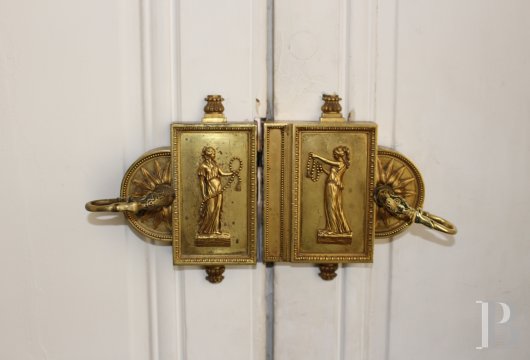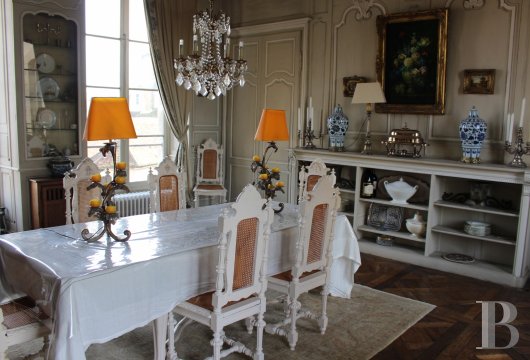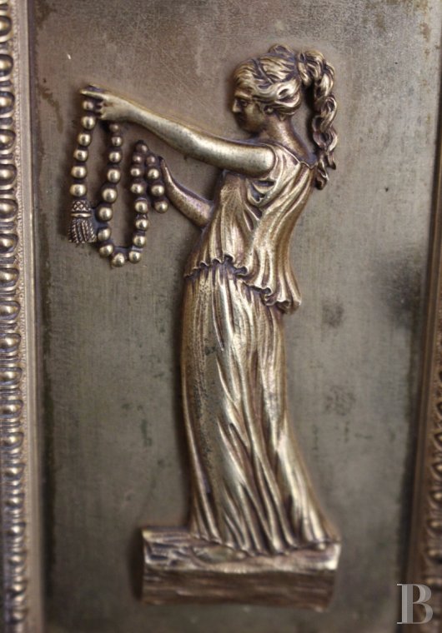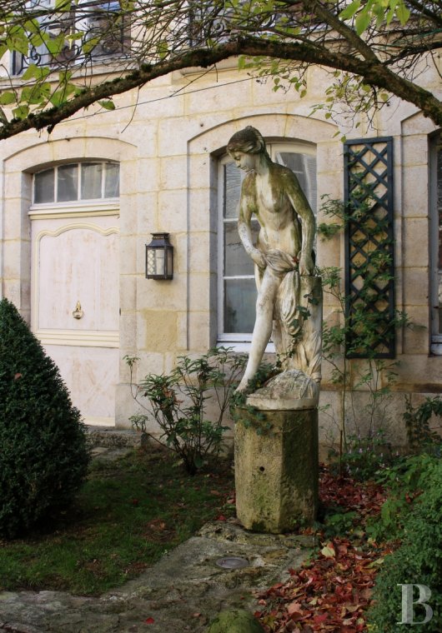Location
Less than 3 hours from Paris via the A5 motorway, 1½ hours via the TGV train, 80 minutes from Dijon and 30 minutes from Montbard (TGV train station), in a town with all shops renowned for its heritage, of which this residence is an integral part. The “Route du Crémant” (a tour of vineyards producing the local, slightly sparkling wine) and soon France’s 11th national park, protecting the natural surroundings, will help the sector to develop a major tourist activity whilst preserving its main asset: unspoilt countryside.
Description
The mansion house
This property is entered via a large rectangular porch way, topped with plants, through double wooden doors. The inner courtyard is laid out with small boxwood bushes as well as a female sculpture and 18th century bowls, set on pedestals. With its architecture typical of its era, this mansion house comprises a central building, flanked by two wings set at right angles, forming an inner courtyard and a small garden laid out behind the property. The left-hand wing houses the old stables, now transformed into a garage, whilst the right-hand wing is used as living space. The building spans two levels, topped with an attic floor, featuring internal roof dormers. A few cellars still remain, notably in the left-hand wing. Constructed from dressed stone, its rendered walls have exposed stone framing around the tall, wide windows. The upstairs windows are protected via black and gold-painted, wrought iron railings with scrolls. Small trellises are affixed to the walls between the windows. The entire building is topped with a flat Burgundy tile roof.
The cellar
These are paved and extend predominantly under the two wings of the mansion house. Two of them are laid out one after the other.
The ground floor
This level, traditionally that housing the kitchens and storerooms in residences from this period, notably comprises a boiler room and a linen room. On the other hand, in the last century, a doctor’s surgery, with a bedroom and a waiting room, was installed in this section where traces of modern conversion are mixed therefore with 18th century features. Amongst which are one or two rooms still in their original condition with their paving and period fireplace as well as the old kitchen which still has its stone sink. This property is, therefore, greatly in need of restoration works. The garages and the old stables are still in their original condition, with exposed stone walls, paving and carriage doors that open into the paved courtyard. One room, with terracotta floor tiles and wall panelling, has been converted into a curiosity cabinet. The entrance hall to the premises is in a good state of repair as it houses the stairway leading upstairs. It is used as the main entrance, although there are other entrances in the sections awaiting renovation.
The first floor
This level, which is the first or noble floor, includes bedrooms and reception rooms. It is reached via a double-flight stairway with wrought iron railings, Burgundy stone steps and wallpapered walls. One of the most beautiful rooms is the large lounge with its wall panelling, featuring plant ornamentation, its mirrored wall, like that of Versailles Palace, and its parquet flooring laid in the same style. The trumeau above the fireplace is decorated with gold leaf, as are the doors, in keeping with the original 18th century model. The richness of the decor in the dining room brings to mind that of the large lounge with its Versailles pattern parquet flooring and its panelling. A recess housing a plaster bust set on a column exudes a similar style. Old gilded lamps also adorn the walls of these two main rooms. A smaller lounge, currently in use as a television room, has been renovated: panelling covers a sixth of the walls which also feature a few gilded lamps; the parquet flooring is laid in a herringbone pattern. All the bedrooms also have parquet flooring and almost all feature a fireplace. The decor of the walls varies and some of these rooms are in need of attention, as are the bath and shower rooms. Some little features such as iron door fittings as well as the gilding nevertheless enhance the authentic air.
The Knights Templar chapel, storeroom
A vaulted passageway which leads to the small garden, constructed from quarry stone blocks and adorned with an old lamp, is one of the oldest sections of the residence. The cellar, storeroom or Knights Templar chapel features a barrel vault without illumination and forms a spacious area that can be reached from the garden. Its use as a Knights Templar chapel has not been historically proved but it could be linked to another preserved chapel in the town, shown on Cassini’s maps. The mystery is still to be clarified.
The external garden
Set out on the other side of the road, it spans a 186 m², walled plot.
Our opinion
This building features an elegant facade set out around its wonderful, large, inner courtyard. The ground floor awaits conversion but the first or noble floor, enhanced with gilding, chandeliers and Versailles pattern parquet flooring, is comfortable as it is. And yet, apart from these obvious aesthetic qualities, the status of this mansion house is explained by its history which greatly justified its classification on the French Supplementary Historic Monument List in 1983. The memories that linger are not, however, solely linked to Napoleon: the Knights Templars are also involved via this cellar or large storeroom which could be a vestige of one of their chapels.
380 000 €
Fees at the Vendor’s expense
Reference 760955
| Land registry surface area | 852 m2 |
| Main building surface area | 478 m2 |
| Number of bedrooms | 5 |
| Outbuilding surface area | 43 m2 |
NB: The above information is not only the result of our visit to the property; it is also based on information provided by the current owner. It is by no means comprehensive or strictly accurate especially where surface areas and construction dates are concerned. We cannot, therefore, be held liable for any misrepresentation.


