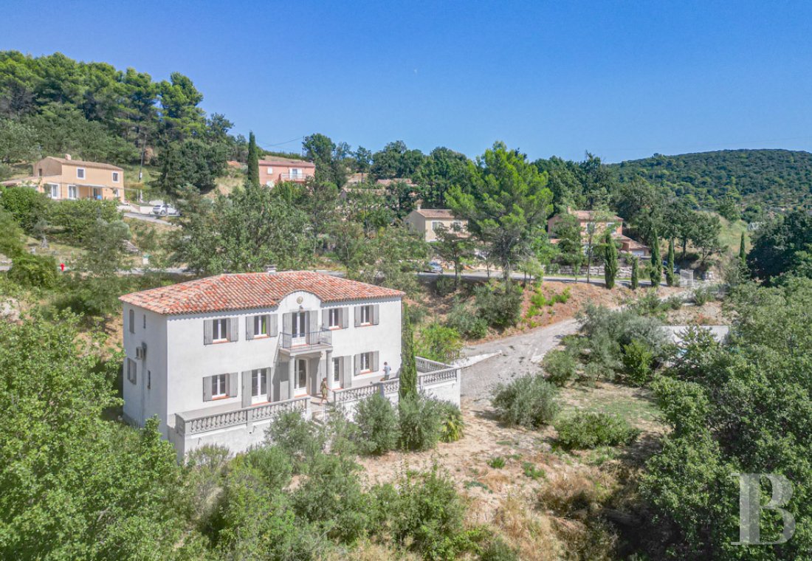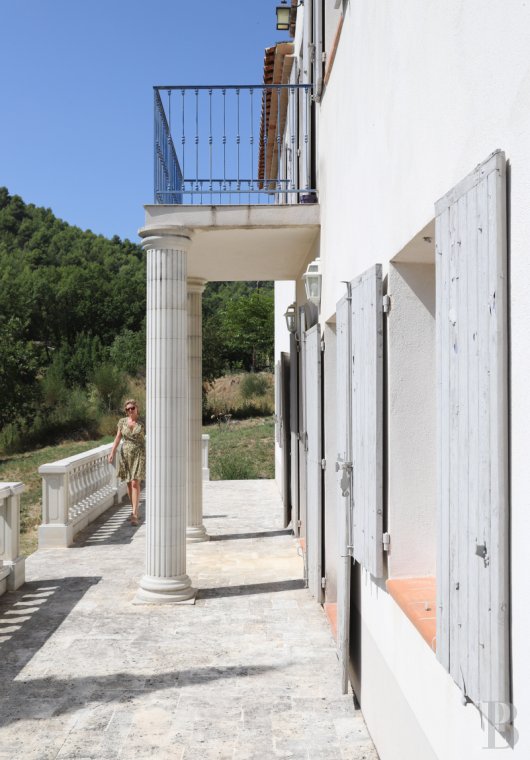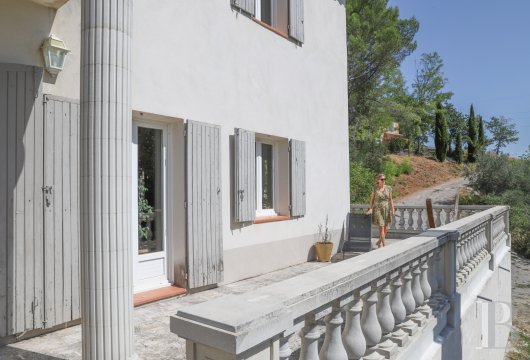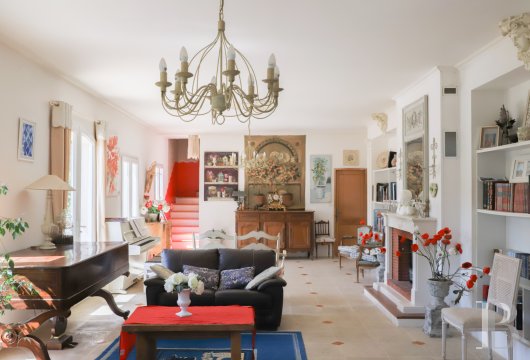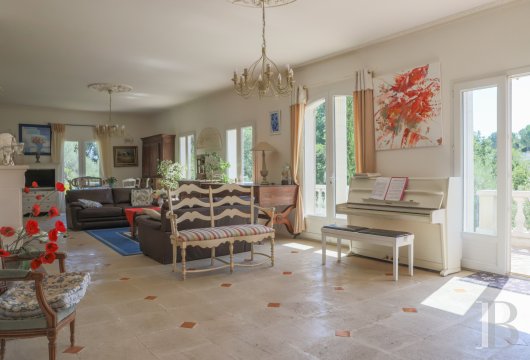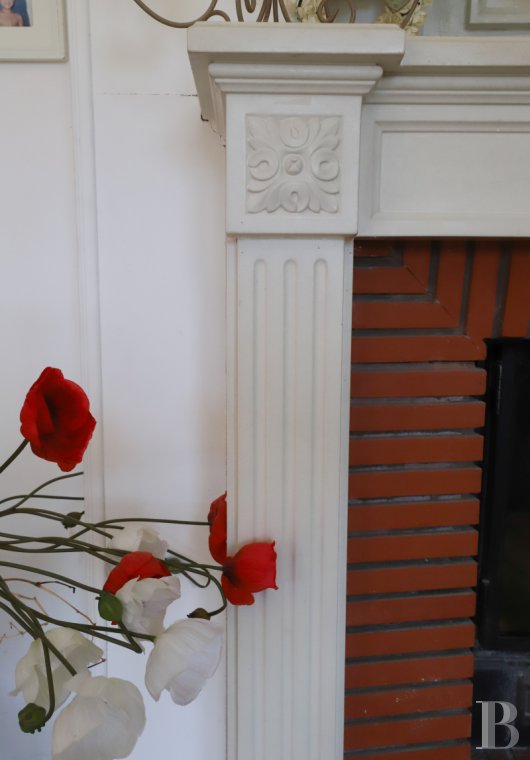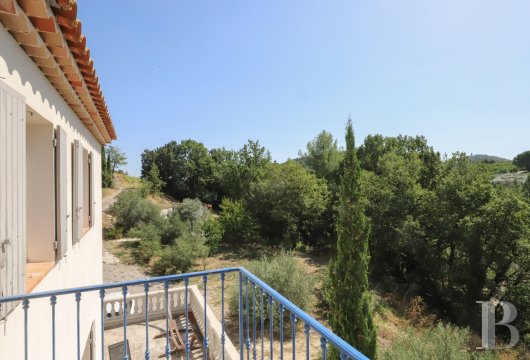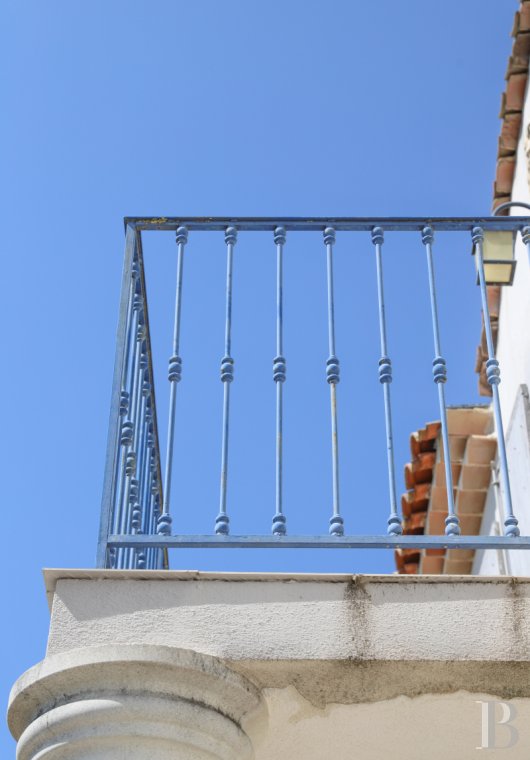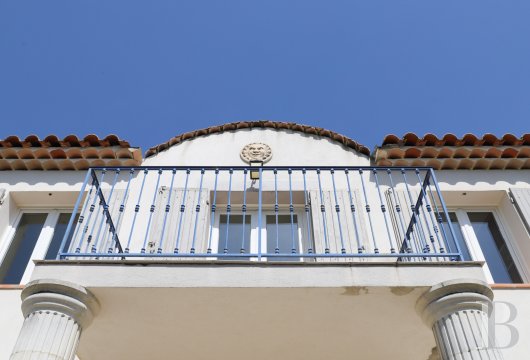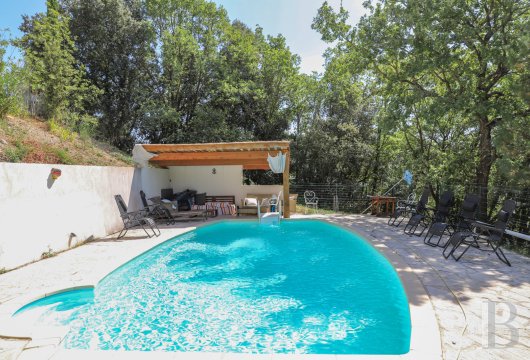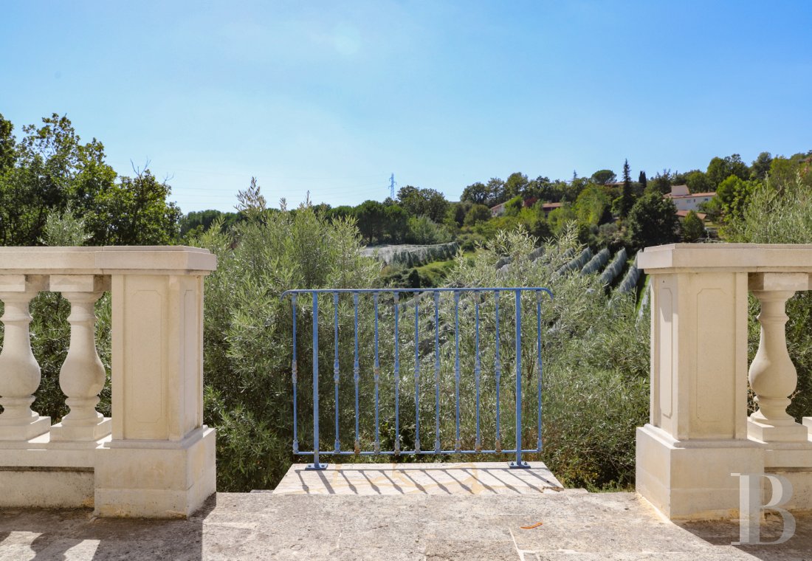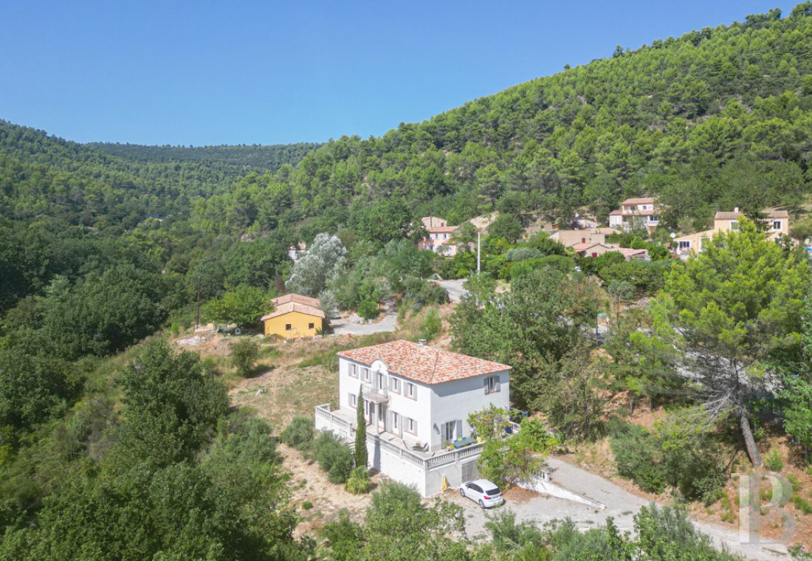can be built upon in the Luberon regional nature park, 30 minutes from Aix-en-Provence

Location
The town of Manosque in the Alpes-de-Haute-Provence region is perched on the foothills of the eastern Luberon hills, overlooking the Durance valley. Numerous transport links, including the A51, as well as a wide range of road and rail links provide easy access to the major cities of Aix-en-Provence, Marseille, Lyon and Grenoble. The nearest ski resorts are less than 2 hours away by car, while the CEA at Cadarache employs many people from all over the world.
The villa, surrounded by orchards, is set in the hollow of a hill in the peace and quiet of the countryside, yet still close to the town centre with its shops, services and various other facilities, as well as the Pierrevert golf course.
Description
The five southern windows on the mezzanine floor look out onto a large terrace with pear-shaped balusters which surrounds the main facade and the two side facades, set at right angles to each other. The south-facing reception rooms are extended by the terrace, which is linked to the garden by a double staircase.
On the first floor, one of the bedrooms has a small balcony with similar railings to those on the stairs leading to the garden. This architectural feature, in the centre of the main façade, is supported by two columns that frame one of the French windows in the living room.
In the middle of the southern edge of the four-sided canal tile roof, breaking up the traditional two-row genoise roof, there is a semi-circular pediment which echoes the rounded shape of the central window on the mezzanine floor. It is decorated with a stone sun with a lantern under it which lights up the balcony at night.
On the garden level, a large space that is used as a basement takes up the entire surface area of the house and terrace.
Lastly, a sloping garden, which is approximately 2 800 m², stretches out on either side of the country house, which is accessed from the side via a path running alongside the fenced-in swimming pool area. Part of the land can be built on.
The country house
The house has approx. 280 m² of living space and is south-west facing. It has two floors, each measuring approximately 140 m², as well as a basement on the garden level. All floors are linked by an internal staircase.
The mezzanine floor
After climbing two steps and crossing a small terrace on the eastern side and passing through a French window, there is a dining area which is separated from the kitchen by a counter. Through a large opening flanked by pilasters, the space connects with a vast, roughly 70 m² living-dining room, illuminated by a row of five windows, including three central patio doors that open out onto the large south-facing terrace. A brick fireplace with a stone mantel piece featuring geometric and floral motifs is topped by a carved mirror and framed by two wall-mounted bookcases. The walls and ceiling are decorated with mouldings and Baroque details. The floor is covered in travertine with coloured cabochons.
At the far end of the living room, the master bedroom has an en suite bathroom. This adjoins the quarter-turn staircase with its wooden stair nosing leading to the bedrooms upstairs.
The first floor
A long corridor leads to six spacious bedrooms – two of which have built-in shower cubicles – and a bathroom, each with a window. The bedroom floors have traditional light-coloured terracotta tiles, while those in the bathroom are more contemporary.
The garden level
All one room, it is located under the mezzanine floor. It extends over around 240 m² and forms a kind of outbuilding which takes up the entire surface area of the house and terrace. This basement level, which can be converted as wished, is accessed via a French window on the east side under the small side terrace, and connects to the mezzanine via a staircase leading to the kitchen. It could be used as a games room as well as a laundry room, cellar, workshop and/or garage.
The garden and swimming pool
Below, at the entrance to the property, the trapezoid-shaped pool, which measures approximately 9 x 4.5 m, is filled with mains water. It has recently been renovated with a new reinforced liner. A 10 m² canopy, topped with a single-panel canal tile roof, provides coolness and protection from the sun in the summer. This area is enclosed by wire fencing and accessible via a metal gate.
The garden could be landscaped with terraces. It is currently planted with Mediterranean plants and trees, including oleanders, olive trees, cypresses and fruit trees.
Our opinion
A comfortable, peaceful Provencal country house with a distinctive exterior built in 2000. Bright and spacious, the house also meets modern environmental requirements in terms of energy performance.
The future occupant(s) will be able to add a personal touch by landscaping the outside areas, which have yet to be perfected, bearing in mind that part of the land, which can be built on, could be used for another house or an outbuilding. The beautiful Alpes-de-Haute-Provence setting is sure to attract French and foreign visitors alike, evoking the loving words of the poet Giono about his native land: Manosque "is the gateway to a country", a country that "goes in waves"; "it's a departure".
780 000 €
Fees at the Vendor’s expense
Reference 973158
| Land registry surface area | 3045 m2 |
| Main building surface area | 280 m2 |
| Number of bedrooms | 7 |
| Outbuilding surface area | 240 m2 |
NB: The above information is not only the result of our visit to the property; it is also based on information provided by the current owner. It is by no means comprehensive or strictly accurate especially where surface areas and construction dates are concerned. We cannot, therefore, be held liable for any misrepresentation.

