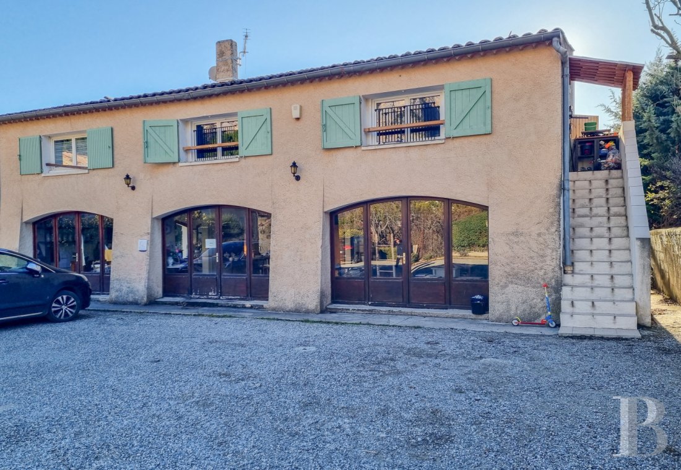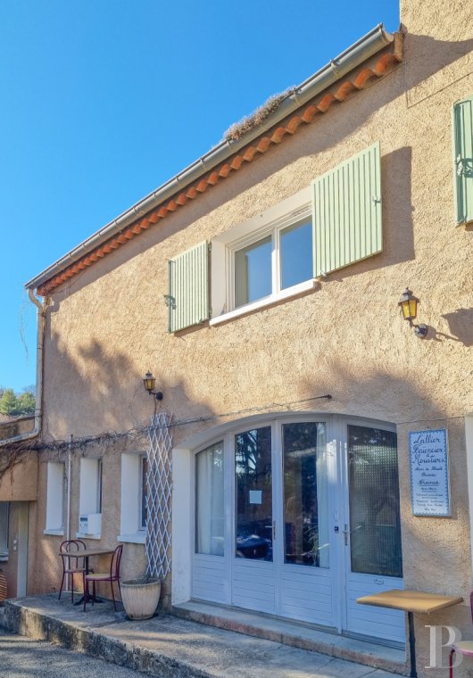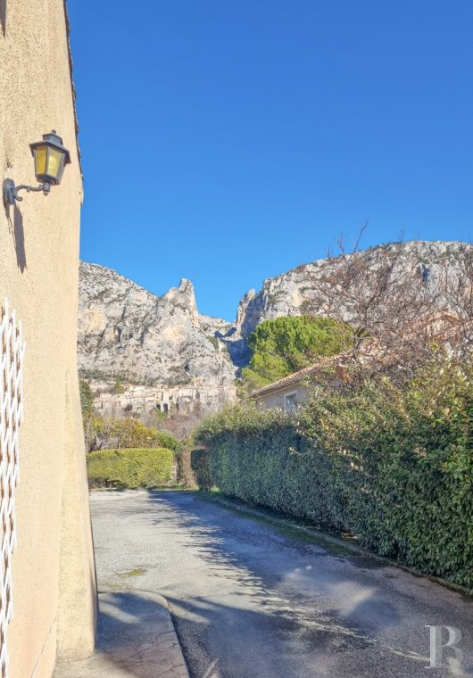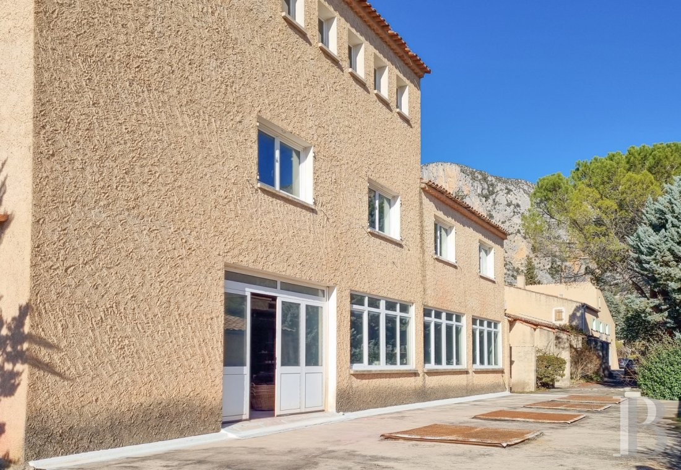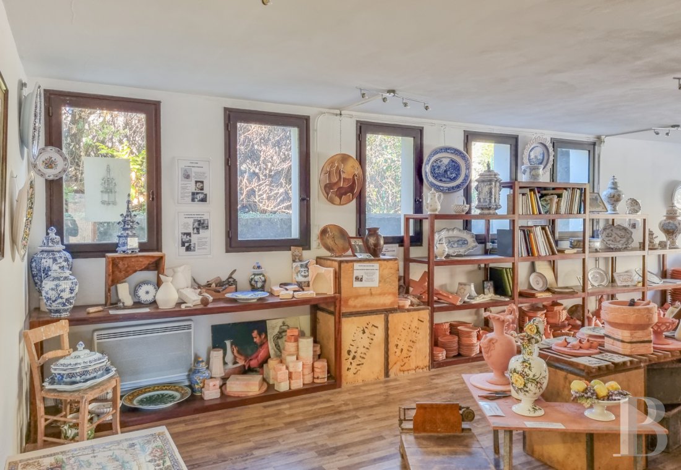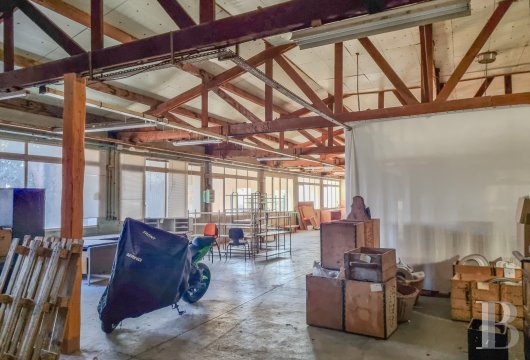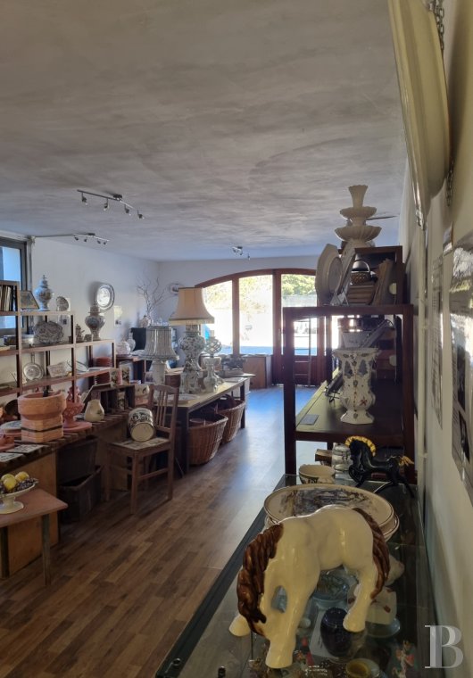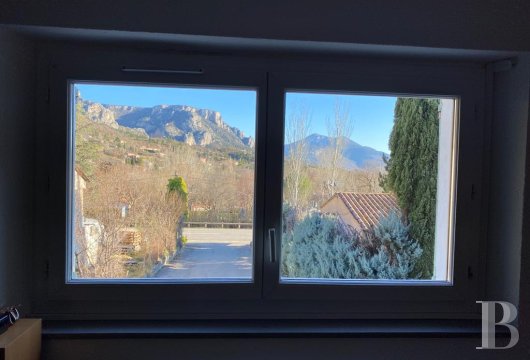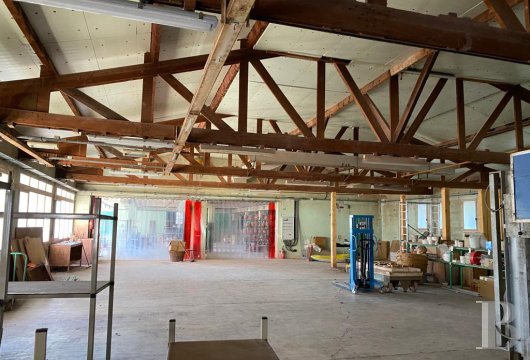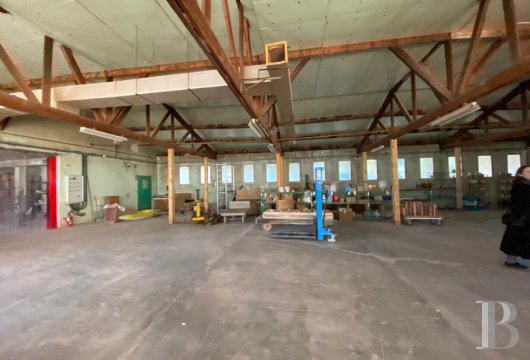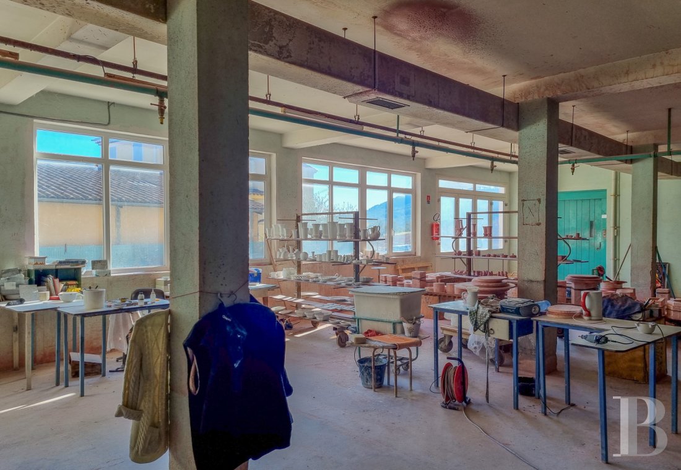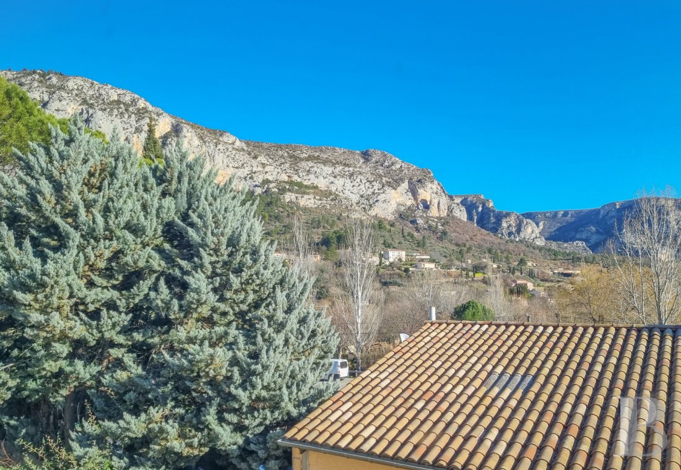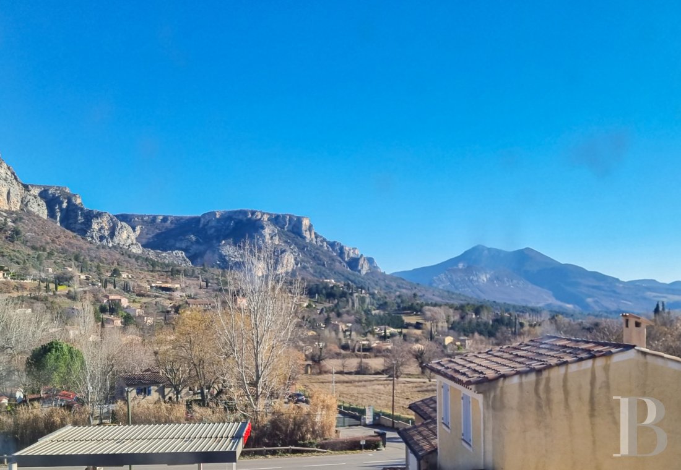over 2,000m², on the outskirts of a village in France’s beautiful Verdon regional nature park

Location
The property lies on the outskirts of a place officially listed as one of France’s most beautiful villages, in the spectacular Verdon regional nature park and the Haute-Provence Geopark. The grounds cover around 2,500m² and enjoy a clear view over the charming village and its natural surroundings.
The Verdon regional nature park is an unspoilt area of countryside that extends from the Valensole plateau to the Verdon lakes and gorge. It stands out for the diversity of its landscape, which draws many visitors and hikers each year. The Haute-Provence Geopark was the first geopark that UNESCO established and certified. It is a paradise for geologists and for curious souls fascinated by rocks, geological formations and the biodiversity of wildlife and plants here.
Description
The factory was built in the 1960s and extended in 1975. It is now made up of three separate buildings.
The first one, on the property’s north side, is the oldest. It contains commercial premises on the ground floor and three apartments on the first floor.
The two other buildings were built in 1975, south of the first one and in line with it. They contain industrial spaces that now need to be converted and renovated.
The whole complex is made of breeze blocks covered with wall rendering. The buildings are crowned with gable roofs of monk-and-nun tiling. Their interiors are bathed in natural light that floods in through many openings: double-glazed doors and windows on the north, south and west sides.
The ground of the outdoor areas was initially intended mainly for parking, storage and a flow of vehicles. They are mostly tarmacked or gravelled. The plot is edged with hedges punctuated with tall trees.
The commercial premises and apartments
The commercial premises are on the ground floor of the first building. You enter them from the different outdoor spaces that are currently used as car parks for visitors and tenants.
The three apartments on the first floor each have their own entrance. They were recently renovated with high-quality materials.
The ground floor
The commercial premises occupy the ground floor, which is mostly taken up by a large reception area where exposed timber beams run across the ceiling and tiles of varying tones cover the floor. This space makes the most of the generous surrounding daylight: its large windows facing north and east brighten the interior, as do reflective surfaces outside. The space leads into adjoining service rooms: a lavatory, a cloakroom and offices – all have the same characteristics as the main reception area.
The first floor
The three apartments in the original building are currently rented out all year round for around €1,850 per month. Each has its own two parking spaces. These apartments lie on the first floor and offer a panoramic view over the village and the natural surroundings.
The first apartment has a floor area of around 126m². You reach it via a straight external staircase. You enter the apartment through a north-facing fitted kitchen with exposed beams and a tiled floor. It leads to a spacious lounge that has a cathedral ceiling with exposed beams and a wooden mezzanine that makes the room feel like a converted loft. Sprung parquet covers the floor. The skylight above the mezzanine floor adds to the warm brightness that comes from the two windows facing the village. The lounge leads to two west-facing bedrooms with sprung parquet that are separated by a tiled bathroom. The mezzanine connects to a third bedroom in the attic. This bedroom has a skylight and parquet flooring too.
The second apartment offers a floor area of around 74m². It includes a large lounge with a decorative fireplace and an open-plan kitchen with a mezzanine. Two large windows in the lower part fill the interior with natural light and offer a view over the village. Light also comes from a third window in the mezzanine area. The large room leads to a north-facing bedroom and a bathroom.
The third apartment offers a floor area of around 86m². It can currently be reached from the industrial part of the complex, but a private entrance could easily be made instead. You enter the apartment through a fitted kitchen that is tiled and connects to a west-facing lounge with laminate flooring. This apartment has three bedrooms with sprung parquet. Two face south and one faces west. There is also a bathroom and a separate lavatory.
The industrial buildings
Two sections form the property’s industrial part.
A single-storey factory production area covers a surface of around 400m². Its spaciousness and high ceilings lead your gaze up to its roof frame of timber trusses punctuated with vertical supporting beams. Soft natural light enters the space through large iron-framed windows that underline the building’s industrial character.
The factory production area’s north side connects to the commercial premises and its south side connects to a building of work spaces that forms the property’s second industrial section. The building of work spaces has four levels and a total floor area of around 970m². It is made up of vast breeze-block storeys with supporting pillars. The work spaces are high-ceilinged and natural light pleasantly fills the interior through windows that face east and west. The basement is concreted and not fully underground. It connects to the ground floor and the first floor via a staircase and a goods lift. The top floor contains a single room with a floor area of around 60m². This top room offers a spectacular view over the village and the surrounding landscape.
Our opinion
There is exciting potential in this entire property. The possibilities are endless: the place could be given a new purpose in retail, tourism, culture or craftsmanship. The apartments and shop space could immediately bring in revenue. The other buildings would need to be renovated in accordance with the project chosen to shape their future.
The site offers sweeping views over the quaint village, on the outskirts of which it stands, facing the stunning landscape around it: rocky and lush hills of contrasting colours. The property’s extensive space that can be converted or lived in seems as vast as the natural surroundings themselves. This is the ideal base for a range of inspired developments.
1 100 000 €
Fees at the Vendor’s expense
Reference 435917
| Land registry surface area | 2756 m2 |
| Main building surface area | 2172 m2 |
| Number of bedrooms | 4 |
| Outbuilding surface area | 260 m2 |
| Number of lots | 3 |
NB: The above information is not only the result of our visit to the property; it is also based on information provided by the current owner. It is by no means comprehensive or strictly accurate especially where surface areas and construction dates are concerned. We cannot, therefore, be held liable for any misrepresentation.

