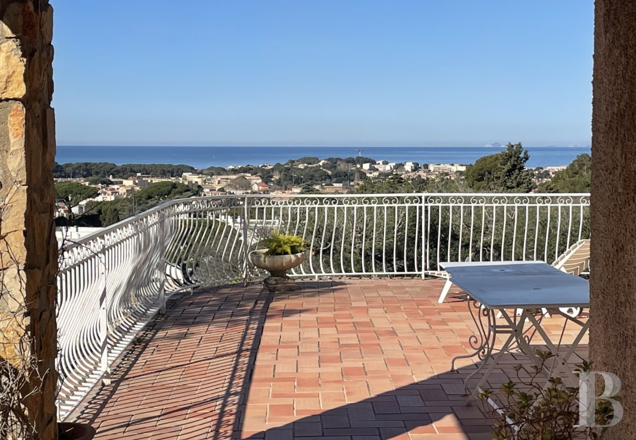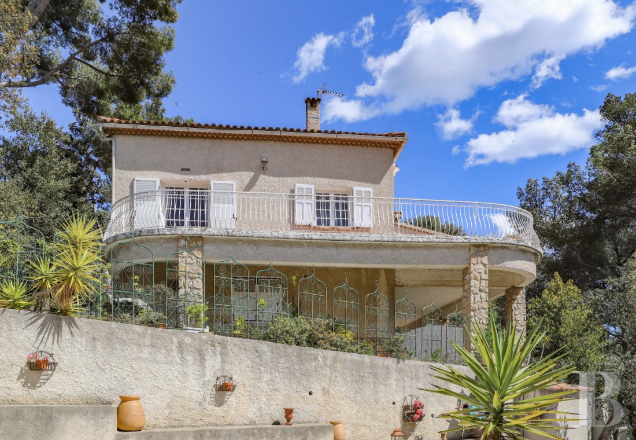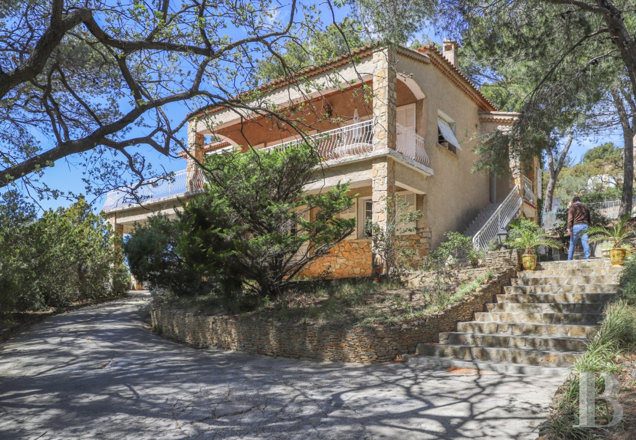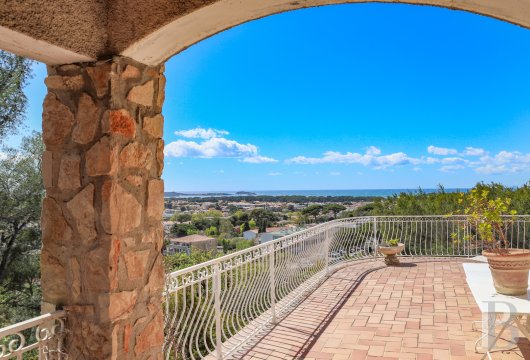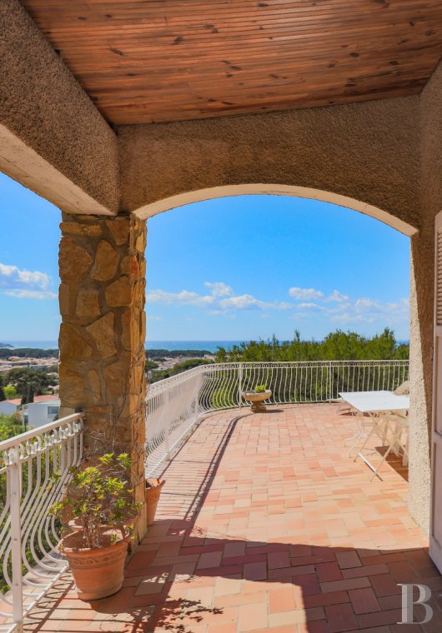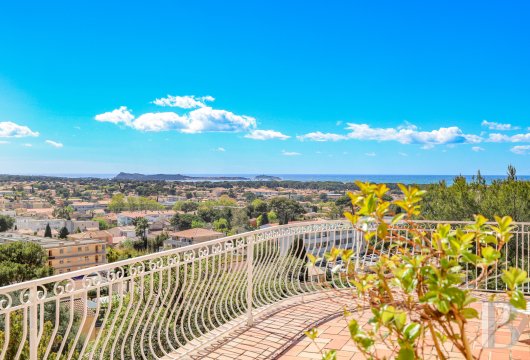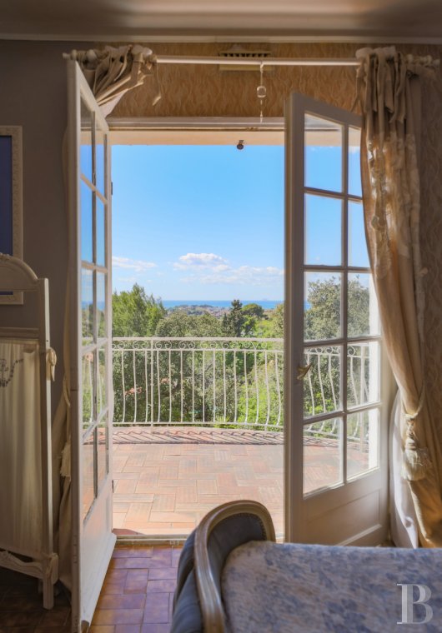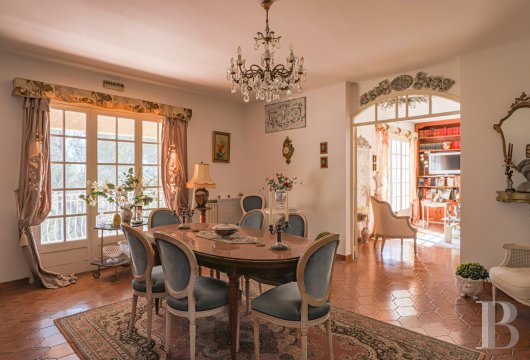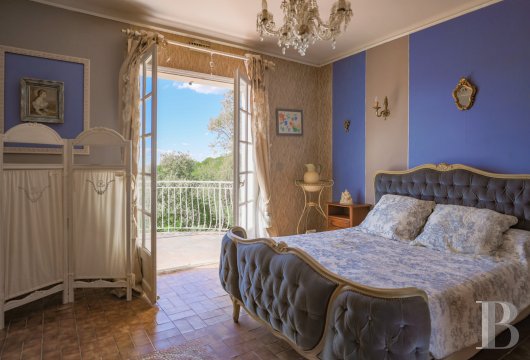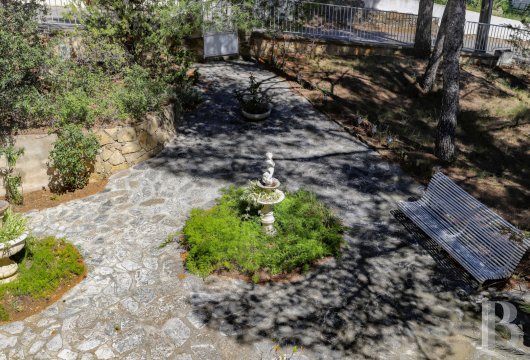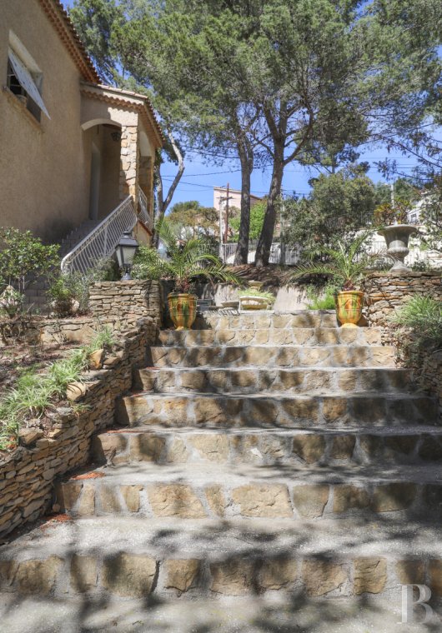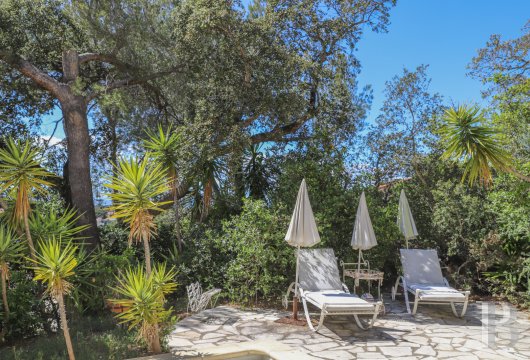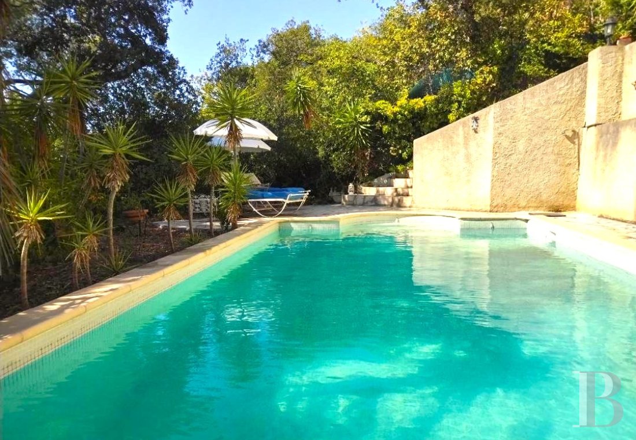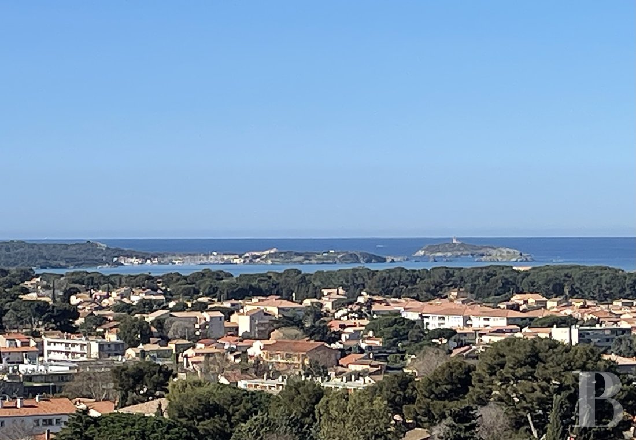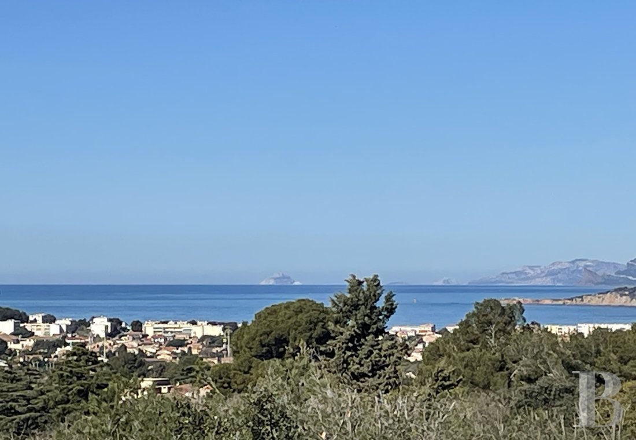a villa requiring renovation, on peaceful woodlands

Location
The town, a popular seaside resort, is situated on a peninsula that protects the Toulon harbour and its naval base. This position accounts for the presence of numerous military installations such as the artillery batteries at the tip of Cap Nègre and Cap Sicié or the fort next to the collegiate church of St Pierre. The villa is nestled below, in a quiet and wooded setting, surrounded by beautiful Mediterranean vegetation, a short walk from the shops.
The beaches can be reached by car in less than 10 minutes. The motorway junction is also 10 minutes away, Toulon and its TGV station can be reached in 20 minutes, and Toulon-Hyères airport in 30 minutes. It takes approx. 1 hour to drive to Marseille St-Charles or Marseille-Provence airport.
Description
A pedestrian gate further up the track provides a more direct access. Built into the slope, in a prominent position, hidden by tall trees, the building is surrounded by several terraced levels and different outdoor spaces linked by stone steps.
At the rear of the building, to the north, the barbecue area is a pleasant place to relax in the summer months. It leads to a terrace to the west overlooking the pool.
Built on a solid foundation in 1973, typical of the region and the era in terms of its architectural style and wrought iron railings, the villa has withstood the past 50 years without any deterioration.
The rectangular building with its rendered facades is topped by a four-pitched Roman tile roof bordered by a double-row “genoise” frieze. Small-paned windows and glass doors with half-solid louvered shutters provide ample sunlight.
The villa
It comprises two self-contained flats, each covering one level and with its own access. An internal staircase connects the ground floor to the first floor. The villa is therefore easily convertible and could be transformed into a single dwelling.
The total surface area is approximately 200 m². The ground floor flat extends over about 76 m² and adjoins a large two-car garage of almost 50 m². On the first floor, the flat of approx. 121 m² opens onto a large tiled terrace to the south and west.
Covering almost 90 m², it offers a view of the sea from the Embiez island to the Frioul islands. This is where one can unwind in the shade or the sunshine, any time of the day. The volumes are generous and well laid out; circulation is easy.
The garden level
The entrance is located on the east side of the building. A wooden door opens onto a corridor which leads to a large kitchen on the south side and then to the living room. Double French windows open onto a covered terrace that runs along the south side all the way to the garage. On the north side, there is a hallway housing the stairs linking the first level to the second, followed by a bedroom and a shower room with toilet. The floors are tiled. At the end of the corridor, three steps lead down to a door opening directly into the garage.
The first floor
Overlooking the garden level entrance, an outdoor tiled staircase with a wrought iron handrail leads to the first floor landing, covered by a canopy, and to the second flat. As on the lower level, a wooden door opens onto a corridor that serves the various rooms. The kitchen, the dining room and the sitting room featuring a fireplace are on the south side. They open via large French windows onto the spacious tiled terrace, which is sheltered by an awning in front of the kitchen. On the north side, there are two bedrooms with the interior staircase in between, as well as a separate toilet and a bathroom with a window and spacious cupboards. Full-height storage units line the south wall of the corridor. At the end of the corridor, there is a third bedroom which opens onto the west-facing terrace offering a panoramic view of the sea and gives access to a small room with a window which serves as a workshop. At the top of the interior staircase, a trap door leads to the attic via a retractable ladder. The conversion of this space would increase the living space by approx. 20 m².
The garage
This adjoins the flat on the garden level to which it is directly connected. It has a surface area of 48 m² and provides space for two cars and for storing items. Its ceiling height is approximately 3.1 m. There are two hot water tanks which supply the two flats.
The garden
The garden is enclosed by walls, fences and railings and extends mainly to the east and south over almost 1,600 m². It includes a pine forest with a mixture of old trees and more recent Mediterranean plants.
In the steep western part, a flight of steps leads down to the swimming pool measuring approx. 8 m x 5 m, equipped with a roller shutter, and to the small deck that borders it on two sides, sheltered from prying eyes.
Our opinion
A spacious villa ideally situated with a breathtaking view, which has not been renovated since its creation in the 1970's, such was the quality of its design and construction. However, some updating work should be planned so that it can be lived in for the next fifty years.
It is equally suitable for a large or blended family or two households who could occupy the flats independently. Between town, sea and countryside, everyone will find their heart’s desire: hikes in the wooded hills will compete with the numerous water sports activities; and lazing around the swimming pool with the contemplation of the marine skyline.
1 080 000 €
Fees at the Vendor’s expense
Reference 271817
| Land registry surface area | 1600 m2 |
| Main building surface area | 197.45 m2 |
| Number of bedrooms | 4 |
| Outbuilding surface area | 48 m2 |
NB: The above information is not only the result of our visit to the property; it is also based on information provided by the current owner. It is by no means comprehensive or strictly accurate especially where surface areas and construction dates are concerned. We cannot, therefore, be held liable for any misrepresentation.

