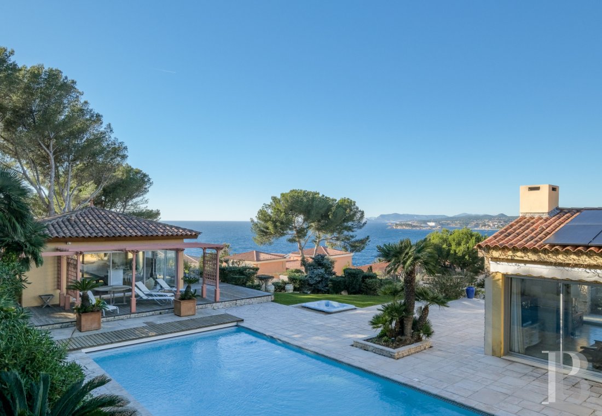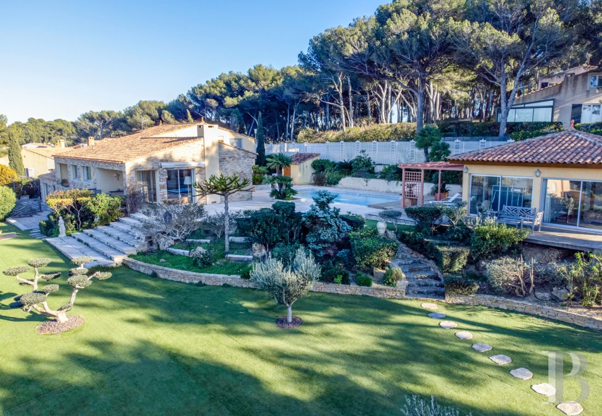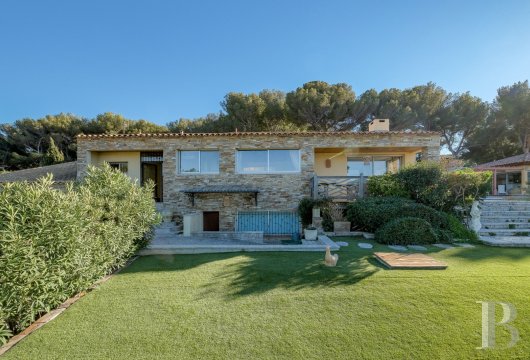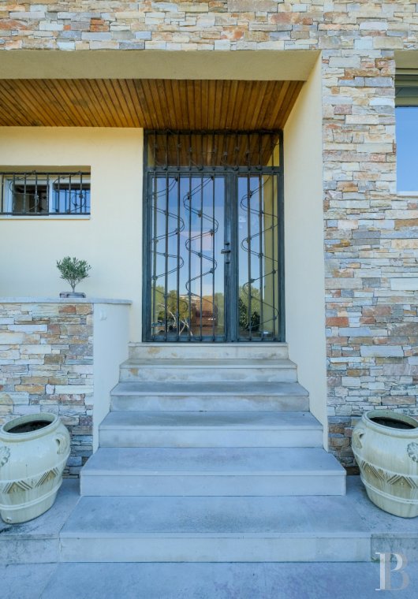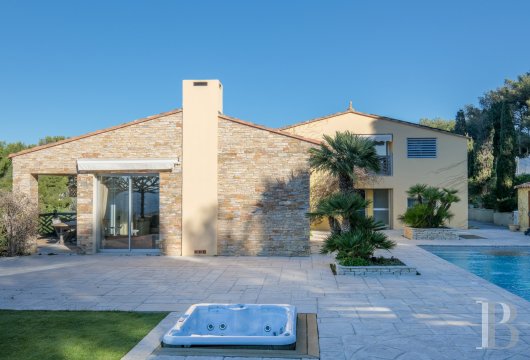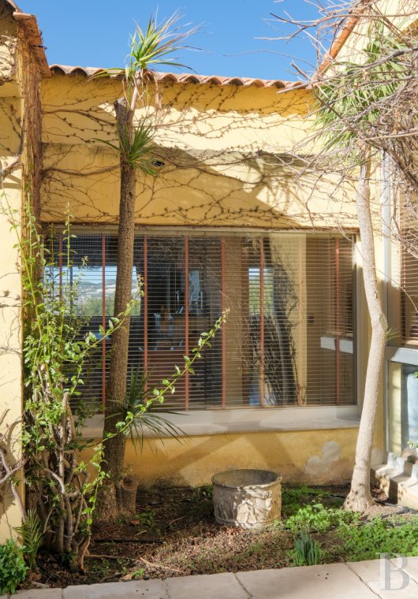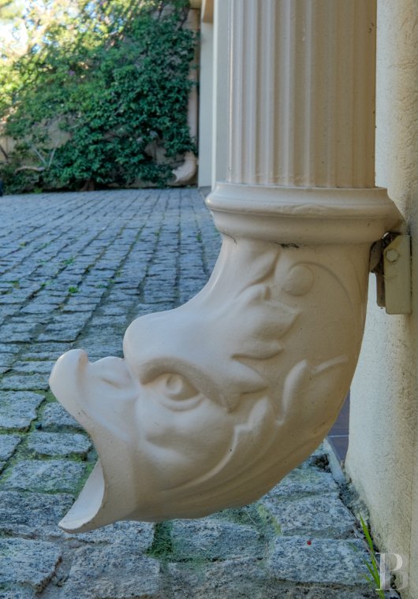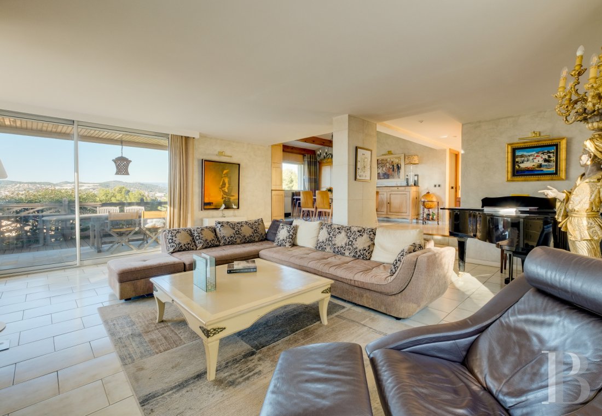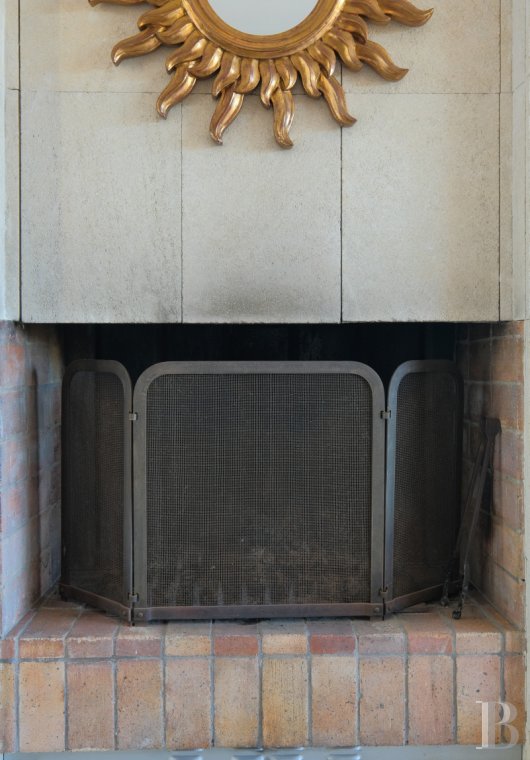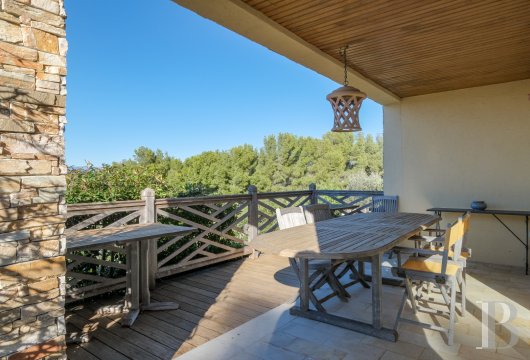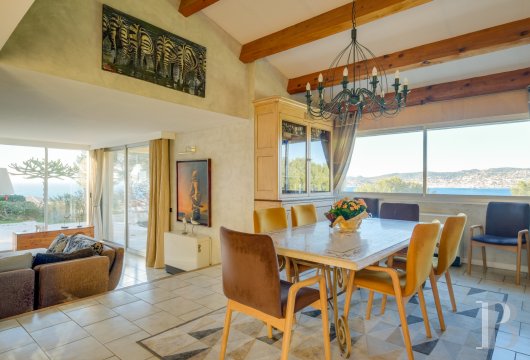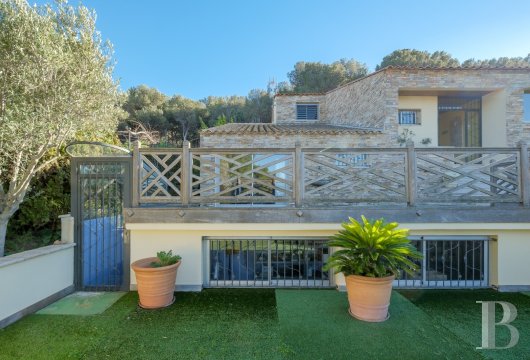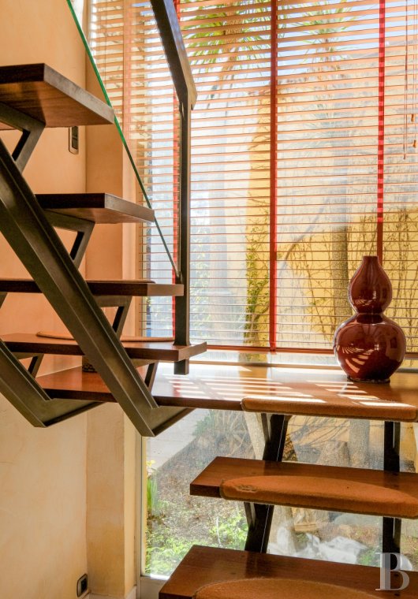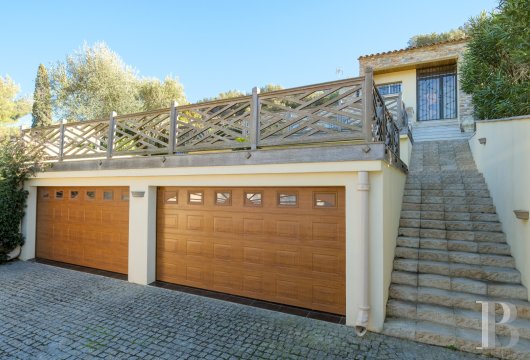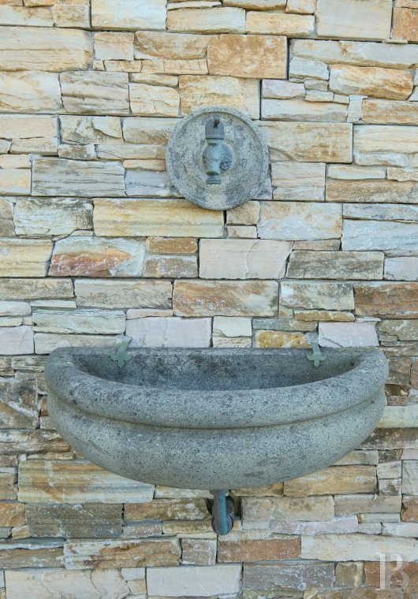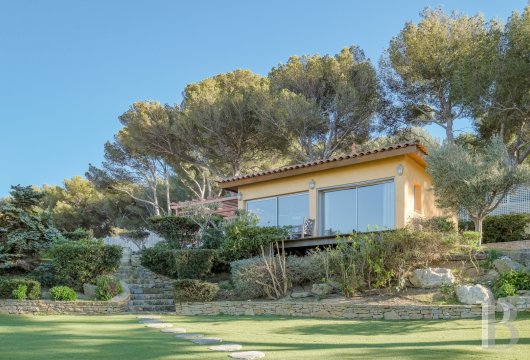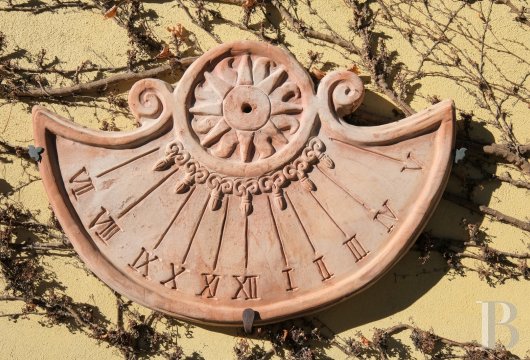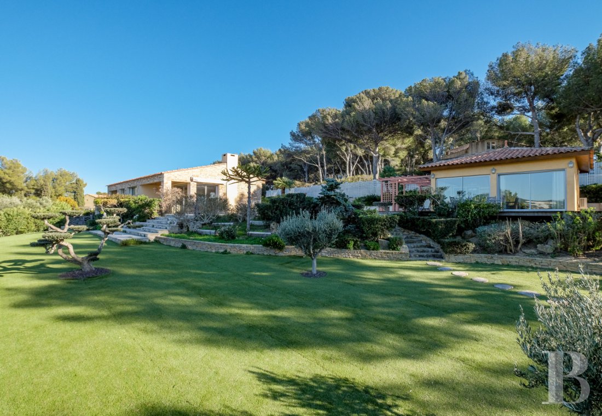in a hilltop residential area of Sanary-sur-Mer, overlooking the sea

Location
The property is located in a quiet, residential area of Sanary-sur-Mer, with sweeping views over the Bandol Bay and as far as the Bec de l'Aigle. Unspoilt coves and the beach can be reached on foot in less than 10 minutes, and the village of Sanary, its picturesque harbour and famous market in around 25 minutes. For long-distance travel, Toulon TGV high-speed train station is a 20-minute drive away, and Marseille international airport one hour from the property.
Description
The grounds are trapezoid in shape and cover around 2,300 m². The lower part is lawned and planted with olive trees and other Mediterranean species.
It comprises a large two-door garage on the street side, accessed via an electric sliding gate and a small courtyard. At the other end, there is an outdoor parking area for two cars, secured by a second gate, also electric.
The main house
The ground floor
A glass door with a wrought iron metalwork reinforcement leads to a small lobby with the carved wooden entrance door at the back. This leads into a spacious, light-filled hall that houses the open stairs leading to the bedroom on the upper level. Various doors open onto the two staircases that provide access to the basement rooms and a guest lavatory. Two steps to the right provide access to a vast reception area comprising a slightly raised dining room and a large sitting room below, featuring a contemporary fireplace with brick hearth. Three patio doors open out to the garden. The dining room and adjoining kitchen boast large windows overlooking the sea. The white flagstone floor, combined with the cream colour of the walls, enhances the impression of spaciousness.
The entrance hall also serves three bedrooms on this level. There is a small corridor leading to the largest bedroom, as well as a green-tiled shower room and lavatory. With a floor area of around 22 m² and cream-coloured walls, it connects to the garden at the rear of the house via glazed double doors. Directly off the entrance hall, the second bedroom of almost 17 m², with black and white walls has a glass door opening onto the pool terrace. The en-suite bathroom with toilet is tiled in red and white. The third and last room is in the roofspace and currently used as a study. It has a floor area of roughly 15 m² and varnished exposed ceiling beams. All three rooms have contemporary hardwood floors.
The upstairs
A metal-framed suspended staircase with wooden treads and no risers connects to a small gallery leading to the master bedroom. This bedroom of roughly 22 m² opens out onto the pool and garden via a glass door leading to a small balcony with a decorative wooden balustrade. The flooring is of herringbone parquet. It is next to a large shower room with toilet in black and white tones, which in turn opens onto a very large 23 m² walk-in wardrobe, with the section along the window having been converted into a study. The bedroom and walk-in closet are located under the sloping ceiling with exposed varnished beams, while the shower room has a false ceiling.
The basement
The two separate parts of the lower level are linked to the house by two internal staircases and also connect to the garden. The first features a shared closet and a large laundry room lit by a sliding glass door. The second is used as a cinema room, but can be converted into a gym, a billiard room or a fifth bedroom if required. It opens onto the outside through a door topped by a curved metal canopy.
The secondary house
Built in 2008 when the main house was refurbished, this is divided into two parts: one is a large studio flat overlooking the sea. With a floor area of approx. 20 m² it comprises a shower room and separate lavatory. The other section offers a vast, fully equipped summer kitchen, open on two sides to the pool and terraces. Lastly, there are two small rooms, one is a lavatory with external access, and the other contains the house's mechanical equipment.
The garden
Slightly sloping towards the sea, the upper part of the estate features a vast, elongated area with the two houses framing the swimming pool and its spacious travertine terrace, complete with an integrated whirlpool. Another terrace, partly of wood with an ornate wooden balustrade, adjoins the sitting room facing the sea, while a strip borders the summer kitchen, topped by a wooden pergola with openwork panels.
Several flights of stone steps link to the lower part of the garden, one of these being of impressive size, framed by Mediterranean shrubs arranged in small terraces. The entire lower section is laid to lawn and dotted with a number of olive trees. Finally, on the street side, the large garage of around 50 m² has an upstairs workshop, topped by terraces with wooden railings, identical to those of the balconies of the house. A small courtyard with small paving stones forms the junction between the street and the garage, while a further outdoor parking area has been created for two vehicles.
Our opinion
A beautifully crafted architect-designed house, completely renovated and extended by a second dwelling in 2018. The property offers smooth and easy movement, large open spaces both indoors and out, attention to detail with beautiful materials and a wealth of hand-crafted objects. All of this in a prominent position overlooking the sea and the mountains above Bandol. An exceptional site, preserved from the hustle and bustle of the cities, where refinement rhymes with well-being and simplicity with beauty.
3 328 000 €
Fees at the Vendor’s expense
Reference 247574
| Land registry surface area | 2292 m2 |
| Main building surface area | 316 m2 |
| Number of bedrooms | 5 |
| Outbuilding surface area | 70 m2 |
NB: The above information is not only the result of our visit to the property; it is also based on information provided by the current owner. It is by no means comprehensive or strictly accurate especially where surface areas and construction dates are concerned. We cannot, therefore, be held liable for any misrepresentation.

