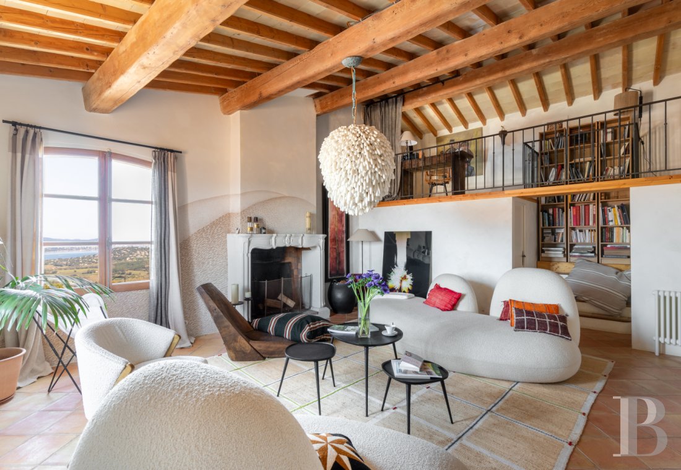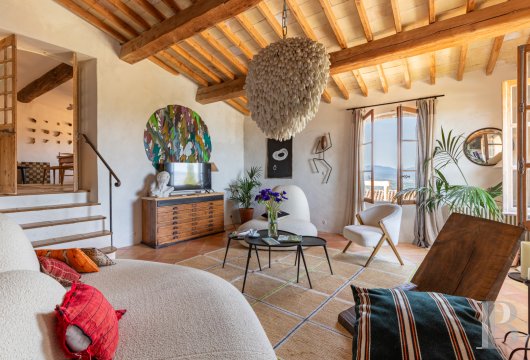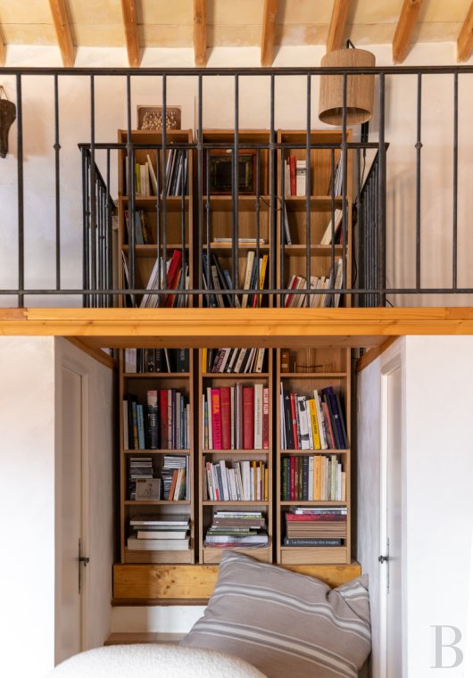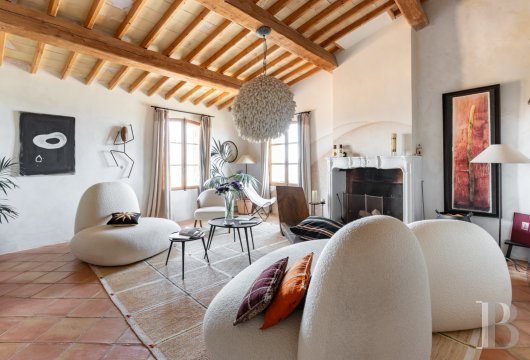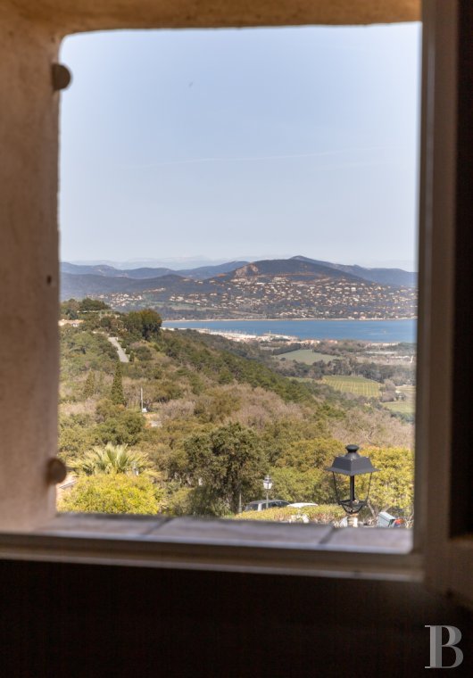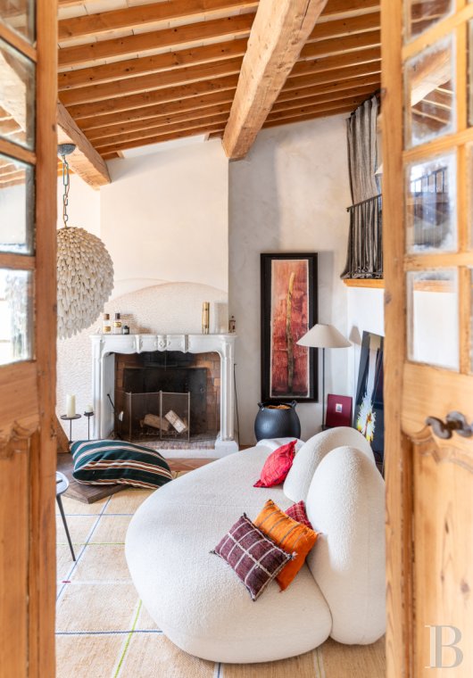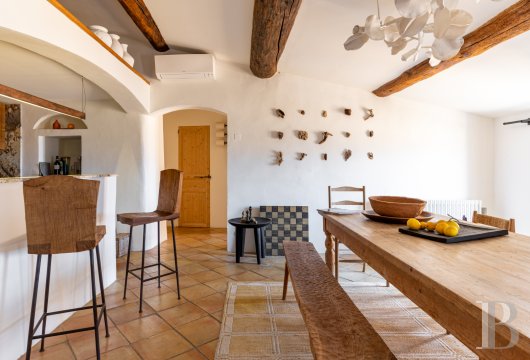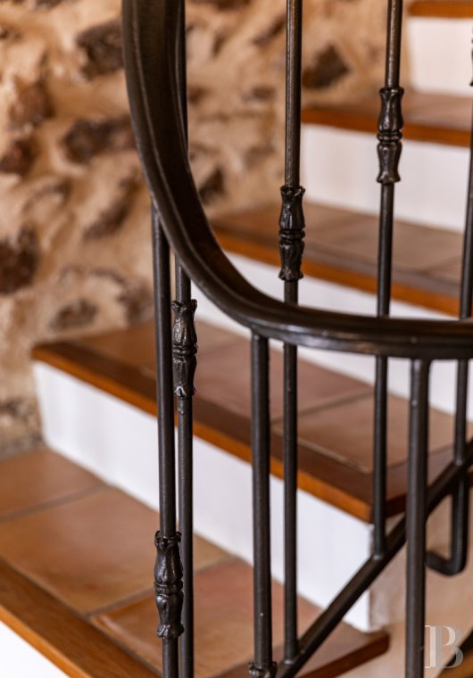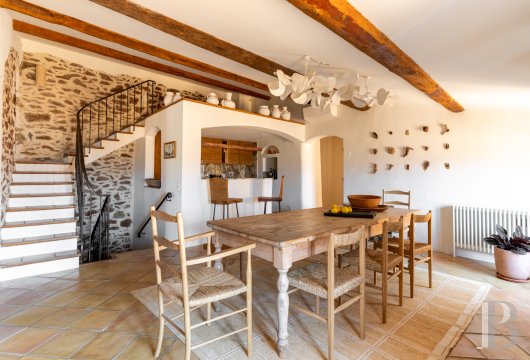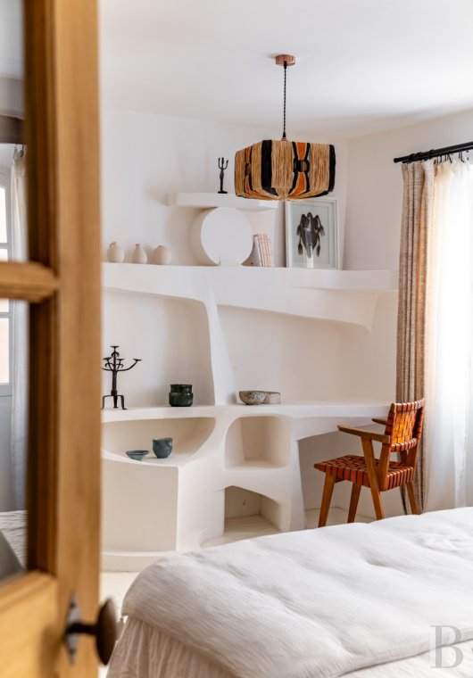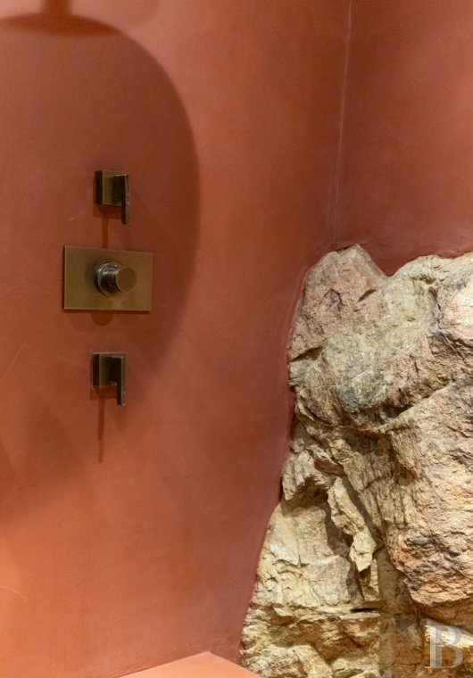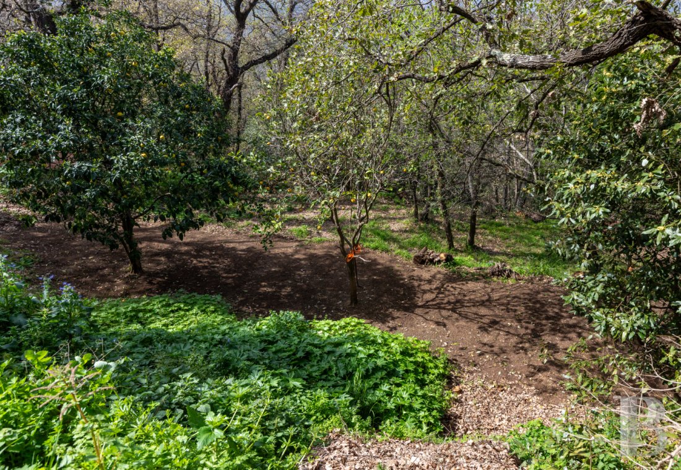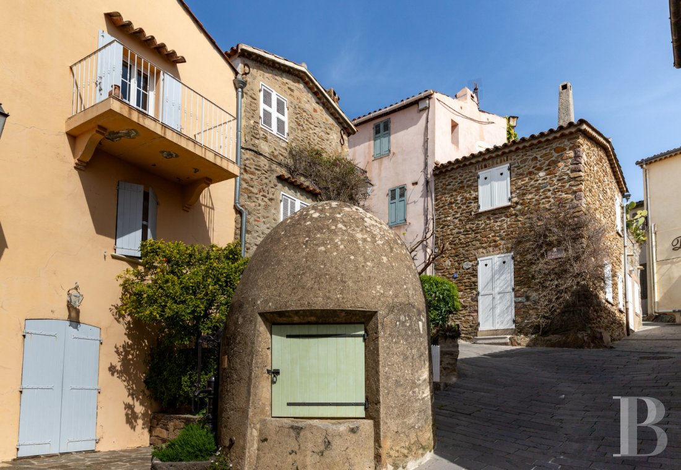15 minutes from the sea, in the heart of the historic village of Gassin

Location
Listed as one of the "Most Beautiful Villages in France", overlooking a landscape of vineyards and forests, Gassin has an exceptional panoramic view of the Mediterranean, the Maures massif and the Saint-Tropez peninsula. Cobbled streets lined with bougainvillea, plumbagos and Virginia creepers, serpentine stone porches, stone houses built around the church and, overlooking the L'Hardy-Denonain botanical garden, the Place deï Barri, forming a breathtaking balcony with its restaurants and century-old hackberry trees, make up a picturesque village, the starting point for excursions as far as the coast and the Maures mountains. It can be accessed by train - Les Arcs-Draguignan TGV station is 20 minutes away - by air - Gulf of Saint-Tropez airport is 20 minutes away, Toulon-Hyères airport is 1 hour away - or by road - the A8 motorway is 45 minutes away.
Description
The house
The ground floor
The main entrance, located in what was the central house, opens onto an L-shaped corridor, lit by soft, subdued light. On the left there is a studio apartment, with two further bedrooms and a bathroom. On this level, the floors are made of terracotta, the walls are whitewashed and the ceilings have old exposed beams. The first bedroom overlooks the pedestrianised street, from which light streams in through a large double French window. The adjoining shower room, on the other side of the corridor, may surprise with its distinctive protruding rocks, but it is part of an overall very sober decoration. The second bedroom, whose threshold is marked by an elegant arched door with an original latch, has two windows that also face the street. The en-suite shower room features a piece of furniture sculpted by the artist Christian Caulas and top quality taps. The studio is more soberly decorated, with white walls or walls decorated with a colourful tapestry and a floor covered in terracotta tiles. It is made up of a living area, a sleeping area and a shower room.
The upstairs
The staircase from the corridor opposite the entrance door leads up to the upper floor. It is supported by a whitewashed stone wall with wooden treads, steps covered in terracotta tiles and a sober iron banister that leaves no doubt as to the building’s fine old age. It leads into a bright dining room with two arched windows, the white walls and ceiling supported by old beams accentuating the clarity of the vast space. A kitchen opening onto the dining room has all the equipment and storage you might need, and features raw wood and coloured quartzite. A few steps further down, there is a generously sized living room, with 4 m high ceilings and exposed roof timbers. Overlooking the entire length of the room there is a mezzanine, which is home to an office area and a large storage area and toilet. A functional open fireplace, in plaster and brick, adds a touch of antiquity: it is decorated with a fresco by Alix Waline. There are also two windows in the living room, one of which, to the north, provides a remarkable view of the Gulf of Saint-Tropez. Opposite the living room there is a bedroom with en suite shower room, decorated in the same style as the other bedrooms. On this floor, the whitewashed walls and terracotta floors ensure the consistency of the interior design, which is particularly carefully designed.
The garden
Just a hundred metres from the house, an approximately 670 m² terraced garden provides guests with a precious haven of peace and quiet, where the extensive vegetation - including a grapefruit tree, palm trees, orange trees and oleanders, among other Mediterranean species - provides the shade they needed to relax in the heat of the day or share a good meal with guests, with a breathtaking view of the Maures massif on the horizon.
Our opinion
A village house which is rich in character, where the patina of time has carried out its unpredictable, unique work. The high quality restoration work has brought a discreet touch of modernity and comfort to a home strongly influenced by its 18th century origins, which happily sits alongside the contemporary aesthetics of recently added ornaments and fittings. A succession of colours - the green of the surrounding hills, the clear blue of the Gulf of Saint-Tropez and the white of the snow-capped peaks of the Alps, is irresistibly appealing to the eye. What's more, the village's tourist appeal is a real asset for anyone wishing to invest in property or set up a bed and breakfast business, which is sure to be very lucrative in such a location.
1 920 000 €
Negotiation fees included
1 811 321 € Fees excluded
6%
TTC at the expense of the purchaser
Reference 139822
| Land registry surface area | 798 m2 |
| Main building surface area | 195 m2 |
| Number of bedrooms | 4 |
NB: The above information is not only the result of our visit to the property; it is also based on information provided by the current owner. It is by no means comprehensive or strictly accurate especially where surface areas and construction dates are concerned. We cannot, therefore, be held liable for any misrepresentation.

