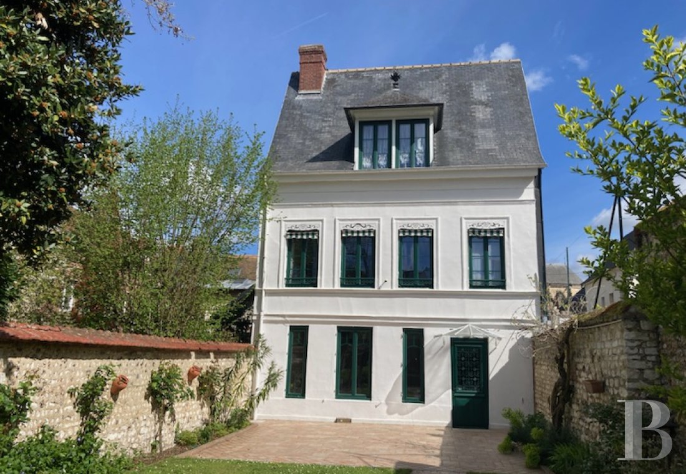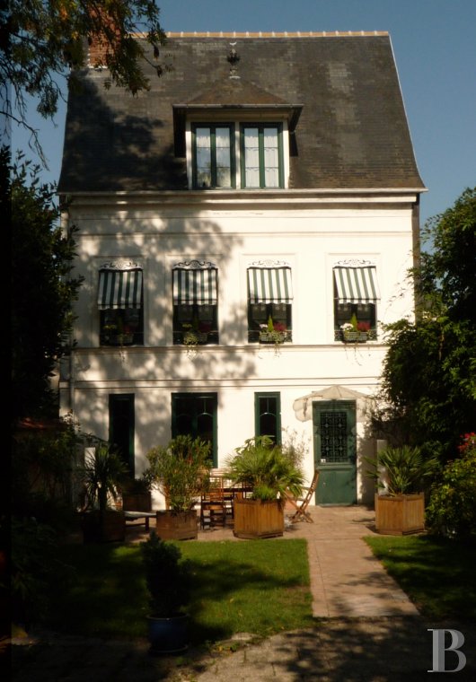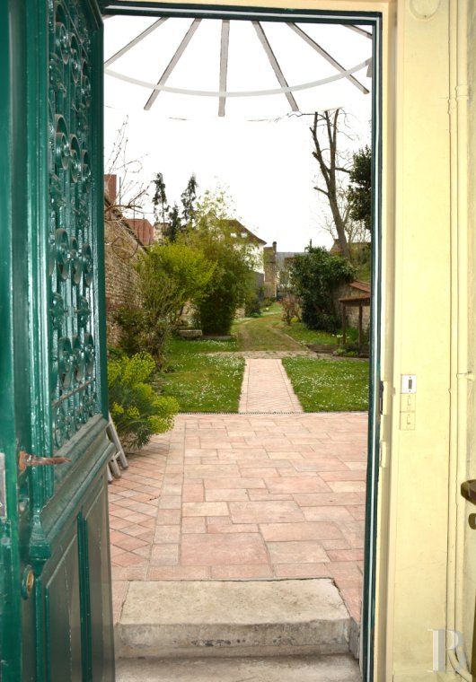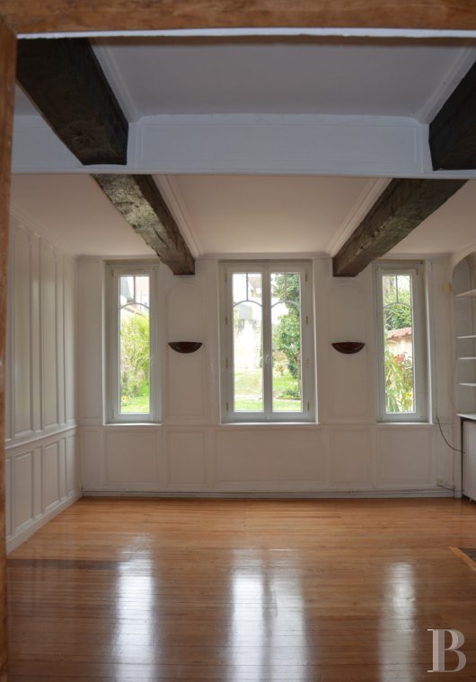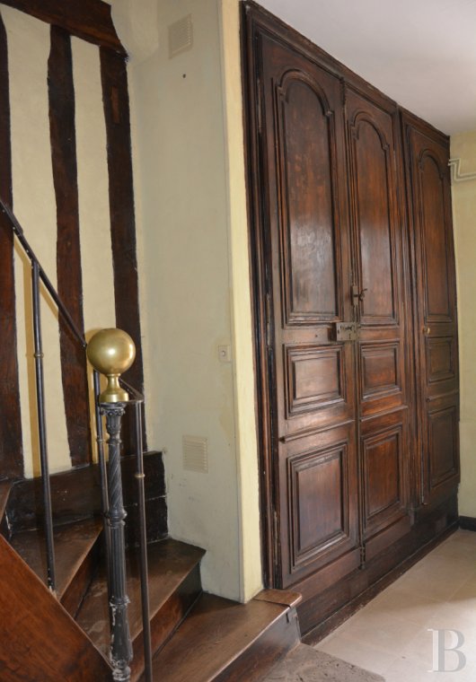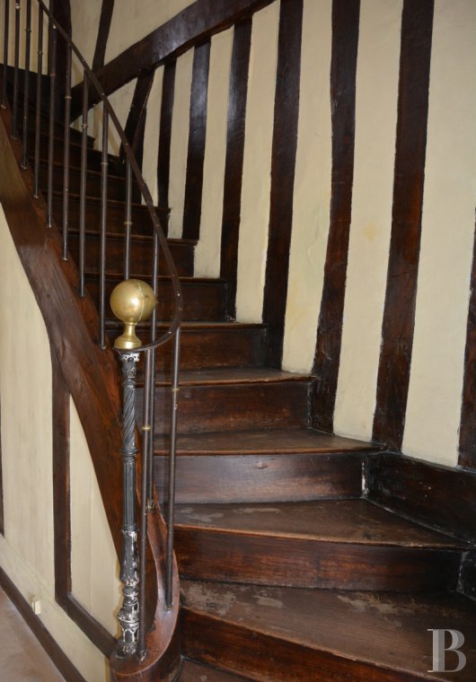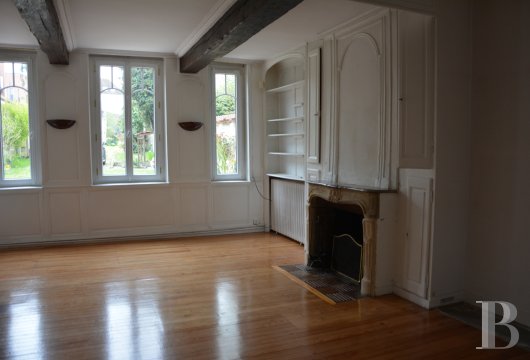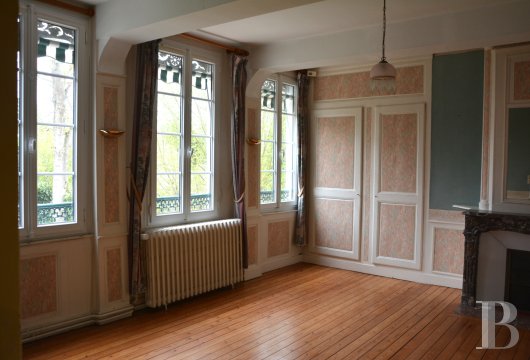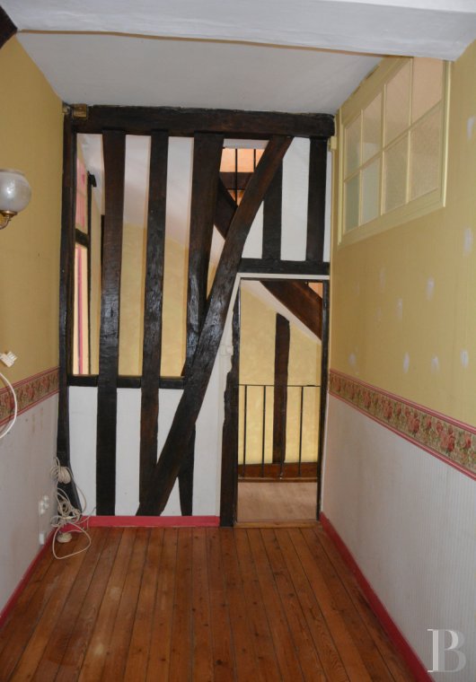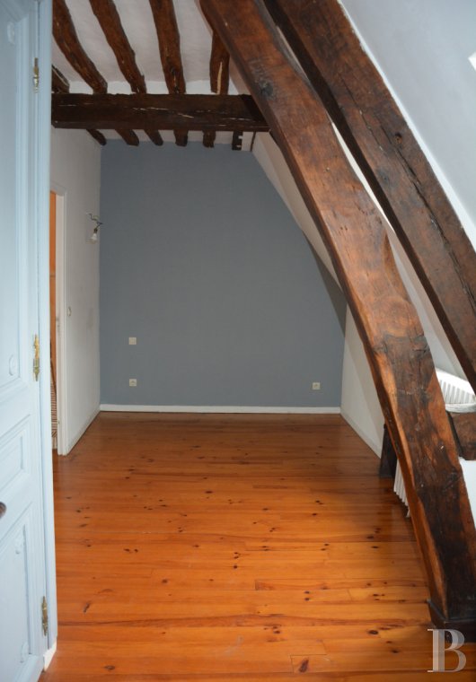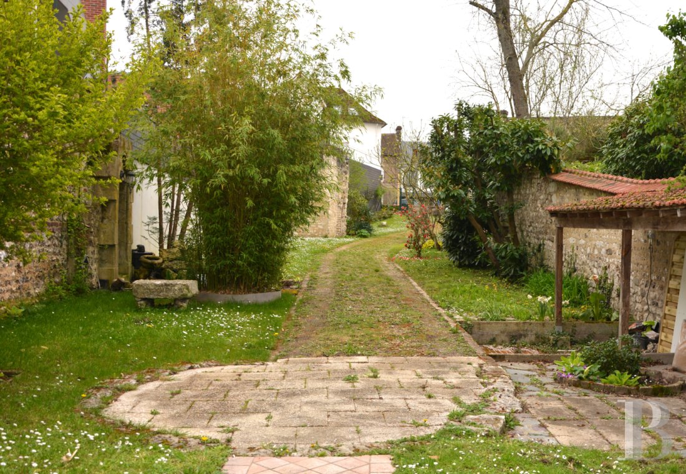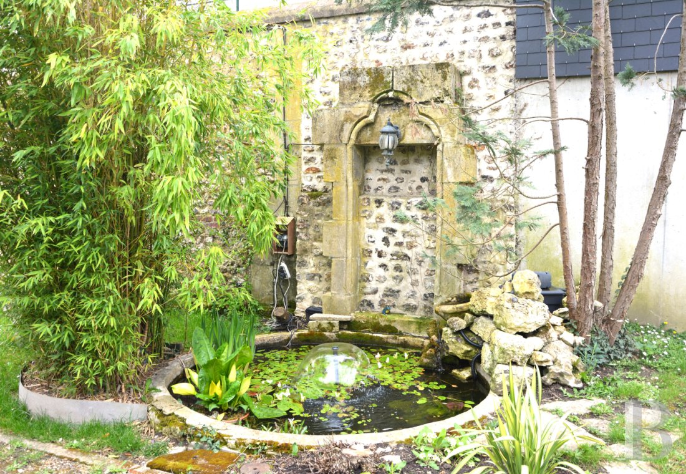set in 800 m² of grounds dotted with medieval remains

Location
In Normandy, the land of the sea and meandering rivers, home to Flaubert and Victor Hugo, in the hollow of the Eure department, on the left bank of the Seine, the property is set in a peaceful location, close to many shops and administrative structures. The town where the house is located, and which is heavily influenced by its medieval past, has a population of around 4 200. Schools are around 200-500 m away. A popular weekly market selling local produce attracts many people every Sunday morning. The A13 motorway, which is 6 km away, takes you to Paris in 114 km and 1 hour 15 minutes. The nearest train station is 8 km away, and the regional capitals of Rouen - nicknamed by Hugo the "City of a Hundred Spires" - and Évreux, which are diametrically opposed, are both less than 20 km away. Finally, a state-owned forest is just 1 km away on foot. It is a vast area enjoyed by walkers and hikers; an oasis of greenery that abounds with walking, cycling and horse-riding activities.
Description
The 19th century house
Two steps lead down from the terrace and through the glazed wooden panelled entrance door to the inside of the house. A long hall leads to all the rooms, spread out over three floors.
The ground floor
A paved entrance hall leads off to the left into a lounge and, to the rear, a dining room, kitchen, utility room and toilet. A staircase with aged wooden steps turns to the left and has a wrought-iron handrail and balustrade leading to the upper floors. The walls are timber-framed. In the living room, with its English-style parquet flooring and marble fireplace, three windows let in plenty of natural light. The floors in the other rooms are tiled. The dining room, located between the living room and kitchen, also features a fireplace with a brick mantel and carved stone jambs. The kitchen, in an extension at the rear of the house, has access to a modest courtyard that leads to the old town and its shops, including a bakery, just 300 m away. Finally, a small vaulted cellar extends below this floor.
The first floor
A hallway leads to three bedrooms and a shower room with a toilet. The floors are covered with straight pine parquet, except in the shower room, which is tiled. Two bedrooms have the same timber-framed walls as the lower floor.
The second floor
The rooms on this floor, located under the attic on one side, two bedrooms and a bathroom, have an exposed roof frame set over the timber-framed walls. The floors are covered with parquet or tiles. One of the bedrooms has a view over the rooftops at the rear of the house.
The attic
There is a single room used as an attic that could be converted into an additional living area. The floor is covered with straight parquet flooring.
The garage
Accessible from the road, but also from the garden, it takes up around 25 m².
The outbuilding
On the left-hand side of the garden, this small building measuring around 25 m² is used to protect mowing tools and outdoor furniture.
The coach shelter
An open outbuilding, set against one of the garden walls and covered with a tiled roof, could be used as a summer kitchen.
The garden
The garden is 700 m² long, excluding the house. It is planted with different plants and dotted with the remains of a medieval tower, with a pond at its base, all lit and powered by electricity. The walls are built of rubble stone with a tiled ridge and lined with various flowerbeds.
Our opinion
A historic residence that blends the features of two eras, the 19th and 20th centuries, enhanced by unexpected remains from the Middle Ages. This comfortable, secure, non-isolated town house, with its relaxing balance and manageable size, both inside and out, has the typical character of a house whose architecture, like its location, balances Normandy and the Île-de-France region. Life here is enhanced and made easier by the presence of convenience stores and administrative facilities just a few minutes away, as well as footpaths along the banks of the Seine 300 m away.
395 000 €
Fees at the Vendor’s expense
Reference 390321
| Land registry surface area | 80 m2 |
| Main building surface area | 200 m2 |
| Number of bedrooms | 5 |
| Outbuilding surface area | 50 m2 |
NB: The above information is not only the result of our visit to the property; it is also based on information provided by the current owner. It is by no means comprehensive or strictly accurate especially where surface areas and construction dates are concerned. We cannot, therefore, be held liable for any misrepresentation.

