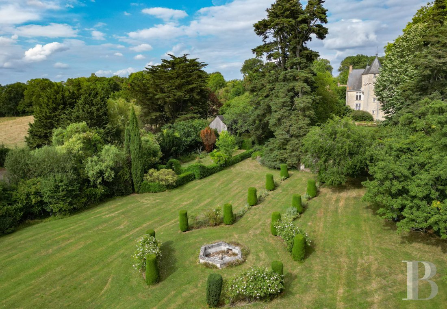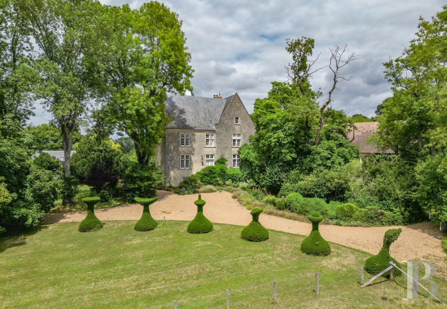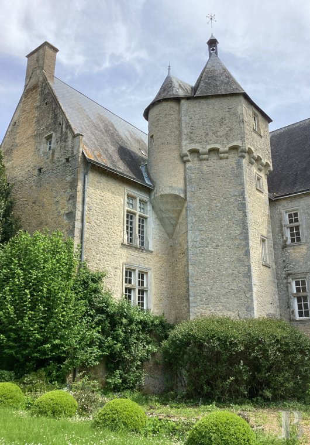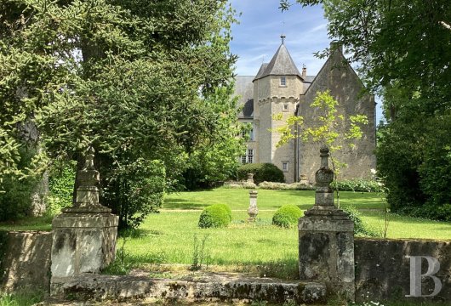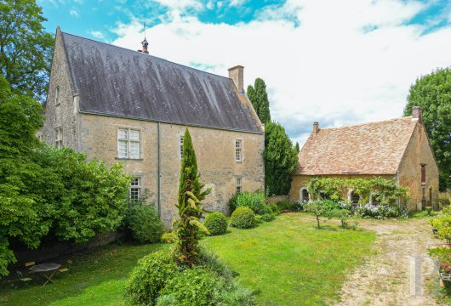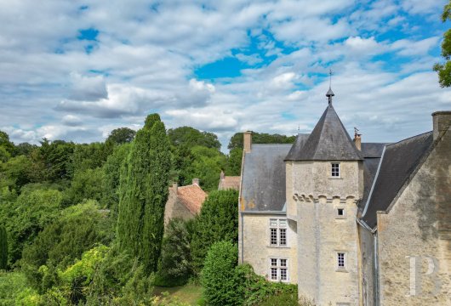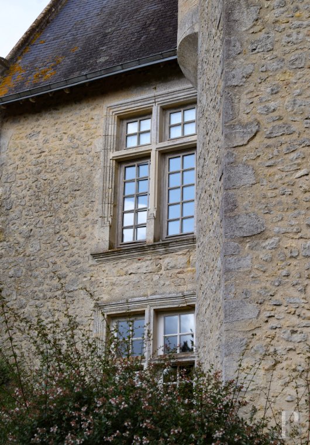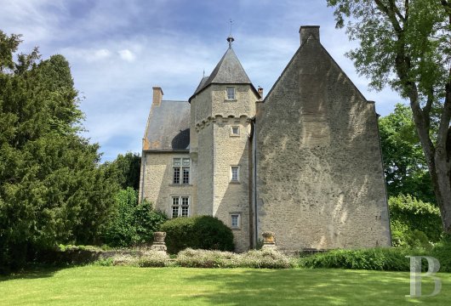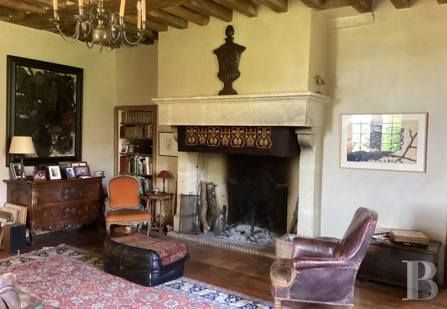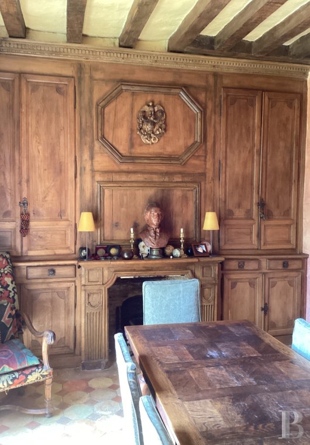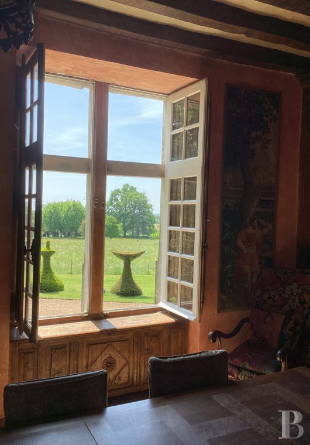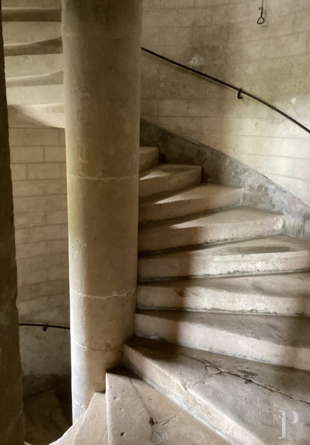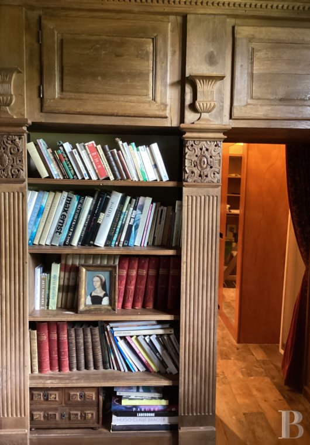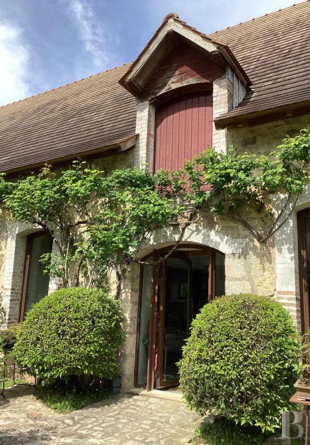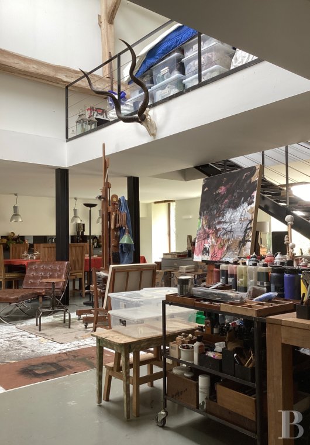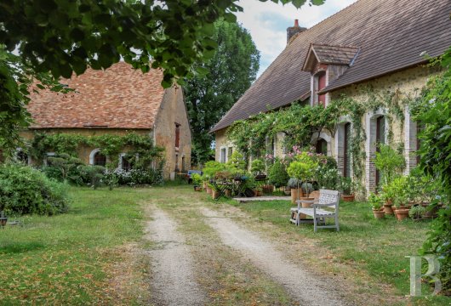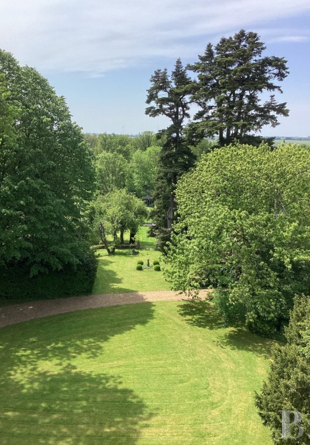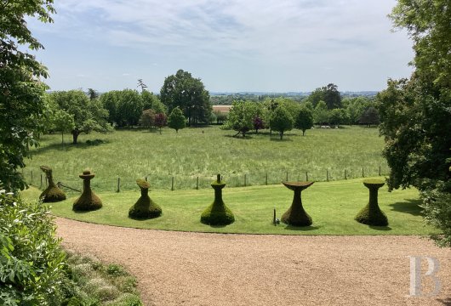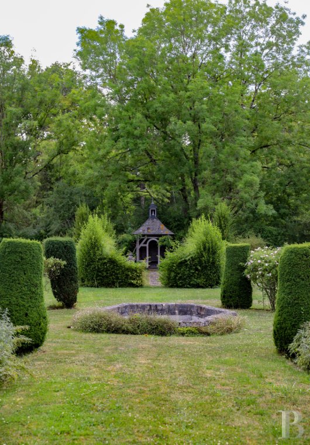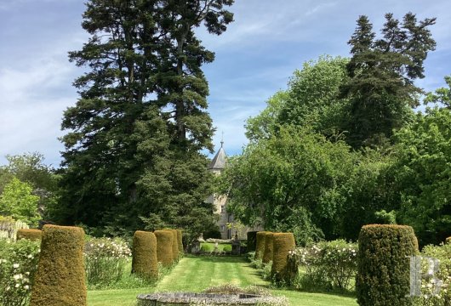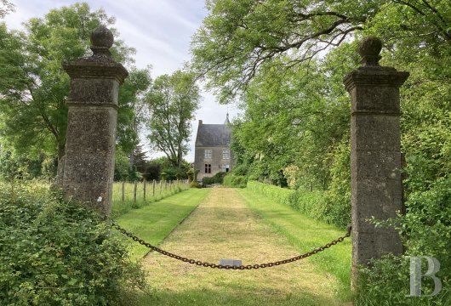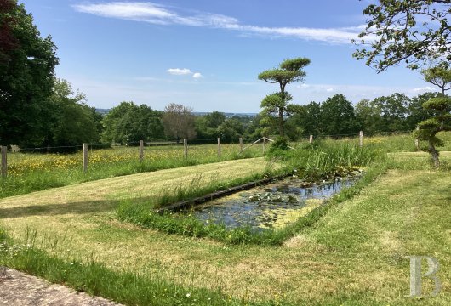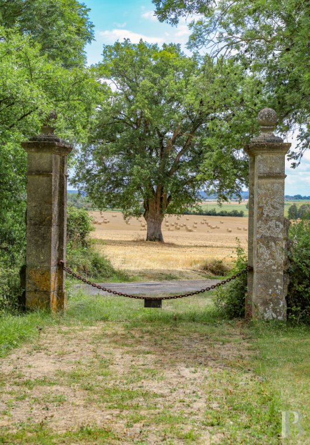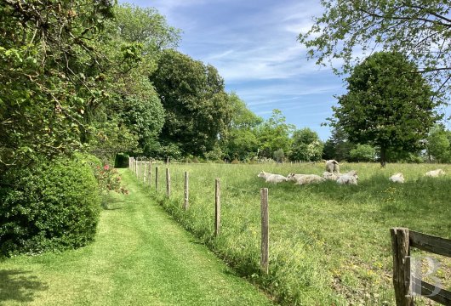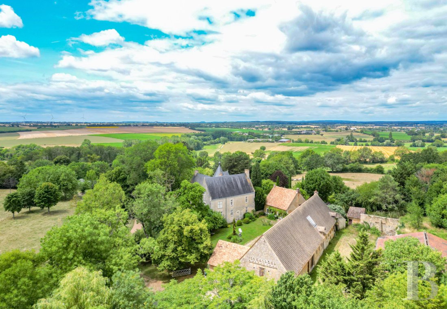by a remarkable sculpted garden and 23 hectares of rolling countryside to the west of Le Mans.

Location
Located in the north-east of the Pays de la Loire region and in the heart of the Sarthe departement, the property is on the outskirts of Le Mans, 20 km away from the city centre and the TGV train station, from which you can reach Paris-Montparnasse in 55 minutes, Roissy-Charles-de-Gaulle airport in 1 hour 45 minutes, Lyon in 3 hours and Nantes and Rennes in 1 hour 30 minutes. Less than 1 hour from the Loire Valley, Le Mans is renowned for its medieval Plantagenet city and its major motor racing events. There are two golf courses just 30 minutes away, and the Pôle Européen du Cheval (European horseriding centre) is nearby. Small villages in the surrounding area, well equipped with local shops and services, provide for the daily needs of the chateau's occupants.
Description
The chateau
Spanning approximately 300 m² of living space and built in an L-shape, the chateau is a manageable size and is centred on a main building flanked by a stairway tower to the west and by a porch with steps to the south. The building's architecture is simple and uncluttered. The only decoration is a frieze surrounding the top of the stair tower. Built of rubble stone with Bernay stone quoins, the dwelling has three floors set above a full basement. The roofs are made of slate. The building has several mullioned windows. They have been refitted in the old way, with single-glazed windows. The layout of the building was modified in the 19th century when another entrance was created and a south-facing porch was built.
The ground floor
Each floor covers an area measuring around 150 m². The porch opens onto a corridor that leads to a kitchen and dining room on one side and a large lounge on the other, followed by a suite made up of a bedroom, a large bathroom, a toilet and a cloakroom. The floors are made from terracotta except in the bedroom, which is covered with strip parquet, and the ceilings are in the French style. Some rooms feature elegant moulded and carved high panelling and stone and tile or wood fireplaces.
The upstairs
This floor is accessed via a spiral staircase. The space is divided into two areas: on one side, two spacious, bright bedrooms with en suite bathrooms; on the other, three smaller bedrooms with en suite shower rooms. The floors are mostly covered with fine strip parquet and some are tiled, the windows are quite big and small-paned, and the ceilings are French style.
The basement
The basement, with its cellars, linen room and boiler room, covers the entire floor area of the building.
The attic
This is beautifully fashioned with exposed beams and could be partly converted. The floors are covered in terracotta.
The loft-workshop, known as "La grange"
This is a former agricultural outbuilding built of rubble stone with a flat tile roof to the west and a mechanical tile roof to the east. The arched window surrounds are made from old brick, and the aluminium joinery is double-glazed. Covering around 270 m², the building was transformed around 15 years ago into a place for living and creating. The owner, an artist, had turned it into his studio. Open to the outside to take advantage of the view and the natural light, the space consists of a large, almost 200 m² room, followed by storerooms, a private area with a bedroom and shower room, and a linen room. The first floor, where only one mezzanine room is currently accessible - with a remarkable ridge height of around 7.5 m - could be converted.
The ground floor
Heated, waxed concrete floors meet pine joists and metal girders, creating an industrial-style aesthetic. Like in an art gallery, tall French windows provide an array of views over the garden.
The upstairs
Accessed by an all-metal staircase in a sober, contemporary style, a landing room lets in outside light through skylights, lighting up the vast space below.
The orangery-workshop
In the grounds to the west, perpendicular to the chateau, there are a number of outbuildings laid out one after the other. Bordered by a shaded terrace, the orangery-workshop faces due south. Large windows catch the light. This was the former occupant's first workshop.
The ground floor
The main room has a ceiling height of around 5.7 metres. It is followed by a storeroom, a kitchen area and toilets.
The small house
A former farmer's house measuring approx. 83 m², it is perpendicular to the chateau, at the back. It is built out of rubble stone, with straight or semi-circular windows with ashlar surrounds and a traditional flat tile roof topped by two chimney stacks.
The ground floor
The building is laid out on a single level with a kitchen, living room, shower room, toilet, storeroom and two bedrooms.
The other outbuildings
Following on from the orangery-workshop, a wooden building with a stone base also houses a workshop, a garage and a small barn with hay lofts on either side, adjoined by a shed. A seedling greenhouse is located at the back of these buildings. At its back, opening out to nature, there is an aquatic area with a water mirror. Continuing on from the loft-workshop, there is an outbuilding that was used as a stable, followed by a building used as a chicken coop. Finally, parallel to this large building but separated by an inner courtyard enclosed by old walls, a former building for housing animals would be ideal for parking classic cars, among other possible uses.
The parkland and grounds
Around 2 hectares of English-style parkland is planted with large trees of various species, including some of the most beautiful in the region: lime trees, cedars and ash trees. To the front, on either side of the grounds there are 6 to 7 hectares of meadows, some planted with apple trees, providing views of the surrounding countryside. At the back of the estate, around 13 hectares of land are under agricultural lease. A small wood completes the ensemble. At the bottom of the grounds, facing the meadows, there is a hard tennis court. The garden has been embellished for over 30 years: the yews, boxwoods and hornbeams have been harmoniously pruned, and the green spaces are home to sage, penstemon, perennial geraniums, astrances and sedums. Finally, carefully selected rose bushes of around a hundred different varieties line the entire hillside.
Our opinion
An elegant artist's estate and its flower-filled and tree-lined grounds set in rolling countryside on the outskirts of Le Mans. The chateau is remarkably well-preserved, flanked by a turret and enhanced by a beautiful garden with patiently sculpted boxwood and topiary. A large family would feel right at home here, thanks to the various outbuildings hidden away in the vegetation, which guarantee flexibility and privacy. The site also lends itself to small receptions, in the chateau and the more contemporary loft-workshop measuring some 200 m². From rosebushes to old stones, the Renaissance is just 2 hours from the City of Light.
Reference 497837
| Land registry surface area | 23 ha 28 a 26 ca |
| Main building surface area | 290 m2 |
| Number of bedrooms | 1 |
| Outbuilding surface area | 1000 m2 |
| including refurbished area | 355 m2 |
NB: The above information is not only the result of our visit to the property; it is also based on information provided by the current owner. It is by no means comprehensive or strictly accurate especially where surface areas and construction dates are concerned. We cannot, therefore, be held liable for any misrepresentation.

