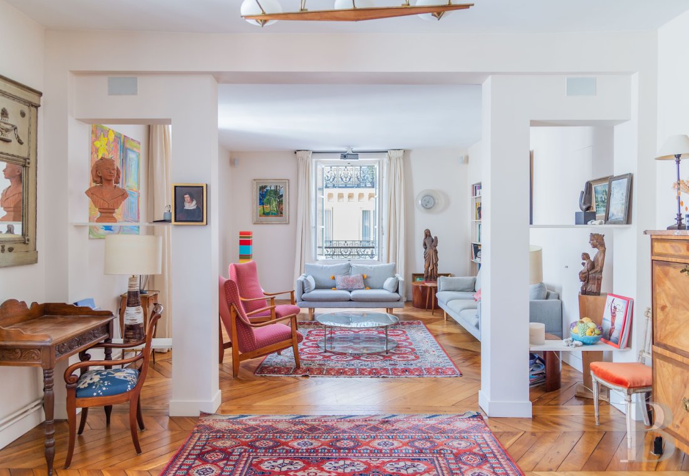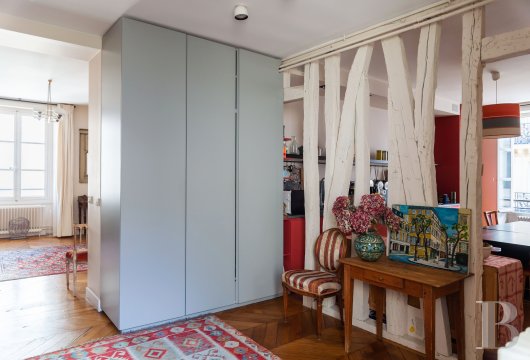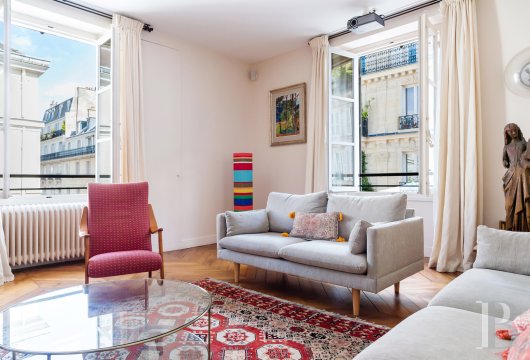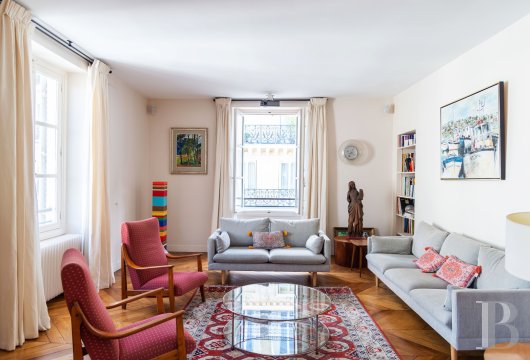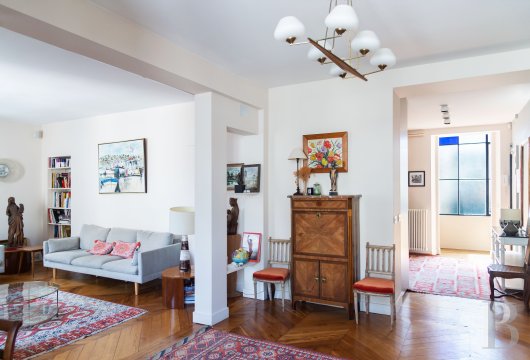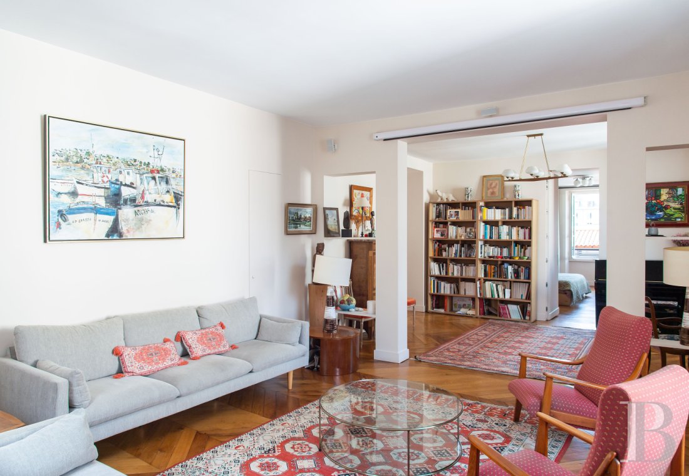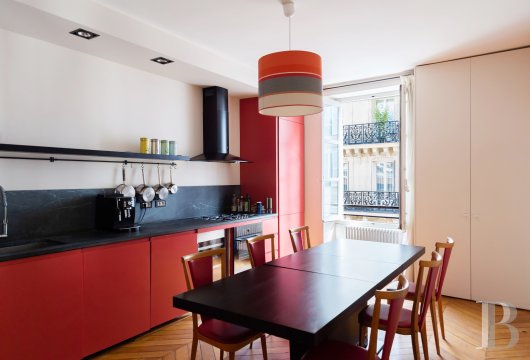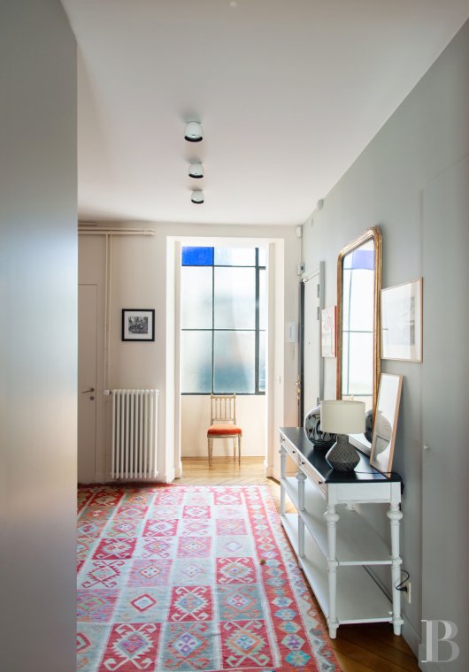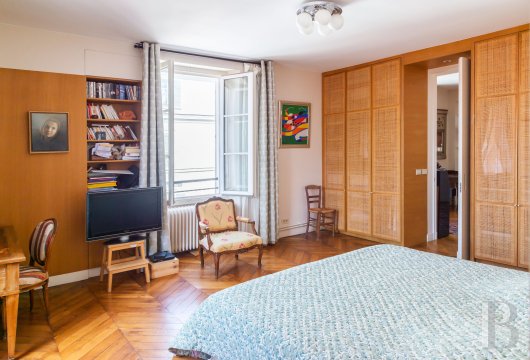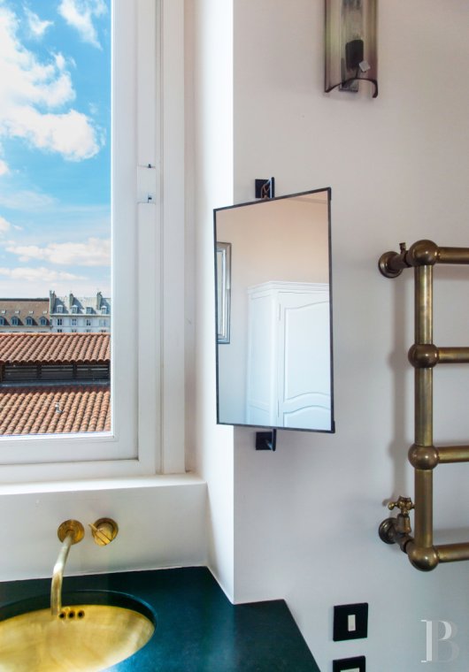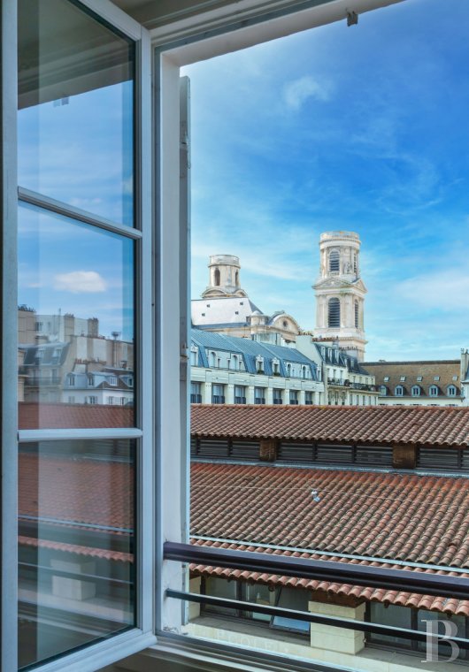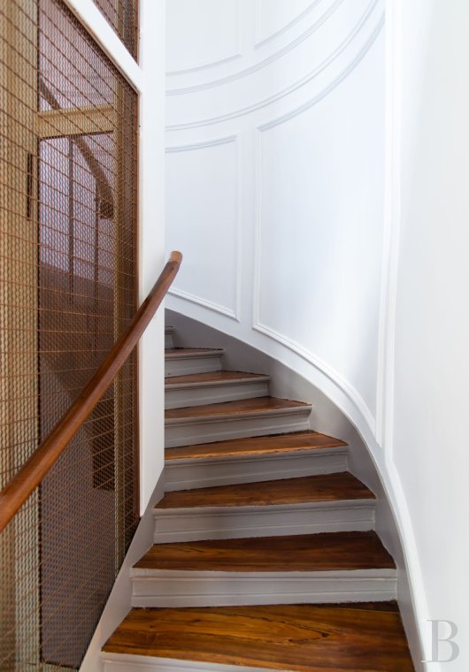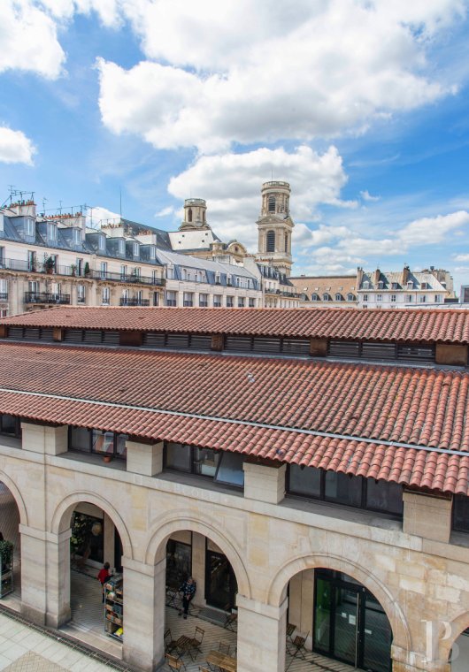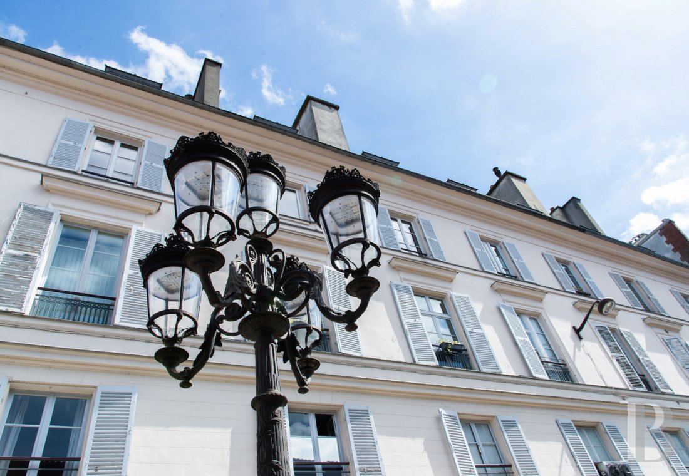with stunning vistas over the Parisian rooftops and the Church of Saint-Sulpice
Location
In the continuation of the Rue de Tournon, this section of the Rue de Seine features elegant 19th-century facades, spanning the Napoleon I to Napoleon III eras. Next to the Saint-Germain market and its legendary boutiques, the address is also just a stone's throw from the Luxembourg Gardens. Before entering the building, the Luxembourg Palace can be seen at the end of the street. There are many renowned schools and universities nearby, and the Mabillon and Odéon metro stations are served by lines 4 and 10, as well as by numerous bus lines.
Description
With a ceiling height reaching almost 3 m, the flat features herringbone parquet flooring throughout, from the entrance gallery, the two sitting rooms - measuring almost 42 m² - and the three bedrooms, to the vast, fully equipped 19 m² kitchen, where family and friends gather for meals. What makes the property so comfortable is that each space is separate, particularly the three bedrooms, each with its own bathroom. There are two cellars in the basement. The caretaker lives in the building.
A bright family flat ideal for entertaining
Located on the 3rd floor and accessed via a lift or a recently restored flight of stairs, the flat of almost 153 m² is the only one this level. The landing serves the double entrance door with decorative mouldings. There is another door opposite, which could also be used as an entrance door. With a ceiling height of almost 3 m, the sober, elegant atmosphere combines white walls with the carefully chosen grey and coral tones of the wardrobes and furniture in the 19 m² kitchen and dining area, concealed by full height half-timbering. The entrance hall, complete with wardrobe, leads into a double living room flooded with light from windows with period espagnolette locks, revealing the beauty of the facades along the Rue de Seine under the Parisian sky. Then there is the master bedroom, with a floor area of almost 27 m², where a row of wicker-panelled wardrobes complements the pale hardwood flooring. The windows frame the towers of the church of Saint-Sulpice, the arcades and the roof of the Marché Saint-Germain, extending like a skyline right into the bathroom, where the waxed dark concrete floor and the black granite furniture are highlighted by two gilded washbasins with brass taps. Opposite the reception areas and master bedroom, there are two further separate bedrooms of around 17 and 10 m², one of which is accessed via a passageway with large stained glass panes. Sheltered from the noise of the city, each bedroom has oak flooring and its own bathroom or shower room plus a wardrobe. The flat features an integrated sound system, and in the living room, evenings can be spent watching movies, thanks to the presence of a large retractable screen.
Our opinion
In this family-friendly neighbourhood on the Left Bank, the address embodies the Parisian art of living, with gourmet food shops and the Saint-Germain market close by, as well as famous art-house cinemas and theatres. Schools and universities can be reached in just a few minutes. Situated in the centre of this providential district, this elegant flat with two entrances would be just as suitable for a professional practice as for a private home. It combines all the essential features of everyday family life: separate living areas, tranquillity and light, with a wealth of Parisian vistas to enjoy from each of the rooms.
Reference 534126
| Total floor area | 157 m2 |
| Number of rooms | 6 |
| Ceiling height | 290 |
| Reception area | 42 m2 |
| Number of bedrooms | 3 |
| Possible number of bedrooms | 3 |
| Cellar | |
| Cellar |
| Annual average amount of the proportionate share of expenses | 6000 € |
NB: The above information is not only the result of our visit to the property; it is also based on information provided by the current owner. It is by no means comprehensive or strictly accurate especially where surface areas and construction dates are concerned. We cannot, therefore, be held liable for any misrepresentation.

