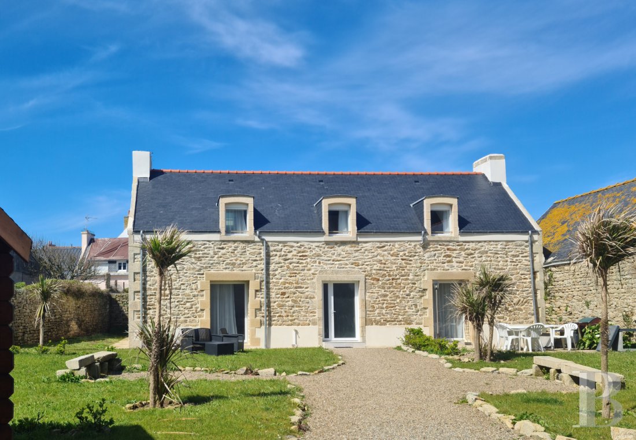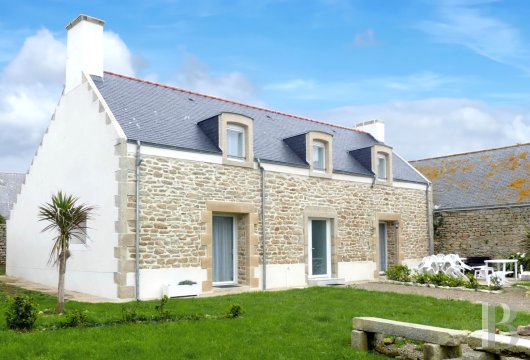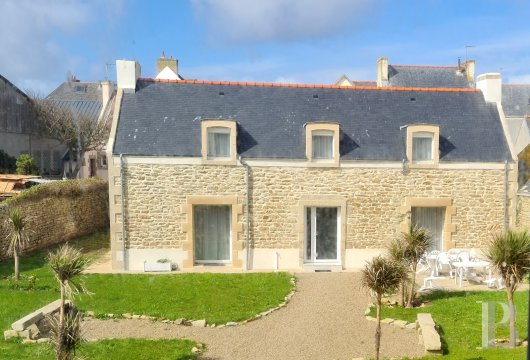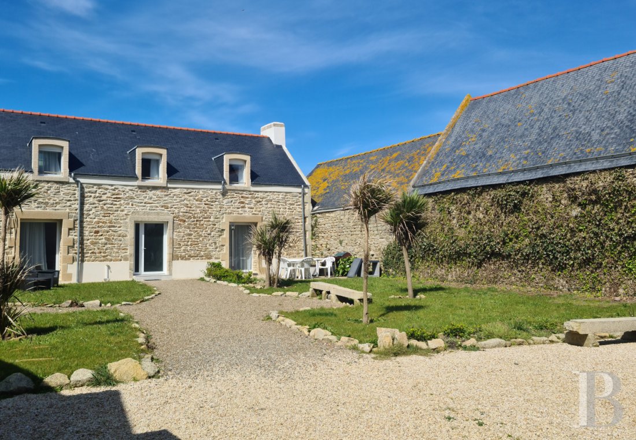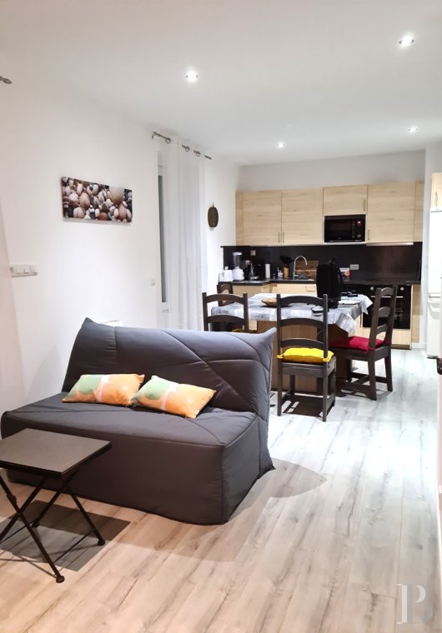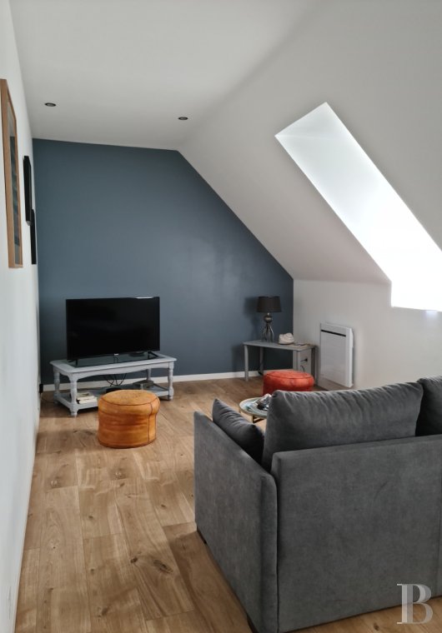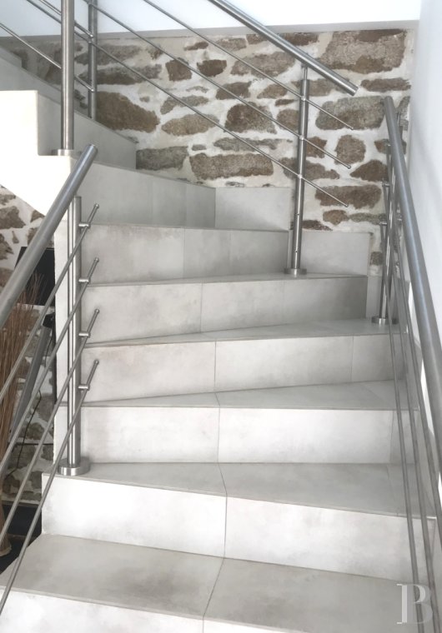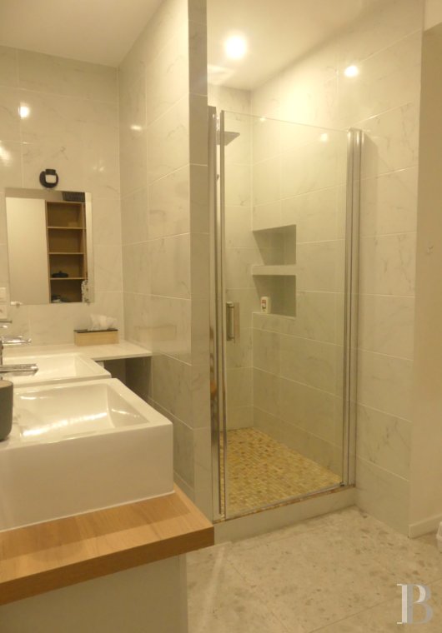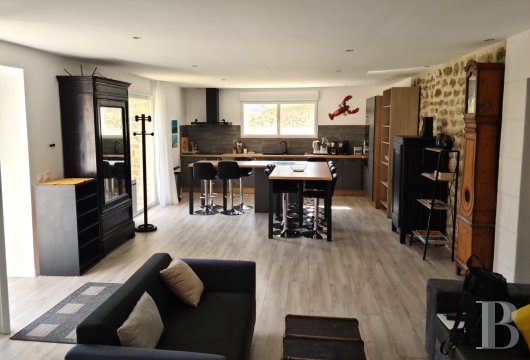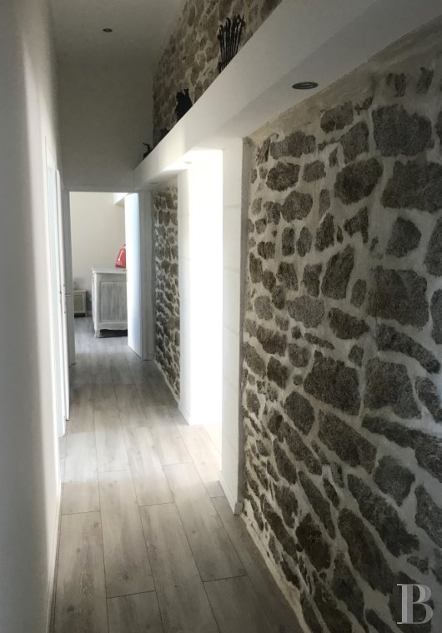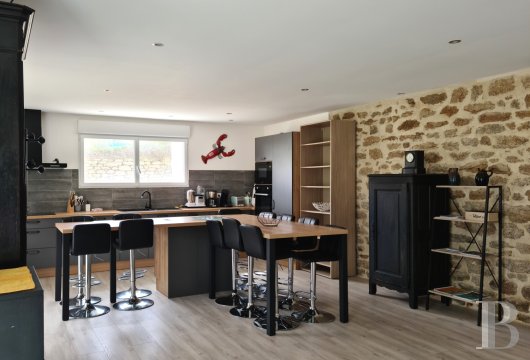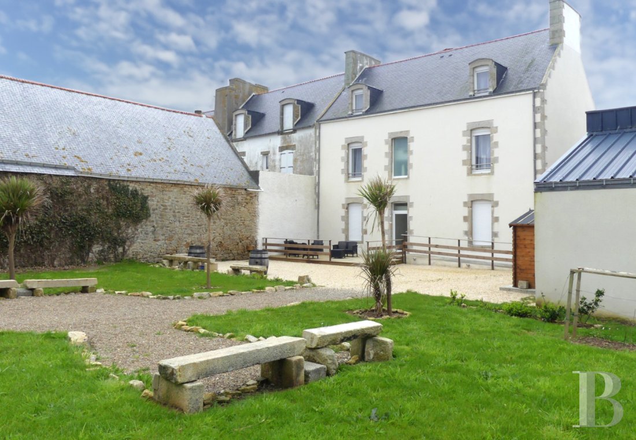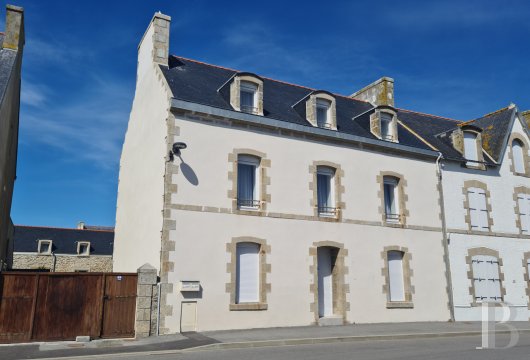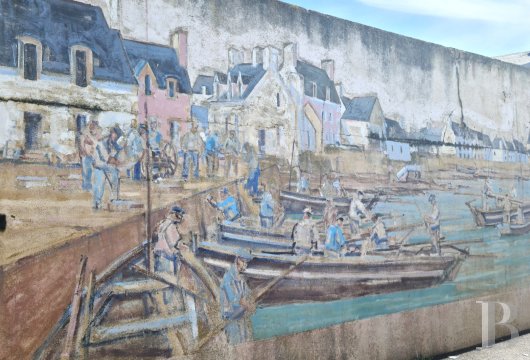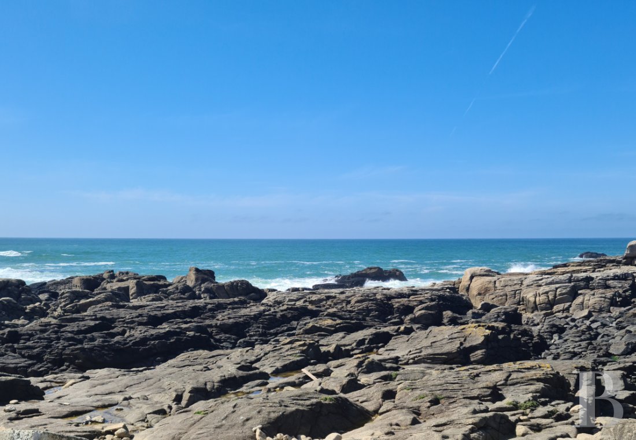La Torche and the Eckmühl lighthouse on the South Finistère coast

Location
Situated on the south-western tip of Brittany and the Bigouden region, close to a famous surfing site and 30 km from Quimper and its TGV train station, the port of Saint-Guénolé has retained its character and authentic nature. Although there is less maritime activity today than in the past, you can still watch crates of fish being unloaded every day in front of the fish auction house. The property was originally a modest fisherman's cottage set back from a vegetable plot. It was gradually abandoned in favour of a larger, more comfortable residence built along the main road. From Quimper, Paris can be reached by TGV in 4 hours, Rennes in 2 hours and 15 minutes, Vannes in 1 hour and 5 minutes and Lorient in 35 minutes. Brest can be reached in 1 hour 25 minutes by car, while Concarneau and Douarnenez can be reached in 50 to 55 minutes.
Description
The upper house
A ramp for people with reduced mobility leads up to a wooden terrace that extends from the rear of the house to the garden. An entrance door opens onto a communal hall leading to the three-room ground-floor flat, the four-room first-floor apartment and the three-room top-floor apartment. The stairwell, lit by a large bay window, is open.
The ground floor
The flat opens directly onto the south-facing living area, which includes a fitted kitchen opening onto a dining area and a lounge, followed by two bedrooms; one facing the port and the other the garden. Finally, there is a shower room with a large window that opens onto the garden, and a separate toilet. Like on the upper floors, the majority of the floors on the ground floor are modern wide strip parquet.
The first floor
Just like the other flats in the property, the front door opens onto a living room that opens onto the kitchen. This leads to two bedrooms overlooking the garden. The third, which is an extension of the lounge, faces south like the lounge, towards the port. The toilets are separate and the shower room has built-in laundry facilities.
The second floor
Like on the ground floor, this consists of a large, bright living room facing south with three dormer windows. Two bedrooms face the garden, each with a dormer window. There are a separate shower room and toilet on the west gable side, with no natural lighting. The household and bathroom fittings, as well as the furnishings, are recent and in excellent condition.
The lower house
After crossing the communal garden, the second dwelling is accessed from the south, via a centrally-placed glazed entrance door flanked by two equally large windows. This is topped by three hanging dormers with slate cheeks. The south facade was built in irregular beds of rubble stone; the window frames and quoins, although recently built, are made from granite, in keeping with the local architectural style. The rear facade and west gable are rendered in white. The white-tinted aluminium joinery is fitted with roller shutters.
The ground floor
Like in the large house, the front door opens directly onto the living area, which seamlessly links the dining area with the more intimate lounge. This is followed by three bedrooms, each of which opens onto the back garden via French windows, then a shower room, toilet and utility room. The materials used are authentic; the stone and plaster walls oscillate between pastel and ochre colours, and the floors have parquet flooring just like in the upper house. The decor is sober and contemporary.
The upstairs
From the living room, a wide staircase leads to the three bedrooms on the upper floor. They adjoin a shower room with a separate toilet.
Our opinion
A completely renovated property designed for tourist rentals, in a deep-sea port that is emblematic of coastal western Brittany, where the Bigouden fishermen still unload their catches at the crack of dawn. Set in a village with narrow streets and colourful houses, the property has been fully equipped and furnished to a very high standard. A double residence for a large family looking for space, or a promising rental investment close to the long sandy beaches of the Finistère region. These two stone dwellings which face each other, have made a strong emphasis on comfort and clarity - in terms of design, cladding and layout.
1 185 000 €
Fees at the Vendor’s expense
Reference 779657
| Land registry surface area | 962 m2 |
| Main building surface area | 334 m2 |
| Number of bedrooms | 13 |
NB: The above information is not only the result of our visit to the property; it is also based on information provided by the current owner. It is by no means comprehensive or strictly accurate especially where surface areas and construction dates are concerned. We cannot, therefore, be held liable for any misrepresentation.

