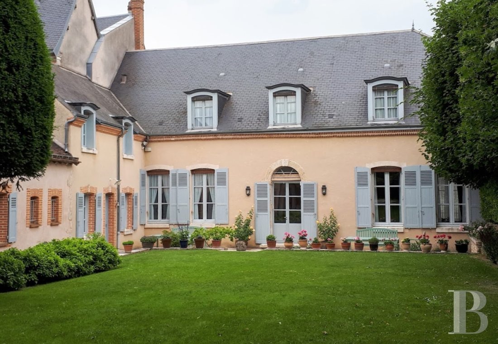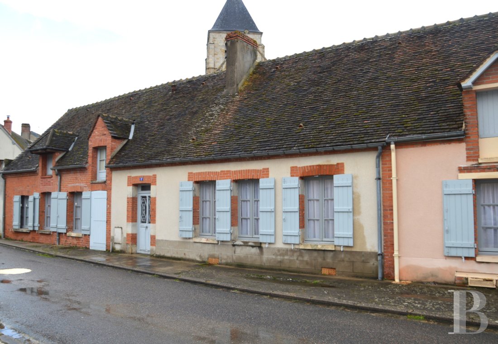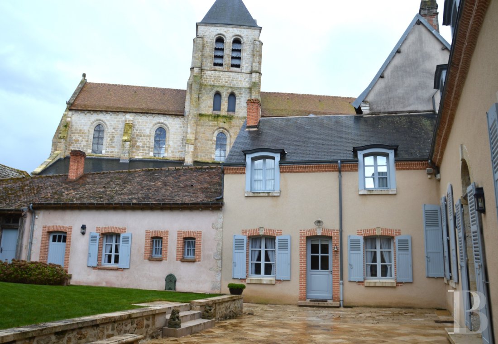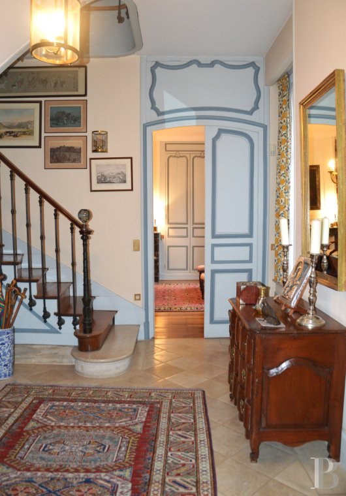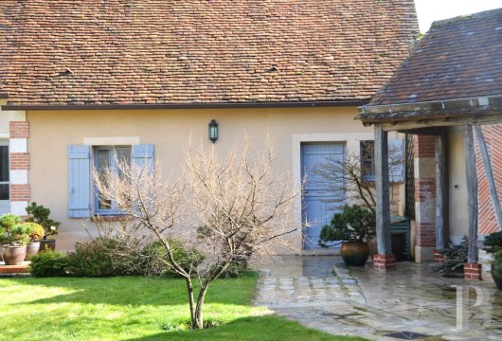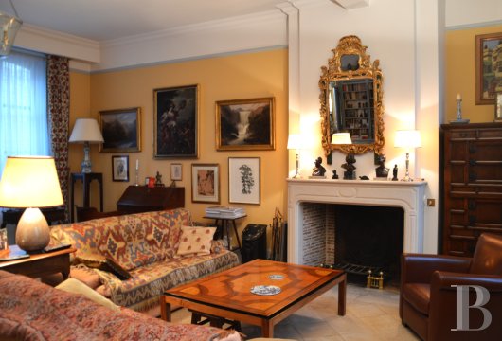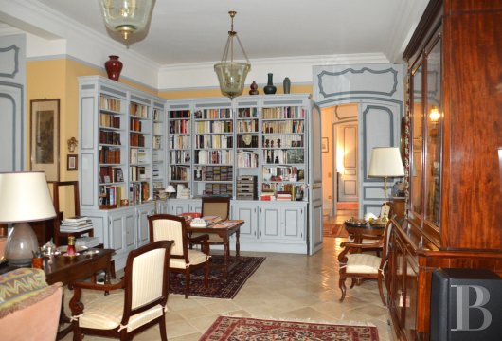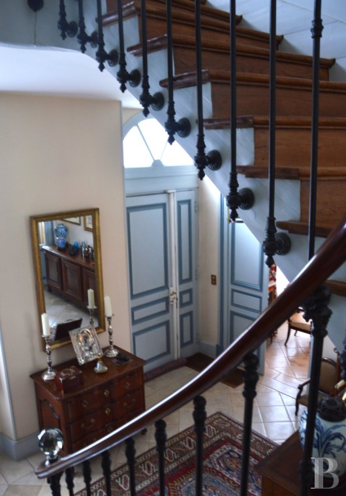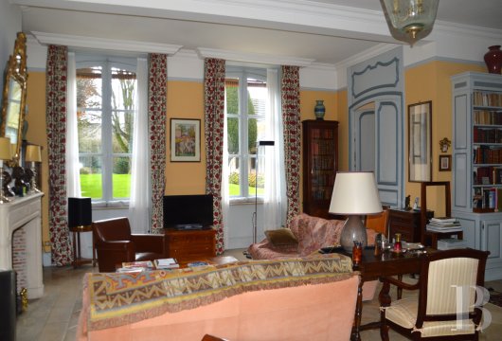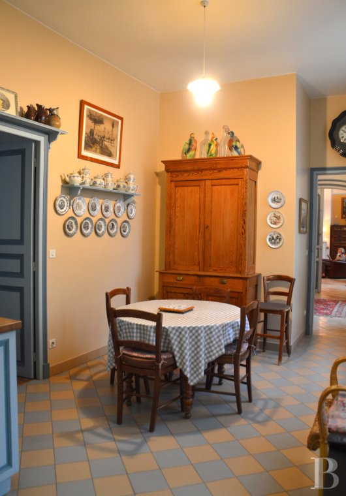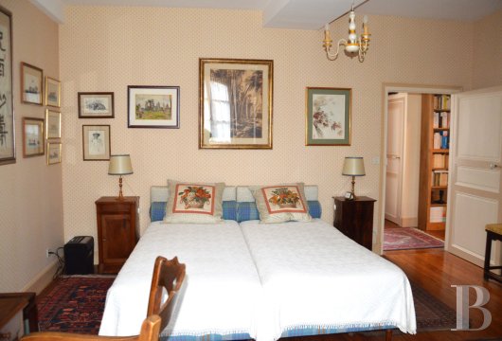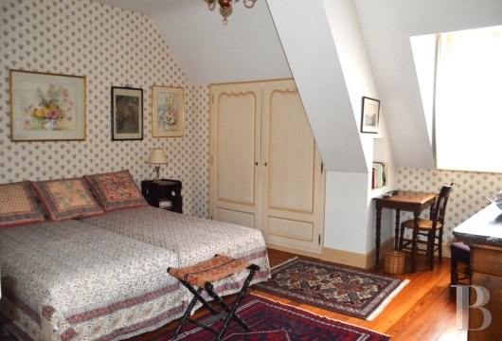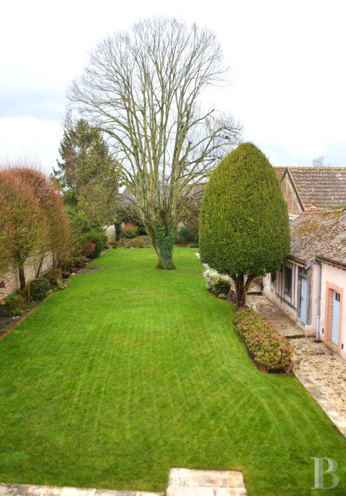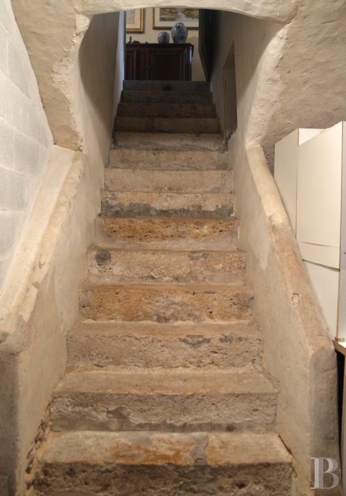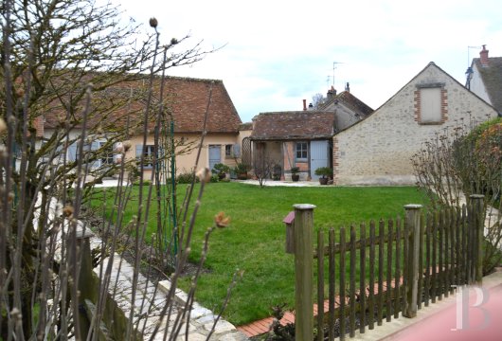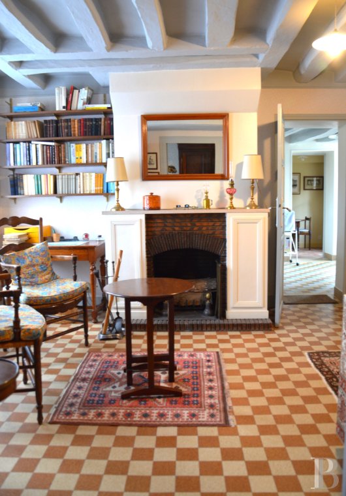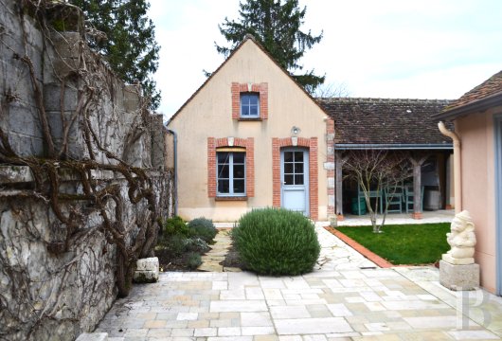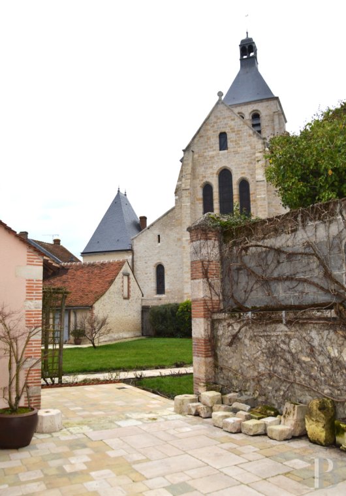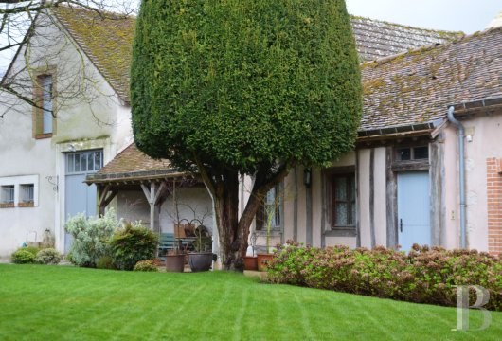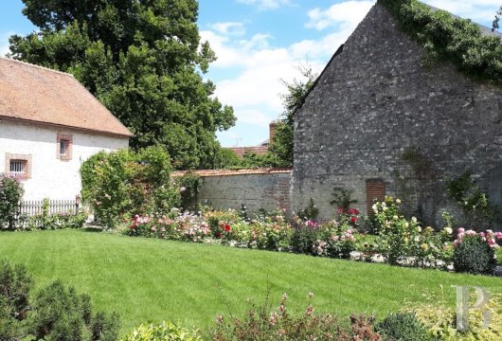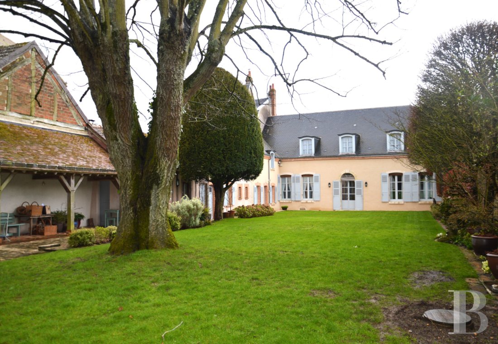in the heart of a village on the edge of Orléans forest, in the Loiret department

Location
A former royal town, the village is in the Loiret department in the Gâtinais natural region, near to Orléans forest, and has around 1 000 inhabitants. The property is close to all essential shops, facilities and services. The larger market town of Beaune-la-Rolande is 5 km away. By road, Paris can be reached in 120 km via the A6, A77 and A19 motorways, while Fontainebleau and Orléans are 50 km away. By rail, Malesherbes and Nemours, which are both around 30 km away, each have a train station with 40-minute connections to the capital. The extraordinary landscapes and heritage of the Loire Valley can be easily discovered from the property: chateaux, manor houses and remarkable gardens dot the region - such as the Javelière garden or the Grandes Bruyères arboretum.
Description
The main house
The semi-circular arched entrance door has a doorstep going up to it. The windows, with their ashlar surrounds are fitted with double-glazed windows with wooden frames, protected by wrought iron railings and wooden shutters. A very wide Burgundy stone terrace stands out against the grass.
The ground floor
With a floor surface area of around 175 m², the house opens onto a double entrance hall, separated by French windows that open onto the garden. This provides access to both sides of the floor. From the entrance hall, there is a toilet with a washbasin, an oak spiral staircase with wrought iron railings and a wooden handrail leading to the first floor, and access to the cellar. Double doors decorated with picture rails lead into the dining room with its straight parquet floor. It features a marble fireplace and cupboards. A stone-panelled reception room with another stone fireplace provides space for a tall, custom-made corner bookcase. The large windows bring light to the space from all sides. Connected to the dining room, the fitted kitchen with its chequered cement tile floor provides access to the perpendicular part of the building. The latter includes a long corridor with access to the garden, a linen room and a toilet with a sink. The floor is covered in stone tiles with black cabochons and the roof beams have been left exposed. A second wooden staircase leads to the first floor, giving the level two distinct areas.
The upstairs
Approximately 125 m² in size, this floor has a landing room with sloping ceilings that has been converted into a study. This leads to a large bedroom with parquet flooring, an en-suite shower room and toilet, as well as an area with wooden cupboards. On the other side, a landing leads to another hallway which opens onto two bedrooms, a bathroom and a toilet. The walls are painted or wallpapered.
The farmhouse
Fully restored, and approximately 125 m² excluding cellars and attic space, it was originally divided into three small farm workers' houses. Capped by a flat-tiled gable roof with hanging dormer windows, the exterior walls are rendered and enhanced by brick window surrounds. Inside, the beams have been left exposed, and the floor is tiled throughout or covered in old terracotta tiles. The house is organised around an entrance hall. There are two lounges with fireplaces, a kitchen, two bedrooms and two shower rooms with toilets. A useful room has a wooden staircase inside that leads to the attic, which runs the full length of the building.
The outbuildings
A small house, barns used for various purposes, a workshop and a wood shed complete the main building.
The cottage
With a square floor plan and a surface area of around 20 m², this stone building is rendered and has brick window surrounds. A paved courtyard measuring roughly the same size flanks the side wall. The space is currently used as a garden shed. However, with its mezzanine, it could easily be converted into a small studio.
The workhouse
Approximately 15 m² in size, this is a small stone building with a tiled roof. The facade is timber-framed and a courtyard is set against the gable wall.
The barn
With exposed stone facades and gable roofs covered in old tiles, the buildings are enhanced by brick window surrounds. The first barn has a floor surface area of approximately 115 m² and spans two stories, and is currently used as a garage. The second, which is smaller - with a surface area of around 25 m² - has a ridge height of 5 m, and is currently used for storing garden equipment. The third, which is approximately 130 m² in size, needs restoration. With a slate gable roof, it was once the village hall.
The garden
The property revolves around this lawned area. It is divided into three sections underlined by wide Burgundy stone terraces and walkways. It is dotted with flowers and planted with an ancient lime tree, hornbeam and maple trees, magnolias, chestnut leaf holly, a hazel tree and a beech tree. The colourful garden is full of Japanese dogwoods, deutzias, photinias, Portuguese laurel and climbing jasmine. The flowerbeds are planted with roses, primroses, forget-me-nots, columbines, geraniums, sage, bellflowers and platycodons, among others. The garden has automatic watering and a well.
Our opinion
Like a little enclosed world all to itself, at the foot of the church and built in a Regionalist style, the group live together in perfect harmony. The restoration of all buildings, with the exception of one barn, has clearly been carried out with skill and taste, thanks to the fierce determination of its current owners to restore it according to the rules of the trade. The detached buildings would be ideal for professionals or tourism projects, but also for a family wanting to bring up their children in the countryside.
Reference 521467
| Land registry surface area | 2025 m2 |
| Main building surface area | 297 m2 |
| Number of bedrooms | 3 |
| Outbuilding surface area | 436 m2 |
| including refurbished area | 123 m2 |
NB: The above information is not only the result of our visit to the property; it is also based on information provided by the current owner. It is by no means comprehensive or strictly accurate especially where surface areas and construction dates are concerned. We cannot, therefore, be held liable for any misrepresentation.

