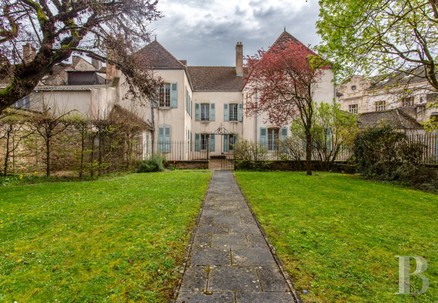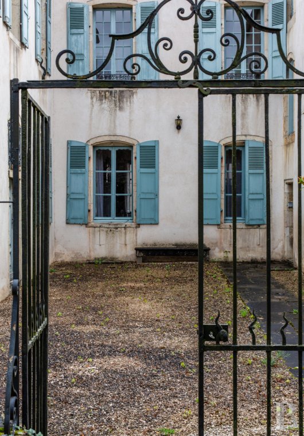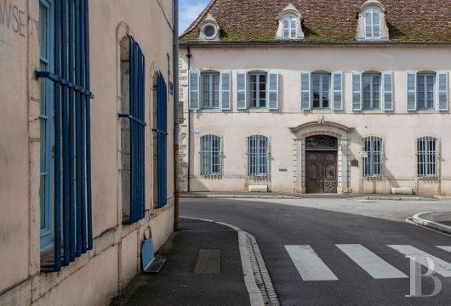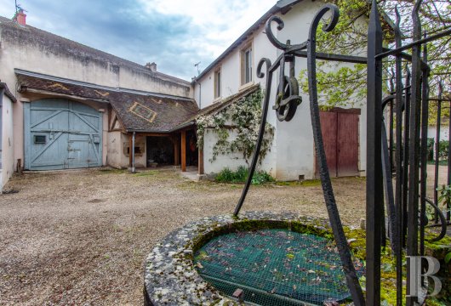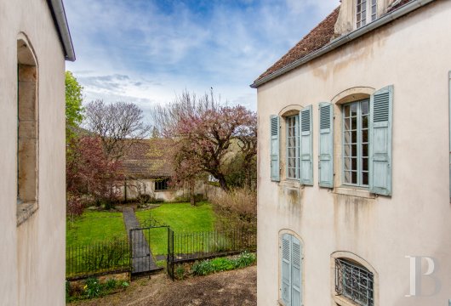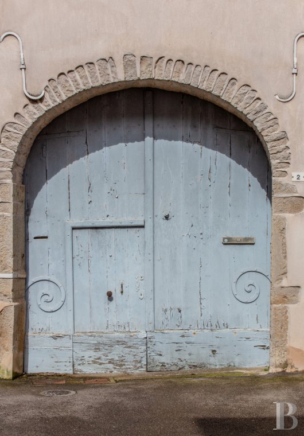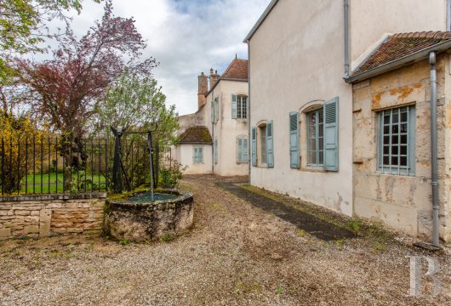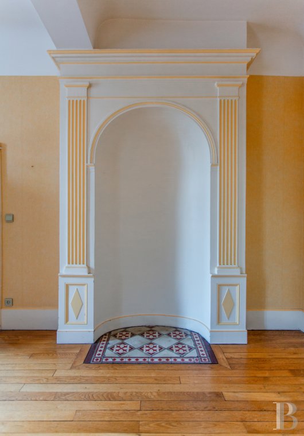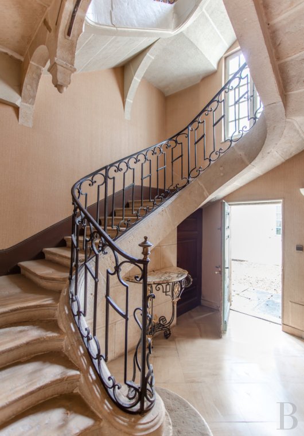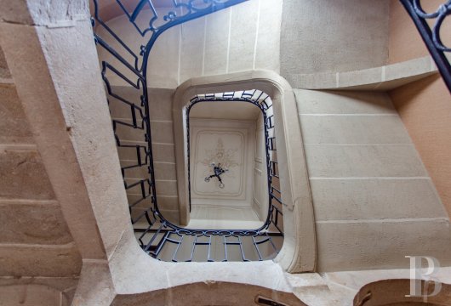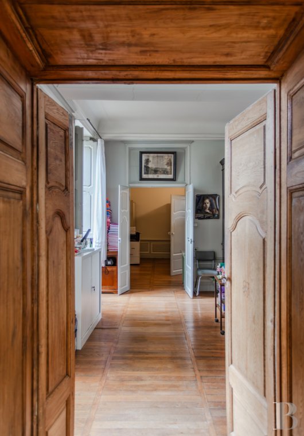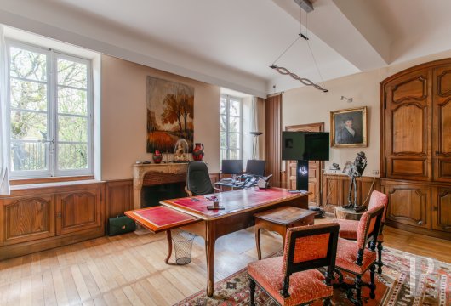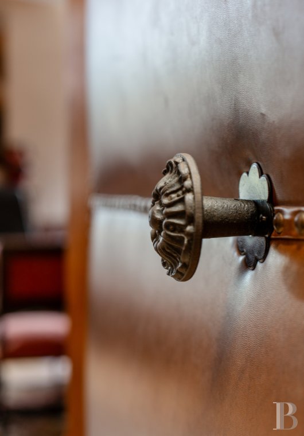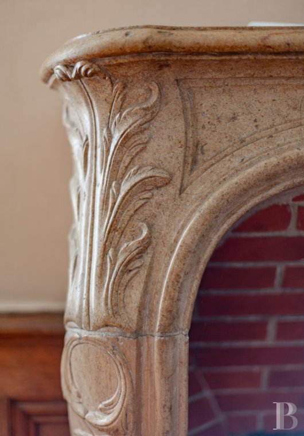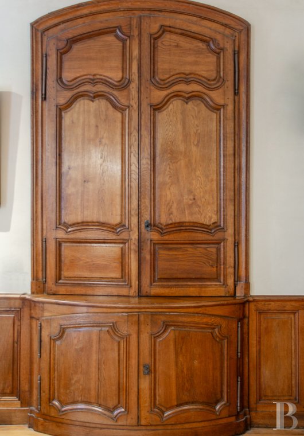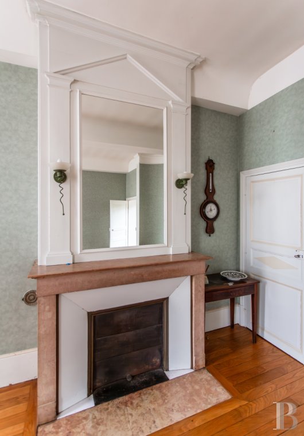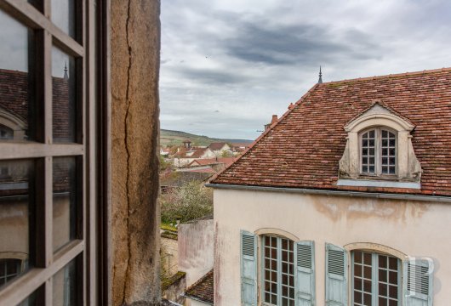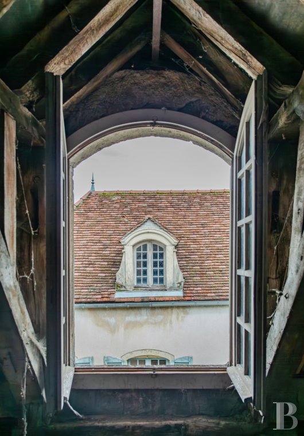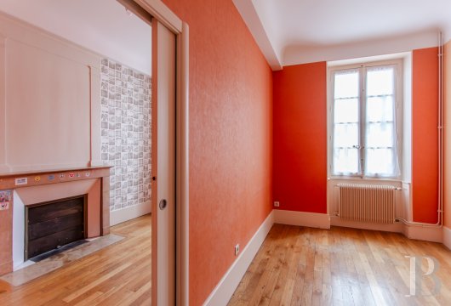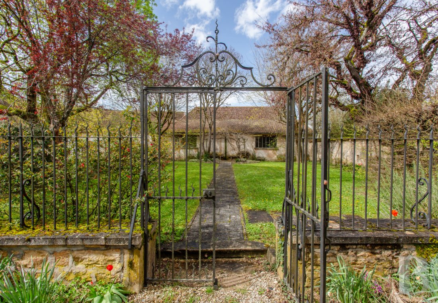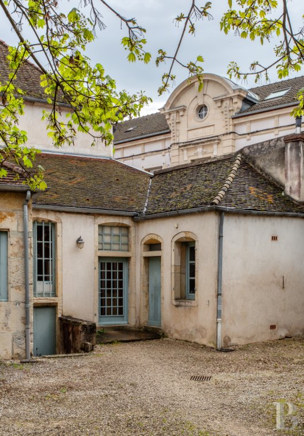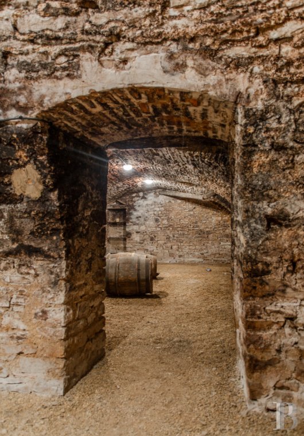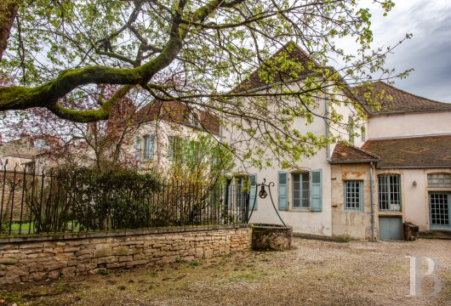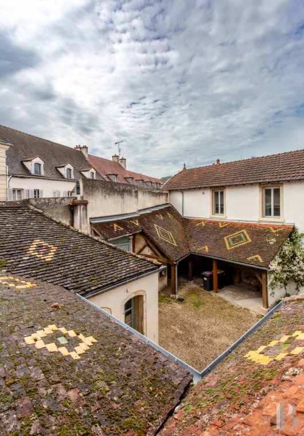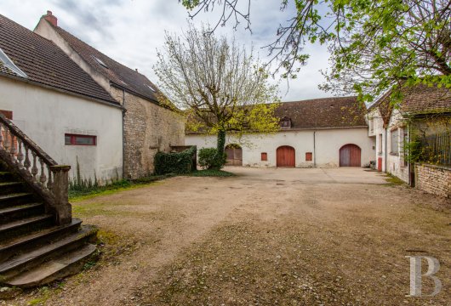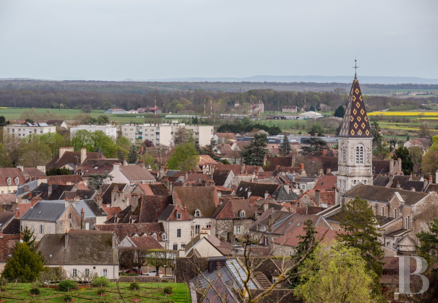and a complete set of outbuildings in Nuits-Saint-Georges, Burgundy

Location
The small town of Nuits-Saint-Georges lies at the gateway to the "Route des Grands Crus” (road of the great wines), commonly known as the "Champs Elysées of Burgundy". The Climats, Terroir of Burgundy, were listed as a UNESCO World Heritage Site in 2015, further enhancing the reputation of this already dynamic picturesque little town, without sacrificing its historic charm or tranquillity. Situated right next to the A6 motorway, which links to Paris, Geneva and Lyon in 2 hours, Nuits-Saint-Georges is also easily accessed by rail thanks to the regional train connecting to Dijon and the TGV high-speed services in 15 minutes. The aerodrome, 10 minutes away by car, is open to private and commercial use. All shops, facilities and day-to-day services are less than a 2-minute walk away.
Description
At right-angles, marked by stone corner quoins, the side elevation follows the course of the road leading to the western part of town. A large, solid wood carriage entrance painted light blue provides access to the inner courtyard and the garden. A few dozen metres further on, an automatic gate opens onto the courtyard and its many outbuildings.
The townhouse
In this region, settlements predate the Roman Empire, and the Nuits-Saint-Georges area has continued to develop ever since. In the 14th century, ramparts were built to protect the prosperous little town from frequent pillaging. The many abbeys and feudal estates in the surrounding area created great wealth from wine and olive growing, agriculture and the production of linseed, all of which contributed to the development of trade relations. In fact, King Louis XIV went so far as to promote the wines of Nuits, which had been recommended by his physician Guy Fagon. At the beginning of the 18th century, in times of peace within the kingdom of France, the ramparts were demolished and elegant townhouses and noble residences were erected. The townhouse was probably built on the site of an earlier structure, and the cellars still retain some of the original architectural features. Legend has it that on two occasions, Napoleon Bonaparte stayed briefly at Nuits-Saint-Georges and slept in one of the property's bedrooms.
The ground floor
The large wooden carriage entrance on the street side opens onto a wide hallway tiled with Burgundy stone, which serves as a waiting room. There are seven offices on either side of the ground floor. The rooms have retained original features such as wood panelling, doors and locks, stone fireplaces, beamed ceilings, terracotta tiled floors, oak parquet flooring with a ladder pattern and interior wooden shutters. From the waiting room, a discreet door leads into a modest hallway with the start of a superb quarter turn hanging stone staircase with a well hole and a scrolled bottom tread. A wrought-iron balustrade with simple arabesques and a slender handrail accompanies the flight of stairs, which is topped at the start by a Gothic ceiling with a hanging double voussoir. In the centre of the ceiling on the second floor, a plasterwork ornament decorates a light. Under the staircase, a small door opens onto the main office, embellished with wood panelling and illuminated by two windows overlooking the garden. Another door leads to a modest courtyard in the centre of the building, from where the U-shaped layout of its inner side becomes apparent. The building is harmoniously shaped, flanked by two small symmetrical wings with separate ground-level entrances to the rear of the current offices and the technical rooms.
The first floor
The staircase leads to a vast landing where a glazed partition wall separates the entrance to the flat from the stairwell, while allowing the light to flood in from the window overlooking the inner courtyard. A corridor to the right leads to two single bedrooms in the wing at right angles, a shower room and a lavatory. There is a door opening onto a tiled kitchen and a technical passageway under a sloping ceiling. On the street side, there is a dining room with straight strip parquet flooring, featuring an alcove framed by two pilasters and a few cement floor tiles indicating the former location of a stove, followed by a sitting room with a fireplace adorned with a simple edged overmantel. The rooms can also be accessed via a corridor on the inner courtyard side. This corridor extends to two small single bedrooms with street views, fitted wardrobes and closets, as well as a master bedroom situated at right angles, with en-suite bathroom and lavatory. One door provides access to the attic, another to the right leads to the ground floor via a wooden staircase that connects to a small hallway serving one of the offices, a room and a machine room.
The attic
The upper part of the stone staircase has wooden and terracotta steps leading up to the various attics on the top level. The height of the roof structure provides scope for conversion, taking advantage of the excellent condition of the beams and the dormer windows.
The cellar
There are four adjoining vaulted stone cellars in the basement of the townhouse, all of exceptional architectural quality. They are accessed from outdoors via a stone flight of stairs next to the carriage entrance, running along one of the building's wings. In addition, the property includes three further cellars under the outbuildings, bringing the total usable floor area of the cellars to roughly 720 m².
The outbuildings
The inner courtyard is surrounded by a number of asymmetrical buildings. Close to the noble residence, a woodshed, a bread oven and a technical room are harmoniously covered by flat-tiled roofs with glazed motifs. A dressed stone house built over a vaulted cellar comprises a downstairs carriage shed and an upstairs lodging with three habitable rooms. At the far end of the courtyard, there are a large workshop, two garages, a storage area with a small loading bay built over two cellars and two large sheds with an upper level. Two gates, an old one close to the main building and another automated gate near the carriage houses and workshops, provide independent access. Part of the gravel courtyard features a large area of deactivated concrete, right next to the commercial buildings.
The cottage
This habitable flat of approx. 60 m² is located on the first floor of one of the outbuildings and comprises a small entrance area, a kitchen, a sitting and dining room, a bedroom and a shower room with toilet.
The workhouse
The property has two workshops, totalling a floor area of almost 265 m².
The garage
The two carriage houses have attics.
The garage
There are two closed garages.
The cellar
All three vaulted dressed stone cellars are situated beneath the outbuildings.
The garden
Although modest in size, the fully enclosed garden retains its original 18th-century wrought-iron gate, which rests on a stone base. A small double gate decorated with delicate scrolls framed by the iron railing opens onto the U-shaped inner courtyard. A paved walkway divides the central lawn. Canopies of Judas trees, lime and hornbeam open to a path towards a small wisteria-covered arbour. A stone bench invites you to rest and contemplate the architecture, away from the busy inner courtyard. A well with stone coping completes the complex and embellishes the furthest corner of the garden.
Our opinion
The fully enclosed property, although located on the edge of the historic centre, simultaneously offers private and professional privacy. The numerous outbuildings and prestigious cellars could easily be returned to their original wine-growing function, creating a tourist attraction and related activities. The fact that the town of Nuits-Saint-Georges has recognised the townhouse as an outstanding building is an asset in terms of preserving the building's architecture, without hampering its potential commercial development. With three separate entrances, life inside the property is easy, creating partitioned spaces while opening up perspectives. This is a rare property offering a host of possibilities.
Reference 769472
| Land registry surface area | 2150 m2 |
| Main building surface area | 400 m2 |
| Number of bedrooms | 5 |
| Outbuilding surface area | 470 m2 |
| including refurbished area | 58 m2 |
NB: The above information is not only the result of our visit to the property; it is also based on information provided by the current owner. It is by no means comprehensive or strictly accurate especially where surface areas and construction dates are concerned. We cannot, therefore, be held liable for any misrepresentation.

