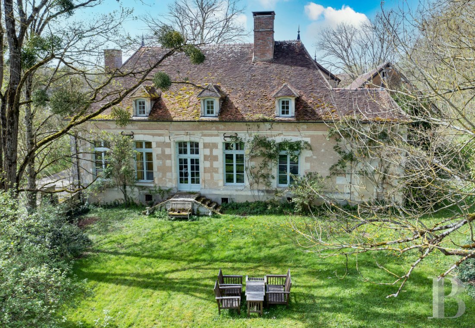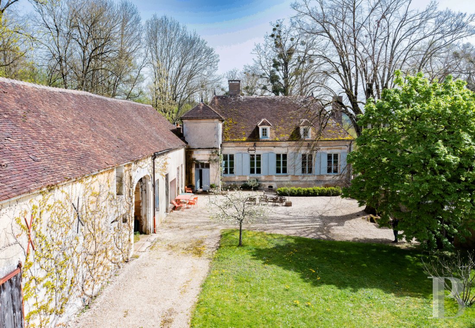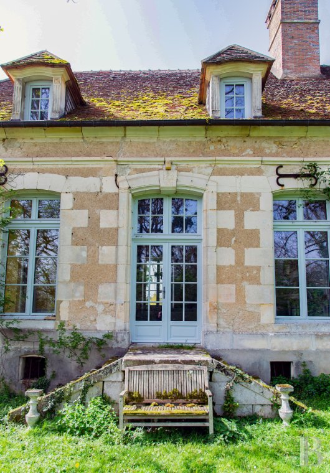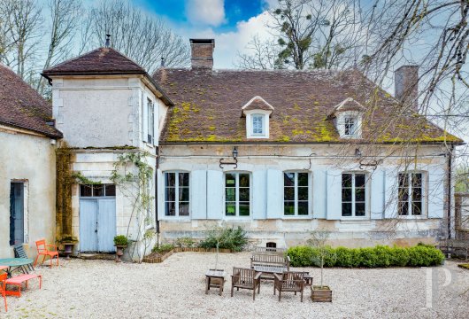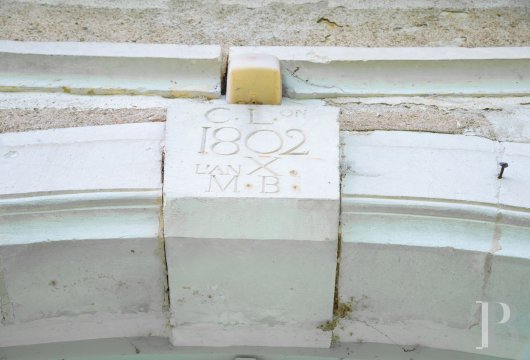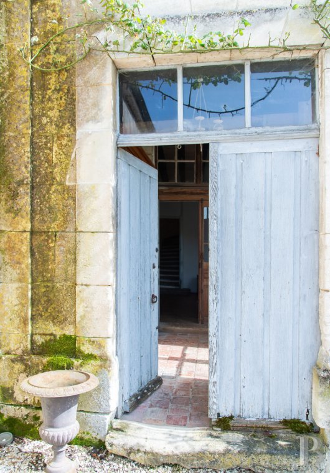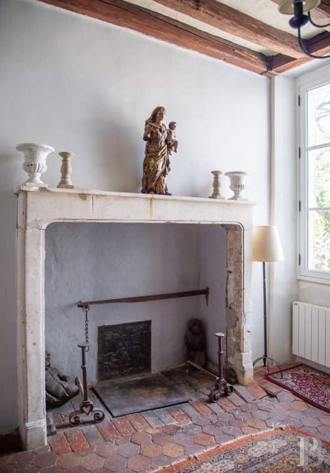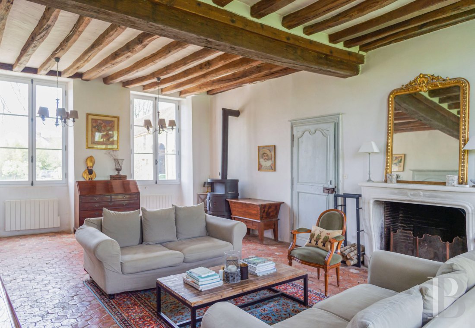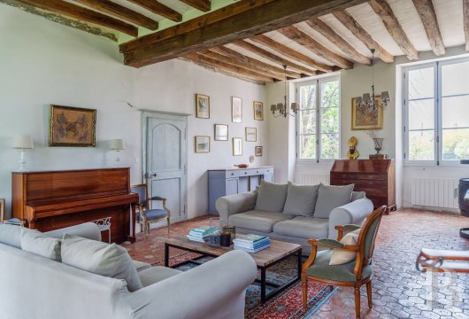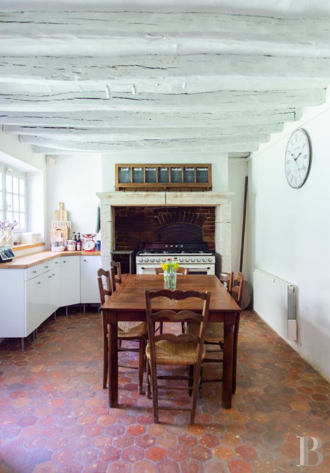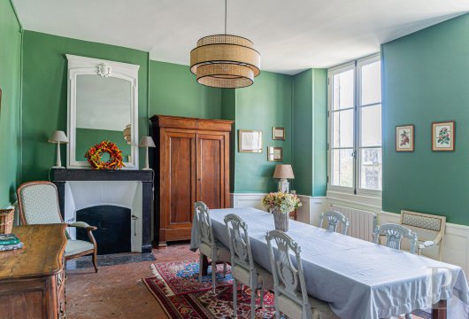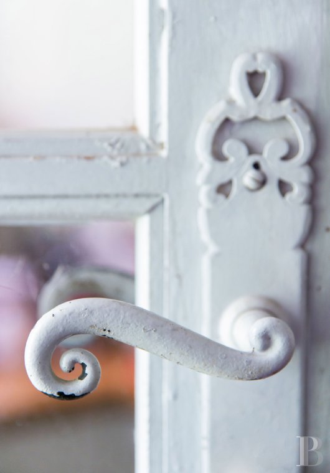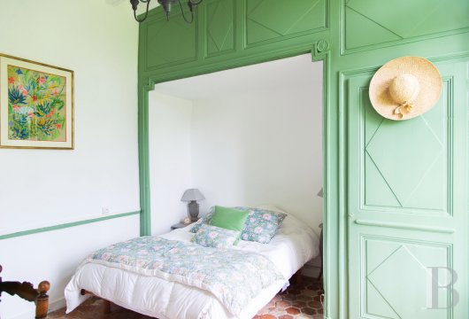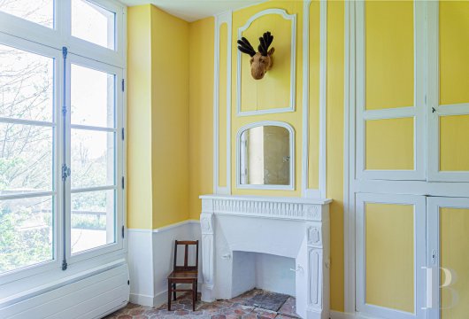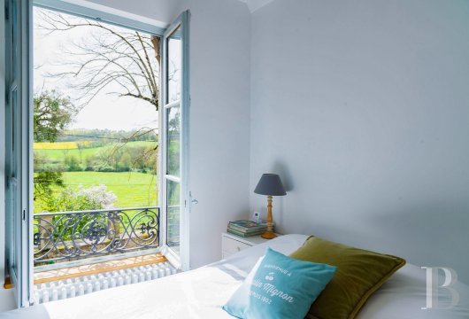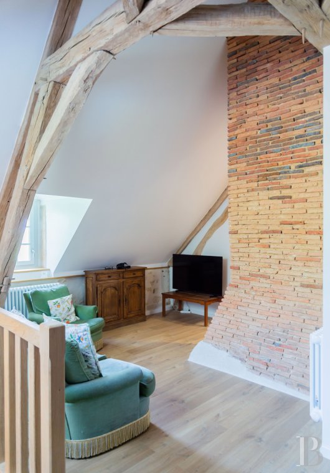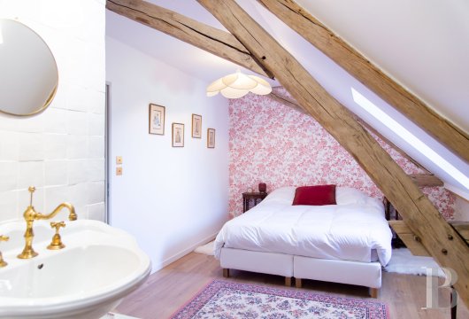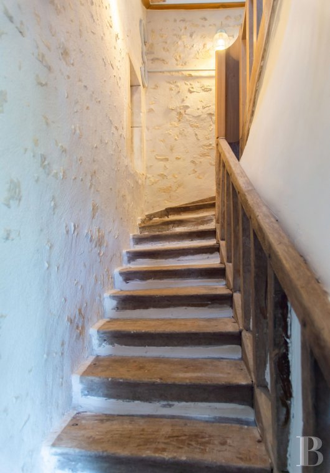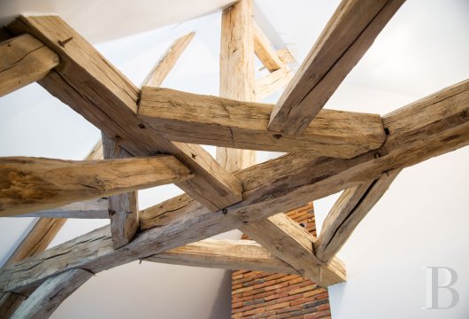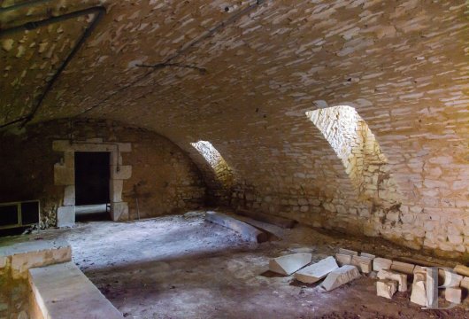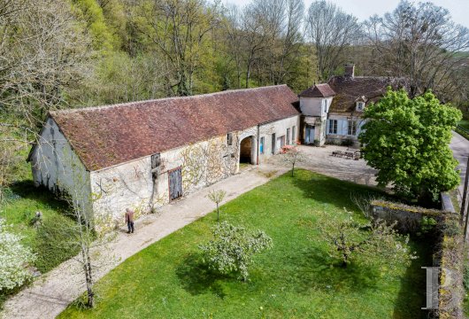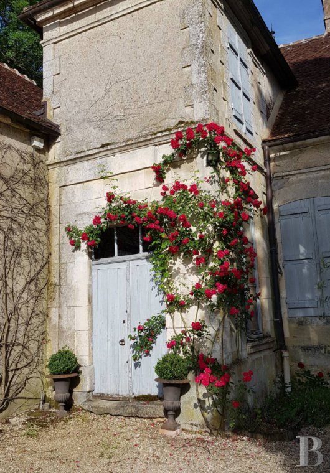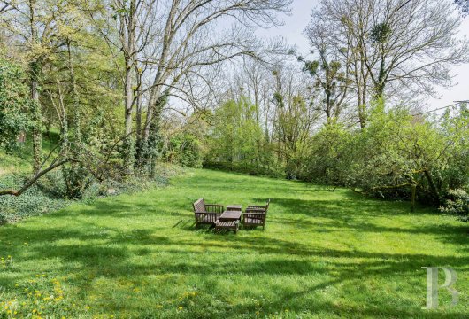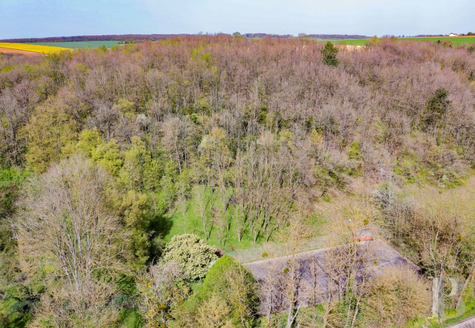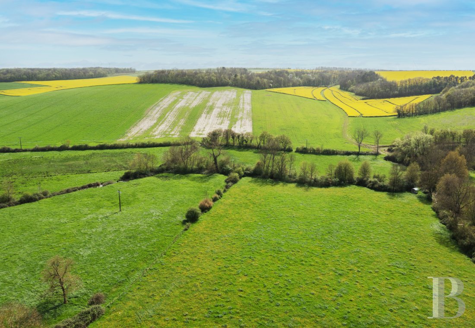less than 2 hours from Paris in Burgundy

Location
The property is set back from a village dating back to ancient times. Archaeologists have found a 3rd-century marble fragment here indicating distances on the Roman road from Auxerre to Entrains, which saw the armies of Pepin the Short pass through during the Middle Ages. This is an important artefact which is now kept in Autun Museum. In the Renaissance period, Charles IX came to dine at a very important relay station with numerous stables which was located nearby. The village has a church which was rebuilt in the 15th and 16th centuries and which is a clear example of the Gothic influence in the region. The property is close to basic shops and services, just a stone's throw from a renowned market that takes place every Saturday morning and 20 minutes from Auxerre, where a train station has a 2-hour train service to Paris-Bercy.
Description
The main residence
The two-storey house was built in 1802, as seen by the date engraved on a pediment on the rear facade of the dwelling. It is set at right angles to another building adjoining the outbuildings. Large windows with large panes and solid wooden shutters let light into the ground floor. With its mixture of ochre from the Puisaye region and white stone, the house's facade is brightened by the many white stone lintels and jambs around the window tops and corner quoins. Small round arches with voussoirs decorate each window. You can see the wrought iron facade anchors that were once used as reinforcements to prevent the walls from buckling. A few wall lights allow you to take full advantage of the area after nightfall. The rear facade features a double glazed door with a large fanlight that opens onto the living room and faces a double stone staircase. Ochre and white framing and quoins in stonework and lintels feature prominently. A cornice with a ogee moulding and heel runs the length of the facade. There are window wells in the basement. The hipped, gable roof with flat Burgundy tiles is broken up by five Capucine dormers and finials. A square-headed building, reminiscent of a square tower, features a bay with a double painted wooden door topped by a glass fanlight that leads to the interior of the house. Bell towers adorn the roof.
The ground floor
The first entrance is striking because of its stonework, its French-style ceiling and its double wooden doors framed in local stone in the same style as the outside pillars. Glass transoms and a double window to the right of the first door bring light to the room. A noble opening leads to a hallway with a monumental stone fireplace. The oak-beamed ceiling echoes the antique terracotta floor tiles. On one side, the hall leads to a lounge with an open hearth and a nearby wood-burning stove. Three similar light grey moulded doors open onto different areas. One leads to a dining room whose green walls highlight the white wainscoting around the room. A marble fireplace topped with an original mirror completes the decor. The second door leads to a small passageway lit by a large window, intersected by a glass and wood door that opens onto a yellow bedroom. The bedroom features a stone fireplace, also topped by a mirror, which faces an alcove, typical of the Empire period, where a bed could once have been placed. Another bedroom has wardrobes decorated with different sized picture frames. The same style is found in the green bedroom: an alcove where the play of colours highlights the different mouldings and the delicately drawn diamond shapes or medallions, with exposed beams painted white echoing the terracotta floor. There is a toilet with a washbasin next to the room. Back in the hallway, on the other side, there is a unique original kitchen, featuring an ancient bread oven. A separate door leads to the outside. In the extension, there is a large setback space. This is followed by a generous space, part of which is taken up by cupboards and a utility room, a space that leads to a toilet with a white porcelain washbasin fitted with beautiful taps, then a brand-new, fully-tiled shower room, and a bathroom with a clawfoot bath decorated with coloured tiles and raised on a ceramic platform. The white porcelain washbasin has the same cement tiles. At the end of the hallway, a door leads directly into the barn. Back in the hallway, a door fitted with an ancient bolt opens onto a straight, double quarter-turn wooden staircase, guarded by a balustrade, leading to the upper floor.
The upstairs
The rubble stone walls in the stairwell, covered in whitewash, conceal a discreet opening that reveals a large children's playroom. At the top, there is an imposing landing under the exposed framework and its brackets. A chimney flue covered with local briquettes divides the space. On one side, a door leads to a toilet and another to the first bedroom. This spacious, light-filled room has been designed to be both functional and refined: in one part there is a shower with a tiled floor and white porcelain washbasin, and in the other, the sleeping area. A wall covered in wallpaper faces a window. Back on the landing, past the chimney flue, a corridor leads to a toilet with a washbasin and four other bedrooms, each just as unique as the next. Two of them have a mezzanine floor. In each case, a straight staircase leads to a new space that can be used for a bedroom or an office. One of the bathrooms has a bath similar to the one on the ground floor and a washbasin, with the floor still fitted with terracotta tiles. The other two bedrooms have a shower and washbasin. All bedrooms have parquet flooring and terracotta tiles opposite the showers and baths. Each room has a wall covered with wallpaper and some windows are protected by finely chiselled railings. Particular attention has been paid to the choice of coloured tiles. All of the upstairs windows are double-glazed, just like on the ground floor.
The outbuildings
Perpendicular to the main building, they have gable roofs in excellent condition covered in old Burgundy flat tiles. From inside the house, on the ground floor, a door leads directly to the first outbuilding measuring approximately 60 m². It has a garage door and can hold several cars. However, large glass windows let in plenty of natural light, which is why the space would also lend itself well to being an artist's studio. In the same line, another detached building houses a former barn spanning approximately 75 m² with an exposed oak roof frame and insulated roof. Outside the house, a stone stairway leads down to two vaulted cellars with earthen floors measuring approximately 55 m² and 25 m². Natural openings illuminate the space.
The garden
There are a number of fruit trees, including apple and pear trees planted in front of the house and outbuildings. An ancient lime tree stands in the centre of the courtyard, providing shade during the summer months. A few neat rows of box bushes grow alongside a stone staircase and are also planted behind the house. An acacia wood borders the property at the top and faces the valley.
Our opinion
A property that has preserved all of its authenticity, in Directoire style just at the dawn of Empire style. It stands out against a rolling, pastoral landscape. The interior is just as charming. The stone fireplaces, the imperial decor such as the alcoves in some rooms, and the double entrance with its monumental stone hearth are reminiscent of a time when aesthetics were beautiful yet not excessive. Thanks to a few interior modifications, the house has been adapted to suit modern-day living. A perfect blend of past and present, this property is ideal for those looking for an authentic, historic setting bathed in light.
480 000 €
Fees at the Vendor’s expense
Reference 425602
| Land registry surface area | 9432 m2 |
| Main building surface area | 235 m2 |
| Number of bedrooms | 7 |
NB: The above information is not only the result of our visit to the property; it is also based on information provided by the current owner. It is by no means comprehensive or strictly accurate especially where surface areas and construction dates are concerned. We cannot, therefore, be held liable for any misrepresentation.

