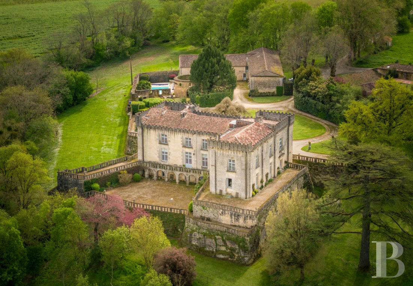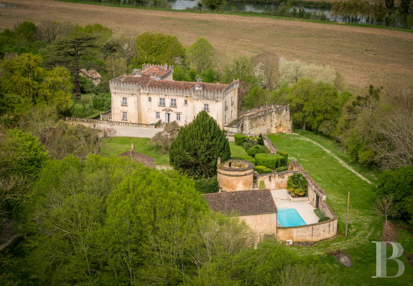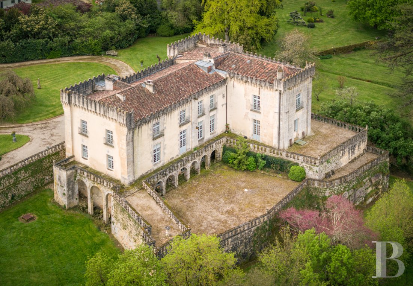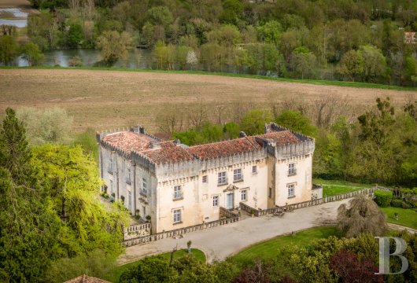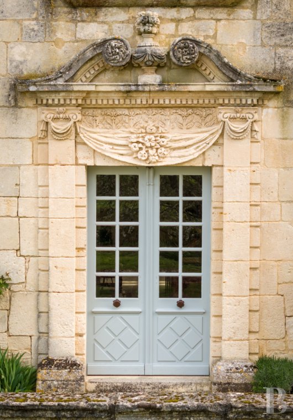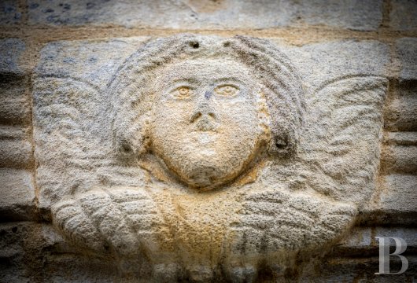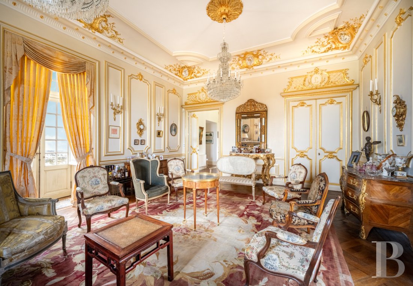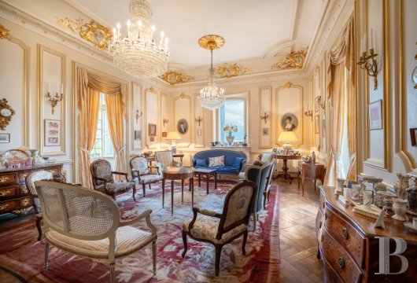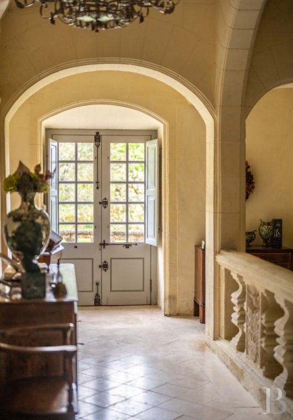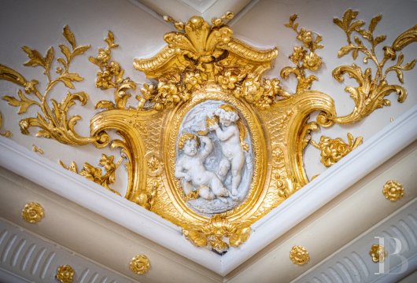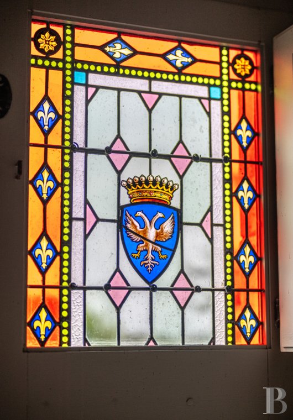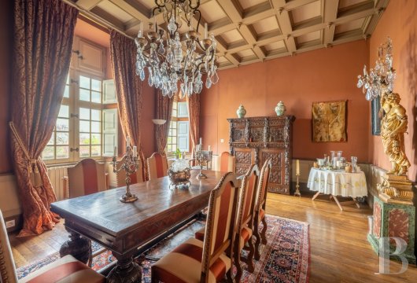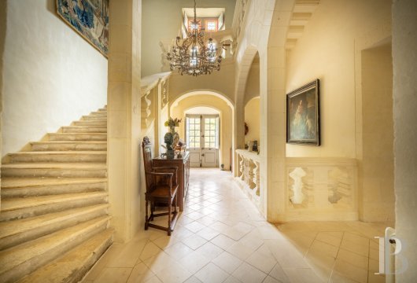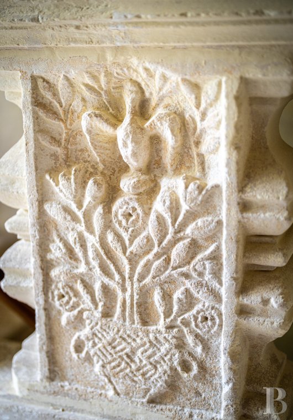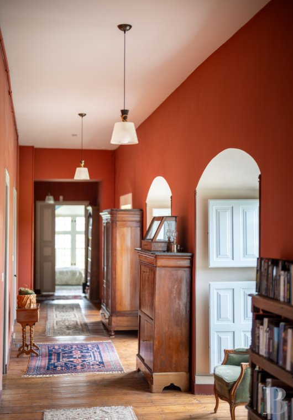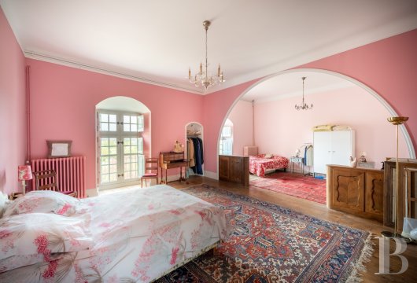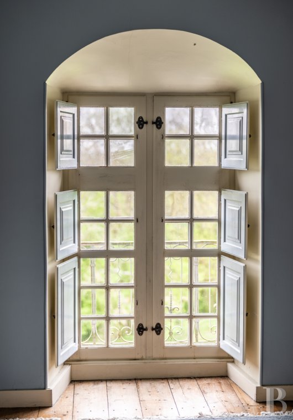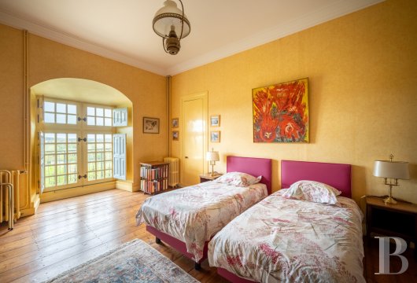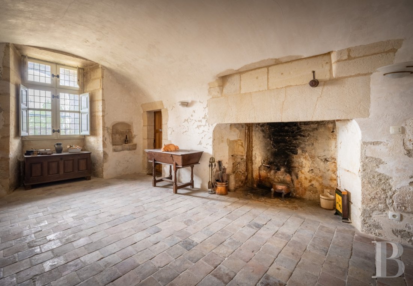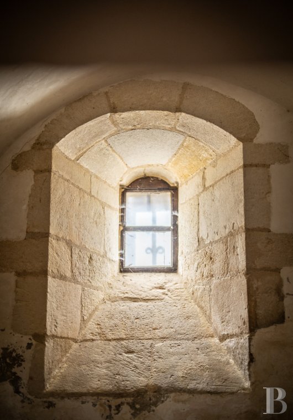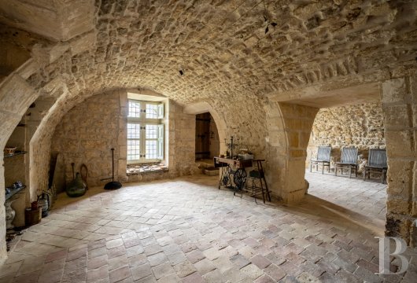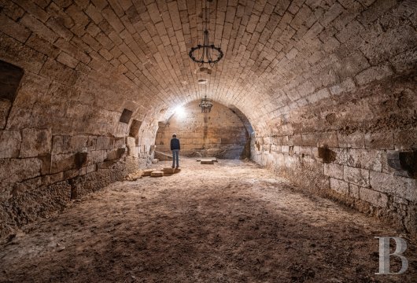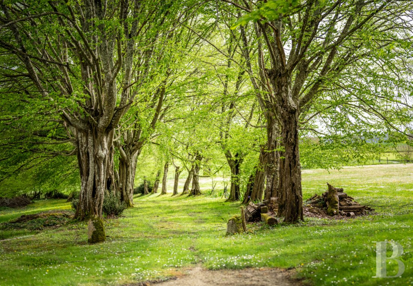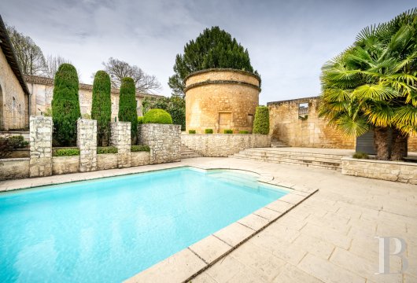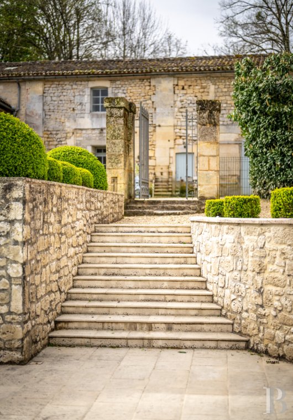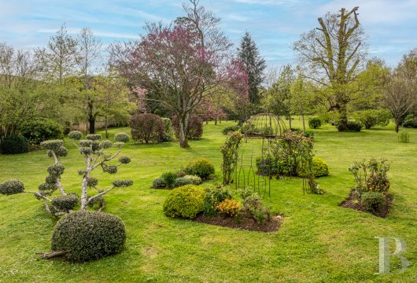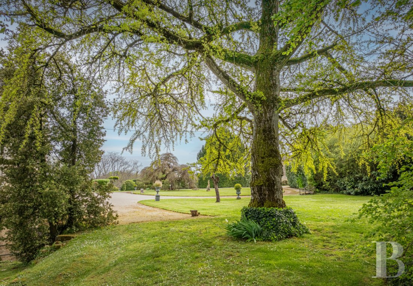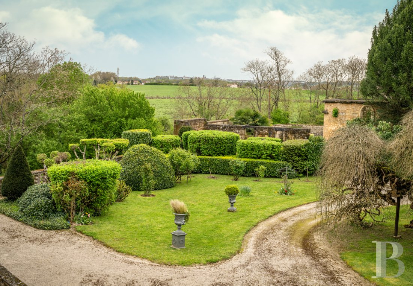and underground spring, set in 8 hectares of grounds overlooking the Charente valley

Location
Situated in the centre of the Atlantic Arc in the Charente department, a popular destination in France thanks to its climate and quality of life, the property is located in what is now known as "Greater Angoulême". Overlooking the River Charente valley from its heights, just 5 minutes from two villages with all the shops you might need every day, the chateau is less than 15 minutes from the railway station in the comic strip capital, 1 hour 50 minutes from Paris by TGV train and just 4.5 hours from Brussels. Situated around 30 minutes from Cognac, it is on the border of the Angoumois and “Tuscan Charente” regions, famous for their rolling landscapes full of vineyards and woodlands.
Description
The chateau
The main dwelling was raised in the 15th century. It adjoins the original 13th-century tower, two loopholes of which remain on the west courtyard facade. The Renaissance construction is L-shaped, with the outside corner facing south. On the east side, the central part of the main building is flanked by two slightly projecting wings. The building suffered as a result of the Wars of Religion, and in the early 17th century it was transformed into the residence as it is today, with balustrades crowning a double terrace. Because of the chateau's dominant position, the ground floor to the south became the first floor with an upper terrace on the river side. On the west side of the exterior, the entrance door, dating back to 1620 and in typical Italian style, is framed by flat pilasters with Ionic capitals and surmounted by a sculpted stone entablature with drapery and flowers. The curved pediment is interrupted by a pot adorned with a bouquet of fruit. The upstairs window sills are bordered by wrought-iron railings. The moon, the sun and a winged angel are depicted on the east side of the terrace. The building has small-paned windows and wooden shutters.
The ground floor
There is a vestibule as you enter the building, which leads to the stairwell on the left in the corner of the house, as well as a dining room opposite and a kitchen on the right. The first is decorated with a trompe-l'œil by the artist Philippe Mouchès, who created the windows overlooking the parkland, the cedar, the Medici vases and the balustraded terraces. The pilasters are made from faux Campan marble. The stained glass windows were made in the Tusson workshops in Charente. Opposite the entrance, the Renaissance-style dining room features a coffered ceiling illuminated by the two windows which overlook the Charente valley. The large double doors are framed by fluted pilasters supporting a curved pediment. The kitchen, accessible from the dining room and entrance hall, is lit by a Tusson stained-glass window and a French window leading to the upper terrace. It is equipped with a worktop with a hood and double sink, a cooker with four induction rings and one gas ring, two fan-assisted ovens (one with a steam option), a dishwasher and a four-door American fridge. The stove burns pellets. A bedroom, with a door opening onto a shower room and toilet, is accessed via a small hallway off the kitchen. There is a toilet in the hallway on the right. Then, in the corner on the dry moat side, illuminated by a window on each side, is a room used as a storeroom and laundry room. Further on, a spiral staircase leads to the lower floor. On the other side of the arched entrance hall is the chateau's grand staircase, built to a 16th-century Spanish design with a central skylight. With a balustrade and three flights of steps, it is also lit up by 19th century stained glass windows bearing the coats of arms of its former owners, the La Laurencie family and General-Count Garnier de la Boissière, chamberlain to Napoleon I and who is buried in the Panthéon. Under one of the arches, a French window leads to the west-facing terrace. A small door to the left of the exit leads to a toilet. Following this, in the other wing, a room converted into a study and illuminated by a west-facing window precedes a large Louis XV-style gilded lounge, two French windows of which open on to the west and east terraces. It is decorated with eight medallions of cherubs in the corners, allegories of the four seasons, while others depict Eros and the flames of passion. Finally, a Louis XV marble fireplace is topped by a window overlooking the Charente valley.
The upstairs
The landing provides a view of the painted ceiling, which was redecorated in the 19th century. To the left, in the 13th-century tower, the first room, which has been converted into a study and library, leads to a hallway that leads to a shower room, before a bedroom with windows to the east, south and west. Opposite the office there is a washroom. On the right, a small door leads to a storage room at the back of the staircase. Opposite, a large red ochre hallway, which runs along the south-east facade, is lit up by four windows. Immediately to the left, a small door leads to the attic. After there is a large bathroom, lit by a window overlooking the terrace, with a shower, bath, toilet and a rectangular double washbasin. The next two doors lead to a vast bedroom, with pink-painted walls and an archway, illuminated by two windows that open onto the chateau courtyard. At the far left, a yellow-painted bedroom overlooking the terrace adjoins a shower room with a toilet in the corner of the house. At the end of the corridor, a door opens onto the last bedroom, decorated in blue, with windows overlooking the moat and a bathroom with a shower and toilet to the east. The floors are 19th century wide planks laid out in English style in the bedrooms and tiles in most of the bathrooms.
Lower Level 1
Leading to the first terrace, it is accessed by the small spiral staircase and by the straight staircase leading from the main hall on the ground floor. The first leads to the medieval latrines, beneath which is a refuge room. From here, on the right, we find a room that is used as a boiler room and, on the left, three other parallel vaulted rooms, with floors tiled in ancient terracotta and lit by windows that open onto the lower terrace. To the rear of the first room, with its massive ashlar fireplace, a small room on the moat side is lit by a small opening in the wall. After passing through the next two rooms, one of which has an ancient “potager” - a Charentais plate warmer - there is a hallway opposite the grand staircase leading from the ground floor. To the left there is a small room used as a storeroom, while to the right there is a French window through which an old, long guard room can be entered, with its earthen floor, dressed stone walls and pointed barrel vault.
The outbuildings
Built of rubble stone in an L-shape, they are topped with low-sloped canal tile gable roofs. The east-west facing section, a former wine storehouse, has had its floor covered over with smooth concrete. Only two of the vats are still there in a corner, remnants of the estate's winegrowing past. The vast barn it forms, which extends over more than 200 m² and has exposed roof trusses, was once used as a reception room. In addition, to the right of the main property entrance, the north-south facing wing, which measures approximately 260 m², has garages on the ground floor and a large workshop on the first floor.
The swimming pool
The pool is 10 m x 5 m and is heated by an air to water heat pump. The pool is in a protected, green setting planted with palms, box trees, lavender, rosemary, roses, hydrangeas and a Japanese maple. Built between the gable wall of the outbuilding, the surrounding wall, the dovecote and the former communal oven building, it is protected by two gates that open onto a set of steps leading down to the pool.
The dovecote
Built in circular, Gothic style, with double eaves and currently without a roof frame, it was converted into a chapel in the 19th century. The stone altar is still intact.
The wash house
The house, has a gable roof, an approximately 170 m² rectangular floor, walls built of rubble stone with ashlar window surrounds. The house is set below the castle, on the hillside to the west, with a small stable and two adjoining three-room dwellings. It is easy to imagine a layout with a vast living room opening onto a view of the countryside through the large wash-house window. In this room, if a window that has been filled in in the dividing wall was reopened, it would provide access to the dwellings, each of which has a stone fireplace, a kitchen garden and, on the ground floor, an old stone sink. A trickle of water from the underground spring once fed a distillery located inside. Finally, a few metres to the west, a small building houses two pigsties.
The parkland
From east to west, from the former communal oven house and dovecote to the grassed and wooded areas, the parklands cover almost 1 hectare of land. They are divided into upper and lower gardens by a stone retaining wall. Alongside it, in the "upper garden", there is a long avenue of chestnut trees, with a well in the middle. Its water supplies the washhouse below via an underground tunnel. The "lower garden", which slopes down towards the river to the meadows, moorland and coppice, is left natural, grassed and planted with large lime trees next to the wash house, from which a row of vines extends. On the slope, an ancient cedar borders the west wing of the house. Once inside the property, the "upper garden" is distinguished by an ancient tree growing in front of the chateau, a Weeping Japanese Pagoda or sophora japonica pendula, which has been labelled as a "remarkable tree" in France. To the right, on the side of the outbuildings and the dovecote, next to a large yew tree, clumps of trees, mainly cut into clouds, conceal the former communal oven building. To the west, there are a number of different species, including an ancient ginkgo biloba, an olive topiary, Judas trees, a holm oak, bald cypresses, liquidambars and tulip trees. A magnolia tree seemingly lying on the grassy bed is reminiscent of Édouard Manet's "Déjeuner sur l'herbe". All of the trees adorn the parkland and define its various sections, right down to the large pine trees that mark out the property border to the west.
Our opinion
Like a figurehead with its exceptional double terrace, it seems like a ship's deck overlooking the River Charente in the incomparable light unfolding towards Angoulême to the north. The property is full of unique and picturesque details. Few can boast of combining more than seven centuries of history, the Italianate elegance of the 17th century and modern comforts resulting from careful renovations, all in a sunny location with excellent road and TGV links and and an airport at Angoulême. There are still discoveries to be made, including the floor of the large room on the lower level and in another room where an underground passageway has yet to be revealed, beneath the lower terrace. Finally, a large part of the furniture is available for purchase, for lovers of antiques in a variety of styles.
2 200 000 €
Fees at the Vendor’s expense
Reference 552069
| Land registry surface area | 8 ha 33 a 80 ca |
| Main building surface area | 514 m2 |
| Number of bedrooms | 5 |
| Outbuilding surface area | 640 m2 |
NB: The above information is not only the result of our visit to the property; it is also based on information provided by the current owner. It is by no means comprehensive or strictly accurate especially where surface areas and construction dates are concerned. We cannot, therefore, be held liable for any misrepresentation.

