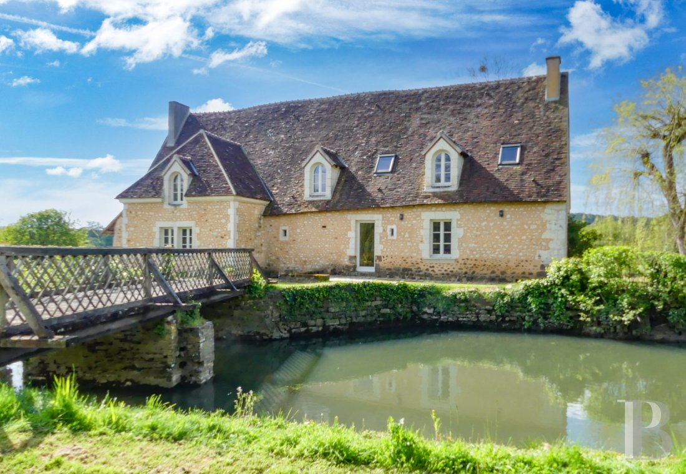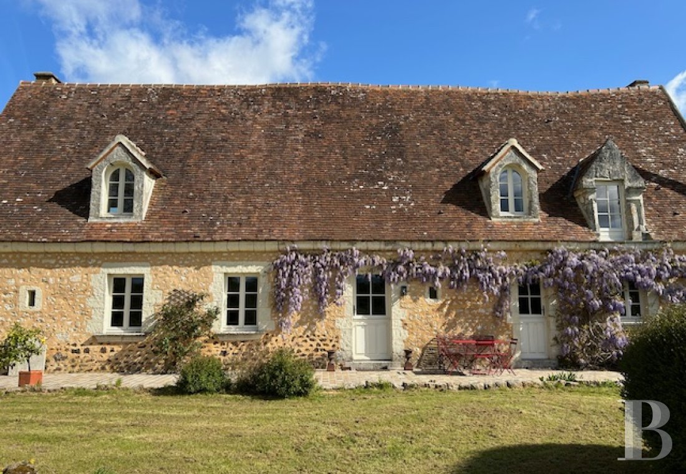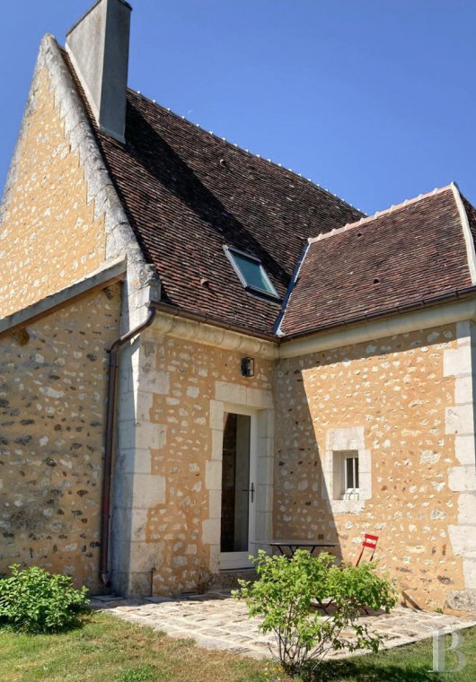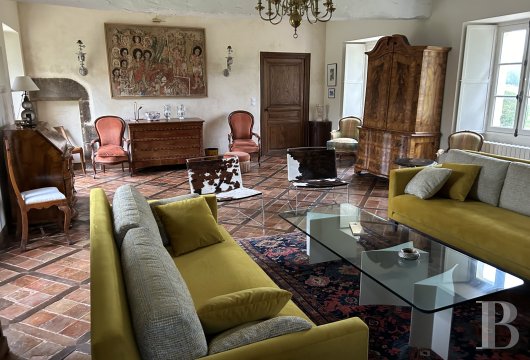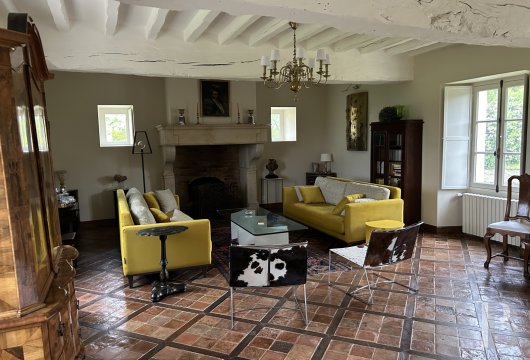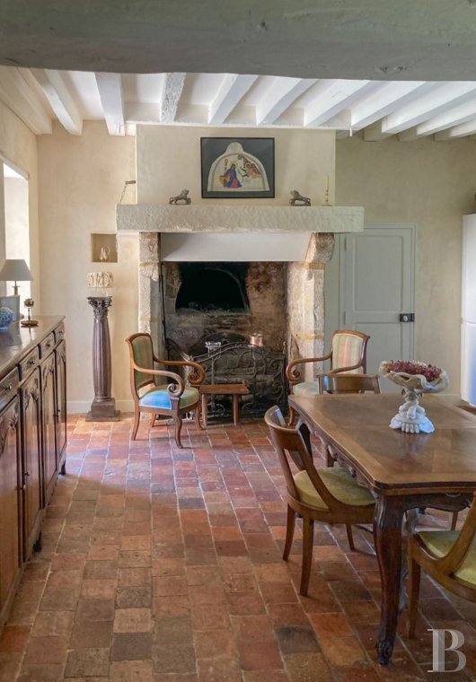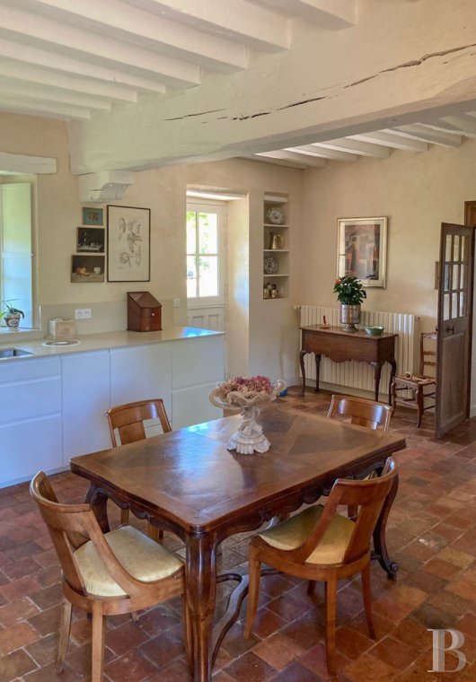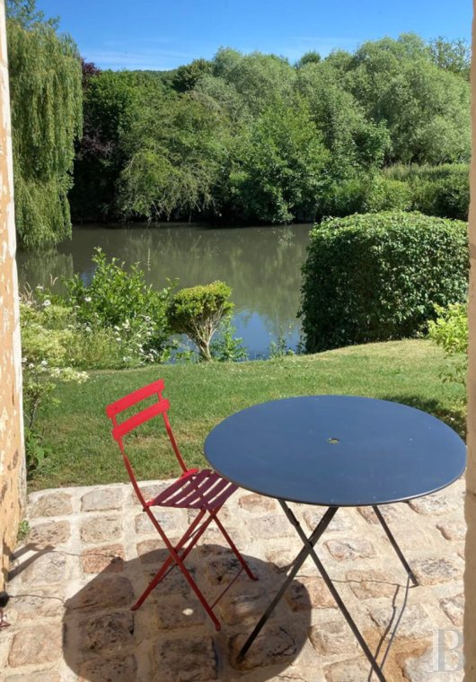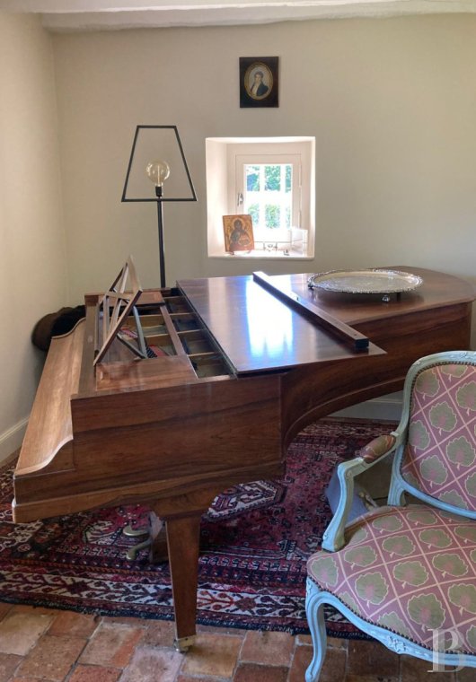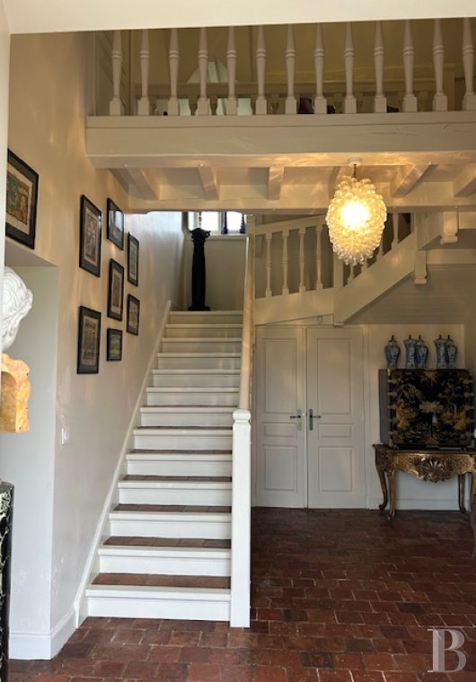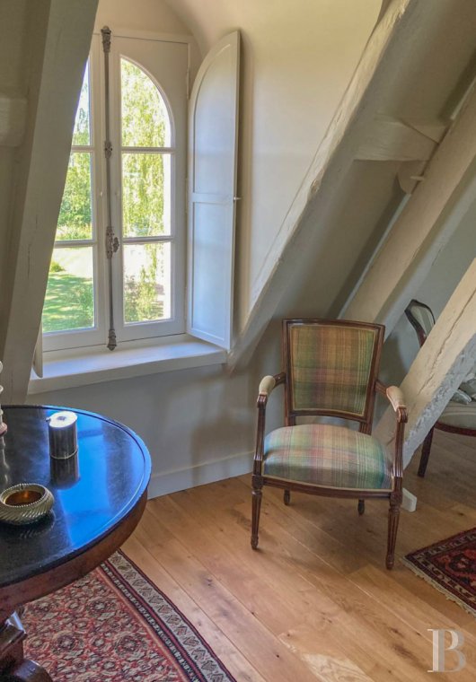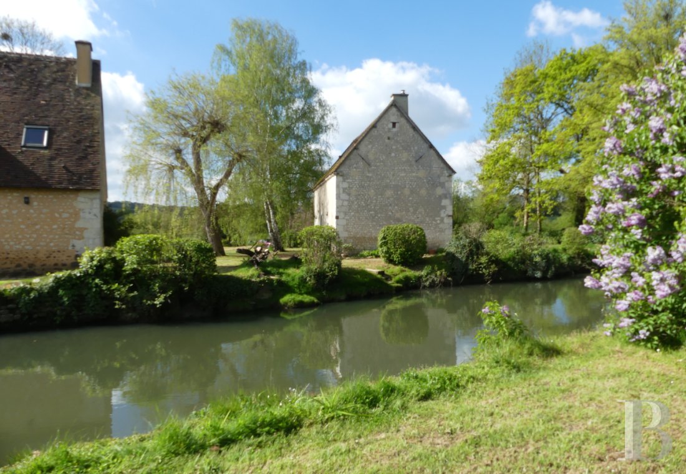in the countryside in the heart of the Perche region

Location
In the south of the Orne department, the property lies in the heart of the historic province of Perche. Close to Rémalard-en-Perche and Bellême, two small towns with shops and essential services, which are around 5 and 15 km away respectively. Paris can be reached in 2 hours, either via the RN12 or the A11. The train station with trains to Paris-Montparnasse is 20 km away. With its succession of gentle hills crowned by remarkable beech and oak forests, its manor houses, chateaux and warmly-coloured houses, the Perche region has cultivated a genuine identity of its own, with its heritage which has been preserved since the Renaissance.
Description
The house
Facing south-east to north-west, the house has two small terraces on either side, allowing you to enjoy views of the river or the countryside.
The garden level
Alongside the house, a wide cobblestone-covered terrace leads to the farmhouse door, which opens onto a hallway that leads to a living room on the left and a dining room on the right, with a kitchen on one side and a small sitting room on the other. The hallway contains the stairwell and leads to toilets and a cloakroom. The triple-exposed living room is rectangular shape, with a floor made of terracotta tiles and wood, and a ceiling whose oak beams and joists have been left exposed and painted white. A stone fireplace framed by two small openings adorns the gable wall; five windows and French windows with interior shutters open to the outside. The dining room open on two sides, also has an antique terracotta floor and, here too, the oak beams and joists are exposed and painted. A country fireplace with a bread oven stands against the other gable wall. The professionally designed kitchen area is contemporary. Two French windows lead out to the river and garden sides. Adjoining the dining room there is a small lounge with a window overlooking the river.
The upstairs
From the hallway, a double-quarter-turn oak staircase leads to the landing, which leads to two separate areas on either side. The first area comprises a hallway with cupboards leading to two bedrooms and a shower room with a toilet. In the second area, the space is organised around a hallway that leads to a bedroom, shower room, separate toilet and wardrobe. The bedrooms feature oak parquet flooring and skylights and/or roof dormers.
The outbuilding
Situated near the old mill, it is built of stone, rendered with lime, topped with a gable roof with local tiles. With a floor area of approx. 100 m², it is used as a garage, shed and boiler room on the garden level. A convertible attic, accessible by ladder, is located under the roof and has a considerable height under the ridge. The conversion of all or part of this barn could be a useful addition to the accommodation.
The garden
With a total surface area of around 2 800 m², the garden is laid out in lawns with flowerbeds and shrubs around the two buildings and on either side of the river, which is crossed by a wide wooden bridge. All around there are meadows as far as the eye can see, and to the north, rows of trees provide a screen against the departmental road in the distance.
Our opinion
An old mill in three colors in the Perche region, set among blue skies and lush greenery. With its tufa, lime and tile, the building is striking due to its simple, unadorned character in an unspoiled riverside setting. Major works carried out by the current occupant have provided the necessary comfort and will enable the future purchaser to avoid the hassle of works, unless they wish to convert the outbuilding attic to increase the accommodation capacity.
Reference 785654
| Land registry surface area | 2802 m2 |
| Main building surface area | 183 m2 |
| Number of bedrooms | 3 |
| Outbuilding surface area | 100 m2 |
NB: The above information is not only the result of our visit to the property; it is also based on information provided by the current owner. It is by no means comprehensive or strictly accurate especially where surface areas and construction dates are concerned. We cannot, therefore, be held liable for any misrepresentation.

