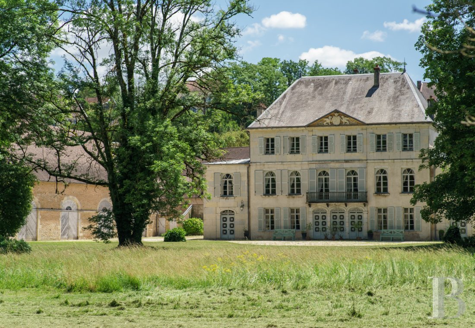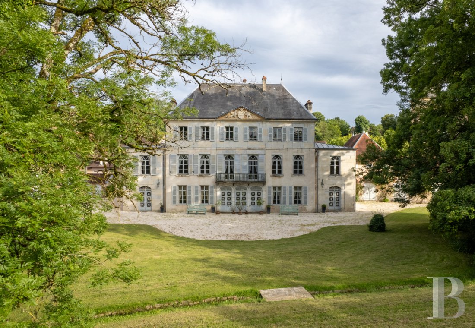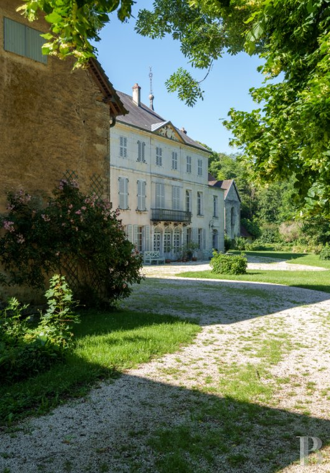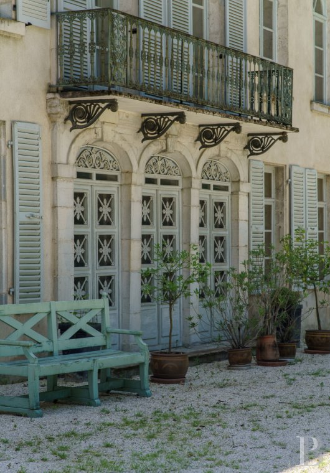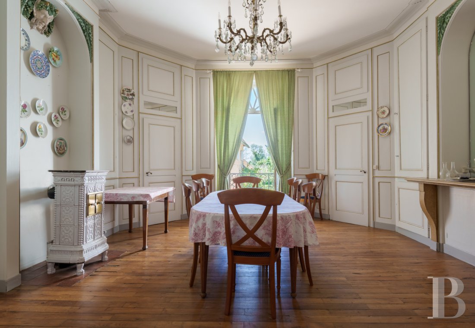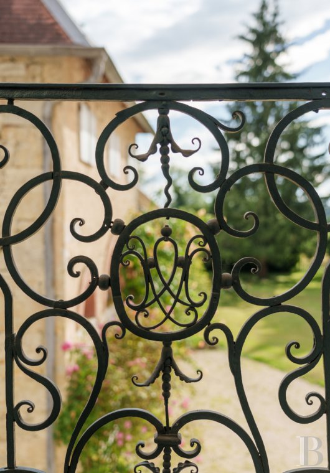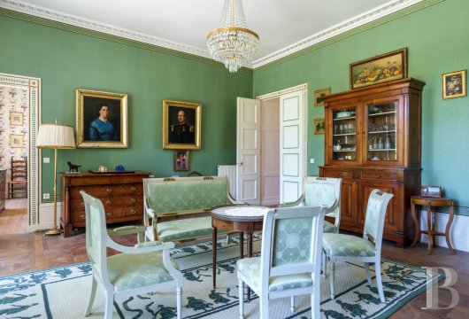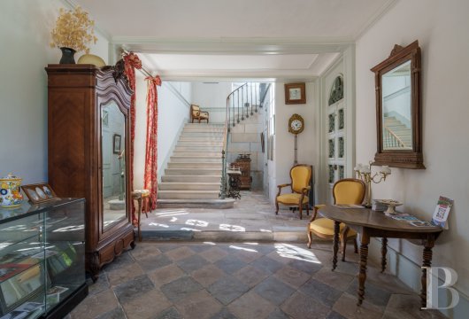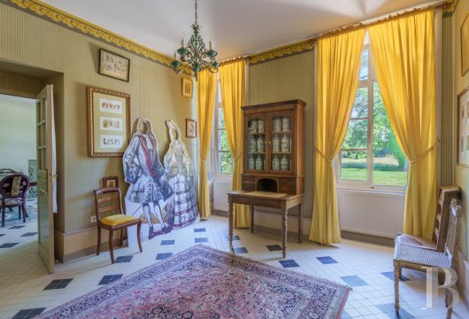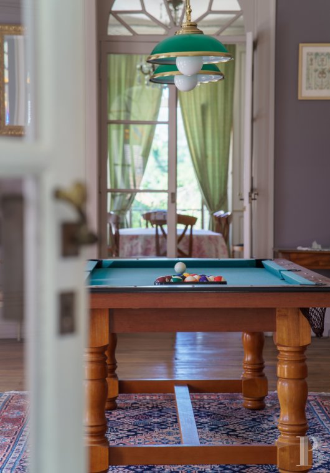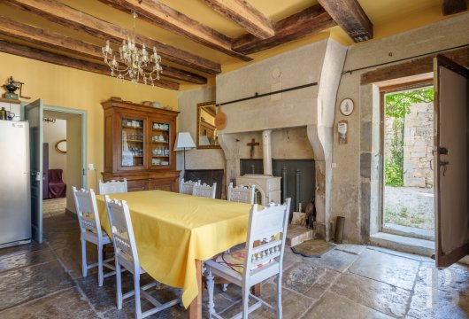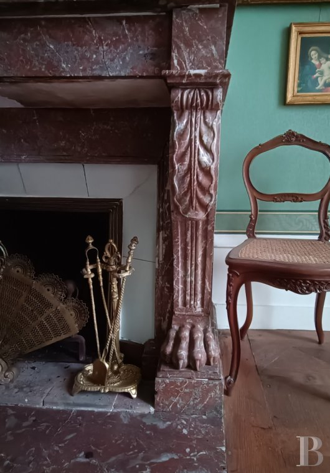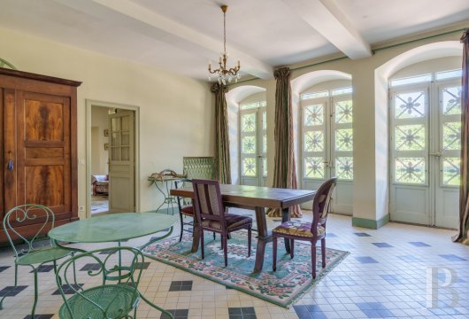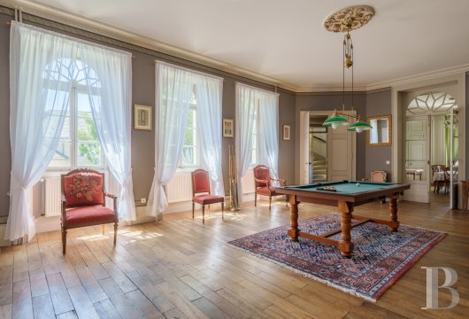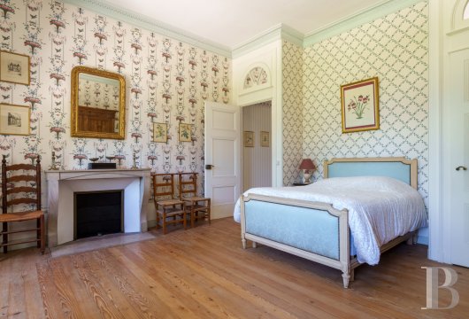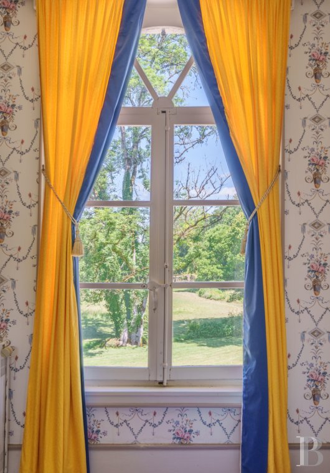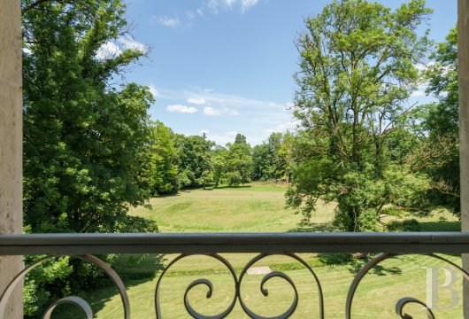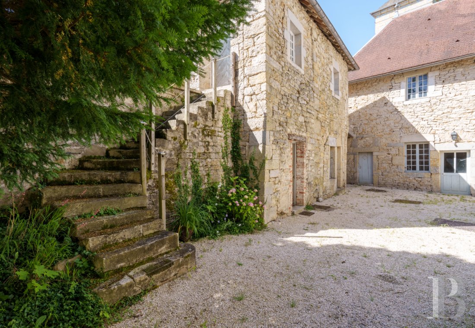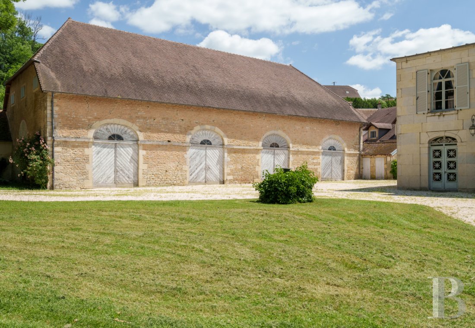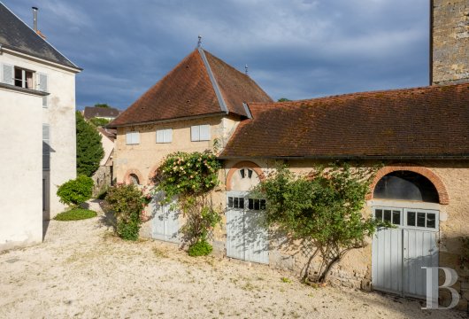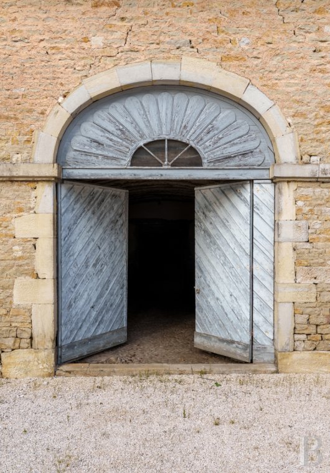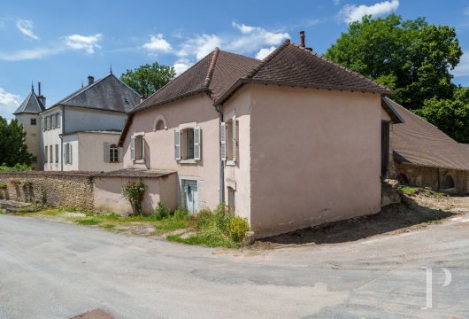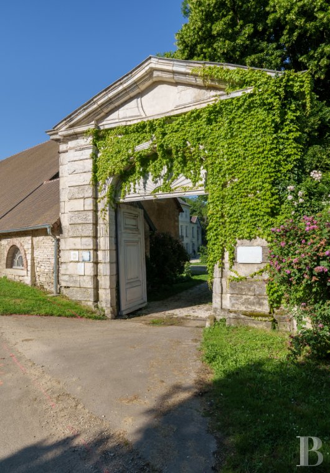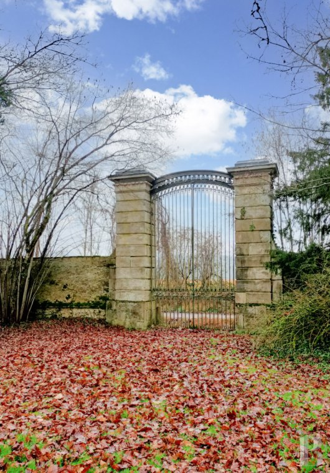orchard, nestled in a village between Besançon and Dole in France’s beautiful Jura area

Location
The beautiful Jura area is part of the French region from where the famous 19th-century painter Gustave Courbet came. This stunning corner of France is known for its rich natural, artistic and culinary heritage. Its industry, historically based on forges, is also vibrant with firms in cutting-edge technology, timber and woodwork. The village where the property lies is five minutes from a town with many shops and amenities, as well as three primary schools and a lower secondary school. It is also less than 30 minutes from the city of Besançon with its high-speed train station and its citadel designed by the famous engineer Vauban, which is listed as a UNESCO World Heritage Site. The town of Arc-et-Senans is also nearby. Its royal saltworks are also a UNESCO-listed monument and this site is a venue for many cultural events. From the property, you can get onto the A36 motorway in 10 minutes. Paris is 2 hours and 10 minutes away by high-speed rail.
Description
The chateau
You can enter the chateau via different entrances, including one in the oldest part of the chateau: a hexagonal tower from the 17th century, crowned with a slate roof, like the rest of the edifice is. The facade, which was redesigned in the 19th century in a Directoire style, is elegant. It is made of dressed stone. There are five wooden double doors along it. Each one is fitted in a segmental arch with glazing behind wrought ironwork. On the first floor, the windows are arched. French windows lead out onto a balcony that protrudes above the central entrance. Many Directoire-style details complete this edifice’s sumptuous appearance, including a triangular pediment with a bas-relief sculpture that represents two winged sphinxes on either side of a coat of arms capped with a crown. There are two wings: one on each side of the main section. They add to the building’s harmonious geometry.
The garden-level floor
There are several entrance doors into the ground floor. The first one leads into a spacious hallway with a floor of stone slabs. French windows fill it with natural light. A main stone staircase with a quarter turn, a wrought-iron balustrade and a wooden handrail leads upwards from this hall. This entrance hall connects to a reception room that leads to a guest lavatory. Beyond it, there is a summer lounge with a floor tiled in a checked pattern. It leads out to the garden via three glazed doors. Next, there is a dining room, which connects to another hallway: a matching hall in the opposite wing. This hall connects to a boiler room and a flight of wooden backstairs. Back in the dining room, you can go straight to the kitchen, then to a pantry and a linen room. From the pantry, a plain spiral stone staircase with a wooden handrail leads upstairs. This staircase is the chateau’s masterpiece.
The first floor
The main staircase leads up to a landing that connects to a billiards room, which is the chateau’s centrepiece. The room features a wall painting, wooden panelling, wood strip flooring and a ceiling with mouldings. Beyond it lies a dining room with wood strip flooring, painted wooden panelling, mouldings around the ceiling and a pantry. A hallway beside the backstairs connects to the main suite, which includes two bedrooms, a bathroom, a lavatory, large storage spaces behind tall wooden panelled doors, and a view of the garden – one of the most pleasant vistas on the property. From the master bedroom, a door leads to a green lounge, the chateau’s most decorated room with painted wooden panelling, friezes and foliage embellishments that are at once remarkable and understated. Lounge furniture lies in the middle of the room. Beneath a mirror framed between panelling there is a marble fireplace with sculpted pilasters. The doors here are especially elegant with their three panels decorated with gold and green and their friezes. They almost make you forget that the room’s windows look out at the splendid grounds and that a glazed door leads straight out to a balcony with a sweeping view of the grounds. This first floor includes another suite with a bathroom and a lavatory. You reach the second floor via the staircase in the tower.
The second floor
The spiral staircase leads up to a landing that connects to a modern bedroom with a walk-in wardrobe and a bathroom with a bath, shower and lavatory. The whole suite has been renovated in a plain, contemporary style. On the other side of the landing, there is a bedroom with a bathroom and a view of the neighbouring church. Back on the landing, a corridor connects to a bedroom with a bathroom and lavatory, then to a suite made up of two bedrooms, a bathroom and a lavatory. These three bedrooms offer views of the grounds. A staircase leads up to the loft.
The attic
Exposed roof beams extend above this space, which extends across the chateau’s entire main section and could be converted. Today, this loft space simply offers access to the ventilation system. The entire roof frame is protected with anti-insect treatment with a 10-year guarantee.
The garden, orchard and meadows
The grounds include an English-style garden that was created in the early 19th century. It is dotted with trees of different species. There is also an orchard, a meadow, a stream, a spring and a grassy expanse where a swimming pool could be built.
The grounds
The English-style garden has been designed as an allegory of nature. A rockery mound symbolises a mountain, from which spring water flows to form a river – here a stream – and runs to the sea, represented here by a pond. You can follow a path to walk all the way around the garden and pass by its main attractions, including a cluster of rose bushes and a listed wrought-iron gate that offers views of the surrounding countryside through its bars. Several old trees and flowers complete this landscaped area, as do more recently planted trees such as a paulownia.
The orchard
The orchard is made up of around 20 fruit trees.
The meadows
A meadow lies beside the garden on its west side, completing the lush spaces that make up the grounds.
The outhouses
Several outhouses stand around the chateau. There is a former caretaker’s house that is separate. It leads straight out to a village street. It has been converted and it could be rented out as it is, though it requires some renovation. The former kitchen has become a room for technical installations and a bedroom has been created upstairs. The old drying room houses agricultural equipment. A four-room apartment could be renovated to create another self-contained dwelling. The barns and stables have remained as they always have been.
The caretaker’s house
The caretaker’s house is separate from the property. You can reach it straight from the street. It adjoins the farm building. The house is made up of a kitchen, a lounge with a separate lavatory, and a bedroom with a bathroom. A staircase leads down to three cellars.
The barn
The main farm building is made up of three barns and four stables. Along its facade, on the chateau side, there is a series of monumental wooden doors set in dressed stone surrounds with semicircular arches. Exposed stonework forms the building’s elevations. The roofing was recently renovated entirely, in line with standards for listed historical monuments.
The agricultural storehouse
A former storehouse is today used to store gardening equipment. Inside it there is a large room with two plastered vaults and a floor of stone slabs, as well as another room with a terracotta floor. The architectural interest of these two spaces lends itself to future developments. An apartment could be made here.
The workshop
The former kitchen has been converted into a workshop and storage spaces for tools. There is still an old monumental fireplace here. An exterior stone staircase leads up to the first floor.
Our opinion
This majestic property with its English-style walled garden is a bucolic, tree-dotted haven that guarantees absolute calm. The chateau is at once roomy and cosy. It blends perfectly with its landscaped environment, which offers secret refuges. The edifice’s many reception rooms and splendid stone staircase give it character. The interior design is harmonious. The windows offer far-reaching vistas. And the outhouses are certainly not lacking. This property could be a spacious family home, yet it also lends itself to countless business projects. In any case, the place’s architectural authenticity is delightful, its decorative features wonderful, its lines and arches pleasing. The chateau is ideally located near Besançon and Dole, but is nestled in the middle of beautiful countryside. This rare gem is ready for a new owner to make it theirs.
1 170 000 €
Fees at the Vendor’s expense
Reference 217340
| Land registry surface area | 3 ha 70 a 7 ca |
| Main building floor area | 590 m² |
| Number of bedrooms | 9 |
| Outbuildings floor area | 510 m² |
| including refurbished area | 53 m² |
French Energy Performance Diagnosis
NB: The above information is not only the result of our visit to the property; it is also based on information provided by the current owner. It is by no means comprehensive or strictly accurate especially where surface areas and construction dates are concerned. We cannot, therefore, be held liable for any misrepresentation.

