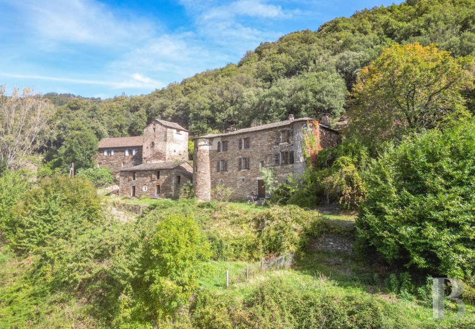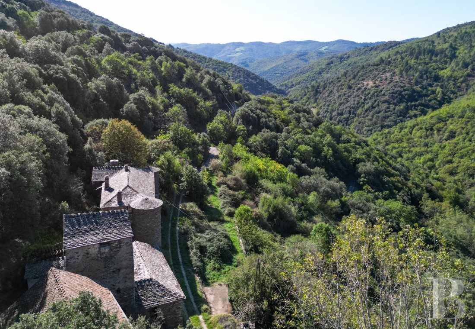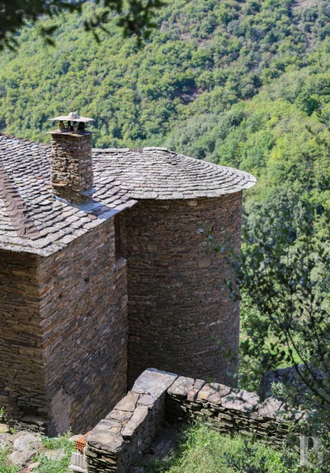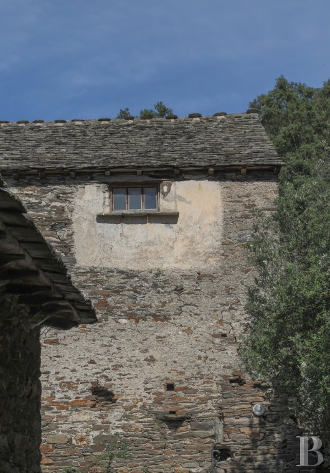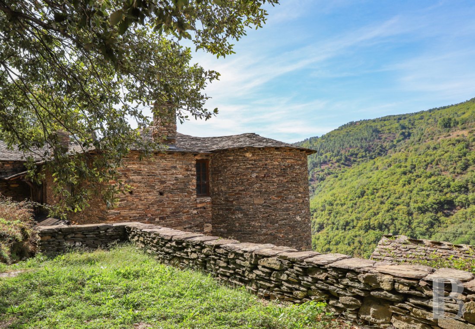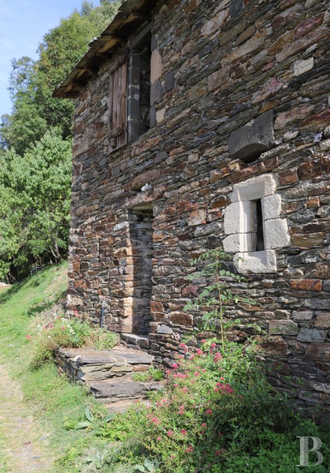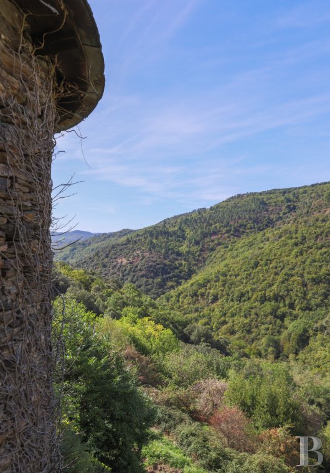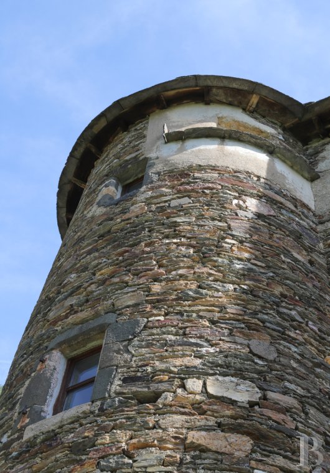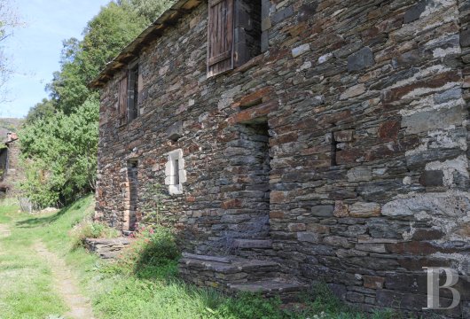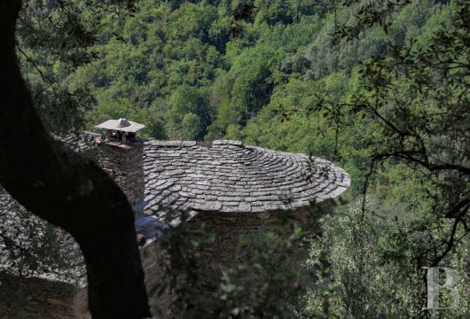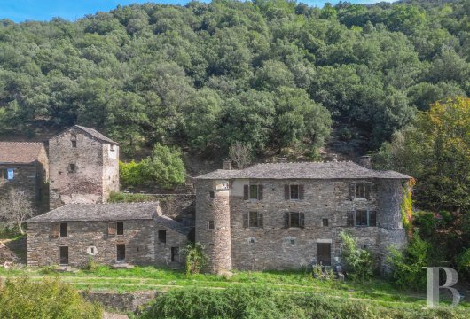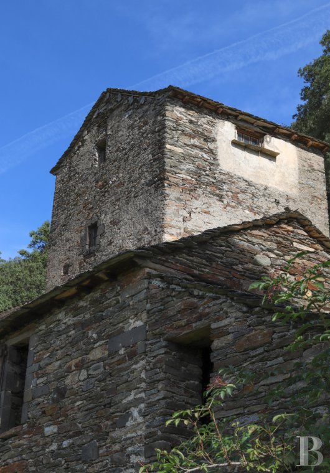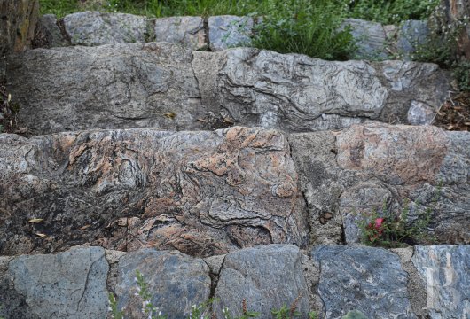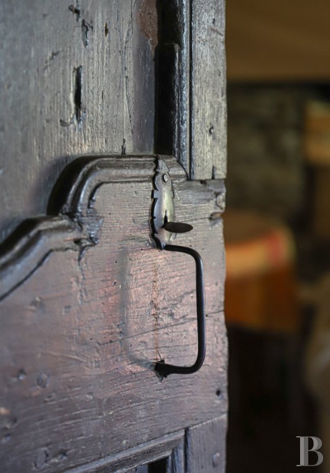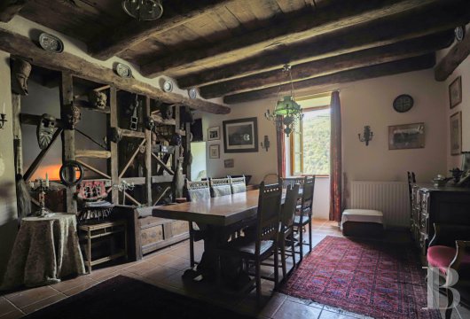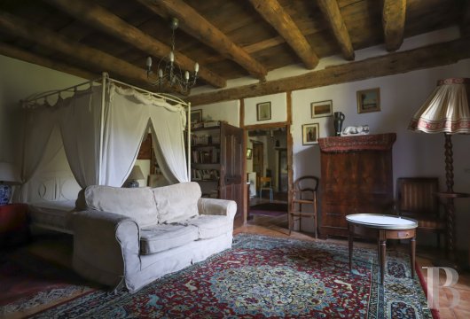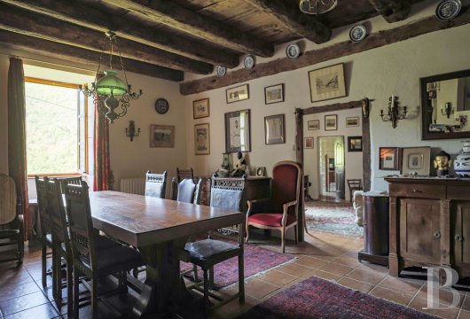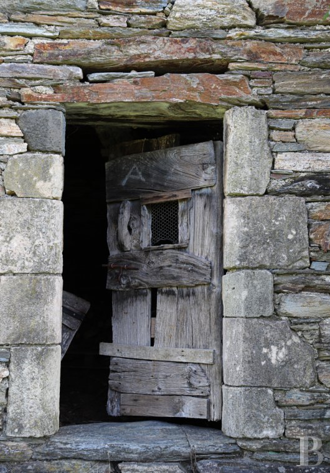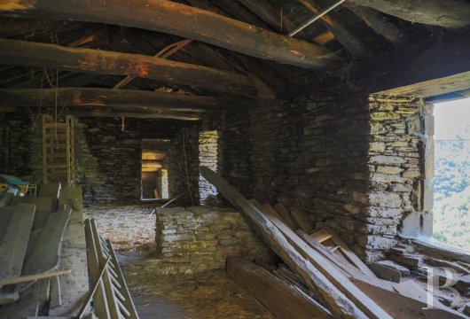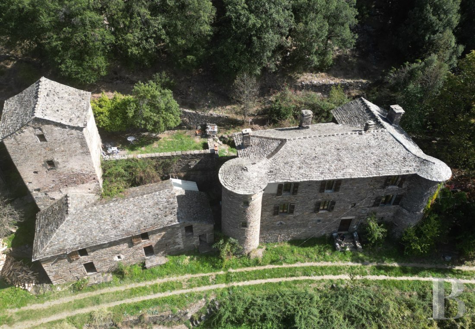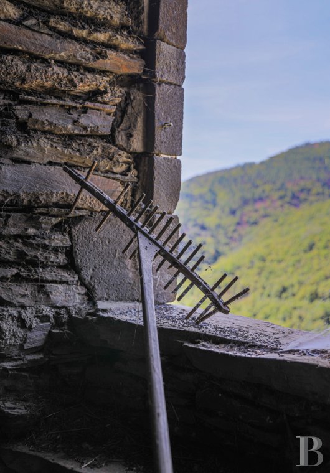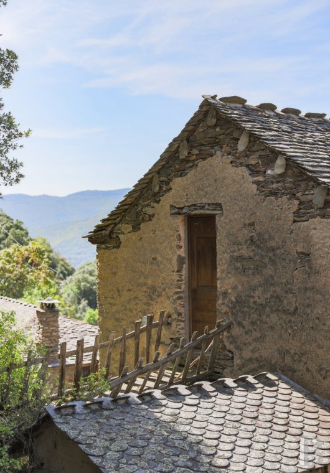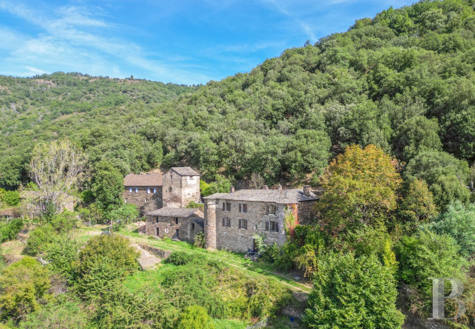in the Vallée Française in the Cévennes mountains

Location
In the heart of the Cévennes National Park, less than four kilometres from Saint-Croix-Vallée-Française (about ten minutes by car), the property is perched halfway up the eastern slope of one of the countless Cévennes valleys through which flows a tributary of the Gardon de Saint-Croix.
The nearest services, schools and shops can be found in Sainte-Croix, a village that is popular all year round for its Sunday farmers' market, while Nîmes, which also has a TGV high-speed train station and an airport, can be reached in 1 hour 30 minutes. In the heart of the Cévennes National Park, less than four kilometres from Saint-Croix-Vallée-Française (about ten minutes by car), the property is perched halfway up the eastern slope of one of the countless Cévennes valleys through which flows a tributary of the Gardon de Saint-Croix.
The nearest services, schools and shops can be found in Sainte-Croix, a village that is popular all year round for its Sunday farmers' market, while Nîmes, which also has a TGV high-speed train station and an airport, can be reached in 1 hour 30 minutes.
Description
This mainly west-facing hilltop hamlet commands the southern valley.
Fed by several springs, the estate has developed over the last two centuries thanks to livestock activities and terraced crop cultivation on the many well-oriented "restanques” (terraces). The river at the bottom of the valley used to power several mills.
The castle
Built of schist and fitted with windows after its stronghold time, the castle is entirely roofed with stone tiles. Facing the valley and flanked by two projecting round corner towers on the edge of the street that borders it to the west, the building seems to have a rectangular plan.
To the south, there is a barely noticeable section at right angles, forming a recessed structure that protects the building to the south and west.
To the east, set against the rock acting as a natural rampart, the building conceals a remnant of the first fortified castle: a curtain wall between the keep and the neighbouring buildings to allow passage from one to the other in the event of a siege.
All that remains of its defensive past, however, are a few loopholes in the lower part of the corner towers, and its appearance today is more in keeping with the vocabulary of a comfortable noble house in the "Vallée Française".
The ground floor
A perron provides access from the road in front of the castle to a doorway opening onto a straight flight of stairs leading up to the first floor. The rooms on this level form the foundations of the castle. The stone vaults are used as cellars, workshops and mechanical room. They are poorly lit and only those to the north of the staircase have access doors to the curtain wall at the foot of the keep, between the drying shed and the main section of the castle.
The first floor
This level is accessed either by the straight staircase at the centre of the building, or to the south at the level of a first restanque that has been converted into an ornamental terrace and contains a simple old baking oven, or from the eastern passageway running along the rocks. Amply lit by several windows offering pleasant views over the valley, the first floor has several rooms designed for living purposes, offering both comfort - with several fireplaces and bathrooms - and quality, thanks to the preservation and reuse of old materials such as the remarkable doors.
The second floor
The top floor is accessed via a contemporary spiral staircase in the north-eastern corner of the kitchen. It is also intended for residential use, even though the refurbishment of several bedrooms has not yet been completed. This level is brightly lit by numerous windows. Above this level, the garrets of the castle are fully insulated.
The keep
Probably built in the 15th century as a quadrangular tower and once crowned with a wooden hoarding, the keep as it stands today is the result of a modification to the top storey, as it is now topped with a stone-tiled gable roof. It has three storeys, each containing a single room, and is punctuated by small windows on the western side. Each level can be accessed via a door: the lower level to the north and the upper levels to the east. The first floor has suffered a rather clumsy contemporary perpend stone addition designed to add a shower room for a gîte. The top level can be accessed via a wooden footbridge, which is in a poor state of repair and no longer allows for regular use.
Base level
This level contains a single barrel-vaulted room. It can be accessed through a door at the foot of the north facade.
The first floor
Accessed from the east via an external staircase, this level comprises a single room in the tower and a shower room in a contemporary extension.
The second floor
A wooden walkway, now badly damaged, used to provide access to the top level of the tower. There is one room with a magnificent view over the valley.
The chestnut drying shed
Set against the keep, with which it shares a section at right angles forming a distinct structure, the drying shed is a modest two-storey building with a ground floor in line with the main village street. The lower level contains stables, while above, a vast room in the roofspace may have served as a drying room as well as a smoking chamber, as evidenced by the blackened timbers.
The ground floor
This level is divided into two rooms part of the main section and a smaller room in the extension to the south. They are all directly accessed from outdoors and do not interconnect.
The first floor
The first floor of the drying shed includes a vast space under the roof and a secondary room on the upper floor of the southern annexe, accessed via a few steps down in the south wall.
The secondary house
This simple rectangular house topped by a slate stone gable roof stands north of the keep on an elevated terrace. Access is through the doors of the south gable. It has a half-underground basement used as a cellar, which is separate from the dwelling upstairs. The house is currently rented out and contains a generous room with a fireplace and two mezzanines in the roofspace. The first is on the south gable side above the entrance, and the second is a bedroom at the opposite end of the building. This dwelling is brightly lit by several west-facing windows and a contemporary roof window in the bedroom.
Our opinion
In the middle of a green desert, watching over one of the countless Cévennes valleys where the blue gold flows that feeds the local streams, the Château de la Devèze and its keep watch over the springs that once irrigated the countless terraced gardens in the region.
Inaccessible and hostile for some, a cocoon for others, this land patiently worked by the hand of man offers a striking example of the Cévennes mountains and its unsuspected riches. Evenings spent in front of the hearth exuding the scent of juniper and roasted chestnuts; shale paths that sparkle with silver under the rays of the sun, the very image of the Cévennes; ancestral olive trees, chestnut trees inherited from one’s father, mulberry trees that one has entrusted to the earth oneself, all combine to make this land a world apart. Never subservient, always alive, often proud without an ounce of vanity, the “Vallées Françaises” are to be deserved. Jacques Cœur's motto "A vaillans cuers riens impossible" (To valiant people, nothing is impossible) could be expressed here in a way that is more faithful to its original mystical reference, since the Cévennes reflect this quality, that of faith, of hope in an infinite world of warmth and mutual assistance in a totally unspoilt environment.
660 000 €
Fees at the Vendor’s expense
Reference 302368
| Land registry surface area | 31 ha 94 a 11 ca |
| Main building surface area | 250 m2 |
| Number of bedrooms | 6 |
| Outbuilding surface area | 250 m2 |
| including refurbished area | 80 m2 |
NB: The above information is not only the result of our visit to the property; it is also based on information provided by the current owner. It is by no means comprehensive or strictly accurate especially where surface areas and construction dates are concerned. We cannot, therefore, be held liable for any misrepresentation.

