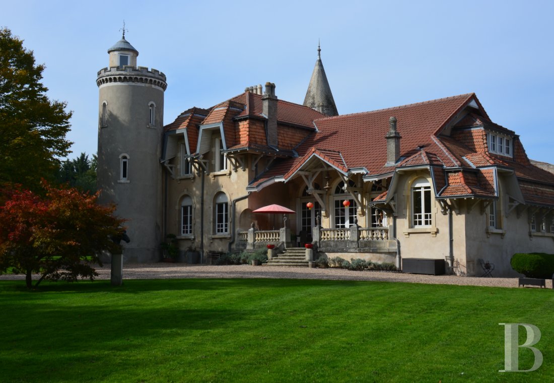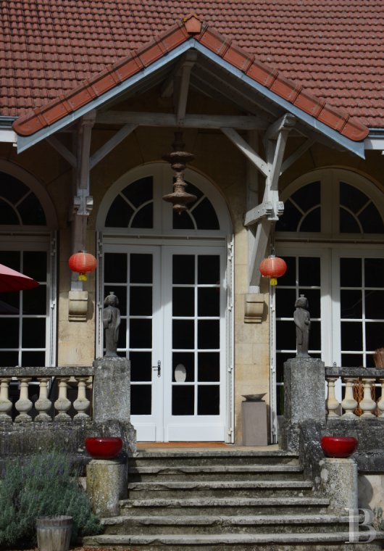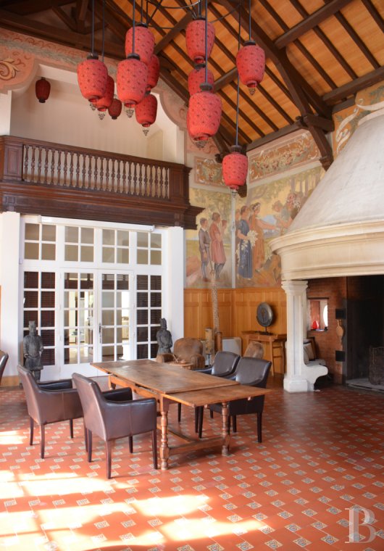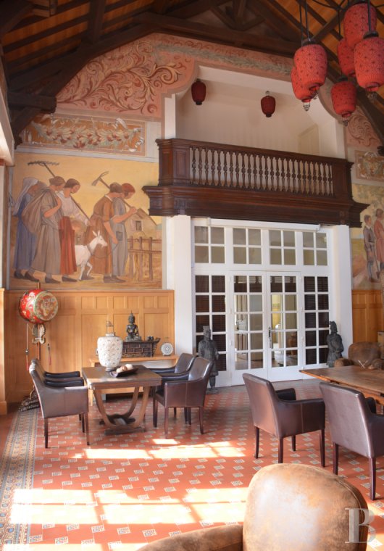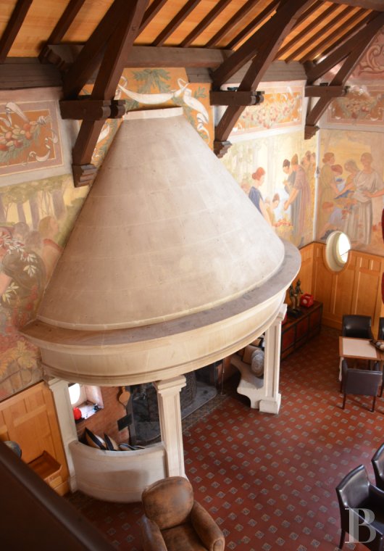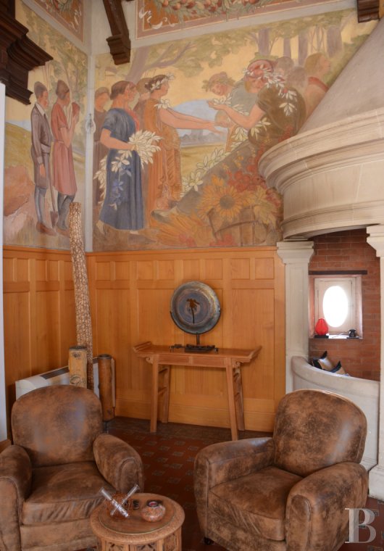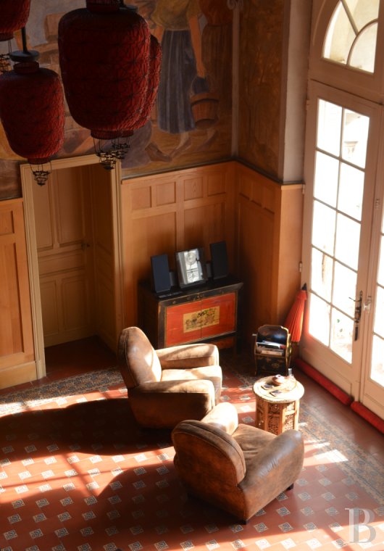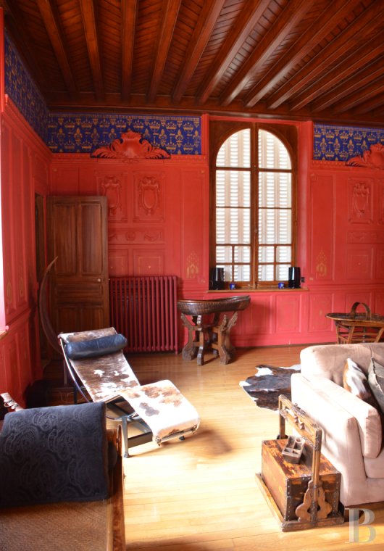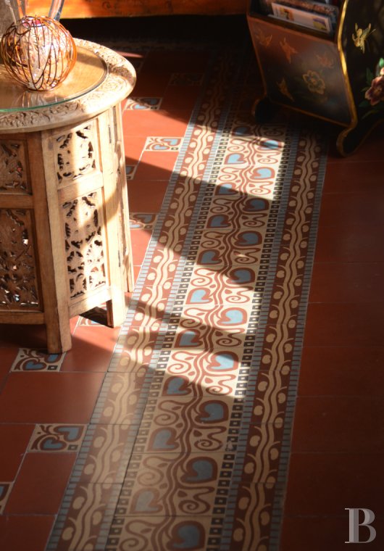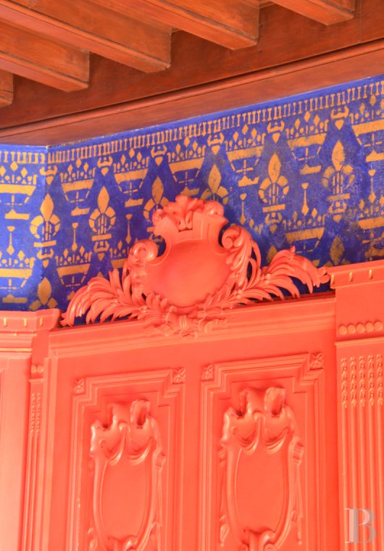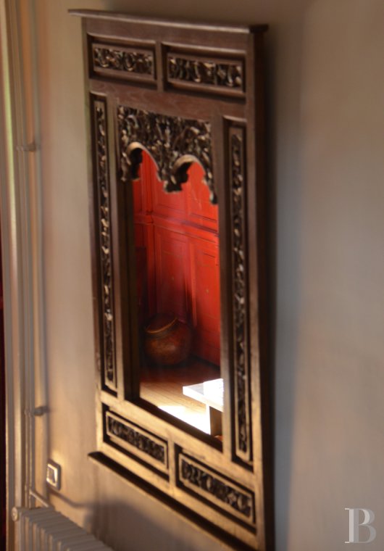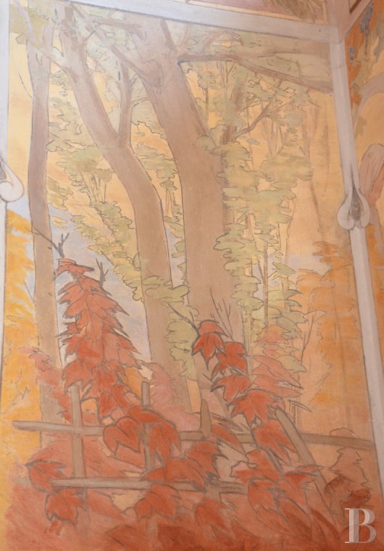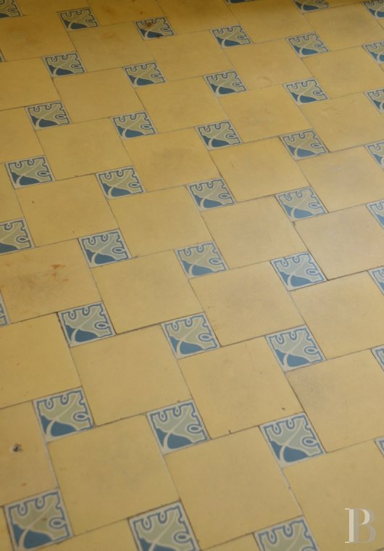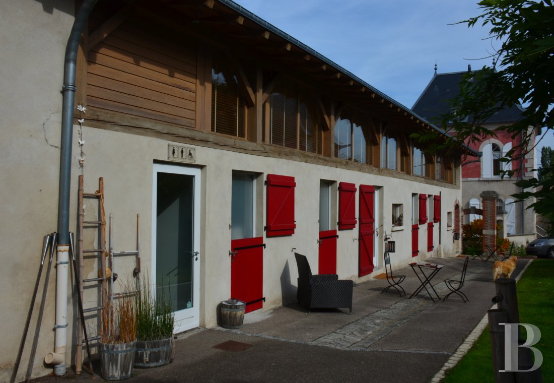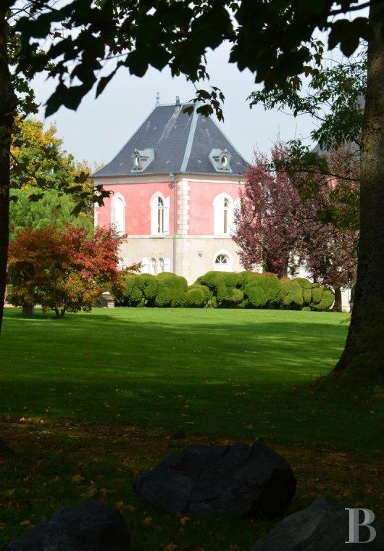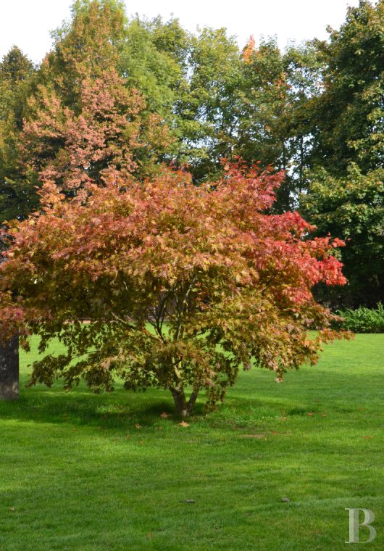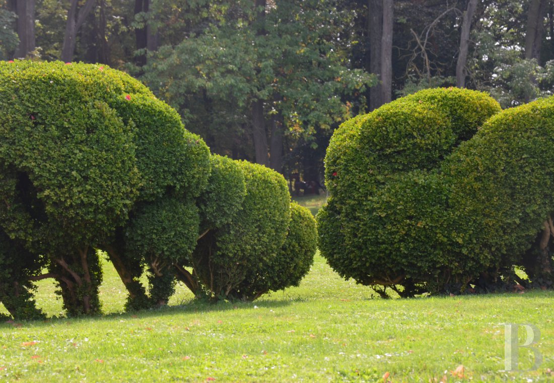and decorated by Louis Guingot, members of the École de Nancy

Location
In the east of France, between the towns of Nancy and Metz, the Lorraine Regional Nature Park and the Delme Coast Regional Nature Reserve, the property lies in a very quiet village surrounded by meadows and farmland bordered by a large forest.
Just 10 km away, the Lorraine TGV station offers services to Roissy-Charles de Gaulle airport in 1 hr 17 min and to Paris-Est train station in 2 hr 20 min. The property is 85 km from Luxembourg and Germany via the A31 motorway, 28 km from Nancy and 31 km from Metz. These two neighbouring towns, which have been listed as World Heritage Sites by UNESCO, boast some remarkable cultural and architectural treasures, and their protected areas are among the largest in France.
Finally, a few kilometres to the east, crossed by the Moselle river, a village offers all the facilities, shops and services required for day-to-day life.
Description
The property comprises four independent buildings. Two 18th-century lodges mark the entrance. To the right, former stables, garages and outhouses have largely been converted into guest rooms and a leisure area with a covered spa. The chateau in the centre has a T-shaped floor plan. Its central section, facades and roofs are listed in the French inventory of historic monuments.
The surrounding grounds of around 2 hectares are planted with large trees and include an orchard.
The chateau
Standing in the centre of the grounds, the chateau comprises three sections, the two largest forming a T-shape, with the main section as the horizontal bar and a second, perpendicular section as the vertical bar. This second one-storey part is extended by an even lower adjoining projection. The west-facing main section was rebuilt between the two former towers of the chateau. To the south, one of the towers is crenellated in the troubadour style typical of the 19th century, while the other has retained its slate pepperpot roof.
The southern gable towards the park has four openings: two low round-arched windows and two upper hipped dormer windows. The central section, built on one level and perpendicular to the first building, faces due south. Three arched French windows open onto a terrace with a stone balustrade, protected by a canopy, from where a flight of steps descends down to the grounds of the property. The end of the central section is marked by a low projection with an awning on the north side and an arched dormer window on the south side.
The dual-pitched roof of the main dwelling with its hipped dormers, the gable roof of the central section with its projections and recesses, as well as the low dormer of the extension form an architectural ensemble that is both harmonious and representative of the École de Nancy style.
The ground floor
The 85 m² reception room, decorated by Louis Guingot, is accessed directly from the south-facing terrace or from the porch in the north-east corner of the projecting section. It is topped by the building's high, exposed roof timbers. Over 800 m² of frescoes by Louis Guingot, depicting scenes of country life enhanced with a frieze of naturalistic motifs can be admired above the light-coloured wood panelling. The gold and ochre tone of the ensemble blend harmoniously with the brick-coloured earthenware floor tiles featuring simple bluish foliage. A dark oak music gallery stands out against the high wall which separates the reception room from the main section of the chateau. Above this can be seen the trusses, also in dark wood, of the exposed roof structure. Opposite the arched French windows opening onto the terrace stands an impressive half-moon stone fireplace. It is topped by a conical hood supported by four pillars, two on either side, linked by a stone bench that follows the shape of the fireplace. This delineates a small, private drawing room that opens onto the large reception room.
The entrance through the porch leads to a hallway with frescoes of hop leaves, also by Louis Guingot. A large glass door beneath the music platform provides access to all the ground-floor rooms of the main building, which are served by a passageway that also leads, via a staircase, to the first floor. There is a large sitting room on the left, richly decorated with carmine-red panelling that spans almost the entire height of the room. Some of the wood panels are adorned with coats of arms under carved wooden crowns. The upper part of the wall features a Gothic-style frieze painted in golden hues against a deep blue background. The beamed French ceiling features boards in a herringbone pattern. Next follows a very bright dining room with white walls and a vast kitchen tiled with sky-blue cabochons.
The upstairs
The winding staircase with turned wooden balusters that starts from the ground floor corridor leads to the landing on the upper level. To the left of the staircase are a small gallery and the music gallery, which offers a stunning view over the reception room. To the right is a first large west-facing bedroom with, in the corner, a generous bathroom built into the circular space of the north-west tower. There are two further bedrooms opposite the staircase landing. One of them features a fireplace with a black surround decorated with gilded motifs and a cast-iron fireback. The last bedroom, in the south-west corner, has a large, circular en suite bathroom set within the tower. Like the other bathroom, it is enhanced by mosaics on the wall and cabochon floor tiles and includes a sauna on the upper level of the tower, accessed by a small staircase.
The floors in the other upstairs rooms are of straight strip hardwood.
The outbuildings
The two 18th-century rectangular entrance lodges have hipped slate roofs with finials and bull's-eye dormers. The corner quoins are exposed and the facades have been rendered in brick colours, recalling the historic roots of the estate. All the openings are round-arched. Both lodges have been converted into a duplex flat with kitchen, living-dining room on the ground floor and bedrooms upstairs. They offer a high level of comfort and high-quality fixtures and fittings.
The former stables have been converted into three guest rooms, all particularly spacious in size and fitted with comfortable furnishings, decorated in an Asian inspired style.
A small, raised heated swimming pool, complete with hot tub, has been installed under a canopy.
Finally, there is a shed to store the equipment needed to maintain the estate.
The grounds
The grounds to the front of the chateau comprise a vast lawn dotted with box topiary, extending into a woodland-like area planted with very large deciduous trees of various species, including a large collection of Asian maples. It is dotted with small, sunny clearings. At the far end of the grounds, a mound accessed by a gently sloping elliptical path used to provide a place for the ladies of the chateau to meet without losing sight of the men hunting in the neighbouring countryside.
Our opinion
It is no mean feat to use the entrance hall as a reception room. Originality and admiration are the hallmarks of this residence. Blending the Middle Ages with the contemporary period, the chateau is a rare and remarkable example of the work of the École de Nancy, both in terms of architecture and decoration. The combination of majestic volumes and medieval themes is a skilful blend perfectly representative of the architectural trends of the 1920s and 1930s.
With a total of five sitting and drawing rooms, the chateau offers plenty of space for all kinds of activities. The lodges can also be converted into B&Bs, self-catering cottages or rented accommodation, as they are completely independent of the main building. From the top of the towers, the 2 hectares of grounds on the south and west sides of the chateau appear even larger than they are, alternating between woodland and topiary. This property thus appears to be the perfect illustration of Rousseau’s “Reveries of the Solitary Walker”.
Reference 879602
| Land registry surface area | 2 ha 48 a 92 ca |
| Main building surface area | 320 m2 |
| Number of bedrooms | 10 |
| Outbuilding surface area | 280 m2 |
NB: The above information is not only the result of our visit to the property; it is also based on information provided by the current owner. It is by no means comprehensive or strictly accurate especially where surface areas and construction dates are concerned. We cannot, therefore, be held liable for any misrepresentation.

