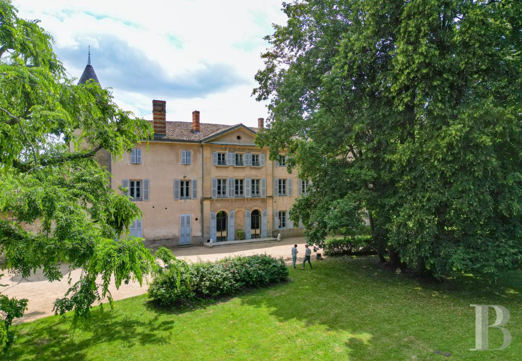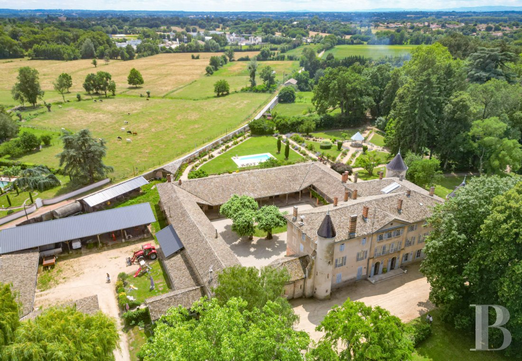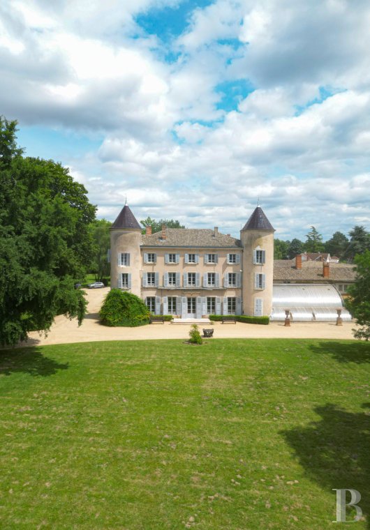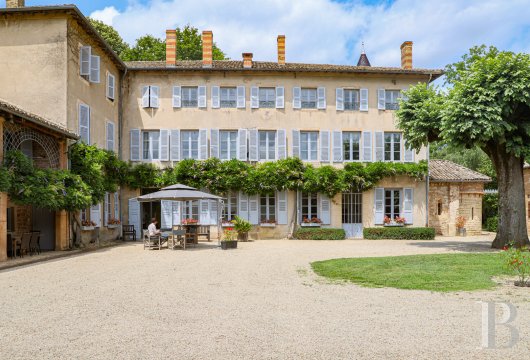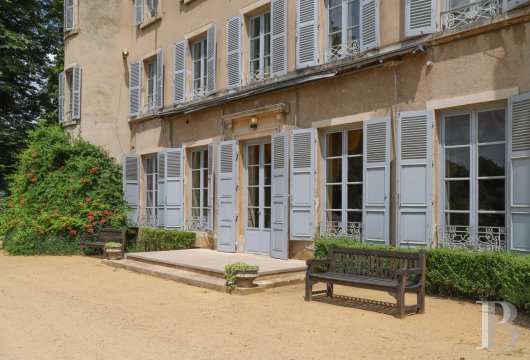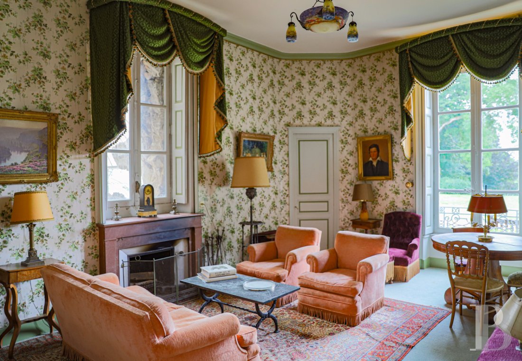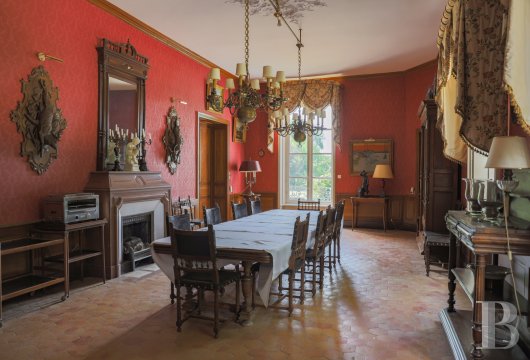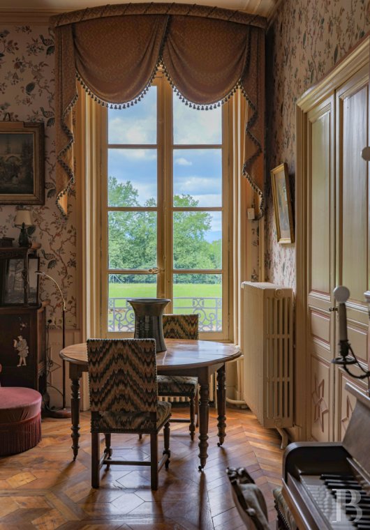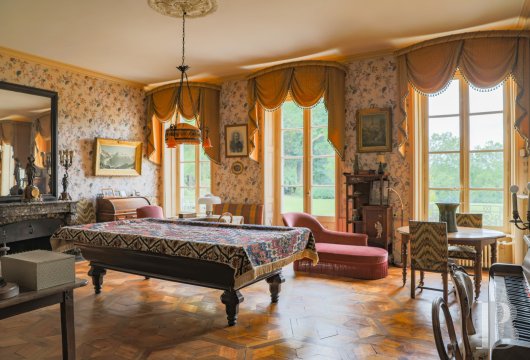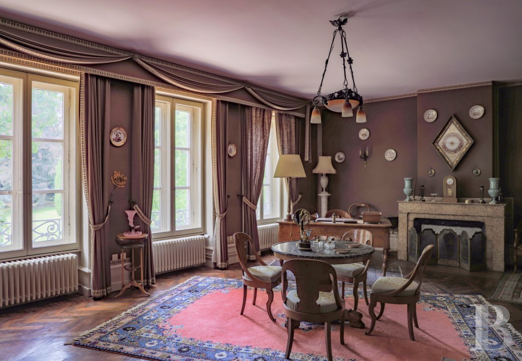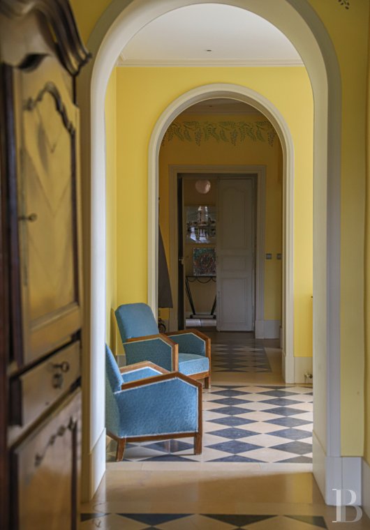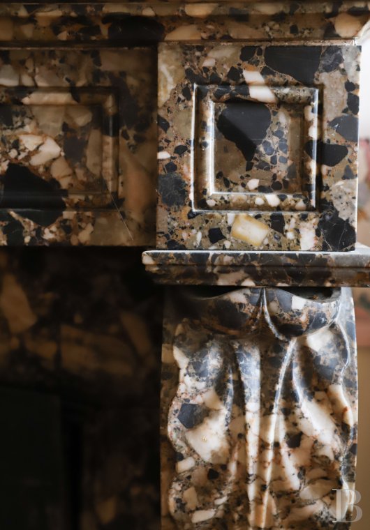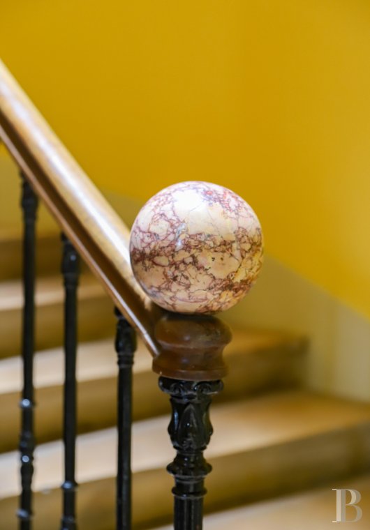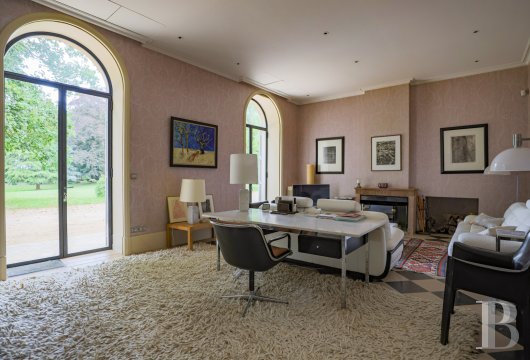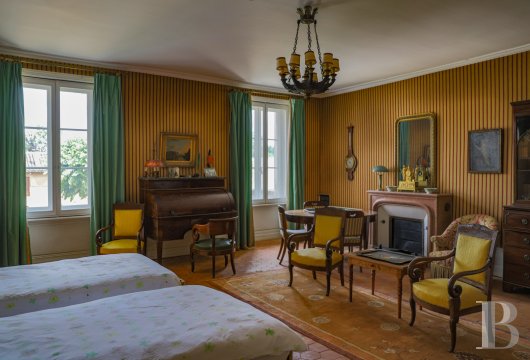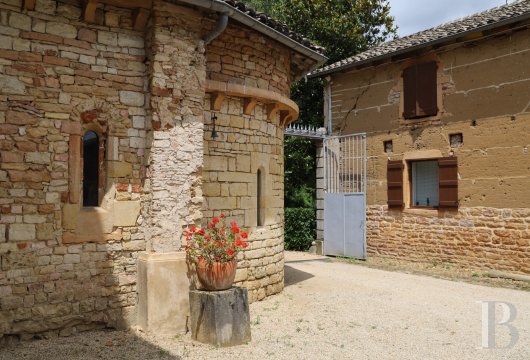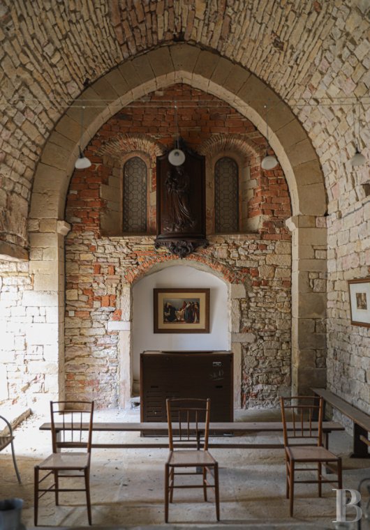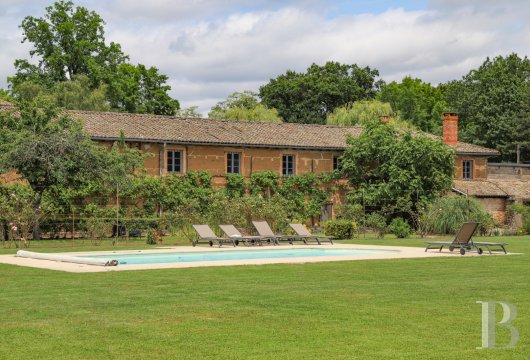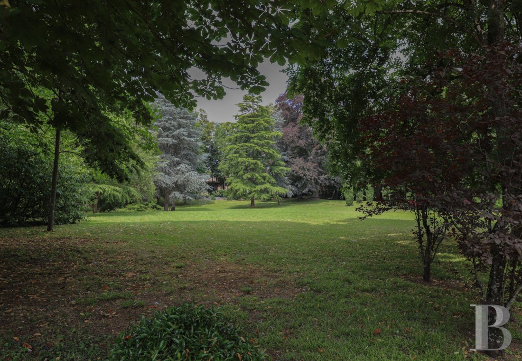of grounds in eastern France, between Lyon, Dijon and Geneva

Location
The property is easy to reach via the A6 and A40 motorways. You can get onto these roads in five minutes from the chateau. The city of Lyon is an hour away, Dijon an hour and a half away and Geneva under two hours from the property. The Mâcon-Loché high-speed train station is a 10-minute drive away. From there, you can get to Paris by rail in an hour and 40 minutes. The city of Mâcon is very close to the property. Mâcon is the administrative centre of France’s Saône-et-Loire department. Its urban area has 80,000 inhabitants and offers many shops and amenities. The property also neighbours a renowned golf course on the edge of the Bresse province, beside the Mâconnais and Beaujolais vineyards.
Description
A Gallo-Roman settlement is thought to have stood here. The place was a Knights Templar commandery from the 12th century to the 16th century. Then the Knights of the Order of Malta ran the property up to the French Revolution. Over the past three centuries, only two different families have lived in the chateau. This has given it the harmonious appearance that you can admire today. The whole property has been maintained very well and is currently in a perfect state.
The chateau
The chateau’s architecture bears witness to changes in the property between the 17th century and the 19th century. On its court side, pillars rise up to a remarkable stone gallery of columns that links the dwelling to the outhouses. This gallery is thought to date back to the 17th century. The north wing was probably built in the first half of the 18th century. It reflects the architecture of its time with a symmetrical facade divided into three thirds that includes a central section outlined with dressed stone and crowned with a large triangular pediment. The west wing was built in the middle of the 19th century. A neat layout of windows adorns its facade, which is flanked with two tall round towers with cone roofs of glazed tiles. Monk-and-nun tiling covers the roofs of the other sections. All 21st-century comforts have been added inside, including a lift, an alarm, a bathroom or shower room in each bedroom, and central heating with thermostatic valves, so you can enjoy a pleasant life here all year round.
The ground floor
You enter a vast entrance hall from the courtyard. This hallway has a floor of tiles in a checked pattern. It takes you to an elegant stone staircase with a wrought-iron balustrade that leads upstairs and down to the cellars. Four reception rooms lead out to the grounds northwards and westwards. A billiards room is adorned with a marble fireplace, dado panelling and a beautifully patterned parquet floor. Beyond it, a reading room with a fireplace and inside shutters looks out at the greenhouse. The dining room, which includes a pantry, has kept a 19th-century spirit with red tones on the wall, dado panelling, a splendid wooden fireplace and a floor of hexagonal tomette tiles. There is also a lounge with a resolutely modern design. It is embellished with a stone fireplace and a floor of tiles in a checked pattern. An office adjoins the entrance hall. It lies in front of a lift and three rooms that need to be renovated. The service rooms lie at a right angle to the dwelling. They include a vast kitchen, a utility room and a pantry in a row.
The first floor
A large landing and a corridor connect to six suites. Each suite offers a floor area of over 20m² with a bedroom and its own shower room or bathroom adorned with travertine. Three lounges add to the comfort of this first floor. The different rooms are embellished with splendid flooring: either chevron parquet, herringbone parquet, tomette tiles or carpeting. Some rooms have a marble fireplace.
The second floor
The second floor has eight suites. Each suite offers a floor area of over 20m² with a bedroom and its own shower room or bathroom adorned with travertine, like on the floor below. A lounge completes this level, which can also be reached via the lift.
The cellar
Three vaulted cellars lie beneath the west wing.
The outhouses
The outhouses stand around the main courtyard, except for the gardener’s house, which stands apart.
The cottage
This section could be turned into a separate apartment with a floor area of around 85m². It lies on the first floor of the gallery and can be reached via a flight of stone steps. It currently has three rooms and a shower room in good condition.
The caretaker’s accommodation
The separate warden’s lodge includes a kitchen, a lounge and three upstairs bedrooms that each have a shower room. You reach it via a large flight of stone steps. It offers a total floor area of around 160m².
The gardener house
The gardener’s house is set back from the other buildings. It has a ground floor and a first floor. It needs to be fully restored.
The chapel
A Romanesque chapel stands discreetly by the entrance to the main courtyard. It was built in the 12th century. It is the property’s oldest building. Narrow windows punctuate its walls.
The former rural farm
The former farm buildings close the court’s south and east sides. They are built of rammed earth with a stone base course. They include old barns, storerooms, a workshop and cowsheds. A reception room in it with an old bread oven was recently converted. Windows punctuate the first floor, which could be converted in accordance with your plans.
The grounds
The grounds cover seven hectares and extend north and west of the buildings. They were designed at the end of the 19th century in the style of English grounds with paths that snake through groves giving privacy. These groves include age-old trees of different species, including oaks, maples and purple beeches. To the west, a view stretches to a neighbouring golf course and the Beaujolais hills. The buildings around the main courtyard are adorned with luxuriant wisteria. Several age-old linden trees tower in the middle of this court. The grounds also include a deer park, a greenhouse in perfect condition, an old orchard, a pavilion in the centre of a formal garden, and a saltwater swimming pool that a heat pump warms up.
Our opinion
This magnificent property is ideally located in the heart of Europe, well connected to transport links. It is the perfect place for any family or business project. The chateau has been masterfully restored in recent decades, so you can settle into it straight away. It has kept all the features that such a splendid dwelling would have included in past centuries. Its style is pleasantly harmonious. And acquiring the neighbouring golf course would open up even more exciting possibilities.
2 450 000 €
Fees at the Vendor’s expense
Reference 905664
| Land registry surface area | 7 ha 9 a 3 ca |
| Main building surface area | 1200 m2 |
| Number of bedrooms | 17 |
| Outbuilding surface area | 780 m2 |
| including refurbished area | 160 m2 |
NB: The above information is not only the result of our visit to the property; it is also based on information provided by the current owner. It is by no means comprehensive or strictly accurate especially where surface areas and construction dates are concerned. We cannot, therefore, be held liable for any misrepresentation.

