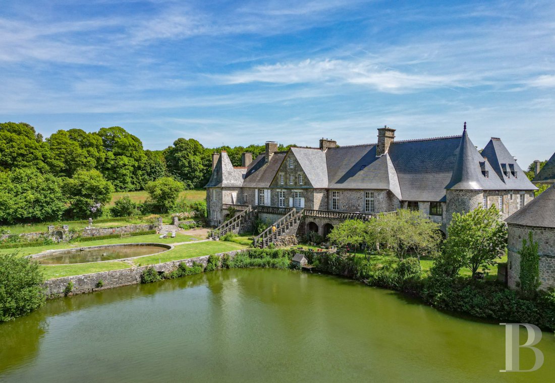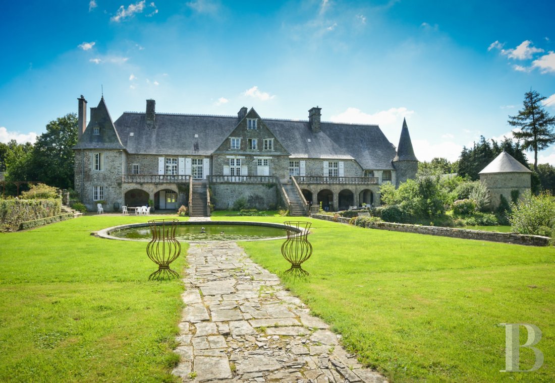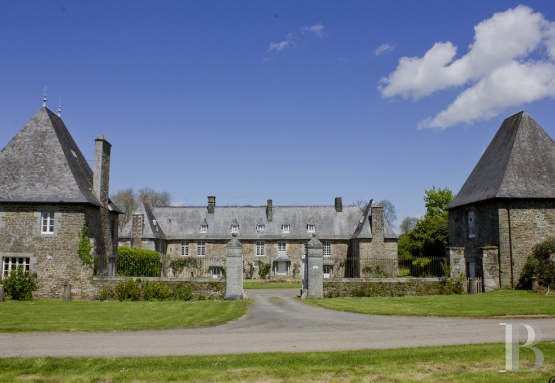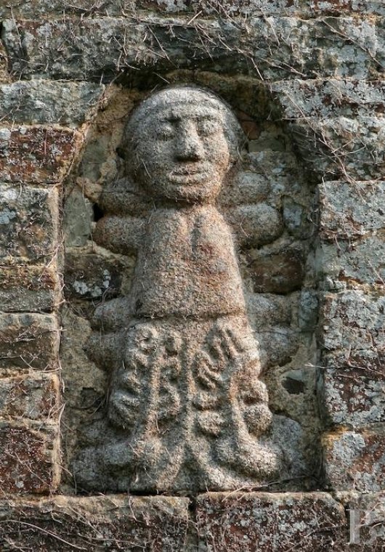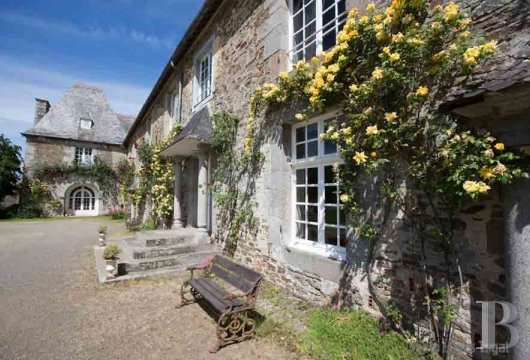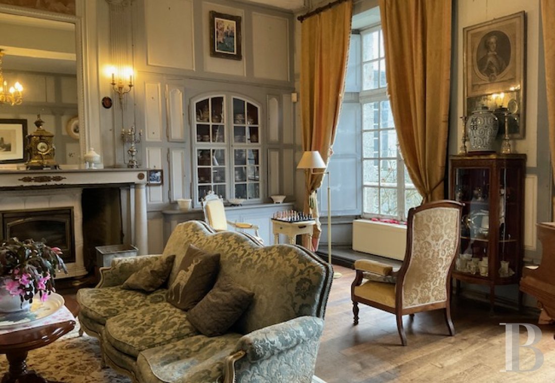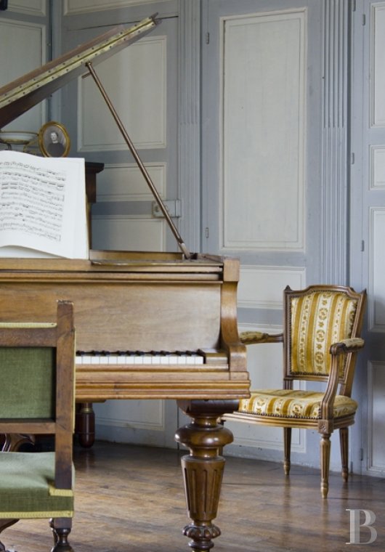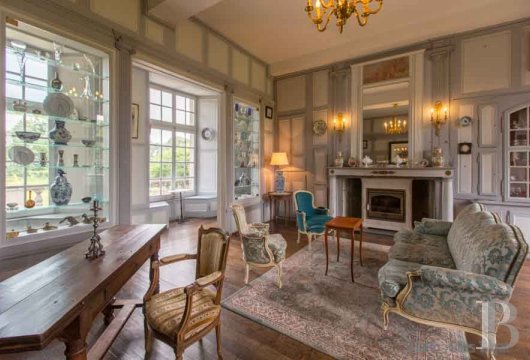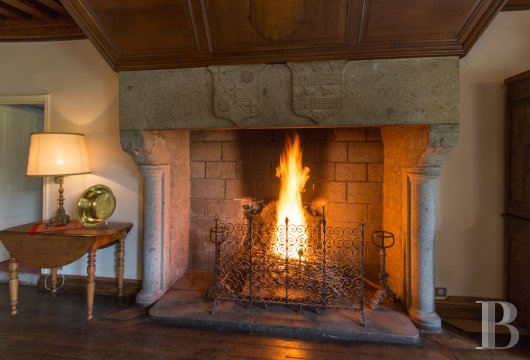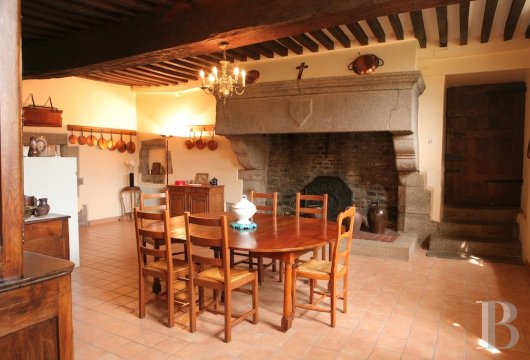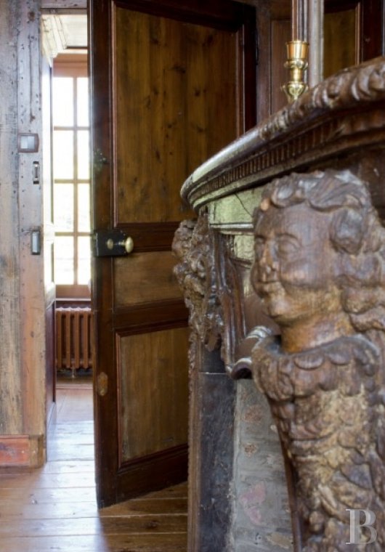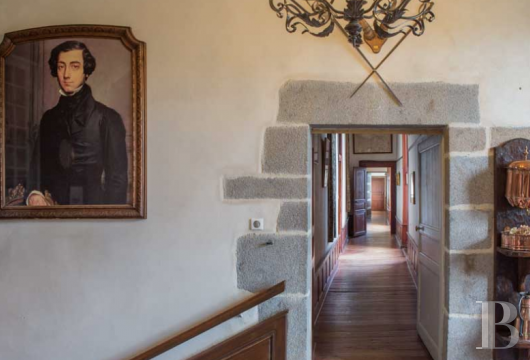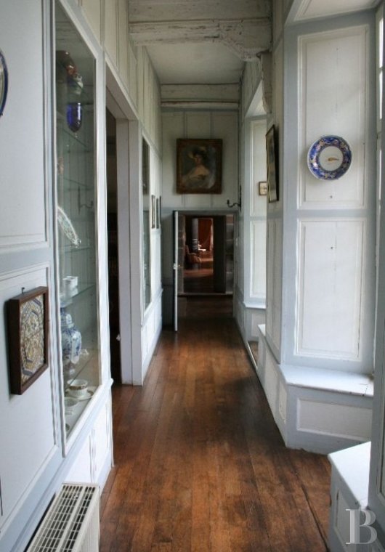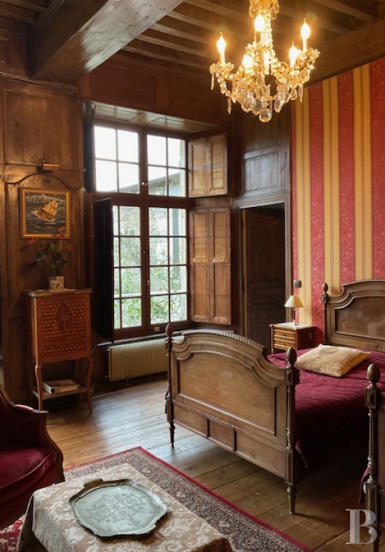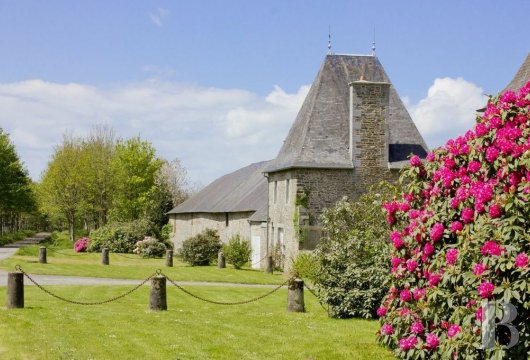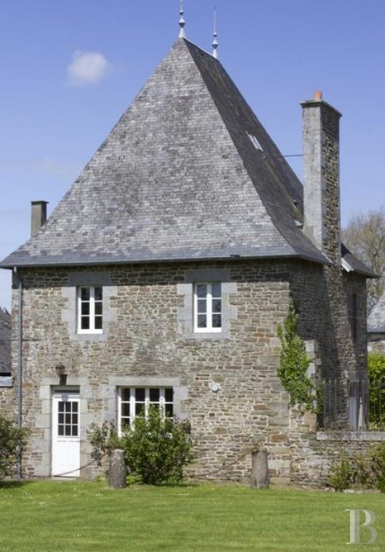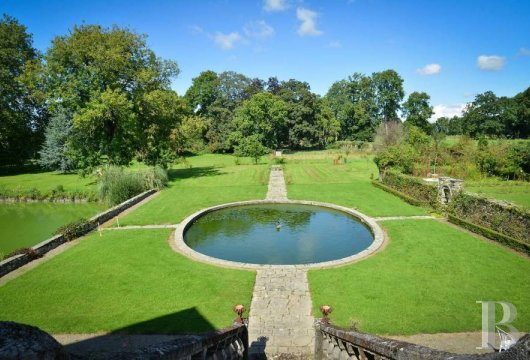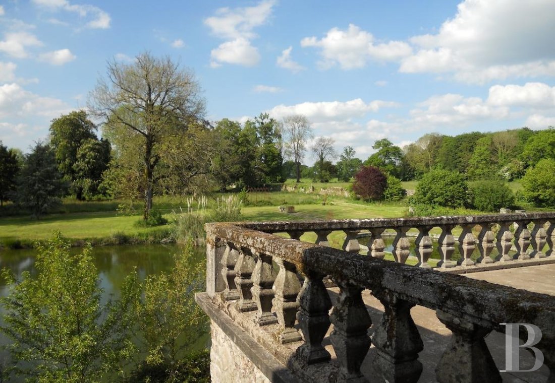on the way to the Mont-Saint-Michel in the Granville hinterland

Location
The property is situated in the Manche department, south of the Cotentin peninsula, 12 km from Granville and the closest Normandy beaches. Located 300 km from the property, Paris can be reached via the A13 motorway or by train from Granville railway station. The emblematic Granville - Paris-Montparnasse line goes back 150 years and was one of the main driving forces behind the economic expansion of Lower Normandy and seaside tourism in the Manche region.
The surrounding area is a protected natural site since 1947. The houses are spread out over pastures and fields enclosed by tall hedgerows.
Description
Two lodges stand guard, separated from the dwelling by a well-defined lawn. One of these lodges dates back to the 16th century. Embrasures in the wall testify to the age of the building. The other lodge was built in the 19th century. On one side, three buildings forming a U surround the farmyard.
The first building to be erected in the 13th century was a rectangular dwelling with two storeys plus an attic. In the 18th century, a shipowner from Granville commissioned its extension, effectively doubling its length. In the 19th century, one of his descendants added two short wings at either end to house horse-drawn carriages, as well as a terrace running along the rear facade, accessed from the garden via two straight flights of stairs. The terrace is supported by arches creating a wide loggia.
All the buildings are of dressed stone or coursed rubble masonry, with slate roofs varying in shape.
And finally, at the back of the residence, an oval Napoleon-style pool lies next to a pond and rose garden. Meadows and groves of trees encircle the complex.
The dwelling
The walls are of dry Beauchamps stone, the window surrounds are of granite and the oldest lintels are carved. The windows are all rectilinear except for two large carriage openings topped by rounded arches in the two wings. The slate roofs of the main building have hip dormers, and the roofs of the two wings are four-pitched.
The ground floor
Three doors provide access to the main building, each topped by a triangular slate canopy supported by columns. In the centre, one of the doors opens onto the start of a very wide straight staircase. The single-stone granite steps measure no less than 4 m. The hallway leads to a kitchen with a fireplace, a service entrance, a boiler room and the huge 13th century vaulted cellar. A vast dining room with an exterior door and its own fireplace lies opposite. Continuing through, there is a large living room followed by another room situated in the wing. On this level, the floors are laid with flagstones, the walls are covered with light-coloured rendering, and the impressive beams and joists are exposed. Both the kitchen and dining room have retained their monumental fireplaces. Their granite lintels are of a single stone, decorated with coats of arms and resting on sculpted corbels and column-shaped jambs.
The first floor
The granite staircase leads to a landing with herringbone parquet flooring, lit by large French windows opening onto the terrace. On either side, a corridor leads to a sitting room, two bedrooms and their bathrooms. Also on the landing, a door opens onto a lavatory and a staircase to the attic.
On one side, the floors are of straight strip hardwood and the walls are half-panelled. The impressive beams emphasise the height of the French ceiling. Wide and high windows illuminate this storey, where fireplaces with wooden mantels and tall overmantel mirrors have been preserved. High panelling can also be found here and there. In the last bedroom, a door leads to a service staircase that serves all three levels and to a third bedroom with its bathroom, housed in the wing added in the 19th century.
On the other side of the landing, the corridor is separated from a vast living room by openwork partition walls with shelves to display ornaments. The flooring is of straight strip hardwood, and the walls feature 18th century high panelling adorned with decorative pilasters and pearl strings. The wooden fireplace is topped by an overmantel mirror. A ceramic stove provides extra cosiness. Further on, the corridor serves two bedrooms, one of which also contains a child's bedroom, and their bathrooms. The decorative features are in perfect harmony: straight strip parquet flooring, wainscoting, stone, wood or marble fireplaces.
The attic
Accessed from the service staircase and the flight of stairs starting on the first level, the attic space extends over the whole dwelling. Thanks to the impressive ridge height, five simple bedrooms have been created in the roofspace, featuring ample storage space.
The two lodges
Located on either side of the entrance gate, they are of coursed rubble masonry and dressed stone, topped by a four-pitched slate roof. The 16th-century lodge is currently used as a workshop and storage area. At the end of this lodge, there is an annexe containing three garages. The second lodge, dating from the 19th century, is now a gîte (guest house) with a living room, kitchen and lavatory on the ground floor, and two bedrooms, a bathroom and lavatory on the first floor.
The farmyard
The buildings surrounding the courtyard on three sides are of wood or coursed rubble masonry. A long, two-storey building extends along two of the sides, with a number of rectilinear windows, all with dressed stone surrounds, and three tall, round-arched openings. The ridge height is significant, and the framework and its closely spaced trusses are fully exposed. There is also a tall, open hangar accessed from this part of the property.
The grounds
To the rear of the house, a rectangular pond has become the ducks' favourite play area. It serves as a spillway for the large oval Napoleon-style pool with its central fountain, which in turn is bordered by a rose garden, surrounded by stone walls and low box hedges. A recess in one of the walls features a cherub sitting atop a fountain in the form of a mascaron. Alongside the rose garden, a meadow of around 1.7 hectares separates the property from the church. In the distance, there is a 1.2-hectare plot of land with lawns and copses, offering further opportunities for exploring the surroundings.
The tithe barn
Set away from the property, the tithe barn dates back to the mid-18th century. The building is almost square, with a four-pitched, tiled roof. The stonework is meticulous, alternating long, thick and thin stones. The jambs are carved at the bottom. Light floods in through a dormer on one side and, on the opposite side, through a large round-arched opening with double voussoirs.
Our opinion
This 13th-century stately home has been beautifully renovated and is close to Mont-Saint-Michel and the "most beautiful kilometre in France", as General Eisenhower called it. The current inhabitants are passionate about its history, which goes back almost a thousand years, and have transformed the property into a welcoming, elegant abode boasting a unique architectural style. From the cellars to the turrets, the entire complex travels through the different eras and centuries, in a magnificent setting of original panelling and old stonework bearing noble coats of arms. The views from here are breathtaking, overlooking the vast wooded park and the delicate rose bushes that perfume the estate during weddings and other receptions.
1 885 000 €
Fees at the Vendor’s expense
Reference 245198
| Land registry surface area | 7 ha 34 a 79 ca |
| Main building surface area | 890 m2 |
| Outbuilding surface area | 550 m2 |
NB: The above information is not only the result of our visit to the property; it is also based on information provided by the current owner. It is by no means comprehensive or strictly accurate especially where surface areas and construction dates are concerned. We cannot, therefore, be held liable for any misrepresentation.

