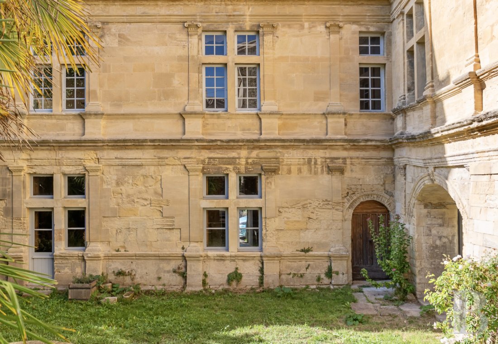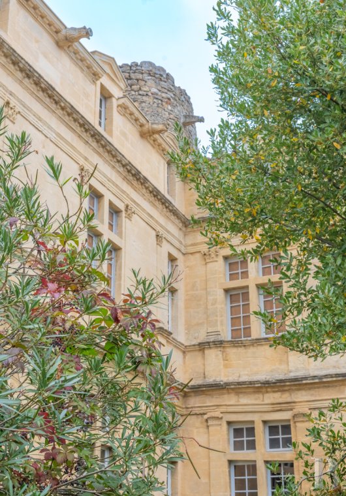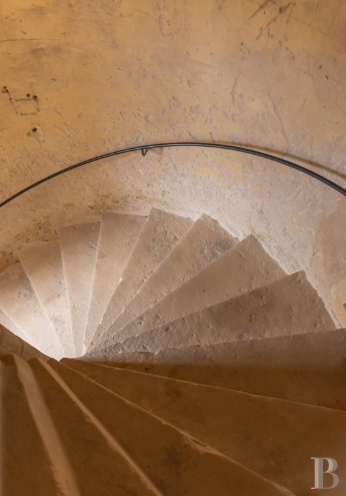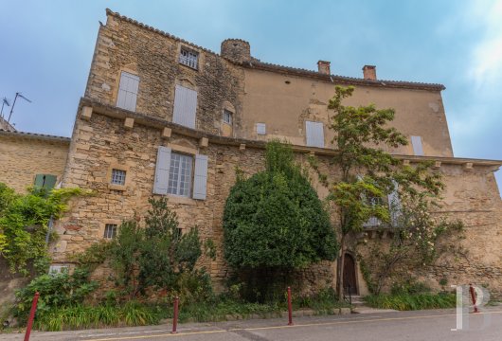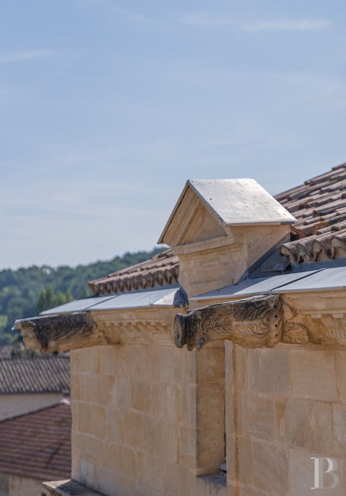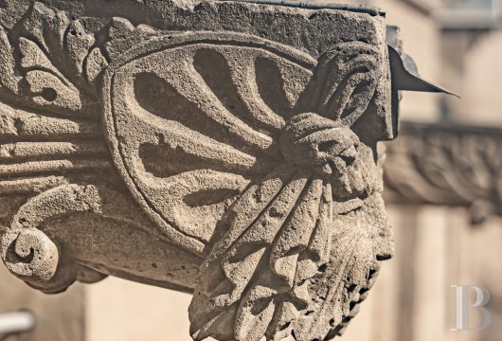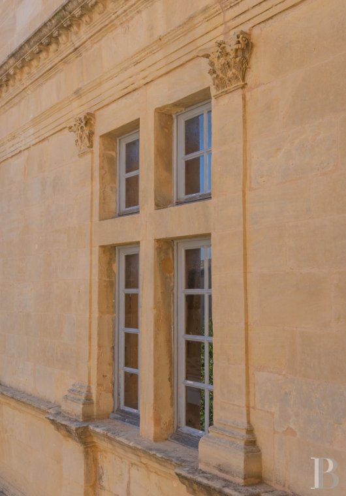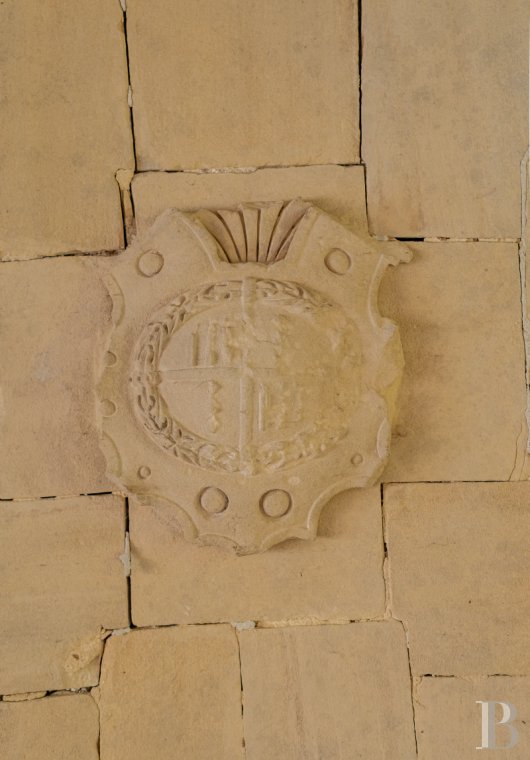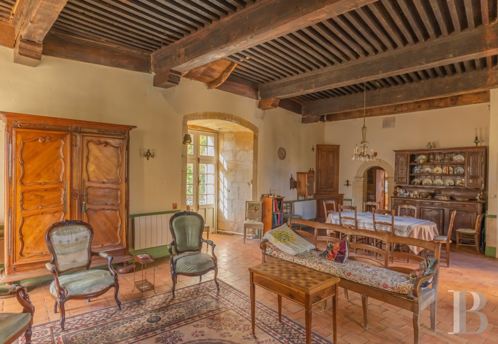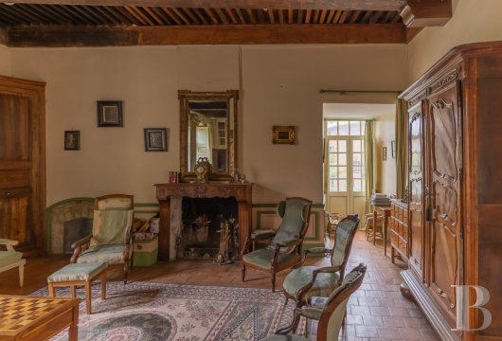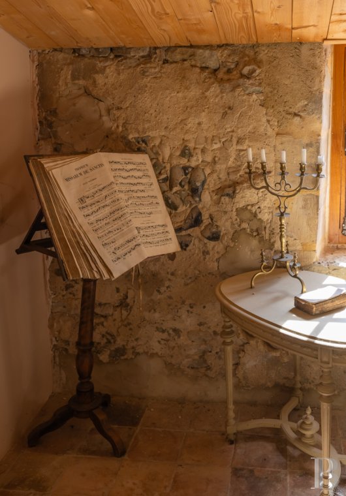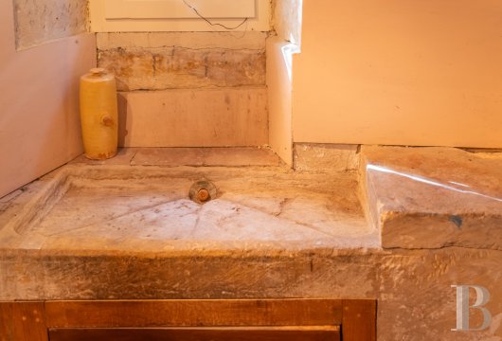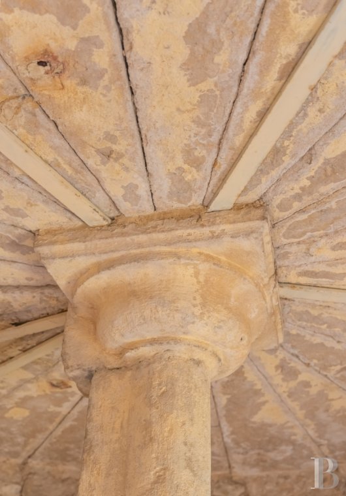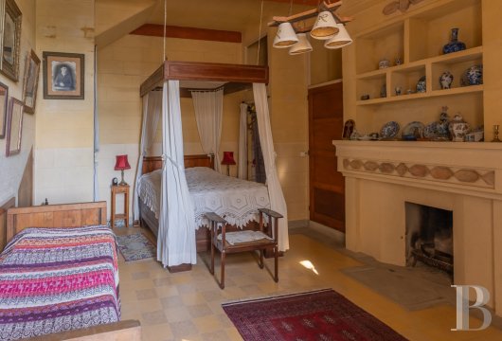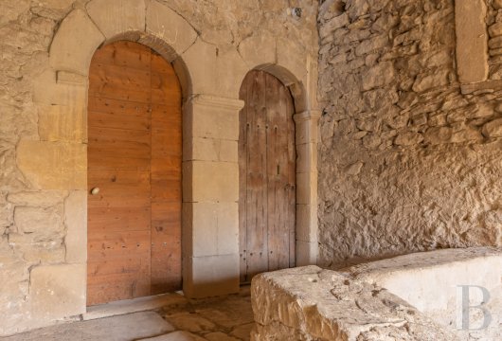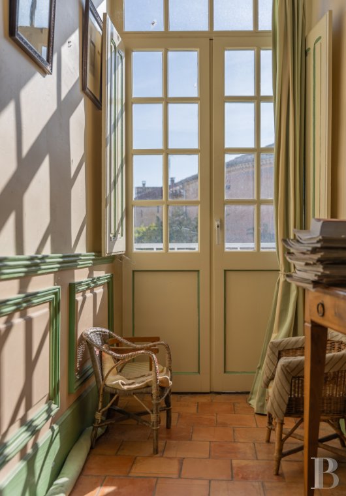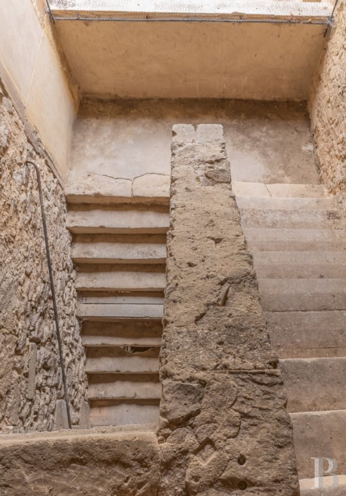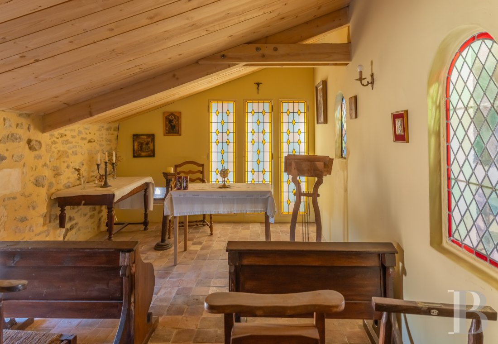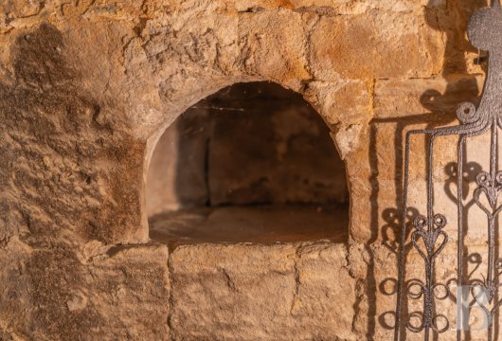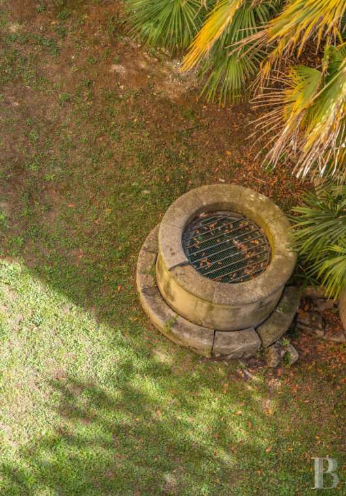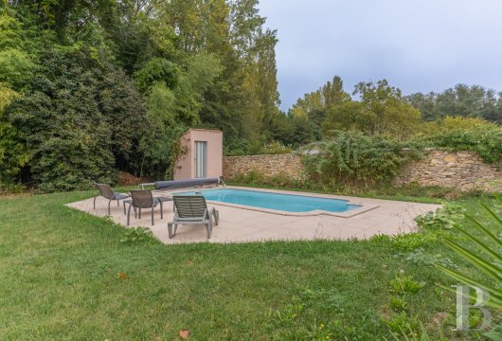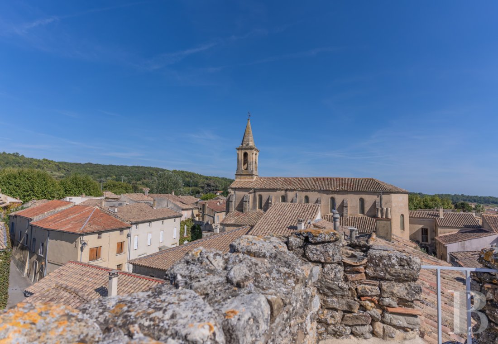in the heart of a market town to the north of Uzès

Location
The property is situated in a rural village in the Tave valley, not far from the Cèze gorges, between Avignon and Uzès. One of around thirty civil parishes forming the Bagnols-sur-Cèze catchment area, the village is served by the Tave, Brives and two other rivers.
In addition to its remarkable architectural heritage, which includes two listed buildings, the village is surrounded by an exceptional landscape, comprising two natural zones of ecological interest for their fauna and flora - the Valat de Solan and the Lussan plateau with its wooded hills. The village has a primary school and local shops.
By car, Bagnols-sur-Cèze is 15 minutes from the property, Uzès 19 minutes, Avignon TGV train station 45 minutes and Montpellier-Méditerranée international airport 1 hour 15 minutes.
Description
In the 20th century, the two Renaissance facades, then still in a state of disrepair, were extensively restored. They are adorned with decorative carvings whose scrolls contrast with the austerity of the remaining surrounding fortifications, including the base of a medieval keep dating back to the 12th century.
Between the 13th and 14th centuries, the La Fare family built a fortified house at the foot of the keep, which was transformed into a residential chateau in the 15th century. Burnt down during the Wars of Religion, which were particularly devastating in these Huguenot lands, the house was rebuilt in its current form “jusque a la mesme aulteur que cy devant estoyt” (to the same height as before).
At the time, the highly elaborate facades featured six cross windows framed by carvings in the form of Doric, Ionic and Corinthian pilasters. They have now been restored to their original noble appearance thanks to two restoration campaigns undertaken in the 20th century, which remain to be completed.
Once again destroyed by fire in the 18th century, the south wing remained in ruins until the 1950s, when the building envelope was completely rebuilt.
When the La Fare family decided to join the Court of Versailles a few years before the Revolution, the remaining part of the building passed into the hands of the neighbour, Scipio de Nicolaï, owner of the other chateau in the village. He precipitated the ruin of his new acquisition, not without a certain degree of gloating. It was the family of the current inhabitants who saved the La Fare chateau after acquiring it in 1919.
From then on, the chateau was put to all sorts of uses, in turn housing the village brass band, catechism classes and later a wigmaker, who kept powder and curling irons on the premises. As a result of these varied uses, the interior has been fashioned in a way that is quite surprising compared to the appearance of its facades, creating a cheerful structural disorder.
The chateau
With a rich history spanning nine centuries, the chateau comprises four storeys. Visible only from indoors, there are several recessed split-levels, accessed via a maze of staircases worthy of Piranesi's drawings. Together with the four storeys, they offer a total floor area of approx. 700 m².
Today, the residence features three entrances: the main entrance on the east side consists of a wooden double-leaf gate linking the main village street directly to the courtyard-garden. Two other, older entrances open onto the former village parapet walk, one directly to the west and the other to the north, at the end of a covered passageway.
The courtyard, which has been turned into a garden with a fountain and well, forms an enclosed area bordered by the right-angled facades.
The grand approach stairs, which once provided access to the interior, have suffered serious damage but have retained their Romanesque doors with transoms. The work remaining to be carried out includes the reconstruction of these stairs.
The former keep now forms the link between the two wings, with a 15th-century spiral staircase boasting a stunning 4-metre diameter. From this, the south wing, whose facade renovation was completed in 2011, and the east wing, completed in 2015, are served to their full height, in a rather labyrinthine fashion, by seventy steps leading to a round terrace overlooking the surrounding village and countryside.
The chateau comprises twenty-two rooms, including ten bedrooms, seven bathrooms, a workshop, a kitchen, several reception rooms and a consecrated chapel perched on the third floor.
The ground floor
On entering the chateau, the medieval ambience is ever present: tunnel vaults or quadripartite vaults with family coats of arms set in keystones, a coffered ceiling, heavy oak doors with diamond-carved panels, and thick interior walls whose noble features speak for themselves.
Throughout this level, the floor is laid with a disparate collection of flagstones, the most recent of which date from no later than the 15th century. A medieval storeroom adjoining the guardroom remains, with an embrasure in the wall to defend the village ramparts with muskets and cannons. There is also a "patouille", a sort of kitchen to the left of the large fireplace in the guardroom, which was used to provide food for the soldiers.
Five vaulted rooms and a workshop following the same architectural layout as that of a fortified house are located on the ground floor and garden level.
Lastly, the grand approach stairs to the north-east, which once provided access to the chateau, are now impassable. Together with the Romanesque doorways still framing the impressive outdoor stairway, this would have formed an architectural ensemble of the highest quality. The restoration of this part of the building is included in the planned works.
The first floor
The strikingly rhythmic flight of the spiral staircase, carved in luminous limestone at the junction of the two main corps de logis, leads up to the first floor. A few side steps at split-levels make up for the differing heights of these two sections of the residence.
On the left, at the end of the first passageway, there is a large, full-width sitting room with solid beams supporting a French ceiling and a floor with old-fashioned rectangular terracotta tiles. All the frames of the mullioned windows have been fitted with internal panelled shutters. A dark wooden fireplace installed in the 18th century lends this sitting room a soft touch that offsets the prevailing austere medieval style.
To the right of the staircase, a dining room, a kitchen and its larder, seârated by a few steps, constitute a distinctive 20th century incursion into the Renaissance architectural structure. The two studies and the only bedroom on the first floor are also rather modern in style, as they were extensively refurbished in the 1960s and 1970s and have remained unchanged since then.
The second floor
On this level, very little or no evidence of the medieval and Renaissance periods remains, apart from the load-bearing walls and the mullioned windows. The two split-level floors above and below this level were also remodelled in the 20th century to create three bedrooms, three bathrooms, storage space and a number of passageways. The floors are laid with modern terracotta tiles, revealing some older elements at the junctions between the different levels. The plastered ceilings probably conceal old beams, as concrete - very popular in the 1950s - was deliberately avoided during the reconstruction of the dwellings. The grey marble fireplaces with straight mantels are typical of 19th century servants' lodgings.
The third floor
This is the floor with the most concealed staircases, featuring a system of level adjustments that result in some surprising architectural features, such as the tiny lavatories that can be reached after descending some ten steps. The combination of different levels on this floor includes numerous passageways, three large bedrooms with en-suite bathrooms, a large multi-purpose room and, above all, a consecrated chapel in one of the rooms, with no ornamental features and a terracotta floor. It is still used as a place of worship today. The flooring in the rooms on this level varies between old terracotta tiles, recent tiles and modern hardwood.
At the end of the spiral staircase with weathered steps, very steep limestone stairs lead to a round terrace, skilfully created in what was left of the keep. From here, the panoramic view over the surrounding region is spectacular, with the Pic Saint-Loup and the Cévennes foothills in the distance.
The swimming pool
The decision to build the roughly 7 x 4 m swimming pool away from the main building and not in the walled garden was taken in keeping with the other choices made when renovating the residence. As is the practice in some neighbouring villages, it was therefore dug on a plot of land a few hundred metres away, usually used as a vegetable patch. A utility annexe was built on the plot to the north of the main residence, covering an area of around 420 m².
The courtyard garden
Accessed from the street through a carriage gate, the courtyard forms an enclosure between the alleyway and the residence, a relaxing area right next to the home offering a pleasant outdoor setting. The fact that there is water a few metres below the lawn means that the vegetation at the foot of the two Renaissance buildings can be maintained: laurel trees, palm trees and rose bushes. Finally, a well and an icehouse have been brought to the fore during the many restoration campaigns that the site has undergone.
Our opinion
A residence that is at once noble, discreet, poetic and playful, in a village where time does not pass like it does elsewhere. You cannot find properties of this kind anymore. But a place like this, so rich in history that you end up identifying with it, has to be earned. It will take enthusiasm and motivation, driven by a solid family or business vision, to complete the restoration work begun here in the 20th century. Whether recreating the volumes of the original residence or preserving the very special interweaving of interior architecture so cleverly combined over the centuries - the possibilities abound behind homogeneous facades that convey the exact opposite. From hotel to historic monument or vast family residence, a multitude of lives are still conceivable for someone who knows how to listen to what the stones whisper here, in joyful polyphony.
900 000 €
Negotiation fees included
853 890 € Fees excluded
5.4%
TTC at the expense of the purchaser
Reference 544599
| Land registry surface area | 853 m2 |
| Main building surface area | 609 m2 |
| Number of bedrooms | 10 |
NB: The above information is not only the result of our visit to the property; it is also based on information provided by the current owner. It is by no means comprehensive or strictly accurate especially where surface areas and construction dates are concerned. We cannot, therefore, be held liable for any misrepresentation.

