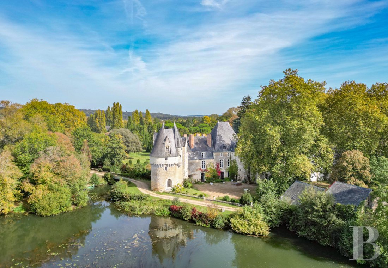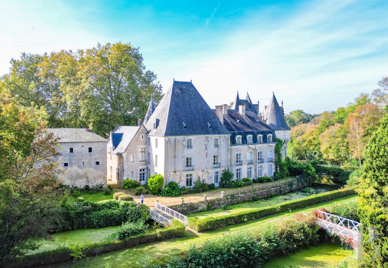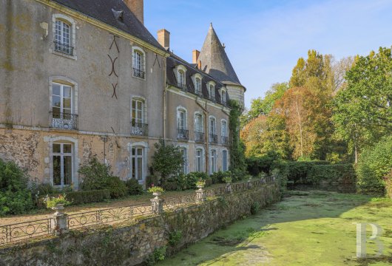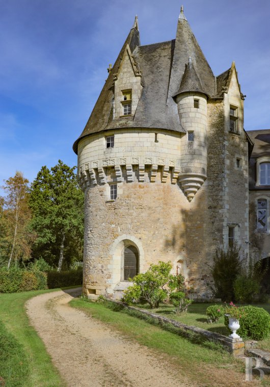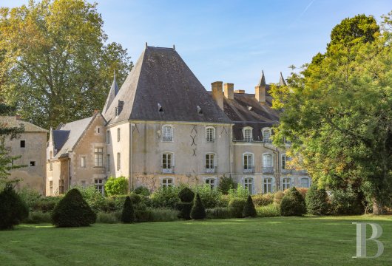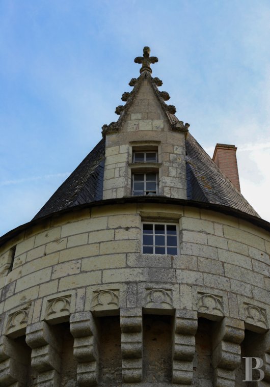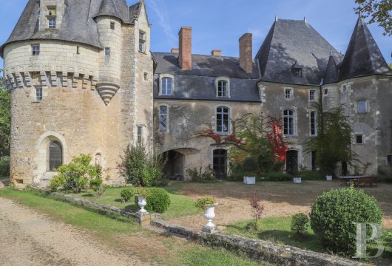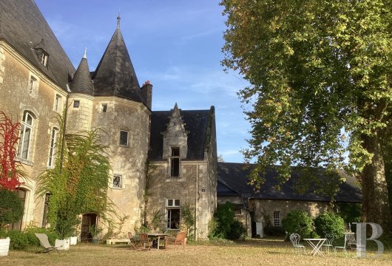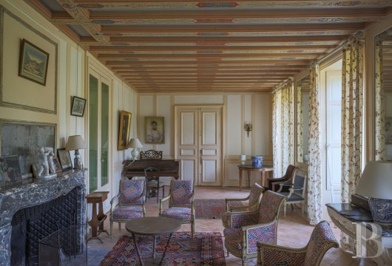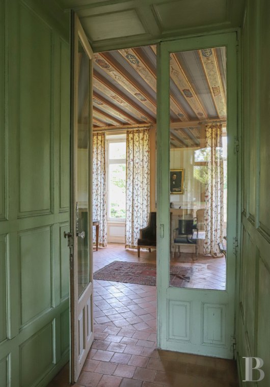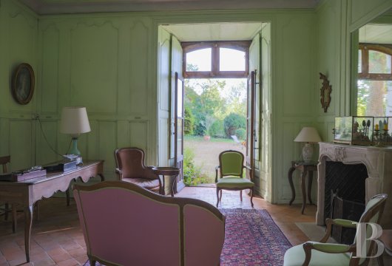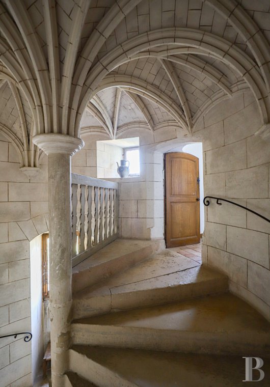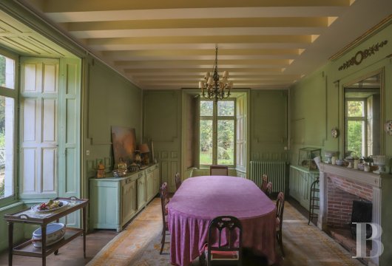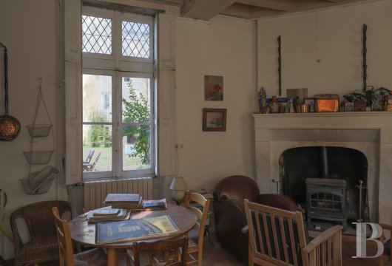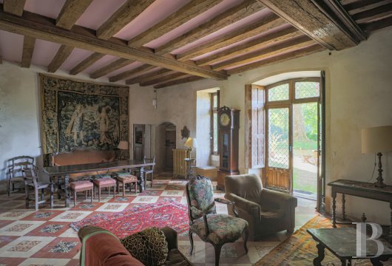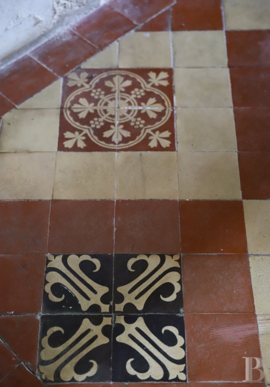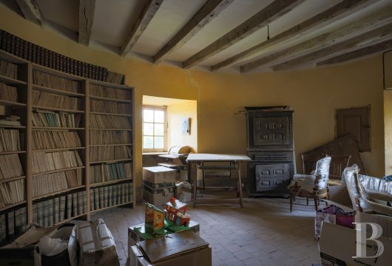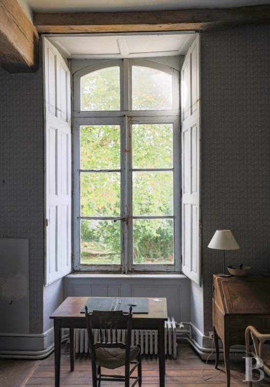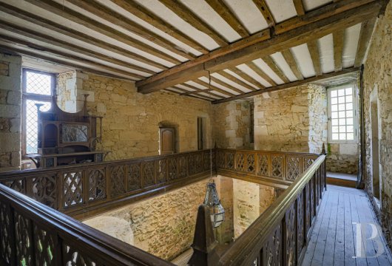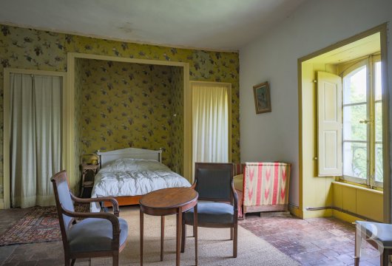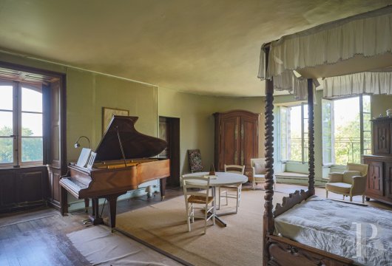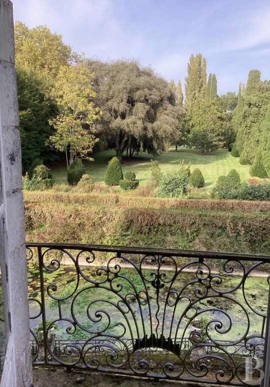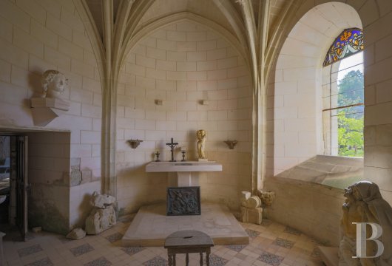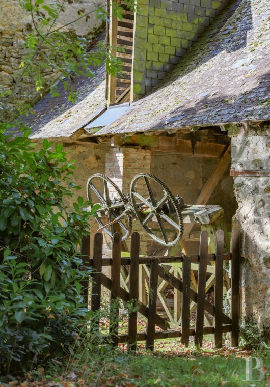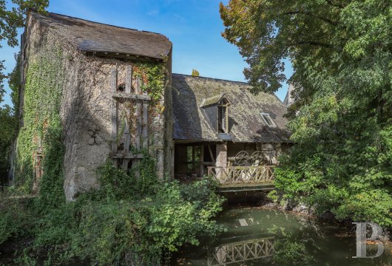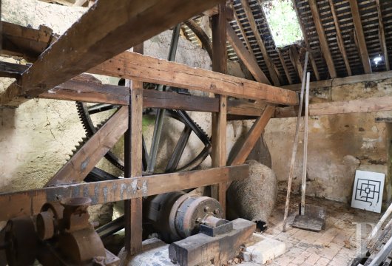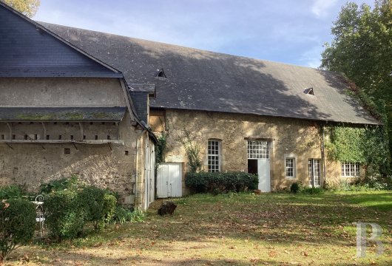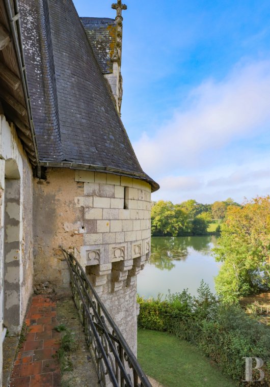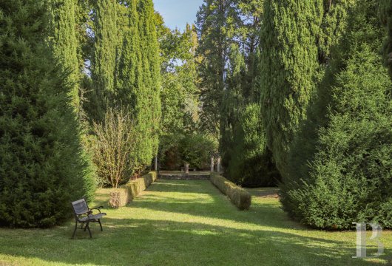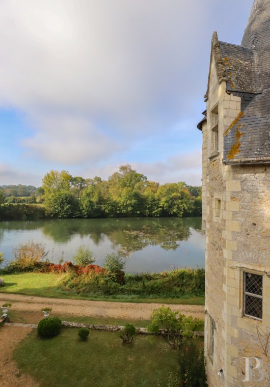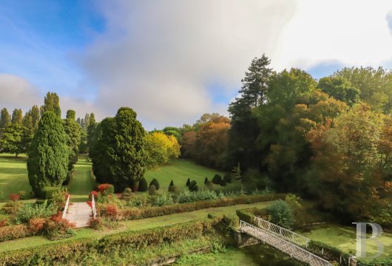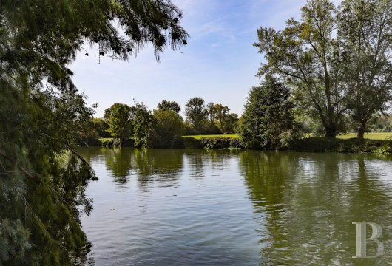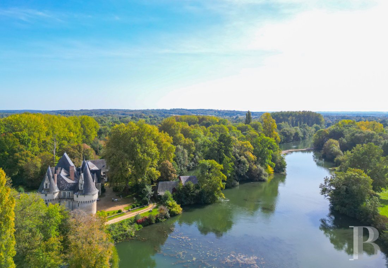nestled on the banks of the River Loir in France’s Anjou province

Location
The property lies less than an hour from the Loire Valley and the medieval Plantagenet city of Le Mans, a place that hosts major international events. The chateau stands 45 kilometres north of Angers and 250 kilometres from Paris. There is an airfield 25 kilometres from the property. From a nearby train station, you can reach the French capital in 1 hour and 15 minutes by rail. Lille – with its direct rail link to London – and Lyon are less than 3 hours away, Aix-en-Provence and Marseille less than 5 hours away, and Nantes 1 hour and 30 minutes away. A golf course lies 30 minutes from the property. And a small historical town offering shops and amenities for everyday needs is less than 10 kilometres away.
Description
The chateau
Today, the whole chateau is listed as a historical monument. Back in the 11th century, it was a fortress built to defend the Haut-Anjou province against any expansionist plans envisaged by the House of Blois or the County of Maine. The edifice was extensively redesigned in the 15th century during the Hundred Years' War. A barbican of two oval towers with machicolations – a remnant of the Middle Ages – guards the entrance. Inside one of these towers, there is a 15th-century chapel with an Angevin vault. In the other tower, there is a cellar. Upstairs, there is a gallery.
From the 16th century to the 19th century, the edifice’s successive occupants turned the old medieval fortress into a Renaissance chateau. Several sections were then gradually added. The lounges along the north side date back to the 18th century. The east wing, which faces the outhouses, includes the kitchen and pantries, which date back to the 19th century.
The edifice’s body is rectangular. At its west end there is the barbican. And at its east end there is a section that extends at a right angle to its body. The chateau has a ground floor, a first floor, a second floor and a loft. Slate roofs crown it. Its lime-rendered elevations are punctuated with many windows that are evenly spaced out. The ground-floor reception rooms are bathed in natural light. Two spiral stone staircases lead to several small lounges and libraries, three bathrooms, four lavatories and twelve bedrooms, most of which have washbasin rooms. These rooms are spread over two floors.
The ground floor
The entrance is in the chateau’s south-west corner. It leads into the former guardroom, which dates back to the 15th and 17th centuries. This guardroom features a monumental fireplace. The room lies in the middle of the dwelling. On its west side, it connects to a reception room known as ‘the green lounge’, which is adorned with wooden panelling. The domestic staff rooms lie in the east wing, where there is a kitchen and pantries. On its north side, the guardroom leads to a series of connecting reception rooms that offer a total floor area of around 180m².
Their high French-style beamed ceilings reinforce their spaciousness and bring out their double doors. French windows lead out to terraces and the moat. They offer clear views of the Italian-style garden. These reception rooms feature 18th-century wooden panelling and old fireplaces. In the large lounge, the ceiling beams, which are painted and richly embellished, date back to the Second Bourbon Restoration. Below them, local terracotta tiles cover the floor. An underfloor heating system is fitted beneath these tiles. Oak flooring extends across the billiard room. Cement tiles adorn the floors of the dining room and entrance hall.
The first floor
Two spiral stone staircases lead upstairs. The western staircase, which is in the medieval section, leads up to the raised gallery walkway. This gallery connects to the round rooms in the towers: a library in the south tower and a workshop in the north tower. The eastern staircase, which is near the kitchen, leads up to a spacious landing area that connects to a small apartment. This apartment has a lounge, a kitchen, a bedroom, a bathroom and a lavatory. In the chateau’s main section, a corridor connects to a master bedroom on its south side. And on its north side, it connects to a bathroom, a lavatory and four bedrooms with washbasin rooms. This corridor also connects to the raised gallery walkway, which therefore gives direct access to the first floor from outside and from the ground floor. All the bedrooms have old stone or marble fireplaces. Wood strip flooring extends across the rooms. Mouldings adorn the ceilings.
The second floor
The staircase leads up to a spacious landing area. Like on the first floor, this landing area connects to an apartment on its east side. This apartment has a bedroom, a kitchen, a bathroom, a lavatory and a library with an adjoining room. A heavy door leads to a staircase that takes you up to the loft. A corridor connects to a large bedroom on its south side. And on its north side, it connects to a bathroom, a lavatory and three bathrooms with alcoves or washbasin rooms. All the rooms are adorned with old stone or marble fireplaces. Wood strip flooring or terracotta tiles extend across the rooms. At the end of the corridor, a large bedroom above the gallery offers pleasant views of the River Loir. On its north side, this bedroom connects to a round room used as a kitchen. On its south side, it connects to a spiral staircase that leads to the chapel on the ground floor and the library on the first floor. Beyond the machicolations, there is a rampart walk and a terrace between the towers.
The attic
The vast lofts are spacious. They lie beneath exposed beams.
The outhouses
The outhouses are an integral part of the chateau. They form part of the original circular enclosure dating back to the 15th century. An old monumental fireplace in them bears witness to this.
These annexes lie east of the main edifice, opposite the chateau’s section that extends at a right angle to its body. They make up an architectural unit: a farm complex made of rubble stone that is lime-rendered. Their slate roofs are generally in good condition. Most of them were renovated less than 25 years ago. But the roof that crowns the garage needs to be restored.
On the ground floor, there is a boiler room, a workshop, a double garage, a stable, a wood store, an orangery and storage rooms. The loft spaces, which lie beneath tall roof frames, could be converted.
At the end of this series of annexes, there is a dwelling that needs to be restored. It is an old caretaker’s house.
The caretaker’s house
A small private garden, separate from the rest of the grounds, adjoins the caretaker’s house on its outer side.
The ground floor
The house’s ground floor has a large room with a fireplace. A spiral staircase climbs upstairs and leads to three rooms.
The first floor
The first-floor rooms are spacious.
The seigneurial watermill
The mill stands on the banks of the River Loir, on the chateau’s south side. It dates back to the 15th and 16th centuries and offers a floor area of around 100m². This watermill, which needs to be restored, enjoys an inalienable right to use the river water. Its wooden transmission system and millrace are remarkable tokens of bygone mechanisms. It features the last remaining needle dam in the area that is still being used. An association manages it.
The Italian-style garden and the grounds
The property lies in a Natura 2000 conservation zone. It forms an unspoilt backdrop punctuated with woods beside a village. A moat, ditches, a drawbridge and an orchard with a former icehouse complete the property’s medieval section. The River Loir flows south of the old drawbridge, around two river islands, one of which is partly submerged, into a spillway and through a needle dam beside the watermill.
Water runs alongside the chateau and much of its splendid parkland. The property has kept its millrace. New plants and trees were planted throughout the parkland at the start of the 19th century. It features a French formal garden with a distinct Italian touch. The current owner’s grandmother, an art lover, created the Italian-style garden here at the start of the 20th century. She herself was painted by Auguste Renoir. A path lined with cypresses imported from Florence runs through the garden. Majestic age-old trees dot this beautiful outdoor space. They include a giant sequoia, a bald cypress, a weeping cedar, a stone pine and a holm oak. Neat box hedges and a ditch line this garden, which is a listed historical site. Three meadows under farming lease for livestock cover around five hectares.
Our opinion
This 15th-century chateau, ennobled by the French Renaissance, is a rare gem set in the lush backdrop of France’s beautiful Anjou province and in the calm of a tree-dotted garden. The whole property seems to float upon the River Loir, the water of which flows gently around the edifice. The chateau’s fine architecture, remarkable garden and ideal location make it truly unique. The splendid dwelling and its outhouses have been very well maintained. The interiors have kept the quaint charm of a grand family home. You can quickly reach the French capital from the property. This bucolic haven is the promise of a peaceful rural life. And its wonderful Italian-style garden is the perfect spot for memorable gatherings.
1 700 000 €
Negotiation fees included
1 600 904 € Fees excluded
6.19%
TTC at the expense of the purchaser
Reference 887776
| Land registry surface area | 11 ha 28 a 65 ca |
| Main building surface area | 780 m2 |
| Number of bedrooms | 12 |
| Outbuilding surface area | 500 m2 |
NB: The above information is not only the result of our visit to the property; it is also based on information provided by the current owner. It is by no means comprehensive or strictly accurate especially where surface areas and construction dates are concerned. We cannot, therefore, be held liable for any misrepresentation.

