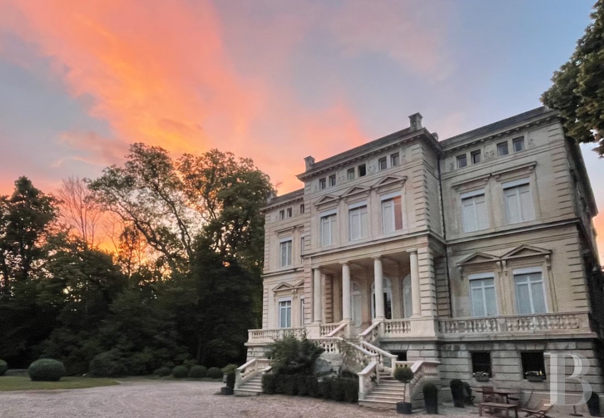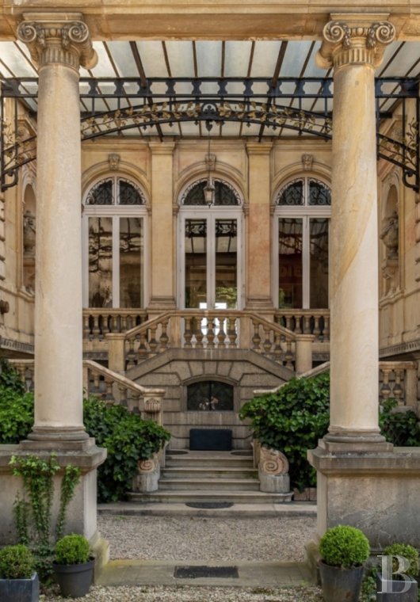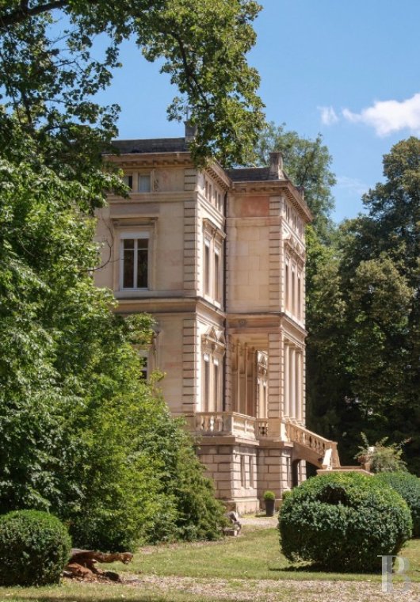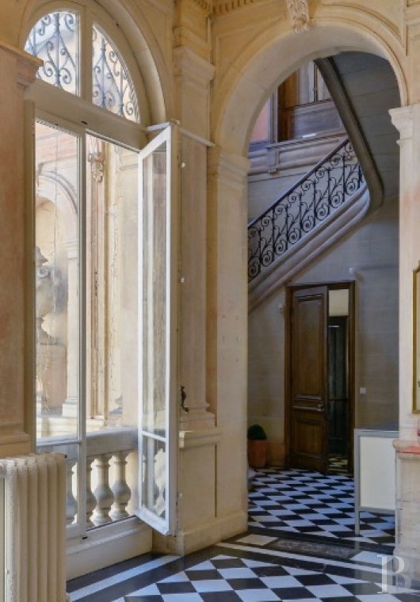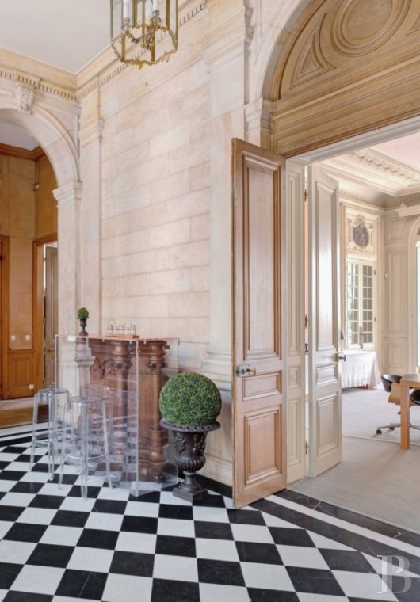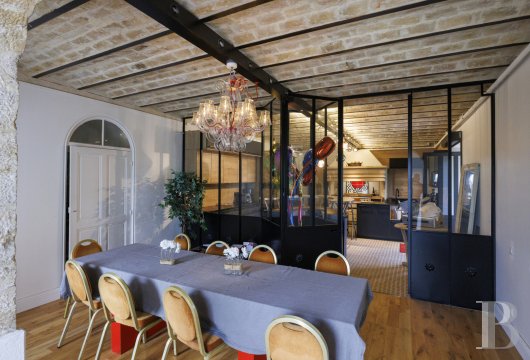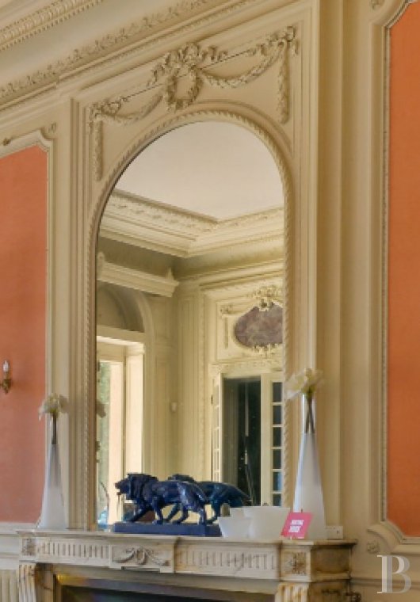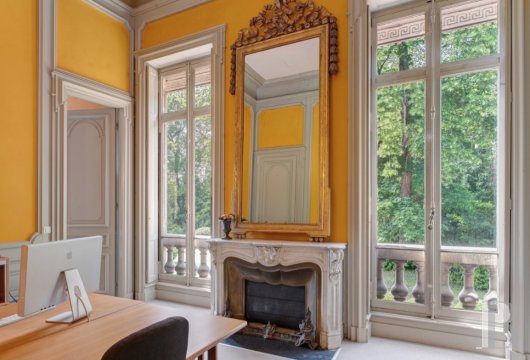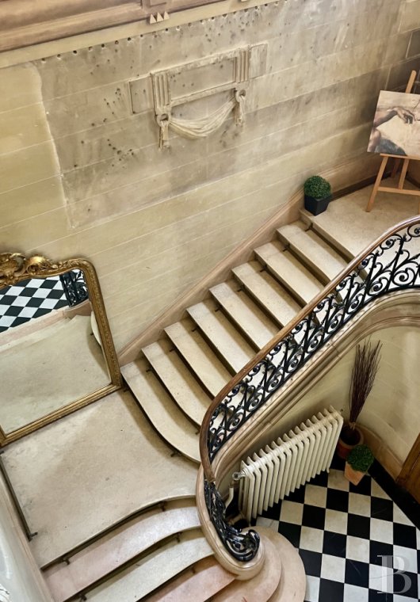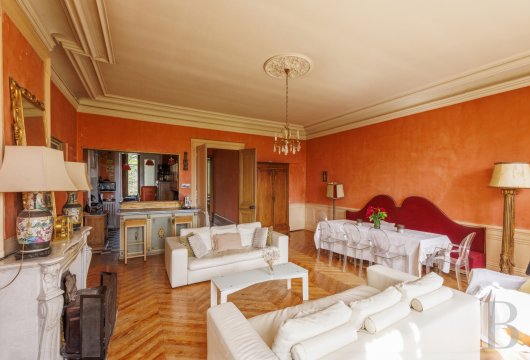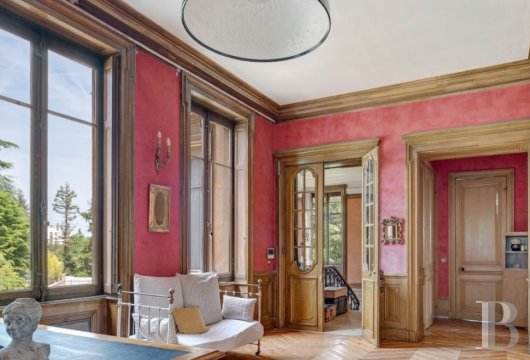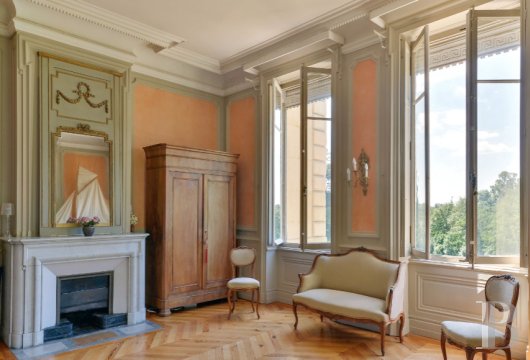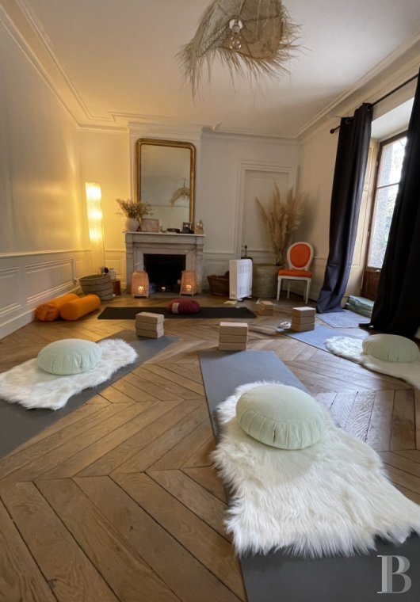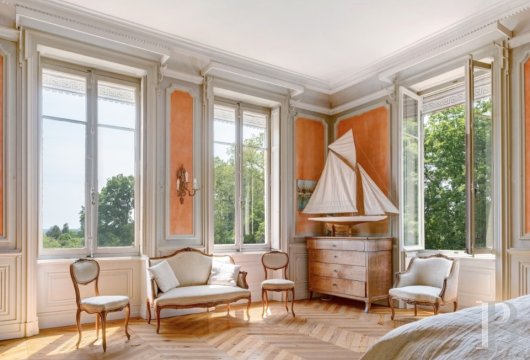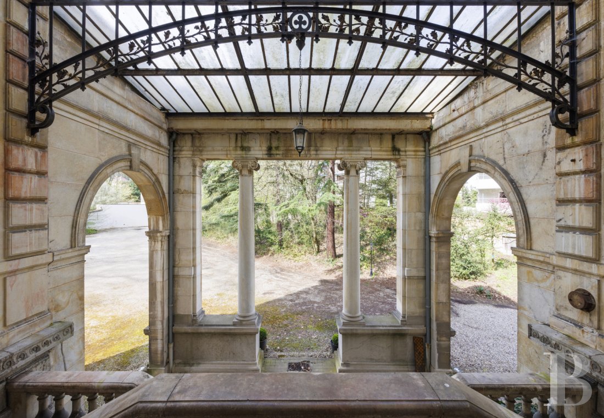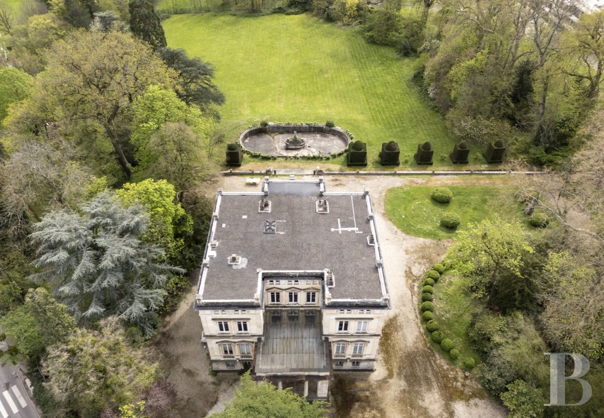grounds, nestled in the town of Écully in Greater Lyon

Location
From as early as the 15th century, the town of Écully benefitted from the economic growth of the former capital of Roman Gaul. Indeed, rich merchants, notables and magistrates settled in Écully’s neighbouring city, Lyon, to build remarkable dwellings there. Today, the A6 motorway takes you straight into the town of Écully, up to Paris, or down to the Mediterranean coast. And from the north of Lyon’s ring road, you can quickly get to the Alps and Switzerland. Furthermore, a well-developed public transport network connects the different towns of Greater Lyon together. You can walk from the property to the town centre in just a few minutes and you can easily reach Lyon city centre by bus or car.
Description
The chateau
The garden level
This level is linked to the other floors via a staircase in the grand hall and to the garden via entrance doors on all sides of the building. This floor is filled with natural light from large windows and some glazed double doors. There are two cellars, one of which is vaulted, in the middle of the edifice. Like on the floors above it, this garden level has a hallway that connects to different rooms. These rooms are designed for everyday use. There is a pantry, a modern fitted kitchen that is spacious with a dining area featuring thick stone arches, a lounge or yoga room, a large garage, a former washing room, a steam room and a sauna – work recently begun on this sauna needs to be completed.
The ground floor
The entrance hall has stone walls and a floor tiled in a black and white checked pattern. In this hallway, a large stone staircase with three quarter turns and an overhanging section leads upstairs. This majestic staircase has a wrought-iron balustrade with floral volutes. It takes you up to the first floor, which has been turned into an apartment. This raised ground floor is made up of spacious rooms. A large arched door of finely carved wood leads to these different rooms, almost all of which have chevron parquet. They are filled with natural light from tall windows that offer views down over the grounds. There is a lounge, a living room, offices, a dining room and a lavatory. The rooms can be redesigned however you want. All the rooms are adorned with fireplaces made of marble or carved stone with trumeau mirrors and elegantly understated decorative features such as dado panelling, mouldings and cornices. The carpet in the large lounge hides a unique star-patterned parquet floor. Some fireplaces are not used and only add to the decor. A serving hatch hidden in a cupboard was once used to link the garden-level kitchen to the first-floor dining room. It could be used again.
The first floor
The first floor has been turned into an apartment and is almost identical to the ground floor. It has a hall with wood strip flooring and wooden decor: the dado panelling, doors, frames, shutters and cornices are all made of wood with carved mouldings. There is also a lounge with a dining area, a small kitchen that takes you into the living room, five bedrooms, two bathrooms and a lavatory. Behind a door on the landing, a wooden staircase leads up to the second floor.
The second floor
This top floor is only partially used today. It is identical to the floor below it with a landing connecting to rooms arranged in an arc. It could easily be turned into a separate apartment. There are many windows, but they are smaller than those on the floors below. Yet natural light fills this level.
The grounds
The grounds surround the chateau and separate it from the property’s entrance. They make the place calm and offer a variety of views. A band of trees runs around the building, giving it absolute privacy, even though the edifice stands in the middle of the town. On the south side, a vast lawn stretches out from a broad flight of stone steps. A gravel court runs around the foot of the chateau. Topiary shrubs neatly clipped into rounded shapes or cubes adorn the area in front of the chateau and around it. The pond is surrounded by clusters of rose bushes that bloom in the summer, as well as other flowers. This magnificent garden is easy to maintain. It forms an oasis of greenery where you can enjoy long, pleasant evenings in the spring and summer.
Our opinion
This chateau on the outskirts of Lyon is magnificent. Inspired by 19th-century Italian architecture, the edifice is a masterful blend of styles from France and Italy. The beautiful property is a rare gem of the finest quality. It would be a lasting investment for a large family or firm. Indeed, its many rooms of suitable sizes lend themselves to a wide range of projects for this spacious building. Furthermore, the property is ideally located, near the town centre and close to shops and schools. The nearby motorway is a precious asset too. The architectural majesty here is sumptuous yet subtle. It forms a splendid haven that is truly unique.
10 000 000 €
Fees at the Vendor’s expense
Reference 834047
| Land registry surface area | 2 ha 6 a 75 ca |
| Main building surface area | 1400 m2 |
| Number of bedrooms | 10 |
| Annual average amount of the proportionate share of expenses | 10000 € |
NB: The above information is not only the result of our visit to the property; it is also based on information provided by the current owner. It is by no means comprehensive or strictly accurate especially where surface areas and construction dates are concerned. We cannot, therefore, be held liable for any misrepresentation.

