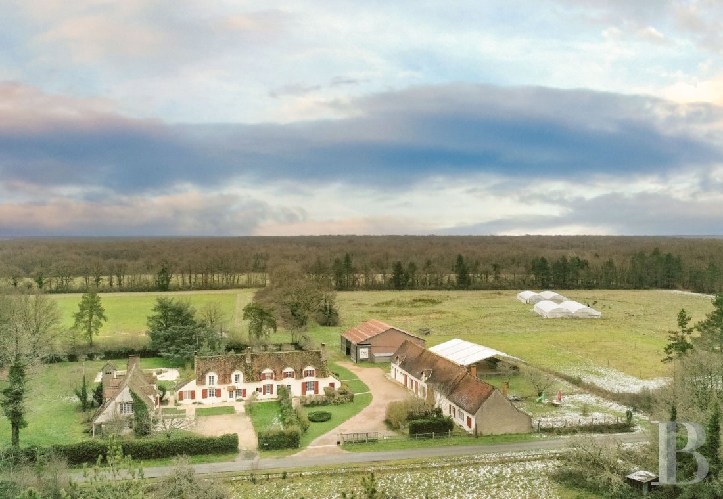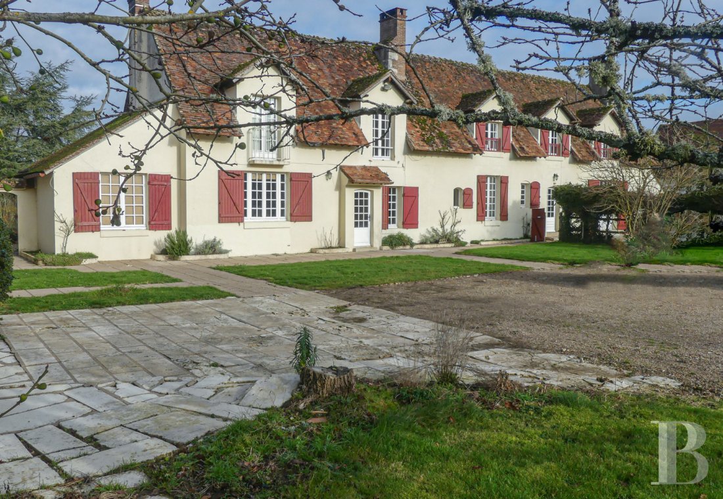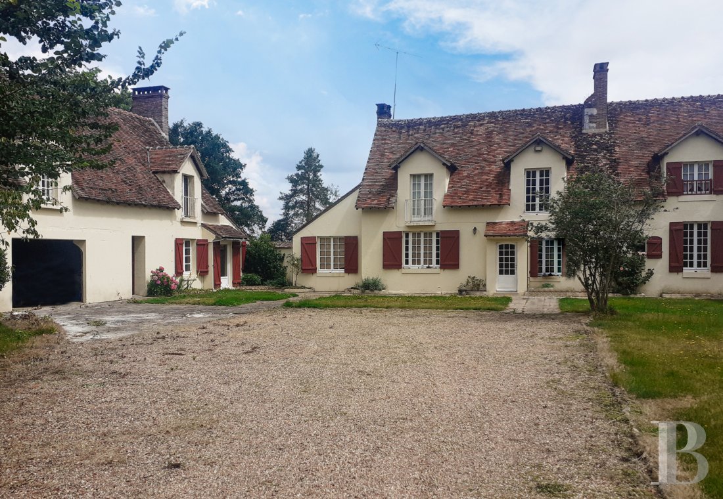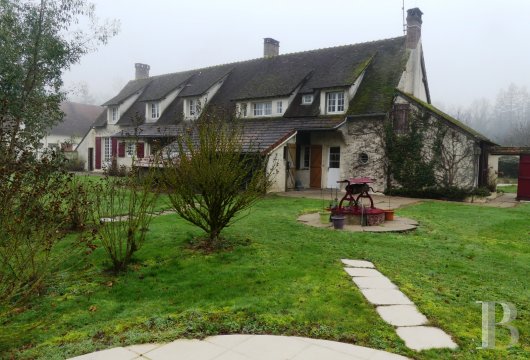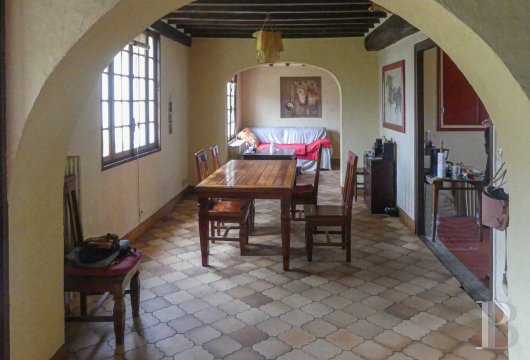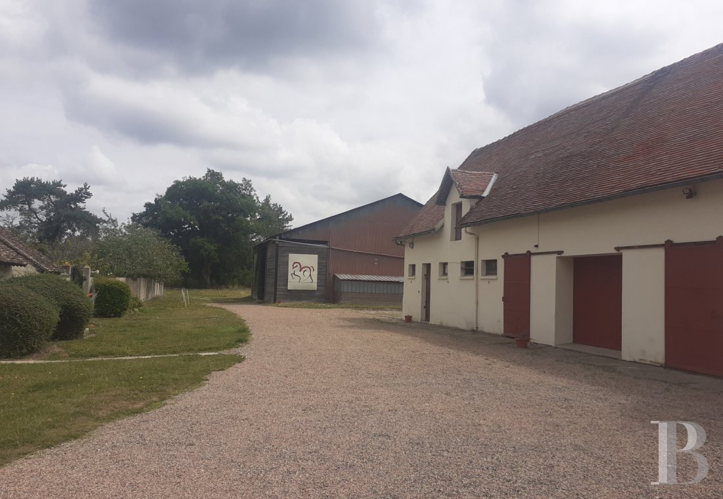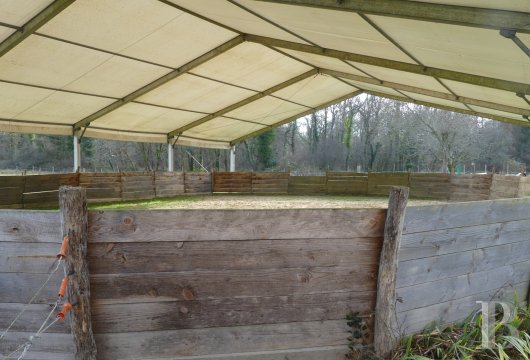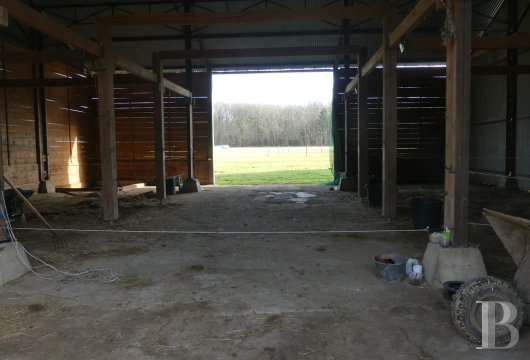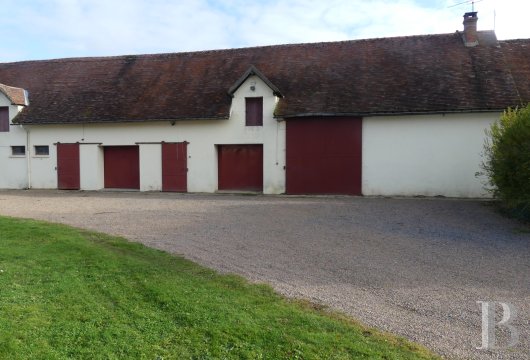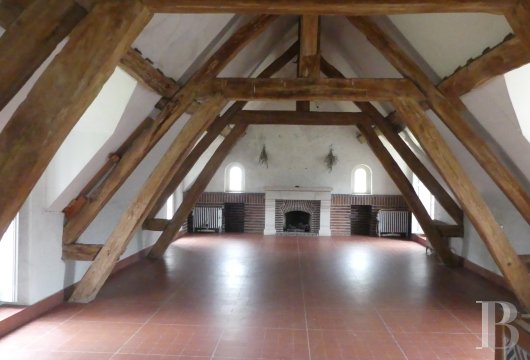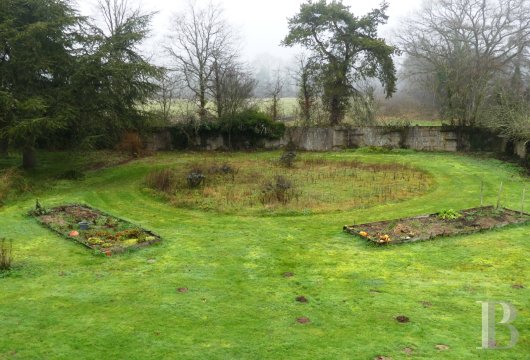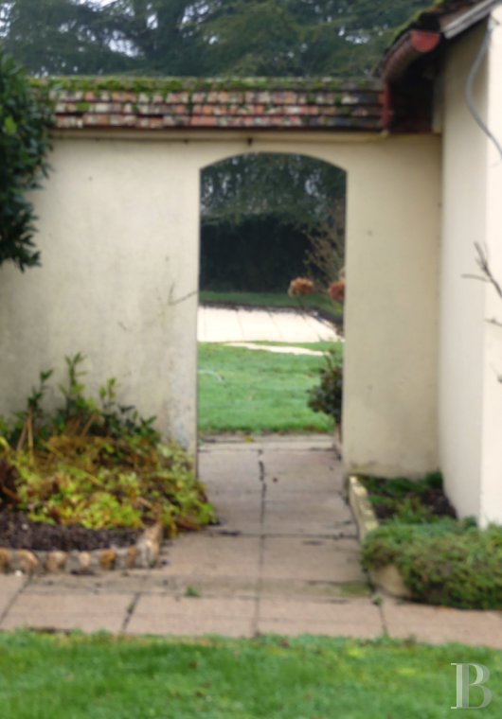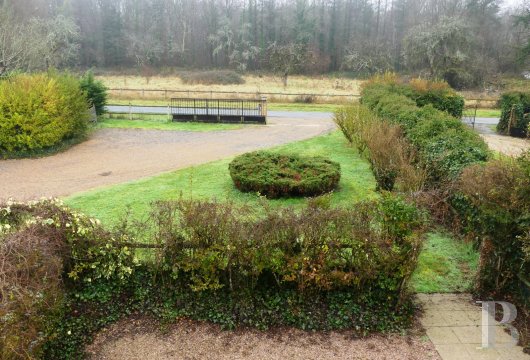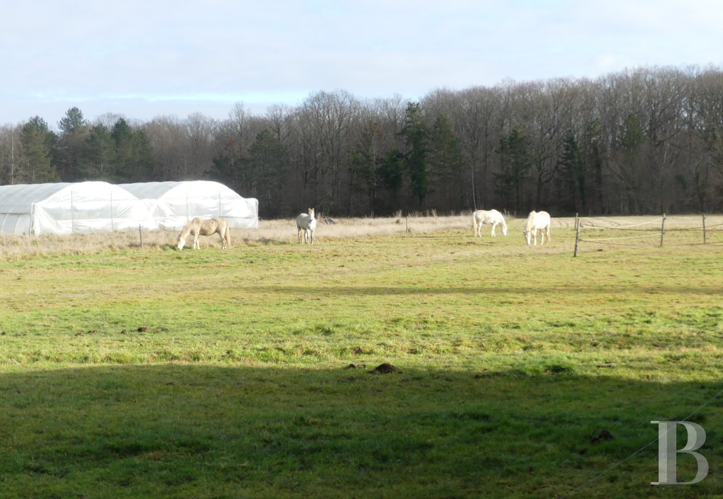surrounded by unspoilt and varied countryside, just 1h30 from Paris in the Loiret department

Location
This character property is concealed in its verdant setting just 150 km from the French capital, on the borders of the Yonne department. Set slightly back from one of the Loiret’s little villages, it is near to all amenities and an SNCF train station with daily, 1½-hour links to Paris-Bercy. The nuisance-free estate is surrounded by a private forest, predominantly planted with oak trees. Hiking as well as fishing are very popular activities, notably due to the presence of several large lakes.
Description
The large, luxurious home
Its length makes the main house stand out from the other buildings. Constructed from quarry stone blocks covered with a light-coloured rendering, it spans two levels under a gable, tiled roof. The many windows are fitted with solid wood shutters, painted oxblood red. Those on the second level are gable-fronted, hanging dormers. The entrance door is topped with a tiled awning. On the rear facade, the roof slope extends down over an extension.
The ground floor
The main entrance hall provides access to a large living room, heated by a wood-burning stove and featuring old ceramic floor tiles and exposed beams. Two large, arched openings separate the living room from a dining room. An open-plan, fitted kitchen and a lounge. The large openings let in copious amounts of light. A moulded, wooden door opens into a bedroom, enhanced with strip pattern oak wood parquet flooring, and its shower room. Wainscotting matches the exposed joists. A second entrance door is framed with a dressed stone surround. An additional fitted kitchen looks out the rear of the house over the garden. And lastly, a lounge enhanced with a stone fireplace, fitted with a wood-burning stove, is notably illuminated via French windows facing one another. The hearth is flanked by two angular, stone jambs, embellished with a wooden mantel and regional brick paving. A little, arched serving hatch is set in the wall opposite the kitchen.
The first floor
A wooden stairway goes up from the main entrance hall to a landing which provides access to three vast bedrooms, with views over the interior courtyard and the surrounding countryside. The windows are fitted with indoor shutters. One bedroom has its own dressing room. A bathroom and a separate toilet complete this level. Another stairway in the second section of the house is protected by a guardrail, composed of brick laid in a herringbone pattern. It too goes upstairs to another three bedrooms, with parquet flooring; some featuring an exposed roofing framework and beams. A wide corridor leads to a large, bright bedroom. A glazed door in a fully tiled bathroom opens on to an outside, stone stairway, giving access to the former farm buildings.
The second house
Set at right angles to the main house, the similar contours and profiles of this 2-storey house include small-paned windows, fitted with shutters painted the same colour, thus creating a harmonious impression. This building has two different entrance doors separated by an open garage.
The ground floor
The first entrance door opens into a little room, with a separate toilet. An oak wood stairway, with a stairwell and guardrail composed of brick, laid in a herringbone pattern, goes upstairs. A second door on the outside provides access to a flat, comprising a kitchen, with an open-hearth, brick fireplace, followed by a room with a hearth, topped with shelves. There is an adjoining shower room.
The first floor
This level is composed of a very large room, with an open-hearth, stone and brick fireplace. Alcoves on either side, topped with dormer windows, are used for storing firewood. The many openings let in copious amounts of light, enhancing the oak wood roofing framework. The floor is paved with ceramic tiles.
The caretaker’s cottage
This cottage follows on from the farm outbuildings. The building features small-paned openings and a gable roof, covered with old tiles
Laid out all on one level, it spans a surface area of approx. 90 m². An entrance hall provides access to a large living room, heated by a wood-burning stove, with an open-plan kitchen. Three bedrooms, spanning approx. 10 m², with a bathroom and a toilet, are on the opposite side to the lounge.
The outbuildings
Dans la seconde cour, un long bâtiment, dont l'architecture est semblable au reste du bâti, regroupe plusieurs locaux agricoles : une sellerie d'environ 30 m², un atelier d'environ 44 m², trois garages d'une surface de 50 et 57 m² environ. A proximité et face aux paddocks, un rond de longe de 15 m X 20 m et une ancienne grange qui abrite une dizaine de boxes, pour une surface de 270 m² environ.
Our opinion
This property stands in the midst of an unspoilt, rural landscape, with “Natura 2000” classification. The land could be awarded an organic distinction. The buildings are large and their potential great. The uniqueness of style, free of any fantasy or prominent character, is quite in keeping with the peace and quiet of the surroundings. Some interior decoration works are required in the main house and in some of the outbuildings to bring them up to date. This setting can but delight country enthusiasts: “the spectacle of nature is always beautiful”. (Aristotle).
638 000 €
Fees at the Vendor’s expense
Reference 340593
| Land registry surface area | 25 ha |
| Main building surface area | 260 m2 |
| Outbuilding surface area | 850 m2 |
NB: The above information is not only the result of our visit to the property; it is also based on information provided by the current owner. It is by no means comprehensive or strictly accurate especially where surface areas and construction dates are concerned. We cannot, therefore, be held liable for any misrepresentation.

