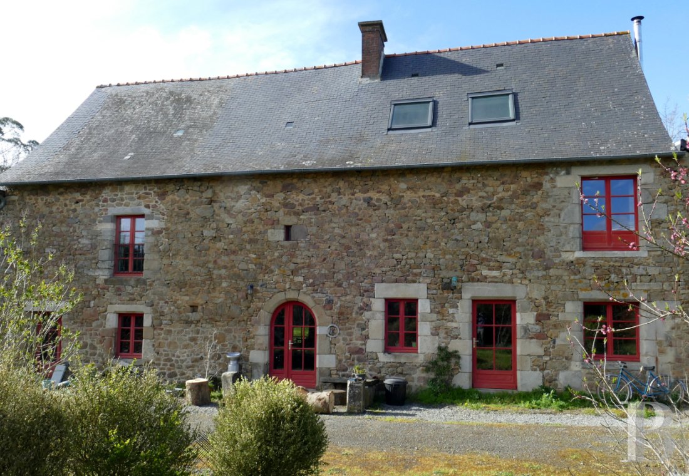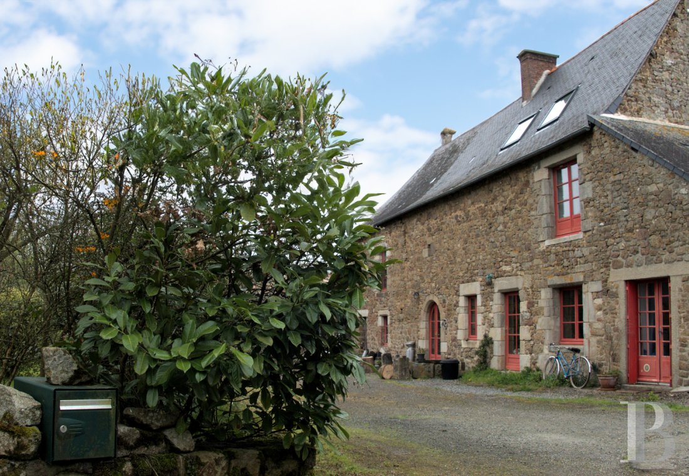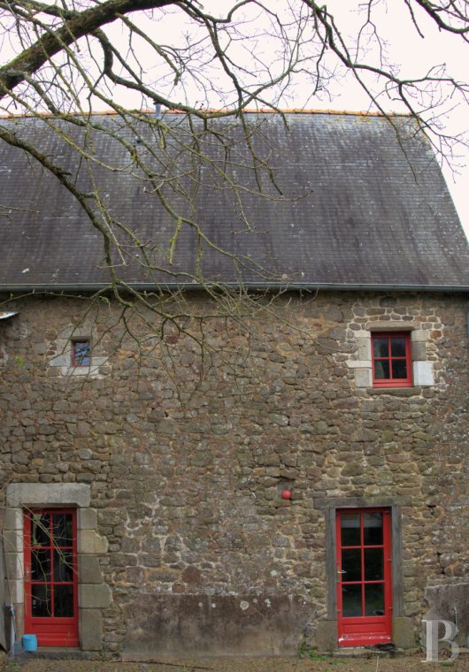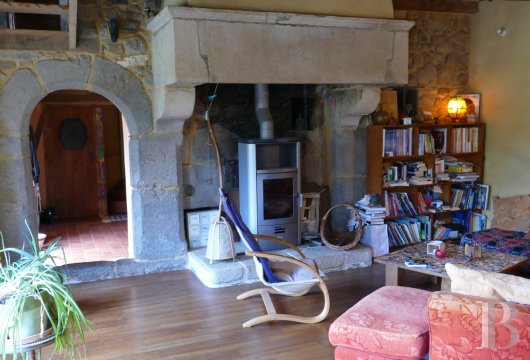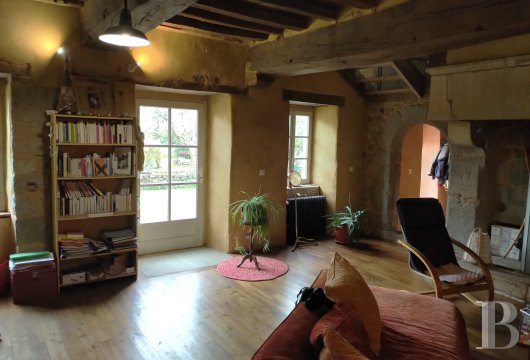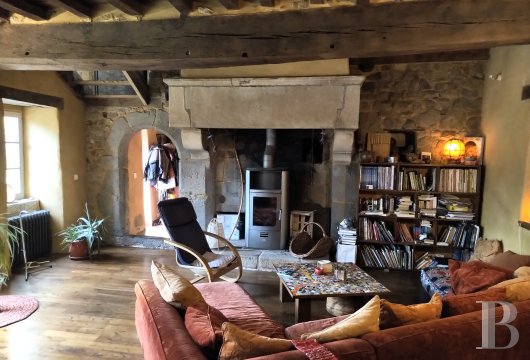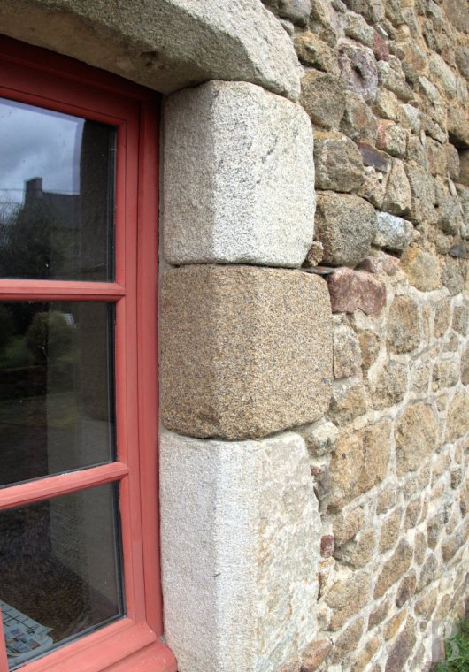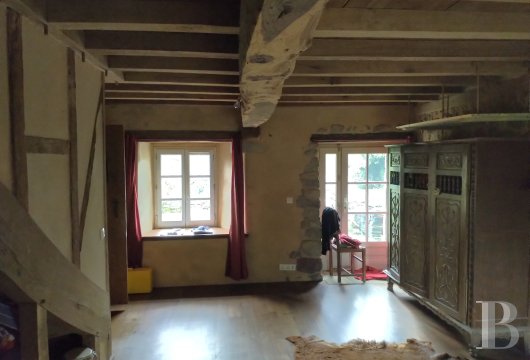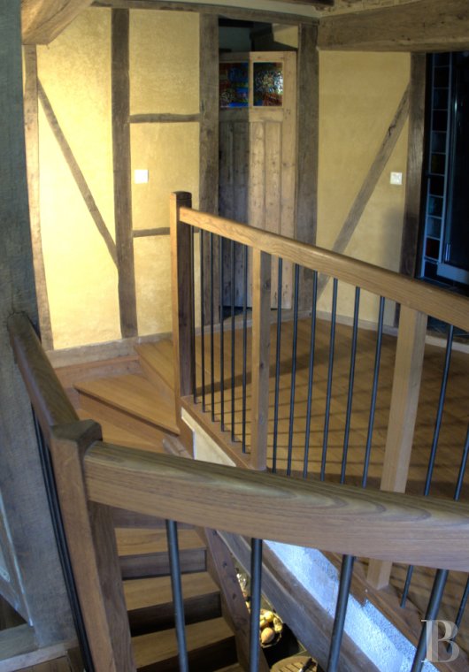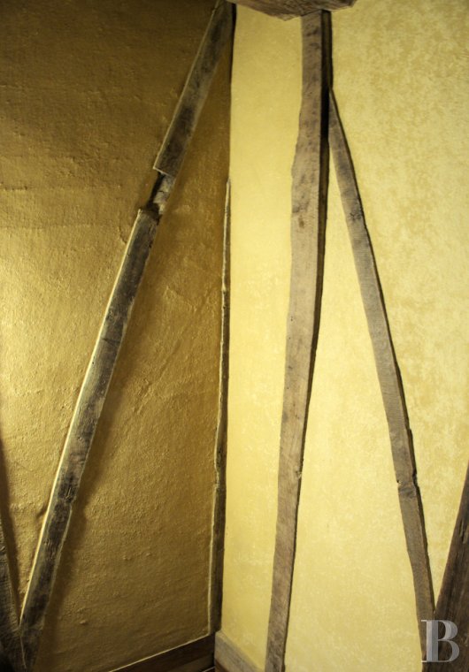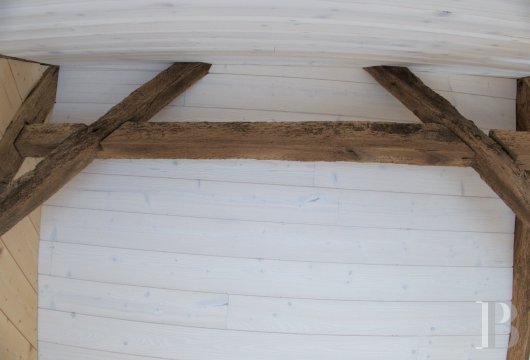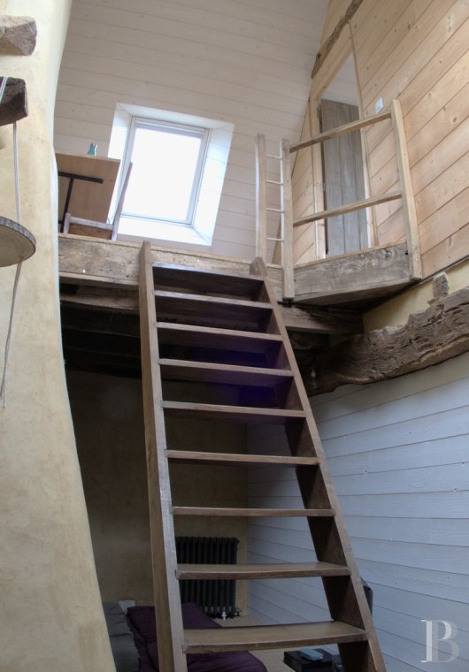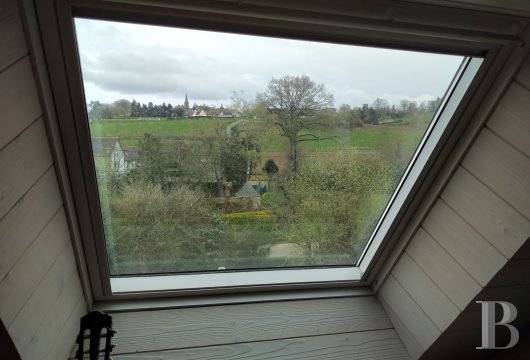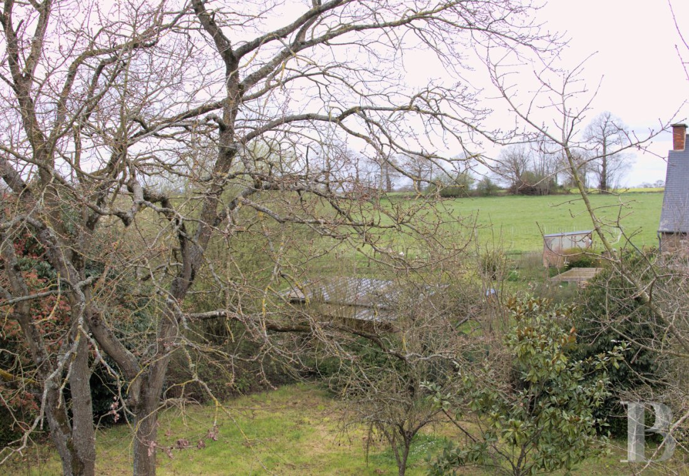in undulating Breton countryside between Rennes and Saint-Malo

Location
In the east of Brittany and the north of Ille-et-Vilaine, 10 minutes from the Rennes - Saint-Malo route, a departmental road partly follows the old Roman road between Rennes and Dinan and winds through a rolling green landscape of fields, woods and bell towers. Just a stone's throw from a small town that is famous for its many bookshops and its book festival, a small local road winds its way through the countryside between pastures and stone and clay buildings. The house is located in a hamlet, just past a granite cross. Rennes is 30 minutes away, Saint-Malo is 45 minutes, and Dinan is 25 minutes.
Description
The house
The ground floor
A round-arched door with small-paned windows leads into a fitted kitchen with a terracotta tiled floor. The interior decor features wood, both in the kitchen cupboards and in the exposed beams and joists. The staircase and its half-timbered, lime-rendered stairwell are a fine example of the renovations made using high-quality, sustainable and environmentally-friendly materials. A door provides direct access to the north garden. A bedroom with an en-suite shower room and a toilet complete this part of the dwelling. From the kitchen, an old interior doorway, topped by a carved stone vault, leads to the living room, a room that has retained original features such as a stone cupboard and a monumental stone fireplace, where a wood-burning stove has been added. Wood is also very much in evidence here, with solid parquet flooring and exposed beams and joists. The walls are partly exposed stone and partly lime and hemp cob. A door opens onto the garden to the north. Finally, there is an old bathroom and a room used as a boiler room with a pellet boiler.
The first floor
The wooden staircase designed and created during renovation works provides access to a large mezzanine with parquet flooring that could be used as a games room. The landing leads to a shower room and toilet, with floors covered in identical varnished cement tiles. There are also two bedrooms on this floor, one with a window looking out to the south and the other to the north. A space under the staircase to the attic is used as a reading or television nook. Some of the floors are parquet, while others are covered in sea rush and cob walls alternate with panelling. The overall effect is a palette of warm colours.
The second floor
The staircase leads to a small lounge and a panelled attic bedroom, lit by roof windows to the north and south. All the walls are clad with horizontal pine panelling. The beams, joists and structural elements are visible. The attic space on the west side of the dwelling has not been converted as yet.
The garden
With a total surface area of approximately 1 500 m², the grounds are divided into different sections, including a gravelled courtyard, a garden in front of the house and, to the rear, an orchard planted with various fruit trees.
Our opinion
An authentic Breton farmhouse, renovated with patience and care, in a hamlet surrounded by hedged farmland, between Rennes and Saint-Malo. The works here were carried out with sustainable development in mind, using materials such as hemp, wood and lime. The result is a warm, comfortable interior, ideal for a family looking for space, just a stone's throw from Rennes. Future occupants will be able to continue with the interior design as they wish, particularly in the attic, to create a home that is both rustic and welcoming, or simply put their suitcases down and savour the indoor and outdoor delights typical of the quiet Breton countryside.
470 000 €
Fees at the Vendor’s expense
Reference 924438
| Land registry surface area | 1446 m2 |
| Main building surface area | 180 m2 |
| Outbuilding surface area | 30 m2 |
NB: The above information is not only the result of our visit to the property; it is also based on information provided by the current owner. It is by no means comprehensive or strictly accurate especially where surface areas and construction dates are concerned. We cannot, therefore, be held liable for any misrepresentation.

