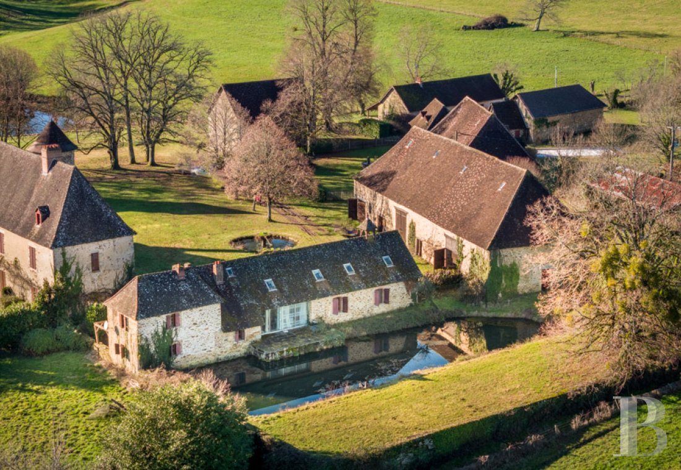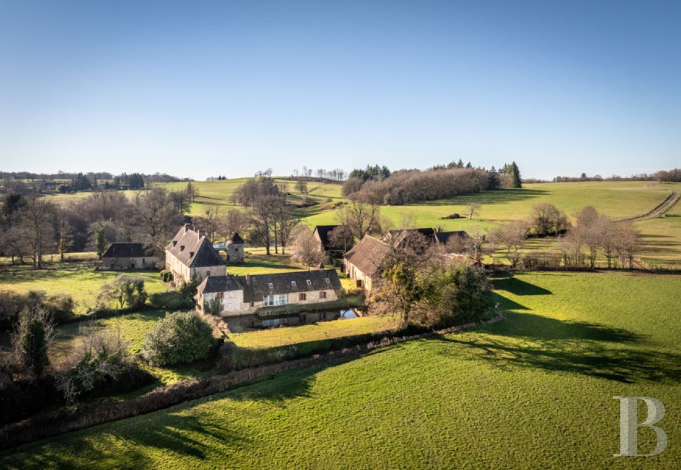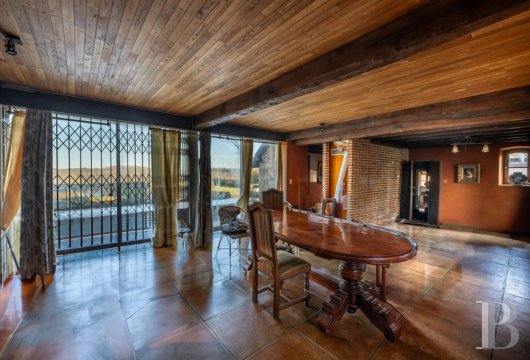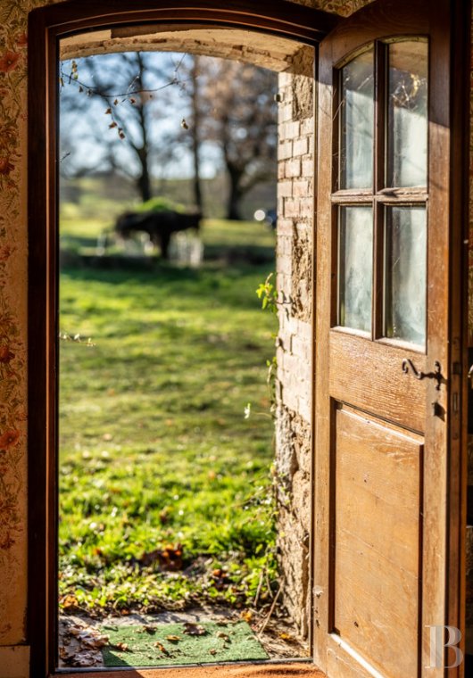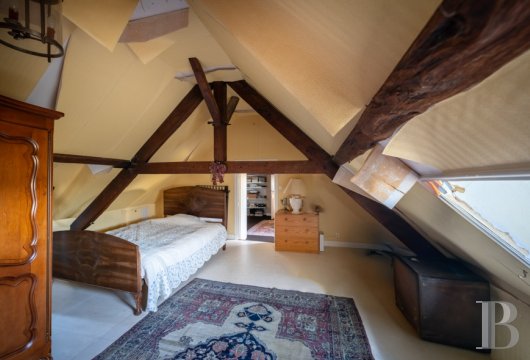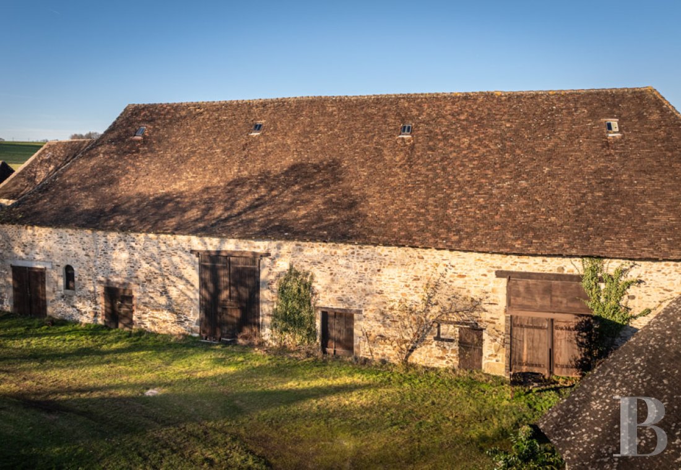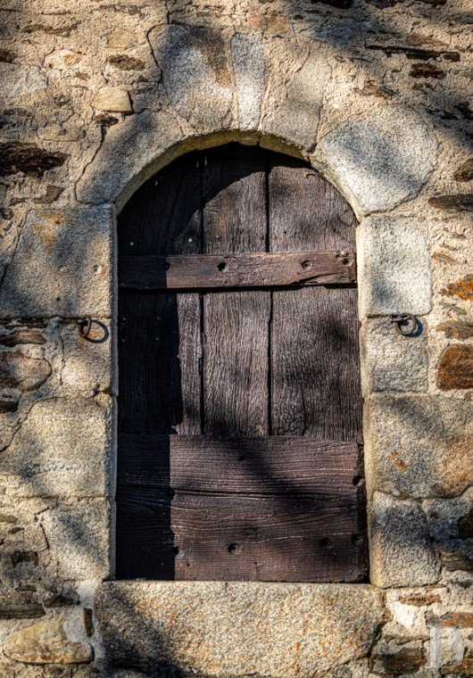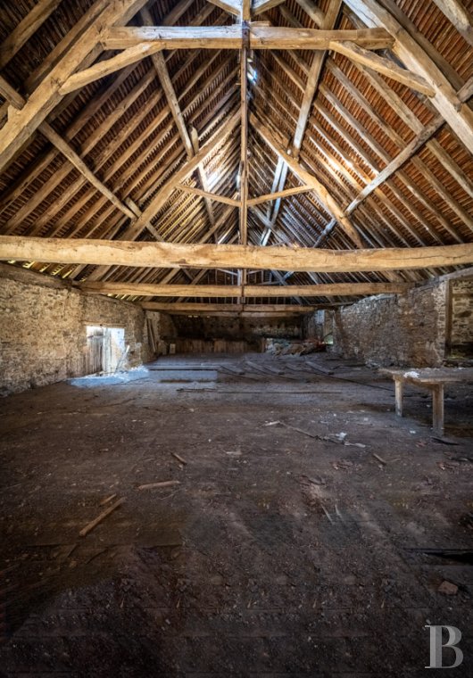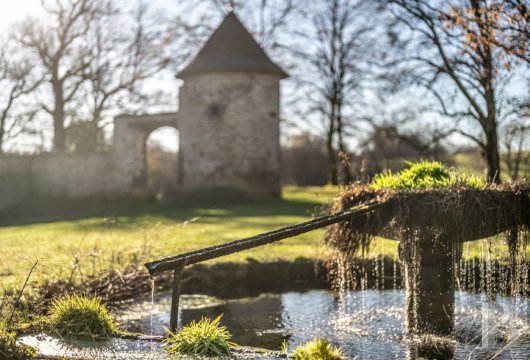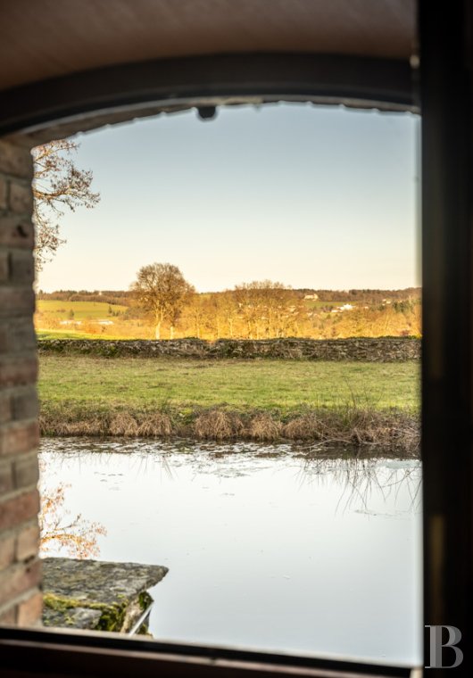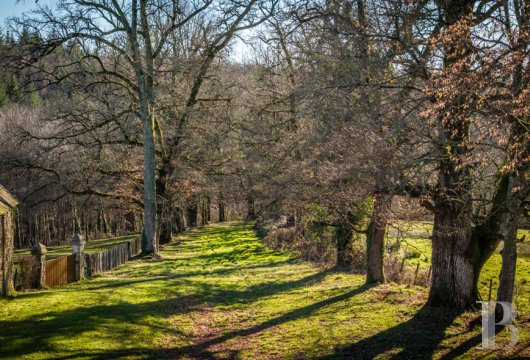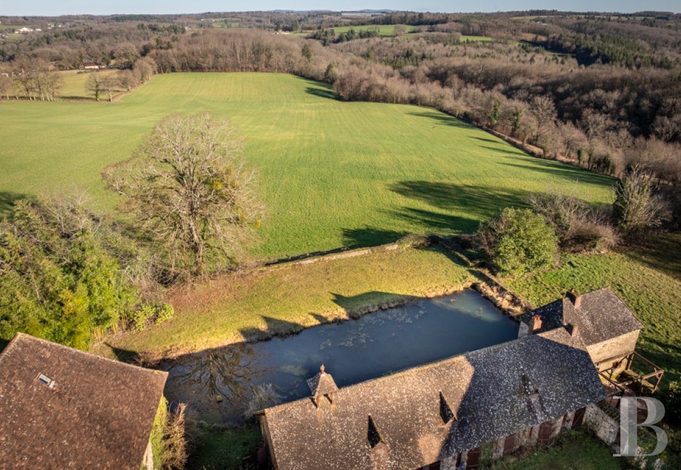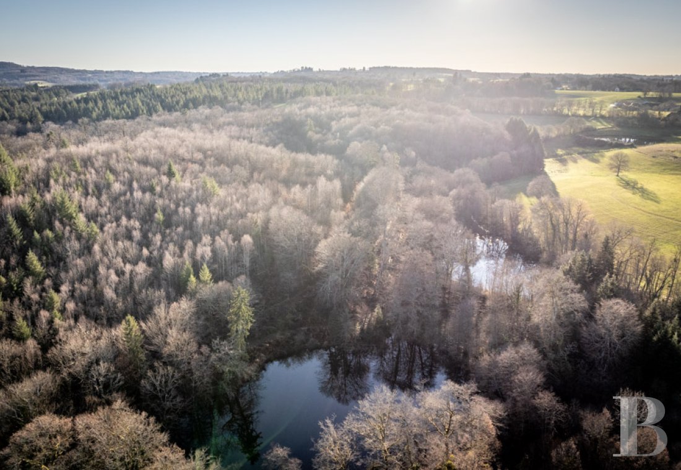including the house, barn, meadows, woods, two ponds and a fishery covering 4 ha

Location
The property is located close to the centre of a dynamic village boasting a museum dedicated to naive art, a chateau renowned for its dance and poetry festivals, and a thriving community café. The surrounding countryside unfolds in an exceptional backdrop. The open, undulating landscape alternates between woods, meadows, ponds and stunning views. Hikers and mountain bikers alike enjoy the mild climate and rich natural heritage of this region.
The town of Limoges is 25 km away. It takes 10 minutes to drive to the A20 motorway connecting to Paris and Toulouse, 40 minutes to Limoges-Bellegarde airport and 3 hours to Bordeaux or Toulouse.
Description
The complex comprises a tower, a main building and several farm buildings. The house and the barn, which are being sold along with the fishery, woods, meadows and ponds, stand on plots of land attached to the farm buildings on the north and east sides of the shared courtyard. The various stone buildings have facades with rectangular windows and gable or four-pitched roofs clad with flat tiles.
The house
This former farm building is of stone and has two storeys. It features a large number of wooden French windows on the western side. On the south side, the main building has been extended by a slightly staggered construction of the same style, separated from the courtyard by a wall with a half-glazed wooden door. A pergola covered in greenery shelters a terrace directly accessed from the kitchen. The east facade looks out over meadows, with the chateau of the village in the distance. A large patio door opens onto a terrace of Gneiss de Saint-Yrieix stone, overlooking an astonishing fishery fed by a nearby spring. The flat-tile roof is topped by a square bell tower, which in turn features a ceramic ridge finial.
The ground floor
Accessed from the western side of the courtyard via one of the eight French windows that provide light and easy access to the house, this storey comprises a living room, a kitchen, two bedrooms and a bathroom with toilet. The fully equipped kitchen has a tiled floor and a beamed ceiling. In the centre of the building, the living/dining room, also with tile flooring, and the two adjacent studies, one of which could be used as a library, have patio doors opening onto the terrace. A fireplace set into a brick wall is enclosed with an insert on the sitting room side. From here, a corridor leads to the two bedrooms, the bathroom and one of the two staircases leading upstairs.
The upstairs
The second storey is served by two wooden staircases, one near the main entrance, the other next to the kitchen. The landing leads to a bathroom used as a laundry room and a first bedroom with sloping ceilings and fitted wardrobes. Two adjoining bedrooms, which can be converted into large dormitory-style rooms, connect to a shared bathroom, which in turn links to the second corridor. This serves the master bedroom with plenty of storage space and fitted wardrobes. It has two windows, one to the south on the pergola side and one to the east with a superb view over the meadows. Finally, from this bedroom, the second staircase leads directly to the ground floor and the kitchen.
The barn
This is the most impressive building in the hamlet. At right angles to the house, situated just a few metres away, it is accessed via eight double-leaf wooden doors or gates. Its generous interior dimensions are typical of the Limousin barns where cattle were kept separate from fodder. The oak and chestnut trusses, supported by two crossbeams - one at the top and one at the bottom - are typical of the timber frames built in the Limousin region since the Middle Ages. The cowsheds are covered with wooden planks and have openings.
The plots of meadows, woodlands and two ponds
Several plots of meadows, woodlands and ponds make up the property's 4 ha of grounds. The two ponds are accessed along a wide alleyway of centuries-old oak trees leading down to the stream. The first, located upstream, is smaller than the lower pond to which it is connected - one measures 1,500 m², the other 3,200 m². The two ponds are depicted on the Cassini map, the first topographic and geometric map made of the Kingdom of France as a whole.
Our opinion
A resolutely atypical property, away from any noise pollution or visual disturbance, with a 180° view over the wild, undulating landscape that is so typical of the south Limousin. The country spirit is present throughout the entire property, conducive to relaxation and tranquillity. With its single-storey layout and its fishery with terrace, which could become a natural swimming pool facing the most breathtaking panorama of the estate, the house will be pleasant to live in and easy to maintain once its interiors have been renovated. The neighbourhood is very discreet, with each of the frontages facing away from the shared courtyard, which has been faithfully preserved for four centuries. An environment offering a change of scenery, tranquillity and relaxation.
Reference 739616
| Land registry surface area | 4 ha 23 a 49 ca |
| Main building surface area | 250 m2 |
| Number of bedrooms | 6 |
| Outbuilding surface area | 340 m2 |
NB: The above information is not only the result of our visit to the property; it is also based on information provided by the current owner. It is by no means comprehensive or strictly accurate especially where surface areas and construction dates are concerned. We cannot, therefore, be held liable for any misrepresentation.

