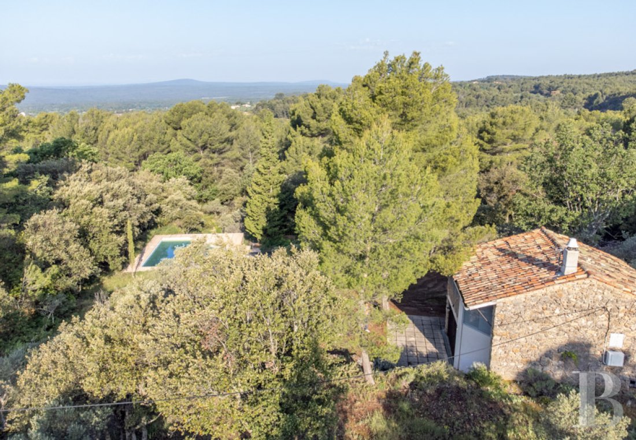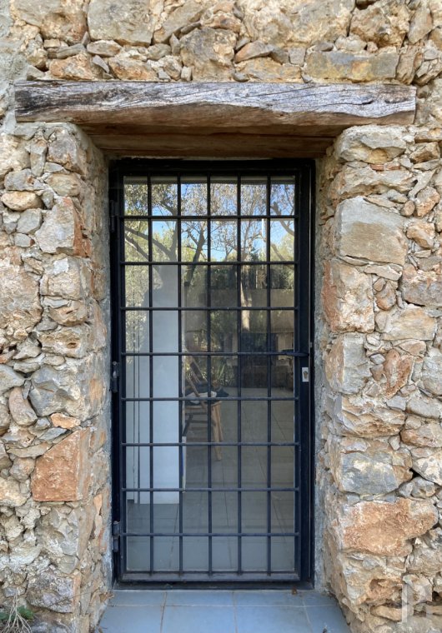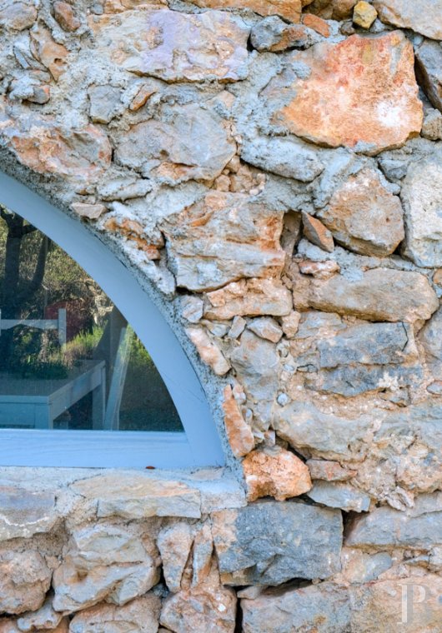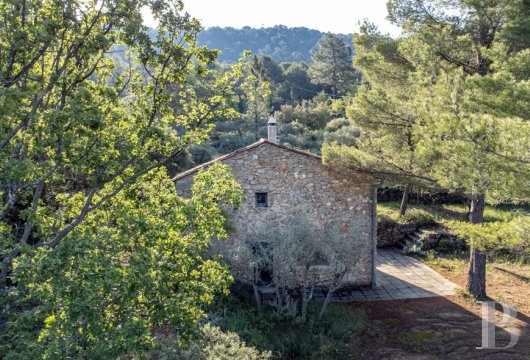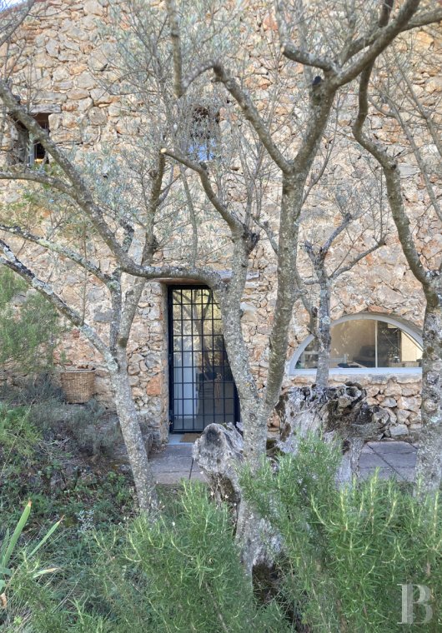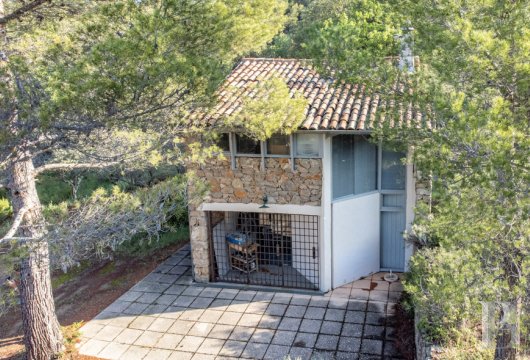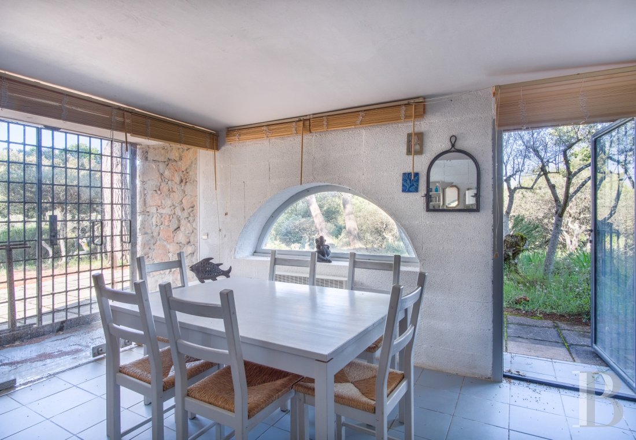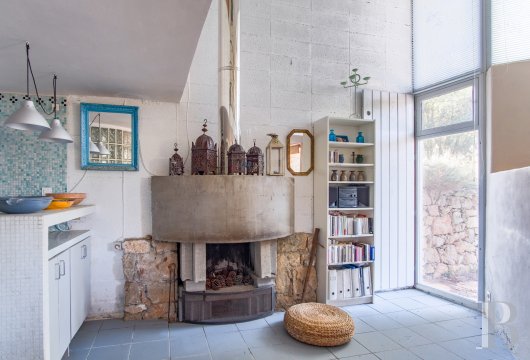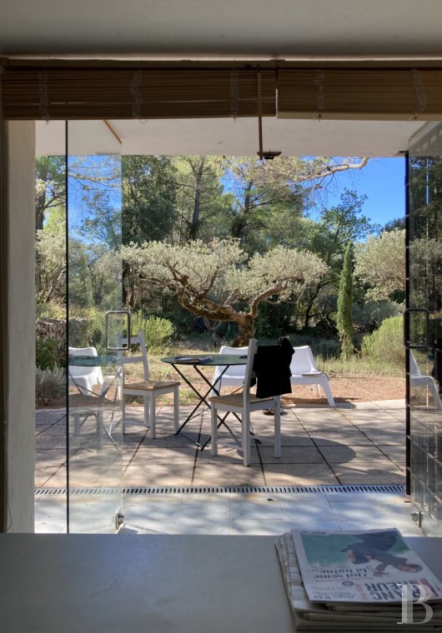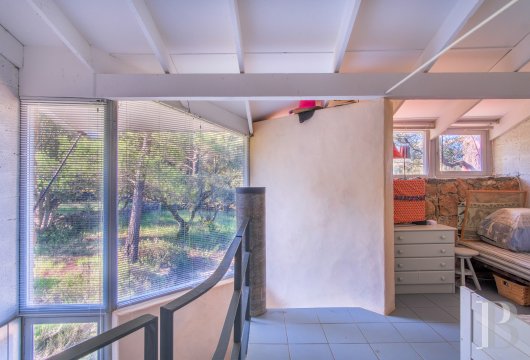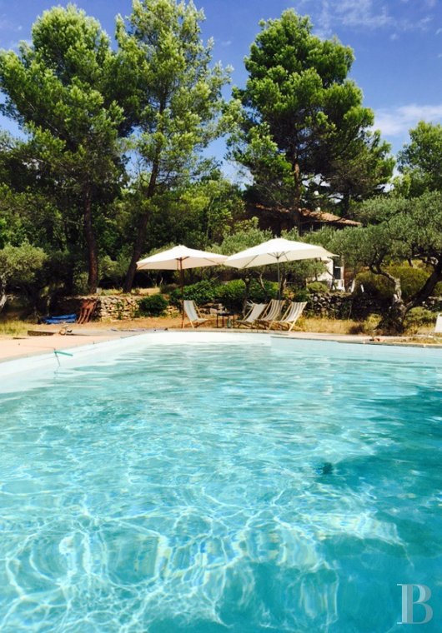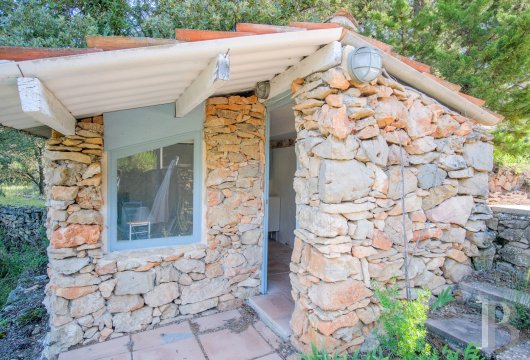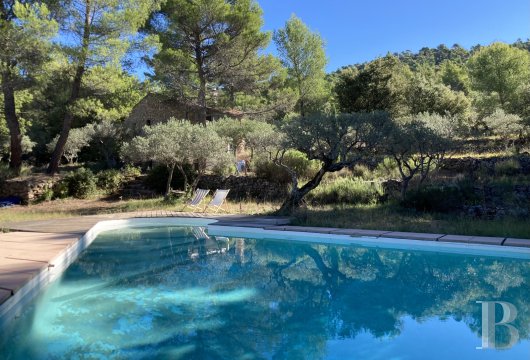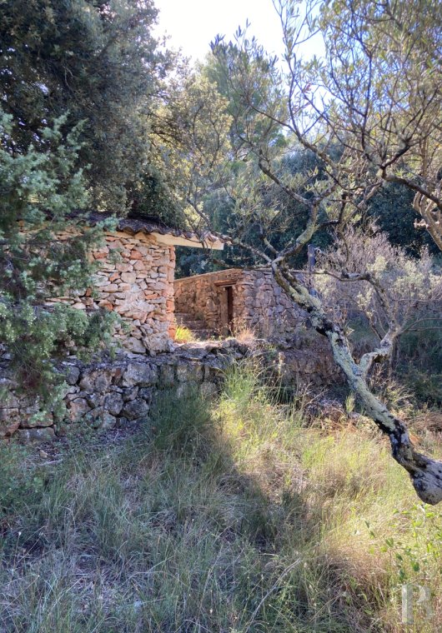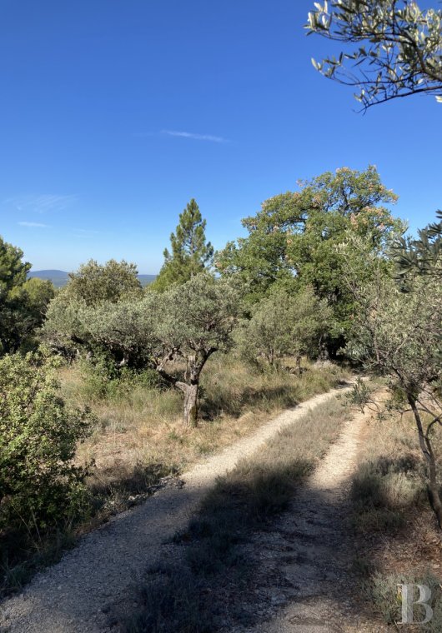set on a hillside planted with olive trees, on the outskirts of Aups

Location
The village of Aups, which means "Alps" in Occitan, is located on the edge of the Verdon Regional Nature Park, in the foothills of the Alps, at an altitude of 500 m. The "capital of the Haut-Var", set at the foot of the Espiguières mountain and a plateau irrigated by various springs that feed its fountains, has a long history dating back to Roman times, marked by the mythical visit of Julius Caesar. Its markets abound with truffles, one of the treasures of the surrounding Var region, black in winter and white in summer; the village is known as the third largest "black gold" market in France.
Its proximity to the Verdon gorges and lakes provides an ideal base for a wide range of outdoor activities. The property is an hour and a half's drive from the sea and around 2 hours from the first ski resorts. Aix TGV station is just over 1 hour away, Draguignan around 30 minutes and the Verdon gorges 15 minutes.
Description
The mazet (small cottage), like the outhouse, has a gable roof of monk-and-nun tiles; its walls are of dry stone, with mostly rectangular windows, and each of its facades is slightly asymmetrical. The restoration and modernisation of the building, carried out in the 1980s by an architect, perfectly blend the new materials with the sun-drenched stonework; they add structure to the house while lending it a formal originality that contrasts with the traditional character of the original rural building.
The "mazet"
The old two-storey part of the small cottage was modernised by an architect at the end of the last century. Large openings were created on both the ground and first floors, providing different sources of light and a modern touch in keeping with the spirit of the place. By combining dry stone, wood, metal and glass, with unusual curves and optimised use of space, this has become a place to live a simple life, where a concern for harmony and luminosity is paramount.
The ground floor
The entrance is at the side of the mazet, through a large metal-framed glass door with a grille. The first level includes a fitted kitchen, opening onto a large dining room of almost 30 m² with a stone, concrete and breezeblock tubed fireplace. A small covered terrace protected by a three-leaf metal grille provides space for a barbecue and connects to a large paved terrace that extends in front of and to the side of the mazet. A shower room with lavatory is cleverly positioned within the curved glass wall that defines the space. The floors are tiled, the volumes are generous and the ceilings are at their highest in the staircase, which leads to a mezzanine area upstairs.
The first floor
The next floor is accessed via a concrete spiral staircase following the curve of the shower room wall. It comprises a mezzanine, two bedrooms with sloping ceilings and a shower room with toilet. All the rooms, tiled and with beamed ceilings painted white, are simple and functional.
The outhouse
Behind the swimming pool, a small hut with dry stone walls and a tiled roof, including a bedroom with washbasin, provides a separate space for guests. The floor is tiled; the wall lining and beamed ceilings are painted white; the window frames have the same green tones as those in the mazet.
The grounds
The house stands on grounds of around 7,000 m² planted with trees and shrubs. Olive trees provide a plentiful supply of oil, while other southern species grow on the wooded hillside sheltering the buildings.
A swimming pool with a striking shape, combining curves and straight lines, has found its place in this wild environment. The pool deck is of stone slabs or exotic wood slats, depending on the area. All around, numerous trees provide areas of shade that are as generous as they are valuable when the sun beats down. Two other wooded plots, covering an area of almost 3,500 m², lie below, separated from the site by a neighbouring plot.
Our opinion
A lush, rural setting combining pines, holm oaks and olive trees, accompanied by the chirping of cicadas; the harmony of the painstakingly renovated buildings; a peaceful setting that is by no means isolated; a delightful climate in all four seasons: all these elements work together to create a cosy home where life is enjoyable each and every day.
Just a few minutes away, Aups, a village with a rich history and picturesque alleyways, complements the pleasures of seclusion with the constant bustle of life nearby. The village's inhabitants appreciate the local market, which is very popular in the region, and its dynamic cultural, sporting and gastronomic scene.
All of these factors justify the phrase Pierre Magnan once used to describe Forcalquier: "The most beautiful country in the world, and thank God no one else but us has ever noticed it".
Reference 755651
| Land registry surface area | 10300 m2 |
| Main building surface area | 64 m2 |
| Number of bedrooms | 2 |
| Outbuilding surface area | 10 m2 |
NB: The above information is not only the result of our visit to the property; it is also based on information provided by the current owner. It is by no means comprehensive or strictly accurate especially where surface areas and construction dates are concerned. We cannot, therefore, be held liable for any misrepresentation.

