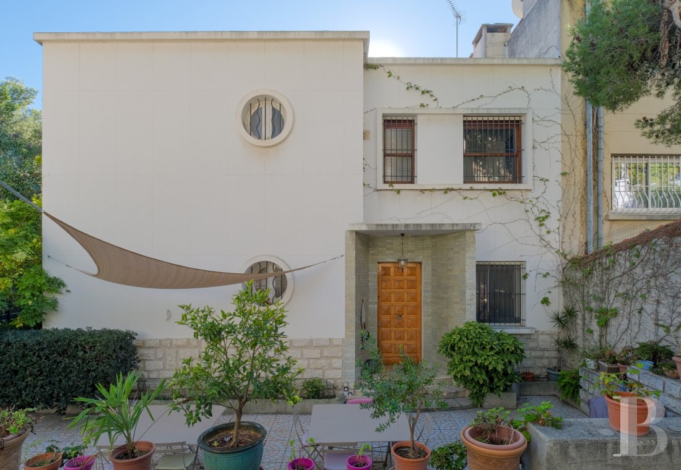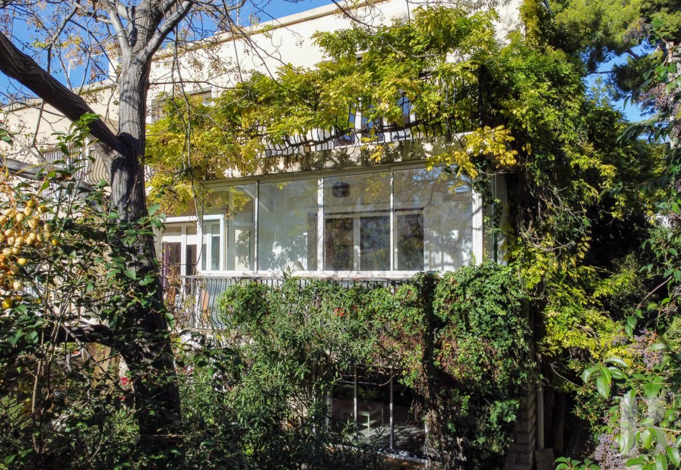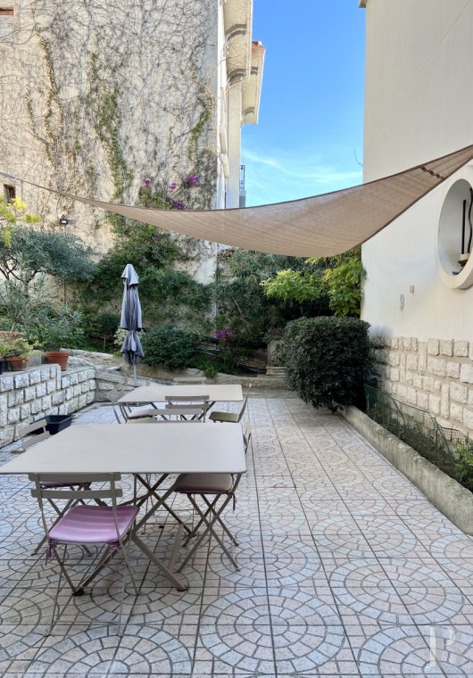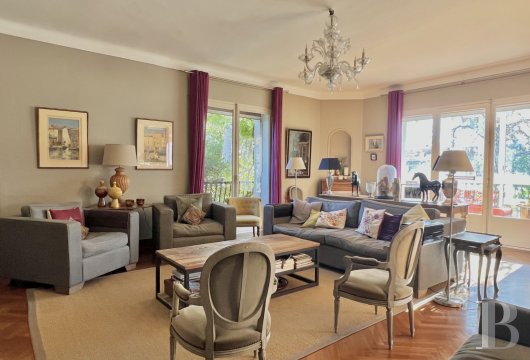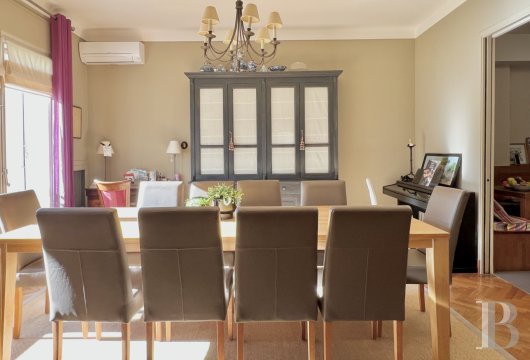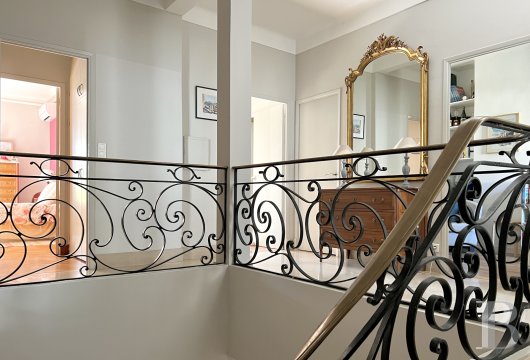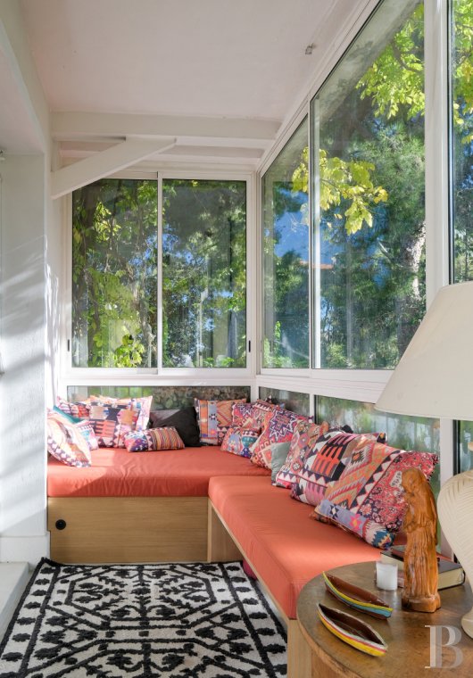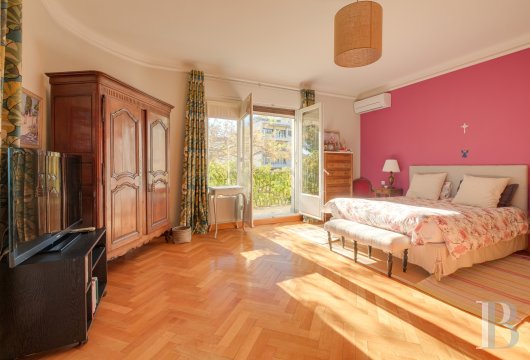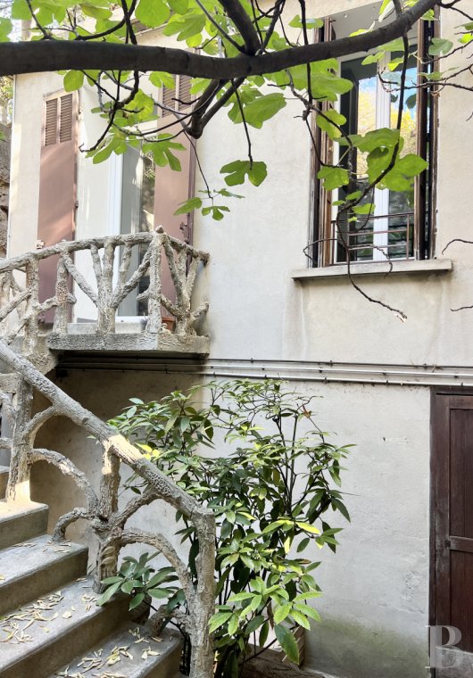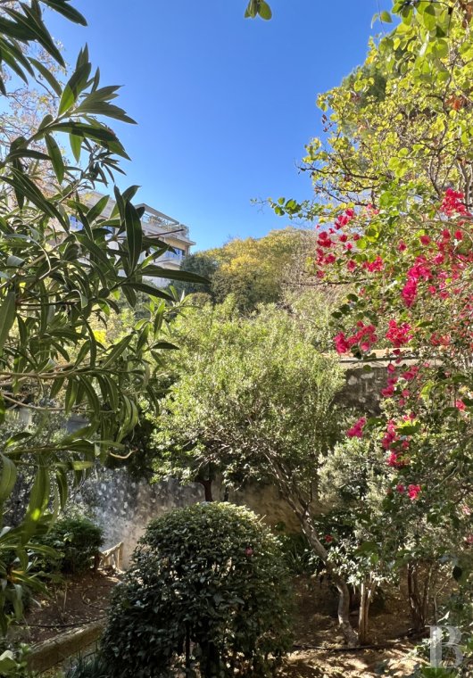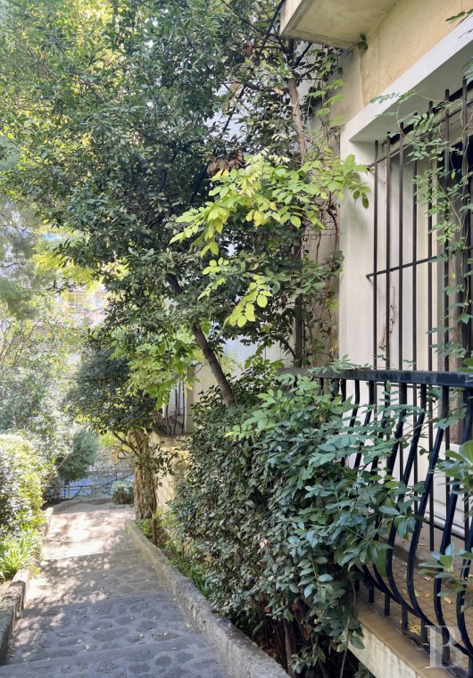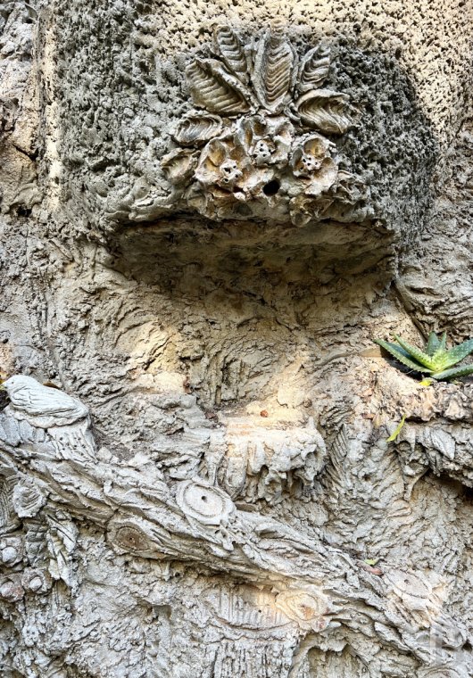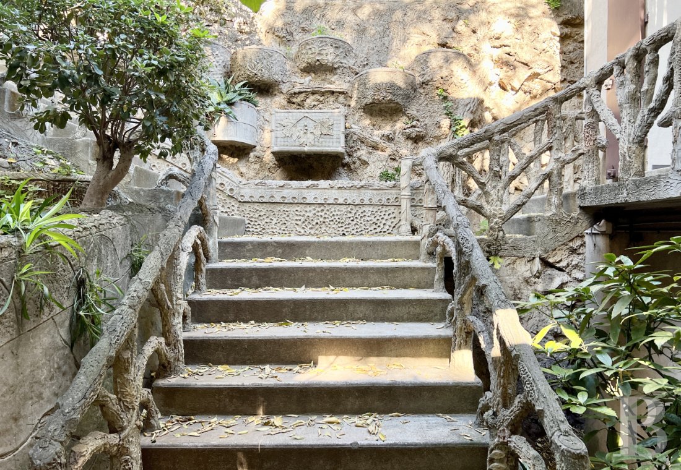prestigious Périer district of Marseille's 8th arrondissement, the Carré d'Or

Location
The Périer district has the reputation of being the most chic area in Marseille's 8th arrondissement. Situated in the southern half of the city, it is one of the most luxurious and sought-after areas in Marseille. A predominantly Haussman-style residential area developed in the 19th century with the city's industrial expansion, the 1950s saw the emergence of modern architecture alongside villas with shady gardens. This house is an example of this modern style.
30 minutes from Marseille-Provence airport, 15 minutes from Saint-Charles train station, less than 10 minutes from the Prado beaches and sailing clubs, the villa is close to one of the city's best schools, as well as shops, tennis clubs, medical centres, clinics, consulates and embassies.
Description
There are two entrances to the property: one on the north side leading to the main house; the other, on the south side, providing independent access to the small 39 m² guest house below the main building.
Built of stone and rubble in 1958, the villa has two storeys as well as a garden level. It is semi-detached on one side and has a flat roof. To the north, a porch shelters the main entrance. The smooth facade, rendered everywhere except for at the base, has straight, wooden-framed windows and bull's-eyes protected by railings, while to the south, a glazed projection topped by a balcony breaks up the architecture of this impressive house.
A large workshop and a spacious garage complete the property.
The villa
The ground floor
In front of the right-hand side of the north facade, the three porch steps lead up to the wooden entrance door, which opens onto a wide hall with a travertine floor. The hallway leads to a fully-equipped kitchen on the north side, an L-shaped living/dining room on the south side and an office connected to the living room on the east side. The reception room, with its waxed parquet floor, is extended by a glazed overhang letting in sunlight, where a modern bench has been installed rather like a Provençal radassier bench.
The upstairs
The second floor is accessed by a wide, majestic travertine-covered staircase with a wrought-iron banister whose soft lines and decorative scrolls run the length of the landing. The passageway leads to four bedrooms, a toilet and two shower rooms. The master bedroom is very spacious and particularly bright thanks to its south and east-facing windows, and has its own private bathroom. The floors are covered in travertine or sealed parquet. There is plenty of storage space in different first floor rooms.
The garden level
From the entrance hall, another staircase leads down to the third part of the villa. The landing leads to a laundry room on the east side and a boiler room on the west side. Part of the south side has been converted to form a self-contained flat with a living/dining room and open-plan kitchen cleverly hidden away in a huge cupboard, a bedroom, a shower room and a toilet. The living room opens onto a long, tiled terrace with a balustrade.
The little house
Above the garage, there is a flat with its own entrance, measuring almost 40 m² with a reception room, bedroom, kitchen, shower room and toilet. It has recently been renovated.
The outbuildings
Two vehicles can comfortably be parked in the large garage - a valuable asset in this neighbourhood.
The property also includes a workshop illuminated by a large rectangular window in the upper part of the garden, which could be used for storage or DIY.
The garden
Several terraces have been laid out on the various levels, some in the shade to shelter from the summer heat and others in the sun. Stone walkways are lined with well-trimmed laurel and pittosporum. A wisteria twists along the facade, while bougainvillea, lavender, roses and various other Mediterranean plants add touches of colour here and there which stand out against the greenery. The path leading to the little house is embellished with a spectacular rock garden. Stone hens, baskets and plants bring the lower part of the garden to life.
Our opinion
A comfortable villa, built with fine materials and set out to make getting around smooth and easy. Each family member can find their own place here - there is no lack of space. The guest house is an independent building that can easily be rented out if the future occupants so wish.
The area is renowned as it offers city-minded families the chance to live in the best possible conditions, close to both the sea and good schools, yet in tranquility and in a beautiful environment. The area, although very urban with refined architecture, is still quite green and peaceful and set on the heights of a city with a strong individual identity.
1 780 000 €
Fees at the Vendor’s expense
Reference 382377
| Land registry surface area | 753 m2 |
| Main building surface area | 324 m2 |
| Number of bedrooms | 6 |
NB: The above information is not only the result of our visit to the property; it is also based on information provided by the current owner. It is by no means comprehensive or strictly accurate especially where surface areas and construction dates are concerned. We cannot, therefore, be held liable for any misrepresentation.

