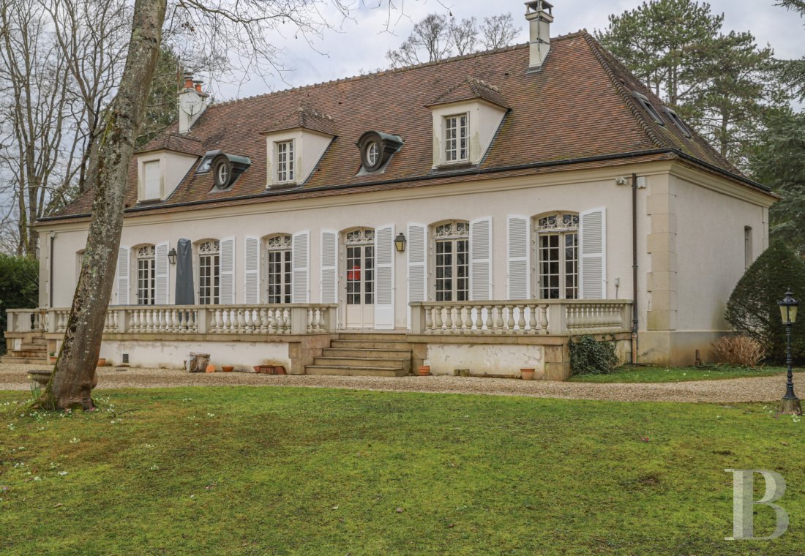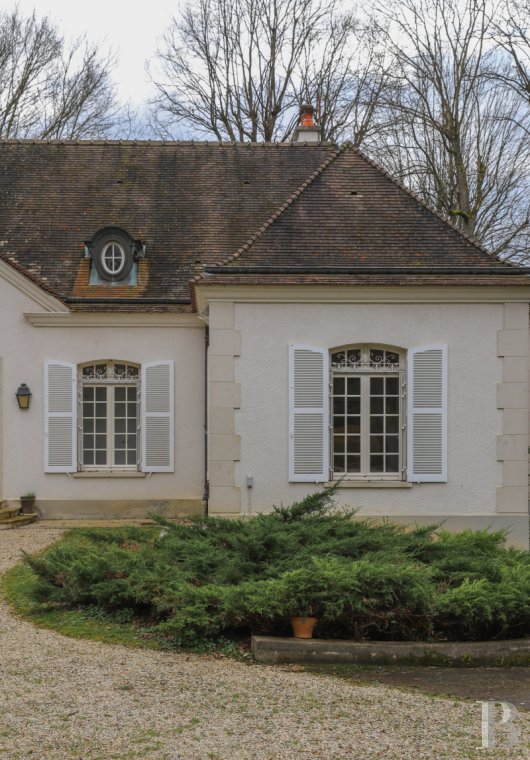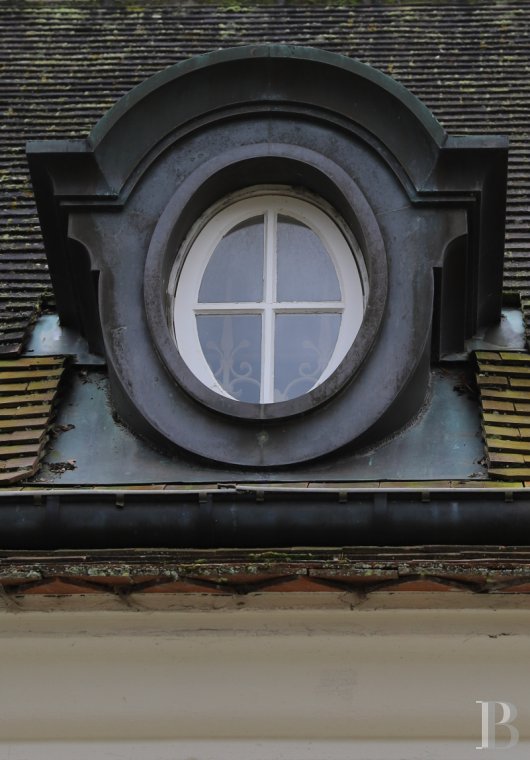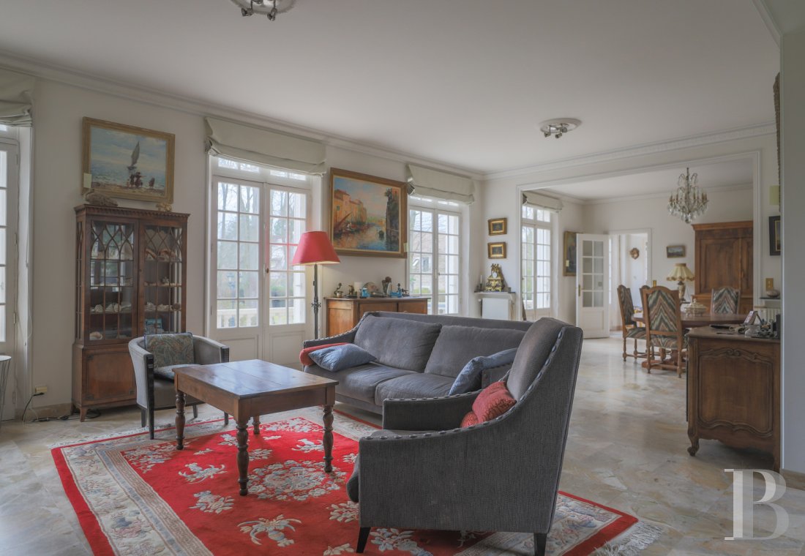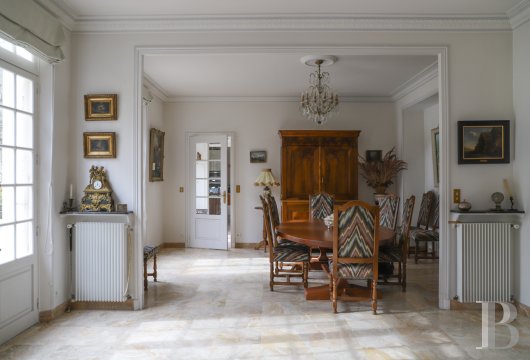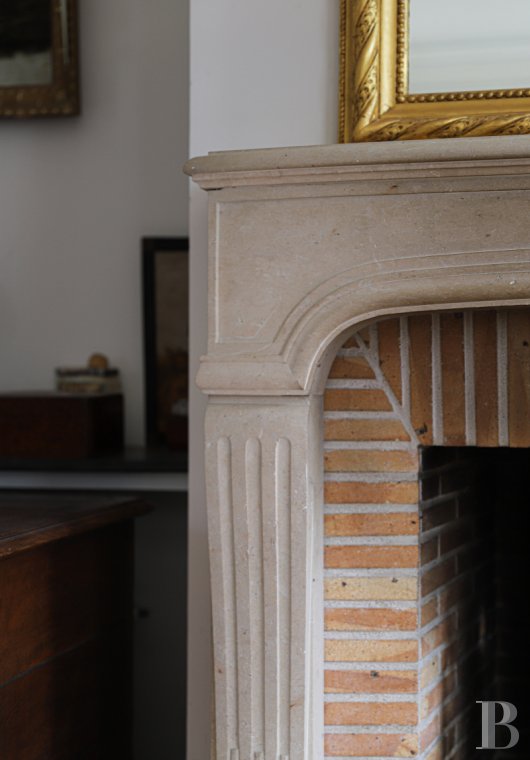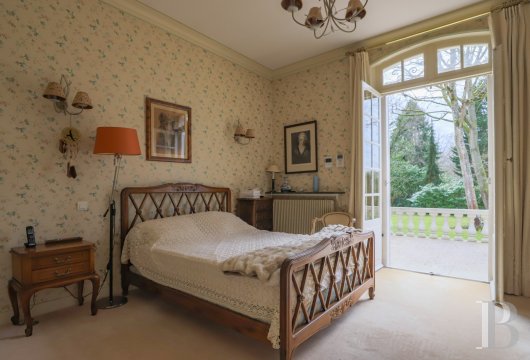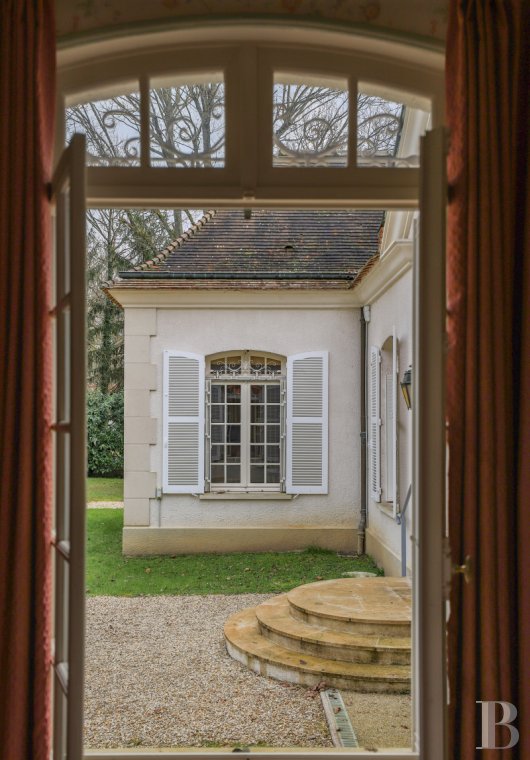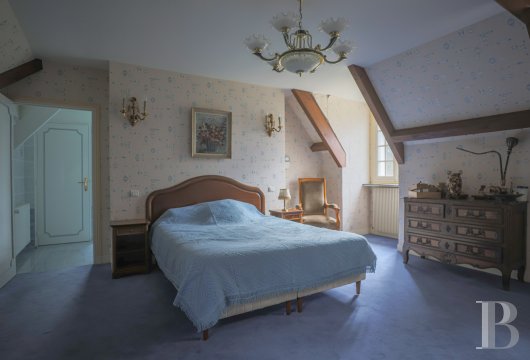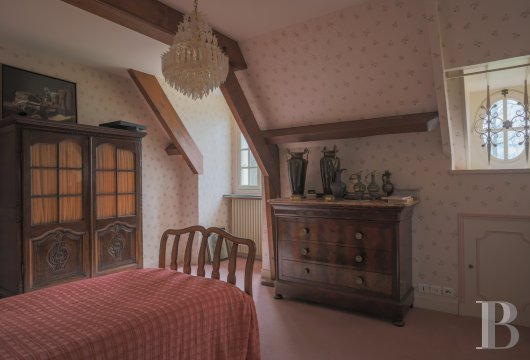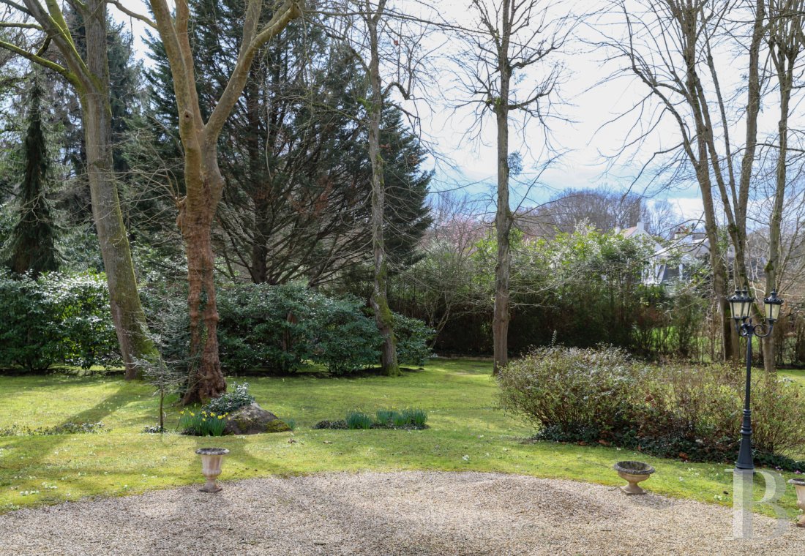town of Barbizon, beside Fontainebleau forest

Location
The town of Barbizon is nicknamed “the painters’ village” for having been a hub of 19th-century realist painting. It lies on the western edge of Fontainebleau forest in the Paris region’s south-east corner, around 50 kilometres from Porte d’Orléans junction on the French capital’s ring road. You can quickly reach the town from the A6 motorway. From around 1850 onwards, many artists settled here and formed the Barbizon school of painters. All of them drew inspiration from the surrounding countryside to practise open-air painting. That is how Jean-François Millet produced his famous painting ‘The Angelus’. Art galleries, museums and high-quality shops line Barbizon’s paved roads, which are dotted with flowers. The house is surrounded by similar properties in lush grounds. It stands 750 metres from the town’s main street and around one kilometre from the footpaths and rocks of Fontainebleau forest.
Description
The house
The ground floor
A front flight of rounded steps leads up to a small entrance hall. On its right side, this hallway connects to a corridor with a wardrobe then a bedroom in one of the two pavilions and a bathroom and lavatory. Opposite the entrance, there is a spacious room with a marble floor. It is used as a lounge and dining room and it features a fireplace of sculpted stone and brickwork. Four sets of large French windows lead out onto a terrace edged with a balustrade. This terrace runs the length of the garden-facing elevation. To the right of a living room, a vast kitchen takes up the west wing. Here there is also a lavatory and a flight of stairs leading down to the basement. On the left, there is a small library and office in the east wing and a second bedroom with a shower room, a lavatory and direct access to the terrace that runs along the garden-facing elevation.
The upstairs
A green marble staircase leads up to the first floor where there are three bedrooms with partly sloping attic ceilings and exposed beams. They look out at the garden through rectangular windows with wooden pane bars. Two of these bedrooms have a built-in wardrobe and an en-suite bathroom with colourful marble tiling and a lavatory.
The basement
You can reach the basement from outside, via the garage, or from inside, via a flight of stairs from the kitchen. It takes up the west side of the house, which is built upon a crawl space that extends under the whole dwelling. The basement is made up of a garage for two vehicles, a boiler room, a utility room and a cellar under the right-hand pavilion.
The grounds
As soon as you step into the property, your gaze is drawn to a majestic Lebanese cedar. Tall trees dot the grounds, including linden trees, plane trees and oaks. There is a small shed. A few rocks punctuate the grounds. They recall Fontainebleau forest, which is only a few hundred metres away.
Our opinion
This delightful house is cosy, inviting and practical. It is bathed in natural light with modern architecture and a perfectly balanced design. This splendid dwelling was clearly conceived with well-being in mind. As soon as you step through the property’s entrance gate, you are struck by the peaceful atmosphere here. The house looks out at the calm green grounds, its French windows leading out into this lush, bucolic haven. From this remarkable home, you can go shopping in one of France’s most beautiful villages or stroll down the footpaths of Fontainebleau forest, just a stone’s throw from here. And Paris is only one hour away, making the property’s location ideal – a simple, special spot where you can enjoy a pleasant life.
1 290 000 €
Fees at the Vendor’s expense
Reference 312231
| Land registry surface area | 3573 m2 |
| Main building surface area | 264 m2 |
| Number of bedrooms | 5 |
NB: The above information is not only the result of our visit to the property; it is also based on information provided by the current owner. It is by no means comprehensive or strictly accurate especially where surface areas and construction dates are concerned. We cannot, therefore, be held liable for any misrepresentation.

