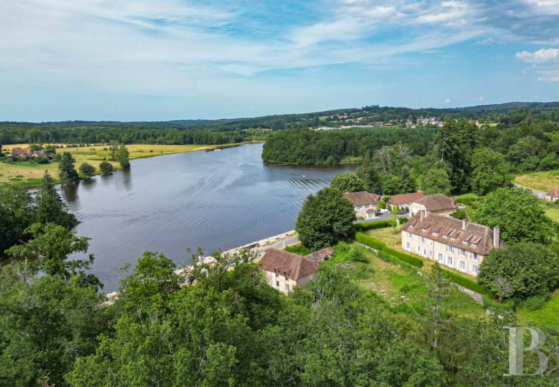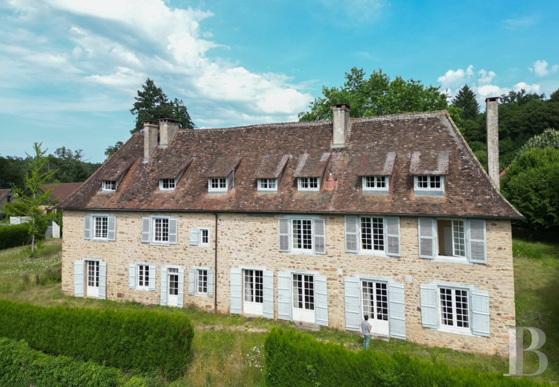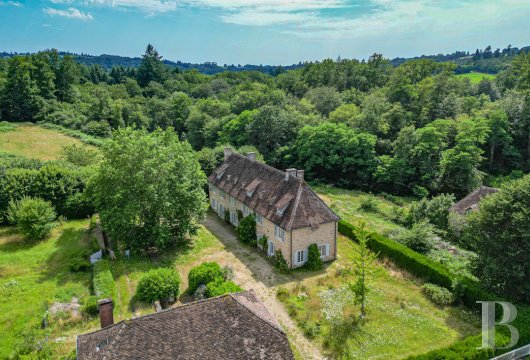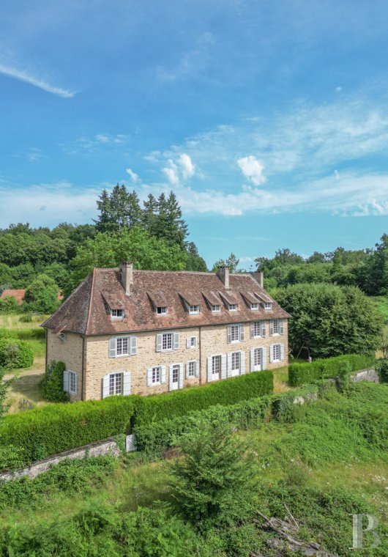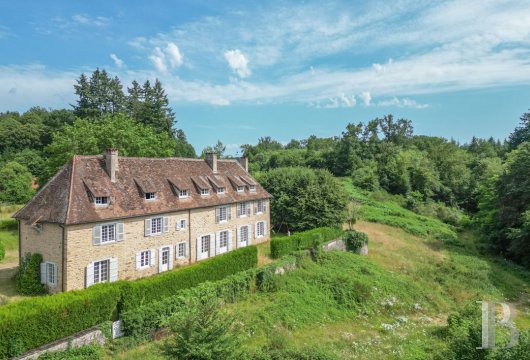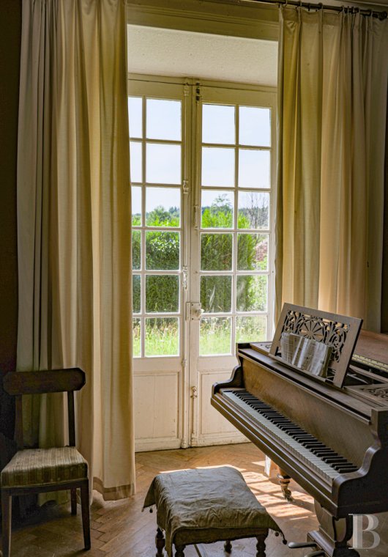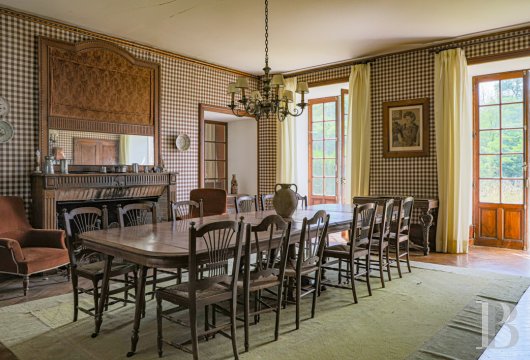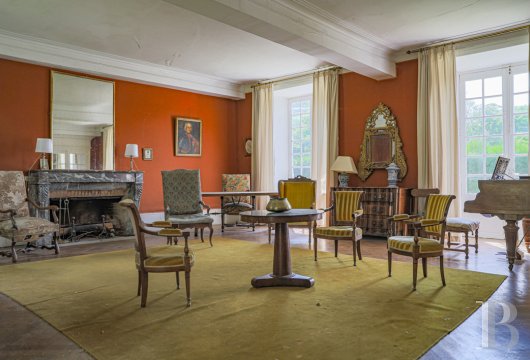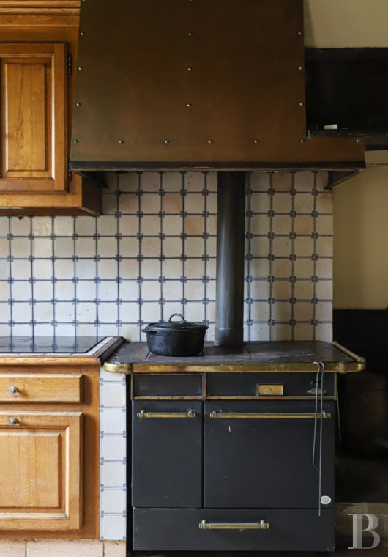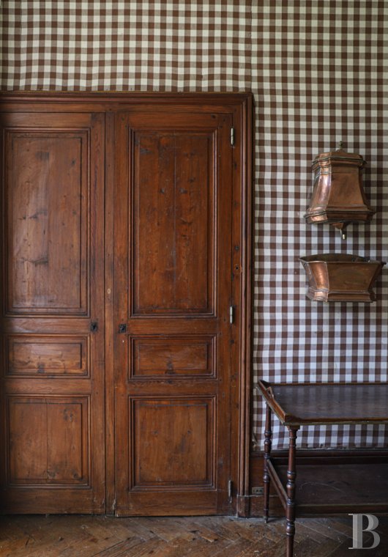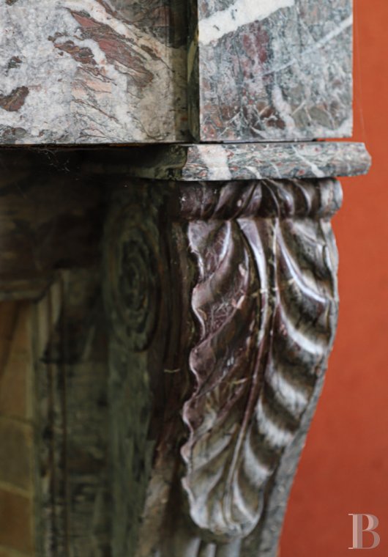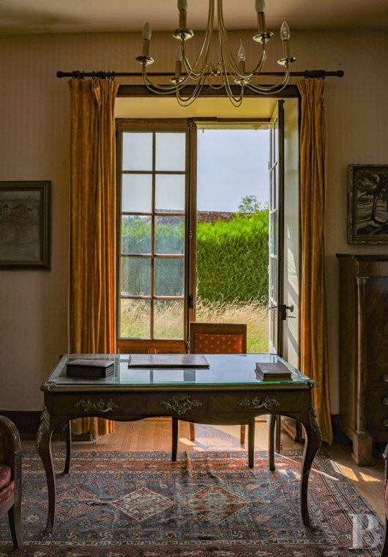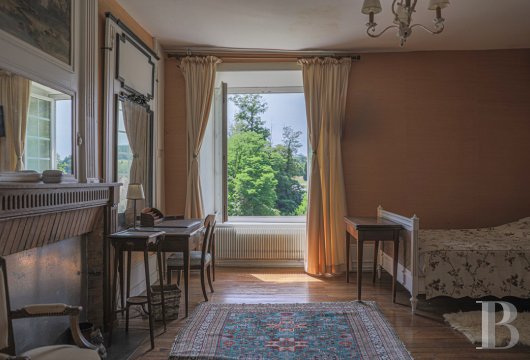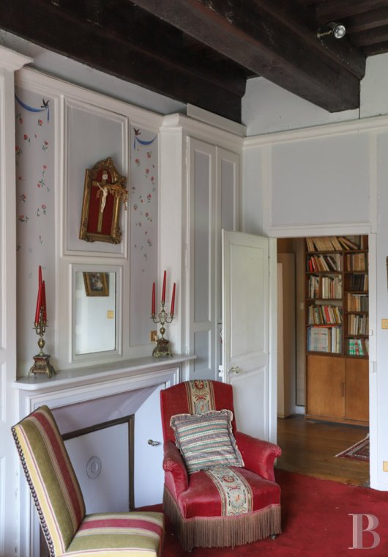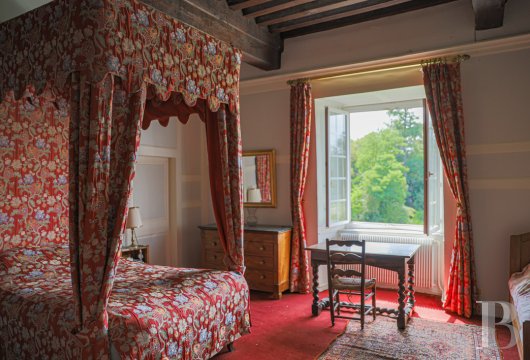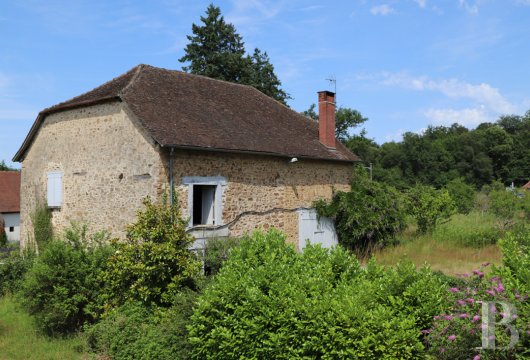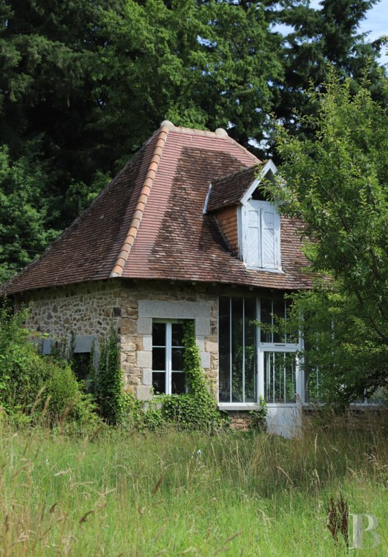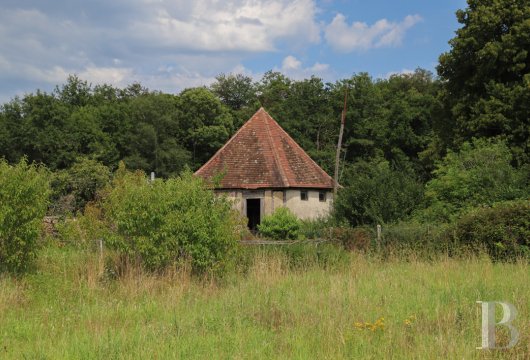21 hectares of grounds between Limoges and Brive

Location
Equidistant from Brive and Limoges and 20 minutes from the Haras National de Pompadour, the property is situated on the borders of Périgord and Limousin. At the foot of the Limousin hills and not far from the Fayat forest, the countryside is ideal for hikers looking for a temperate climate or for lovers of a little-known natural heritage, such as the serpentine moor just a few kilometres away. Bordeaux and Toulouse can be reached in 2 hrs 30 mins by motorway, and Limoges conurbation in 30 mins. Brive-Vallée de la Dordogne airport and the Brive-la-Gaillarde and Limoges railway stations provide easy connections to Paris and Toulouse.
Description
The history of the house goes back to 1639, when it was decided to build a forge that would in fact produce up to 30 tonnes of steel a year for two centuries. The house also served as a hunting lodge for an eminent family, member of the court of King Louis XIII. Finally, in 1907, the property became a place of creative writing and education, which has influenced generations of readers to this day.
This Périgord-style, flat-tiled residence is three storeys high. Its double facade is punctuated by numerous large, small-paned windows and glass doors, illuminating the interior and providing direct access to the outdoors. Each opening has retained its solid or louvered wooden shutters.
The main facade, on the east side, faces the parkland; at its centre, a double wooden door topped by a tiled canopy opens onto a hallway with the start of a staircase. The western facade overlooks a former water mill a few metres below.
The manor house
This traditional Périgord manor house with its flat-tiled roof extends over three stories. The entire length of the double facade features numerous large openings including small-paned French windows, letting the light pour in and providing direct access to the outdoors. Each window has retained its wooden shutters, either solid or louvered. The main frontage faces the parklands to the east, while the western facade overlooks an old water mill a few metres below. A double-leaf wooden door with a canopy on the eastern side opens onto the hallway and the staircase.
The ground floor
The hallway leads on one side to a kitchen and a study next to a small, cosy drawing room. On the other side, there are the dual-aspect reception rooms. With the exception of the tiled floor in the kitchen, all the floors are of herringbone parquet. Bright and authentic, the kitchen has retained its granite sink, cast-iron range cooker and fireplace the size of a Corrèze "cantou" (inglenook). Light from both the eastern garden and the mill to the west floods through large windows into the dining room, which includes a wooden fireplace featuring an overmantel with a wide rectangular mirror, itself topped with a damask-effect fabric set into a frame, as well as a huge table seating a large number of guests. The sitting room is decorated in a classic, uncluttered style, with wood panelling, large windows and herringbone parquet flooring.
The first floor
A single wooden staircase leads to both upper floors. On the first floor landing, two glass doors open onto the corridors serving five bedrooms, three bathrooms and a shower room. Two bedrooms share a lavatory, while the other three have their own bathroom. Each bedroom has retained its original customised decor, fireplace, painted woodwork, storage cupboards and even an alcove or four-poster bed.
The second floor
Around 75 m² of attic space has been converted into five bedrooms and a bathroom, served by an intermediate landing. Dormer roof windows were installed more recently, providing light and views over the garden. Around a third of the floor space is still available for conversion.
The water features and woodlands
The woodlands, planted with a variety of species, are governed by a simple management plan covering a total area of 18.5681 hectares. In addition, there are 3 ha of open meadows and pastures. A spring feeds numerous water places, some of which are in need of renovation.
Our opinion
An authentic, elegant, family-friendly manor house, reflecting the character of a true Périgord residence. With its many bedrooms and ground-level entrances, it will provide a harmonious and independent home for several generations. A swimming pool could also be installed in the garden, to complement the many activities available nearby: hiking, horse-riding, fishing and even water-skiing on the huge nearby lake. From large Sunday gatherings in the garden to winter evenings in the kitchen, a new chapter could be added to the great story of a residence listed in UNESCO's international "Memory of the World" register.
545 000 €
Fees at the Vendor’s expense
Reference 574825
| Land registry surface area | 21 ha 16 a 21 ca |
| Main building surface area | 435 m2 |
| Number of bedrooms | 10 |
| Outbuilding surface area | 245 m2 |
| including refurbished area | 100 m2 |
NB: The above information is not only the result of our visit to the property; it is also based on information provided by the current owner. It is by no means comprehensive or strictly accurate especially where surface areas and construction dates are concerned. We cannot, therefore, be held liable for any misrepresentation.

