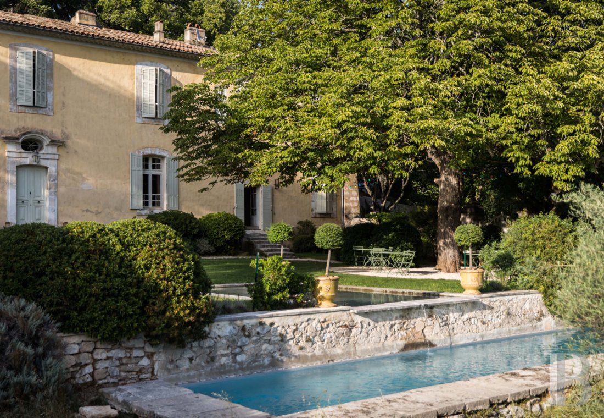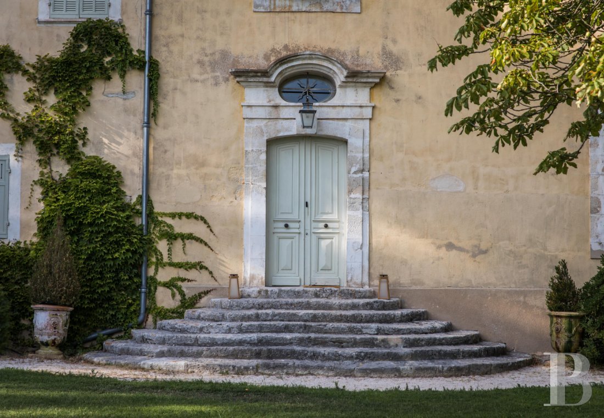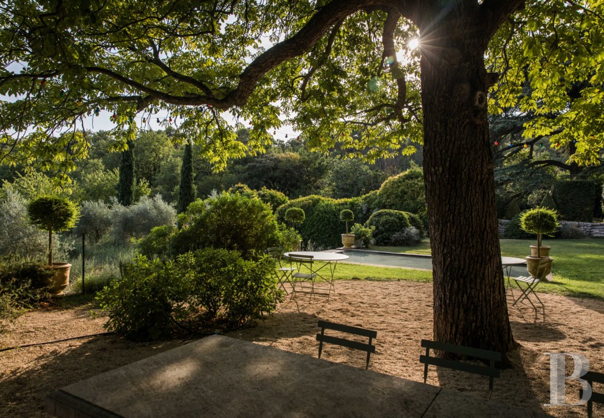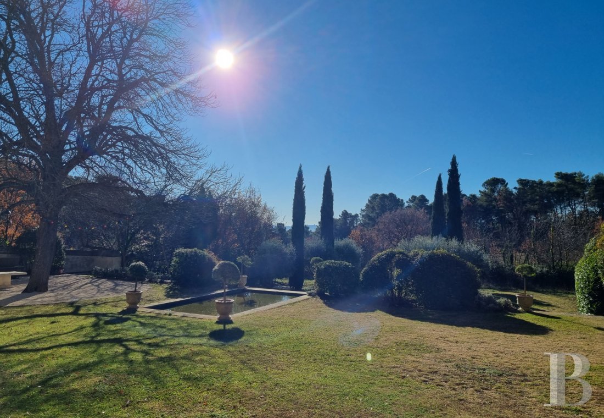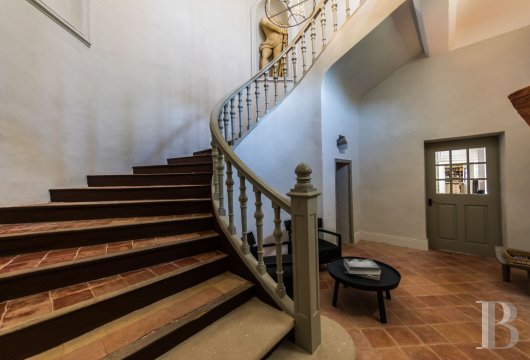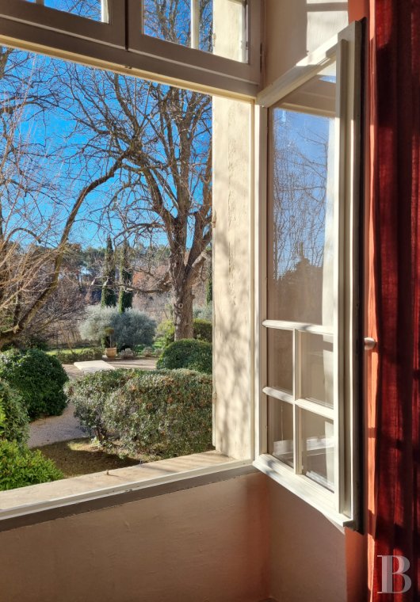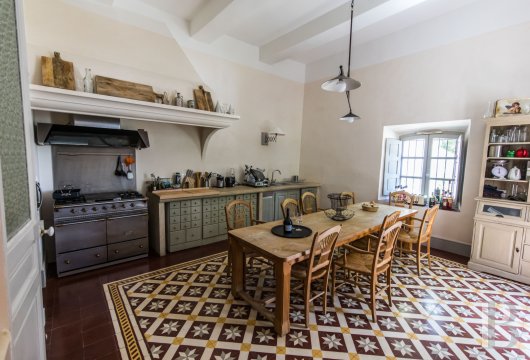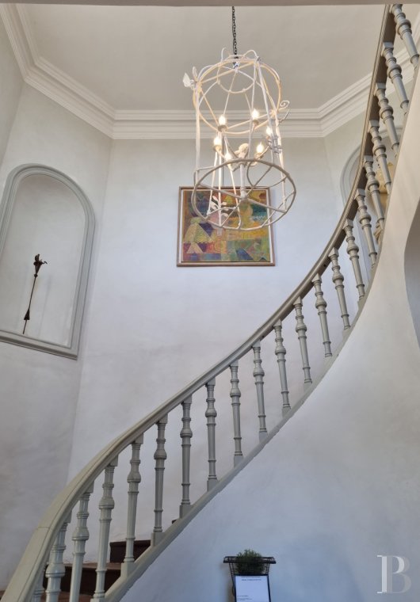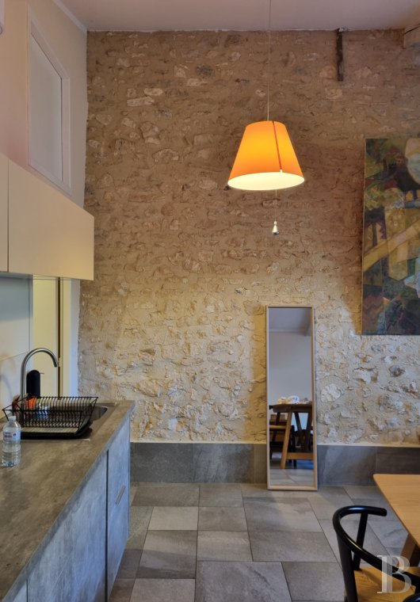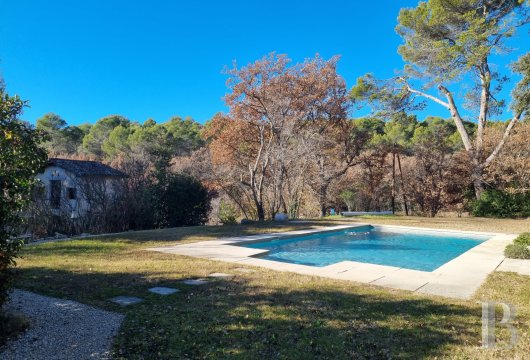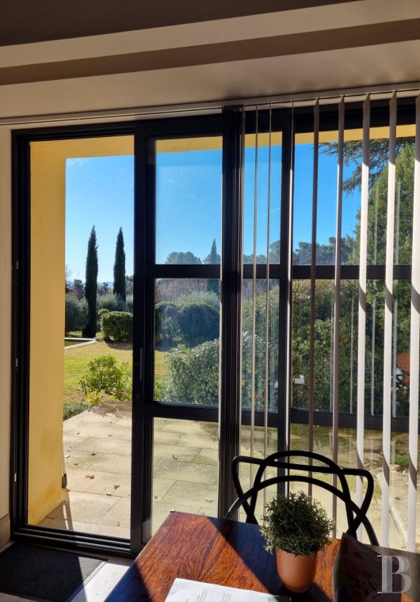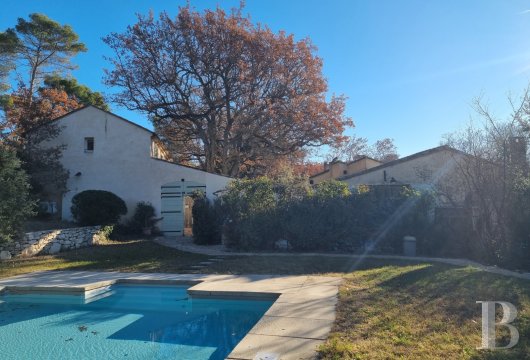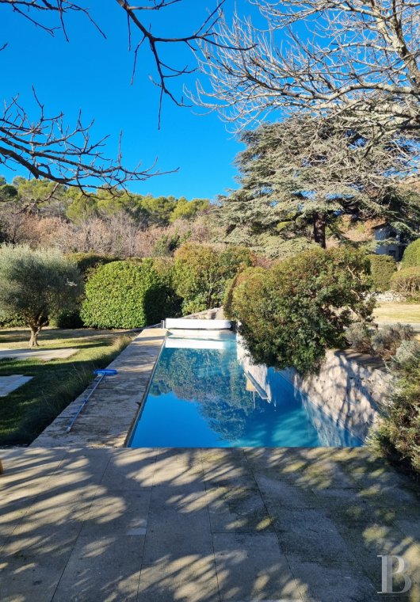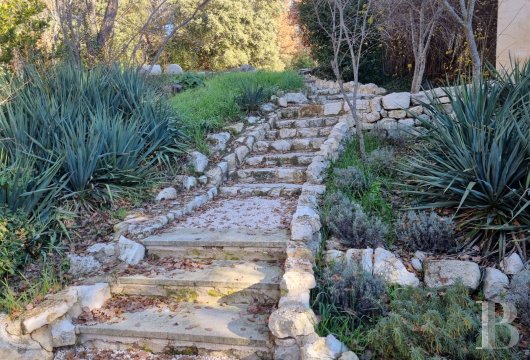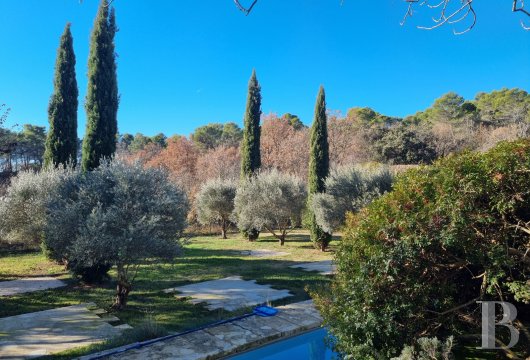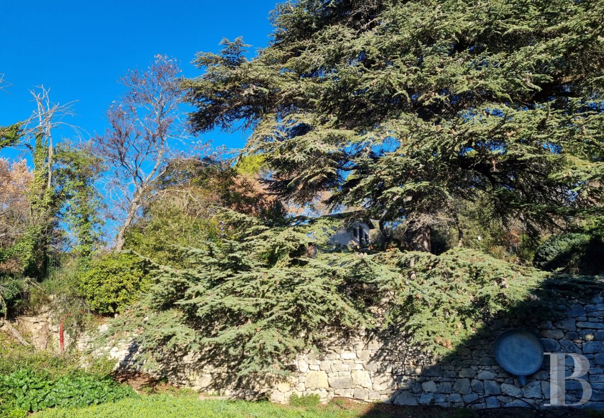and outbuilding in one hectare of grounds, 10 minutes from Aix-en-Provence

Location
The property lies 35 minutes from Marseille airport, 25 minutes from Aix-en-Provence’s high-speed train station and 10 minutes from the old centre of Aix-en-Provence. The house enjoys both the countryside around Aix-en-Provence and closeness to this charming city. Aix-en-Provence is the historical capital of Provence. It has around 150,000 inhabitants. It offers a wealth of built heritage and is an important hub for tourism. The city has a vibrant cultural and university life too. And its natural surroundings are spectacular. From this beautiful area at the foot of Sainte-Victoire mountain, you can quickly get to the hills and the sea.
Description
The country house
The house is made up of two sections. Its facade faces south. The east section has a ground floor and a first floor and it has four bays. It includes the reception areas. The west section is lower. It has a ground floor and a first floor and it has three bays. It is the property’s former chapel, which towers at the back. The whole edifice is made harmonious by consistent rendering, a triple-row génoise cornice, red barrel tiles and wooden shutters painted light green.
The ground floor
A flight of front steps leads up to the entrance door, which takes you into a hallway. From here, a staircase of plaster and terracotta with a wooden balustrade leads upstairs. On its east side, the hallway connects to a large lounge with a tiled floor and a stone fireplace, then to a kitchen with a floor of cement tiles, cupboards and a central island unit. These two rooms look straight out at the garden on the south side through large wooden-framed windows. On its west side, the hallway connects to a former chapel in which there is a first bedroom with lime-coated walls and a floor of cement tiles. It has a shower room. The chapel’s west side has been turned into a studio apartment with a kitchen space and a shower room. It has lime-coated walls and a floor of stone slabs that look like travertine. It is filled with natural light from broad sliding windows that lead out onto a paved terrace.
The upstairs
The first floor is partly built into the plot’s slope. You can reach it in three ways. The hallway staircase and a north entrance lead to four bedrooms with en-suite shower rooms on the east side and to a vaulted library on the north side. The rooms are spacious. They have lime-coated walls and tiled floors. The bedrooms, which face east and south, are filled with natural light. On the other side of the house, there are two doors in the western elevation that lead to two apartments above the chapel. The first apartment, on the north side, begins with a large space that has a sloping ceiling and exposed timber beams. You can see the chapel’s exposed stonework. It has a lounge with an open-plan kitchen and it leads to two bedrooms and a shower room. All the rooms have tiled floors and lime-coated walls. The south-facing apartment has a bedroom, a bathroom and a lounge with an open-plan kitchen.
The outbuilding
The annexe is a former agricultural building. Today, its outer appearance is similar to that of the house. This outbuilding has been converted into three apartments that all offer modern comfort and private outdoor spaces. The apartments on the ground floor have been designed in the same way. They include a lounge with an open-plan kitchen and a bedroom with a shower room. Each one leads out onto a shady, enclosed terrace. Upstairs, an apartment takes up the same floor area and looks out at a garden on the north side. An outdoor staircase leads up to a large lounge with exposed beams. On one side, it connects to a kitchen and a first bedroom. On the other side, it connects to a bathroom and a second bedroom.
The grounds
A landscaped garden extends around the house and its outbuildings. It is made up of different spaces designed for different purposes. South of the house, the beautiful garden offers a sweeping view of the natural surroundings. The landscaped garden is formed by two terraces with stone retaining walls. There is a central ornamental pond on its highest terrace and another one at a lower level that has been turned into a lap pool. Many trees and shrubs dot this splendid garden. They include two large horse chestnuts and a linden tree on the upper terrace. These majestic trees offer welcome shade and calm. Well-positioned olive trees and cypresses stand lower down. On one side, there is a second terrace where a huge cedar towers over a vegetable patch. At a higher level, there is a swimming pool neatly set in large surrounding slabs. Between the two, there is a dovecote that needs to be restored. The northern section takes you to the outbuilding and gives each apartment an outdoor space. Lastly, on the other side of the road, an area of land dotted with local shrubs forms a link to the countryside around the property.
Our opinion
This traditional Provençal house has kept all the nobility and traces of its origins, which date back to the 17th century. Its modern touches offer comfort. They have been designed with respect for the property’s long history and they give the dwelling a bright future. Yet this country house, tucked away in the beautiful countryside around Aix-en-Provence, is not isolated. It is only 10 minutes from the city centre of Aix-en-Provence. This charming property would suit a family yet it would also be an ideal second home. Everything here has a distinct character, from the home’s architecture and grounds to its natural surroundings. It is a haven of elegance, discretion and calm.
3 990 000 €
Negotiation fees included
3 850 000 € Fees excluded
3.64%
TTC at the expense of the purchaser
Reference 404113
| Land registry surface area | 10000 m2 |
| Main building surface area | 476 m2 |
| Number of bedrooms | 12 |
| Outbuilding surface area | 146 m2 |
| including refurbished area | 146 m2 |
| Number of lots | 5 |
NB: The above information is not only the result of our visit to the property; it is also based on information provided by the current owner. It is by no means comprehensive or strictly accurate especially where surface areas and construction dates are concerned. We cannot, therefore, be held liable for any misrepresentation.

