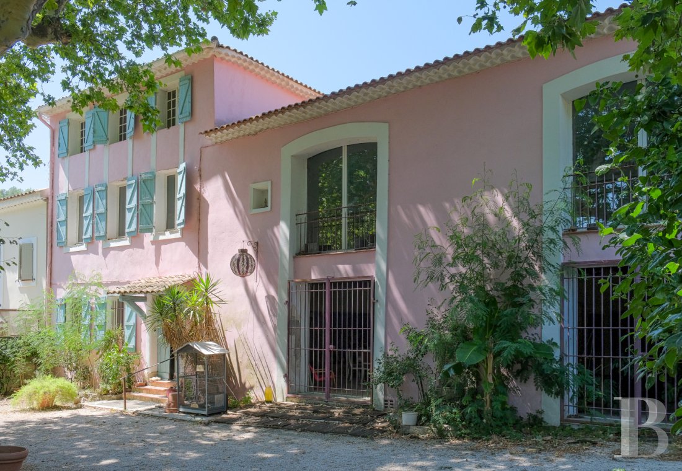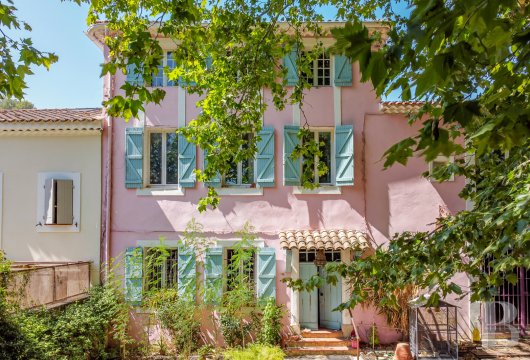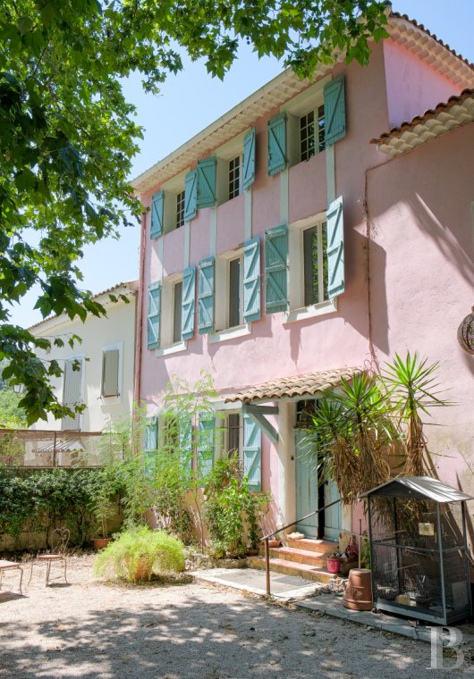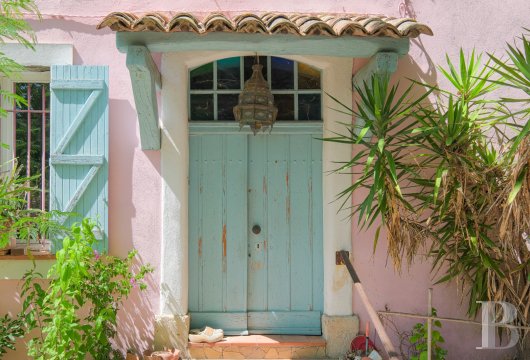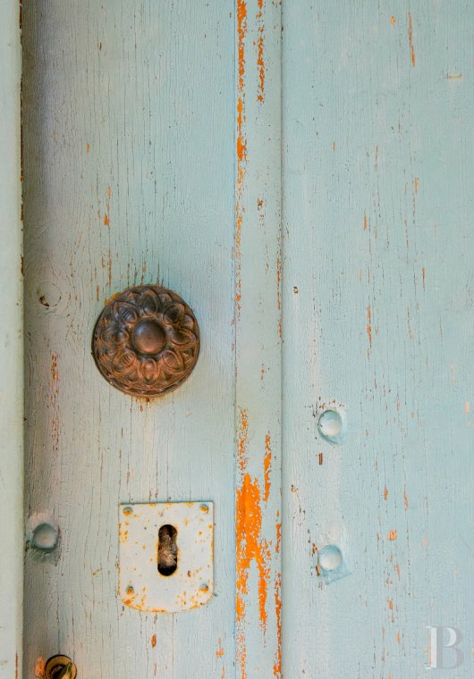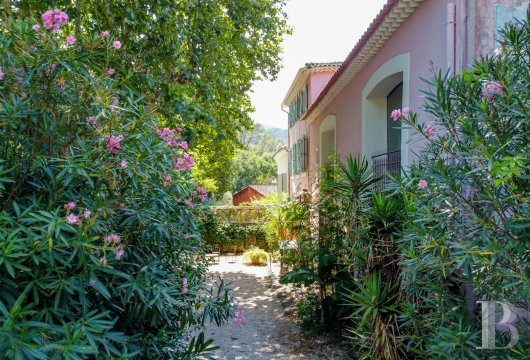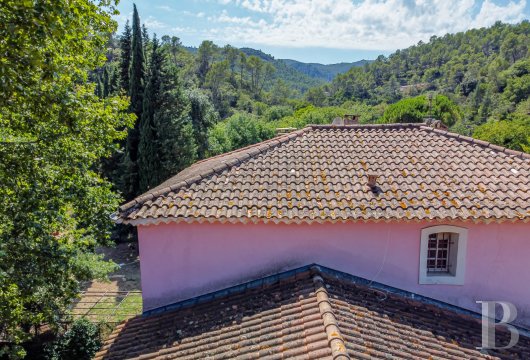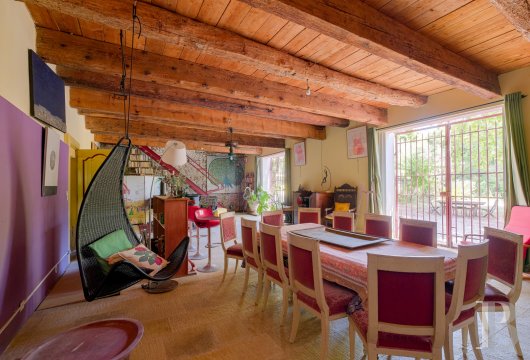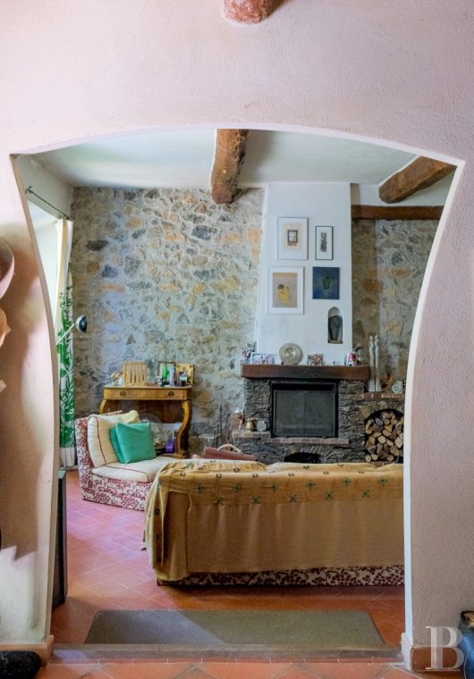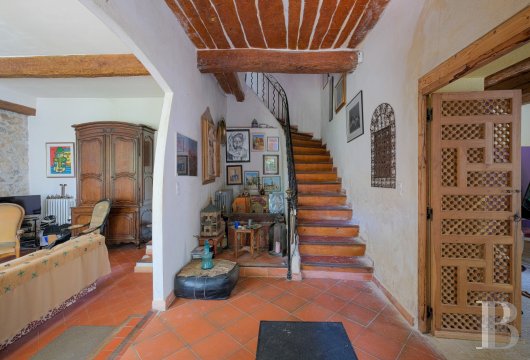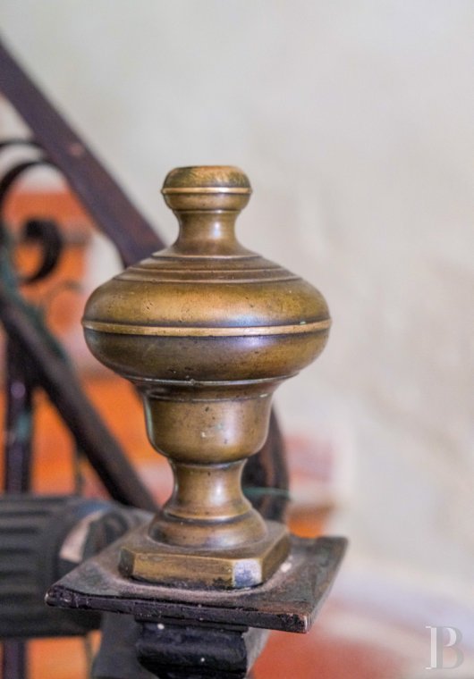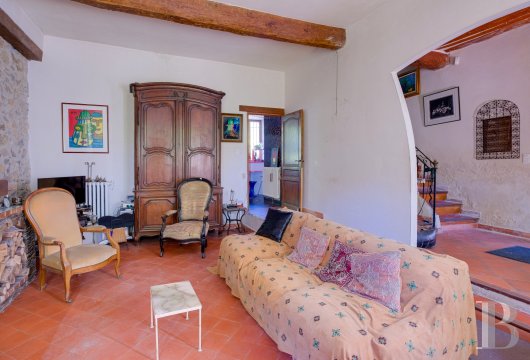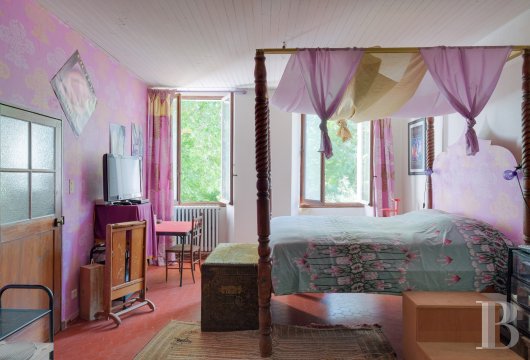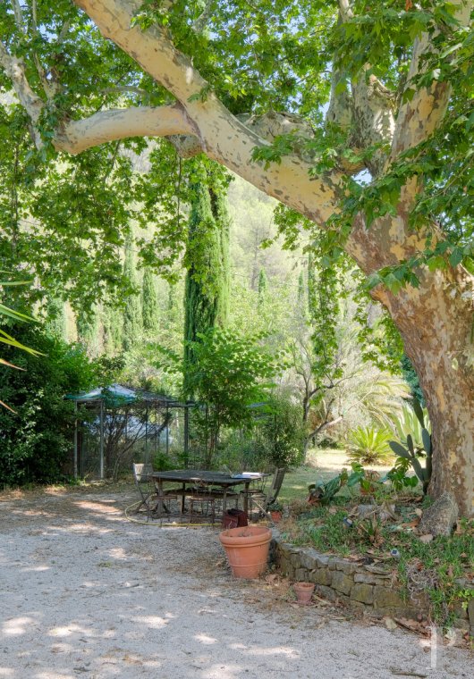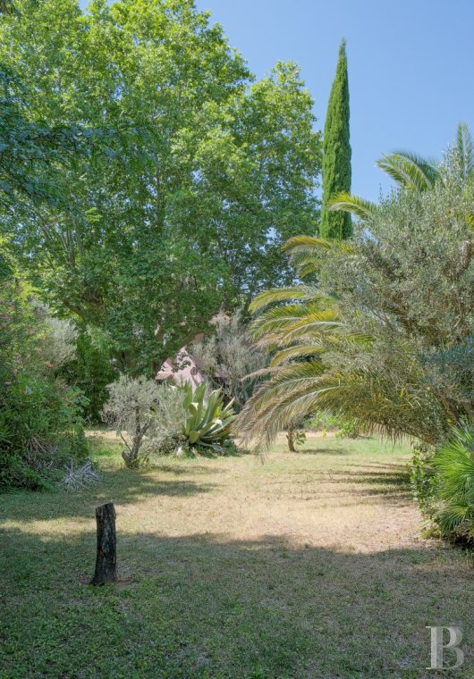set in a green valley 30 minutes from Toulon

Location
Belgentier is a charming village crossed by the Gapeau river. It is surrounded by a range of green hills planted with olive trees, pines and oaks featuring many hiking trails. These hills protect the village from the cold winter winds and keep it fresh in summer, ideal for growing cherries and figs. Another plus is the proximity of the sea, 30 minutes from the property. The TGV high-speed train station is 30 minutes away, Toulon airport 35 minutes, and the city of Aix-en-Provence less than 1 hour.
Description
From the entrance, only the side of the house with two arched trompe-l'œil openings can be seen. The wide southern facade, rendered in a light shade of pink, emerges when approaching through the garden. There is a small adjoining building to the west, but the dividing wall is high enough to avoid being overlooked. The "bastide" (traditional country house) stands on the northern boundary of the grounds, leaving space to the south for a large garden, with a two-hundred-year-old plane tree providing generous shade in front of the house.
The complex comprises two sections in a row: the western section, a typcial bastide, features nine rectangular windows with white-painted surrounds and green-painted shutters on its south facade, topped by a four-pitched roof. The other section, which is probably slightly more recent, has four large, arched windows on two levels, with an asymmetrical gable roof. The roofs are clad with monk-and-nun tiles, encircled by a double cornice of shortened tiles.
The bastide
The ground floor
The main entrance is located in the original bastide. It leads to a small sitting room on the left and a very large living room on the right. From the moment you enter, the beamed ceiling with plaster infills, the stairs with wooden nosing, terracotta floor tiles and wrought-iron balustrade set the tone. The small sitting room, with its robust exposed beams, tiled floor and dry stone and brick fireplace, enjoys plenty of light pouring in through its two windows facing the garden. One of the walls is of exposed stone, lending a certain rustic feel to the area. The spacious room boasts a ceiling height of over 3 metres. On the other side of the entrance hall is a very generous, light-filled sitting room of around 80 m², with two large sliding doors. It also features large exposed beams and an artificial stone floor. At the eastern end of the room, an iron staircase leads to the upper floor. The northern side of the house comprises a large 80s-style fitted kitchen, a small study, a storeroom, a bathroom with toilet and a boiler room, all in a row. From the sitting room, a trapdoor leads to a small cellar.
The first floor
Above the living room, there is a very large room of around 80 m², with two arched picture windows facing the garden to the south. Another bedroom and a generous bathroom also overlook the garden. Continuing through to the north follow two further bedrooms, a second bathroom, a utility room and an attic. This level has a distinctive 80s look and the floors are of red hexagonal terracotta tiles.
The second floor
The top floor is less spacious, as it has only been converted within the original bastide. It comprises three bedrooms with hardwood floors and a tiled bathroom, accessed via the landing at the top of the stairwell.
The garden
Bordered by a small stream providing unlimited irrigation for the plants, the garden boasts a wide variety of southern species, including cypresses, aloe veras, palms, olive trees, fig trees, yuccas, bamboos, oleanders and mimosas. It will be easy to find a suitable spot to create a vegetable patch. An above-ground swimming pool, in need of repair, is located at the bottom of the garden. Closer to the house, the majestic plane tree creates an interplay of changing shadows on the pink facade of the property. The foliage forms the shelter for a terrace in the gravelled part of the garden, running along the south-facing elevation.
Our opinion
This is a charming bastide with undeniable potential for a creative mind. With its generous volumes and numerous rooms, the property offers many options for the future: a painters' studio, a dance or music salon, paying guest rooms, a restaurant, a boutique or, quite simply, a home for a large family. Of course, some restoration work will be required, but the verdant setting and the centuries-old plane tree will instantly captivate visitors as they discover the property, its former charm waiting to be rekindled.
470 000 €
Negotiation fees included
443 396 € Fees excluded
6%
TTC at the expense of the purchaser
Reference 275894
| Land registry surface area | 2671 m2 |
| Main building surface area | 429 m2 |
| Number of bedrooms | 6 |
NB: The above information is not only the result of our visit to the property; it is also based on information provided by the current owner. It is by no means comprehensive or strictly accurate especially where surface areas and construction dates are concerned. We cannot, therefore, be held liable for any misrepresentation.

