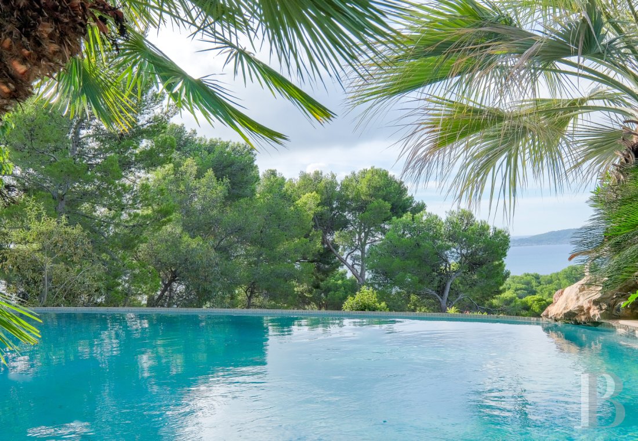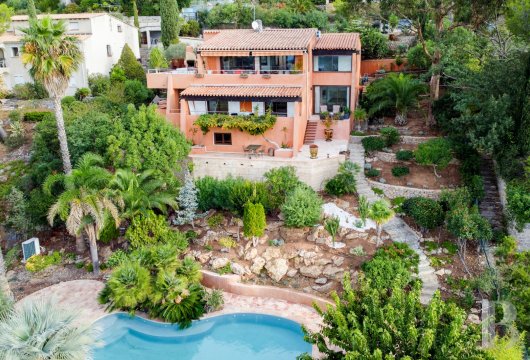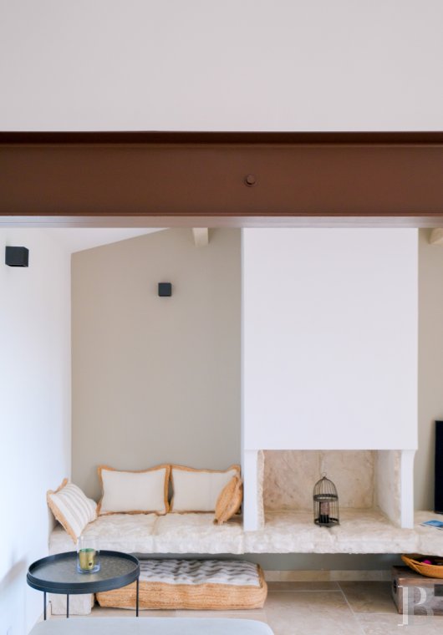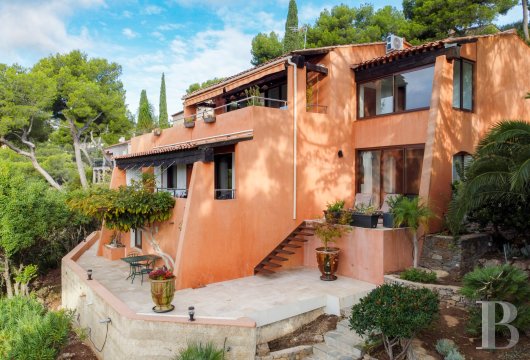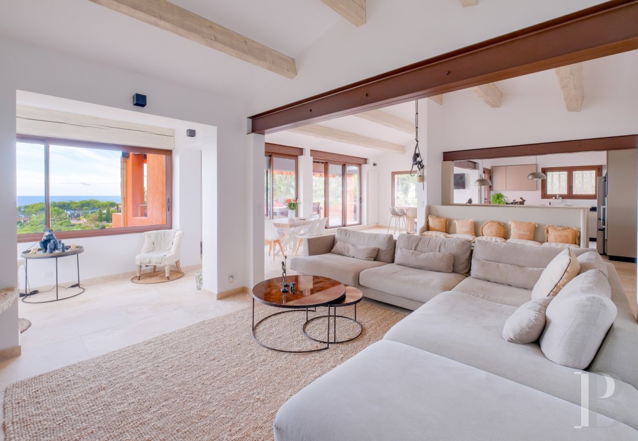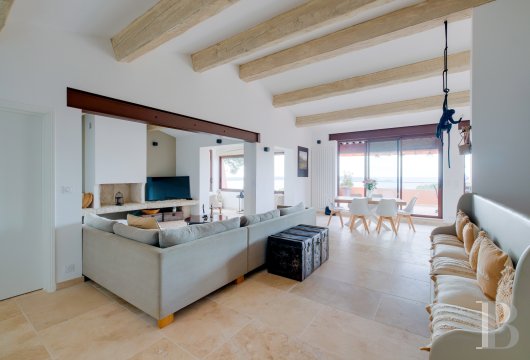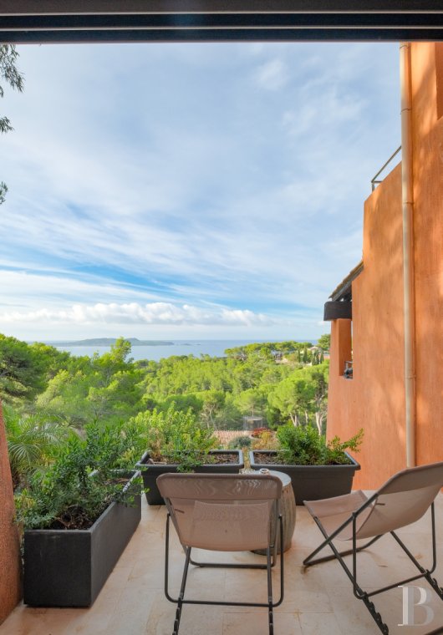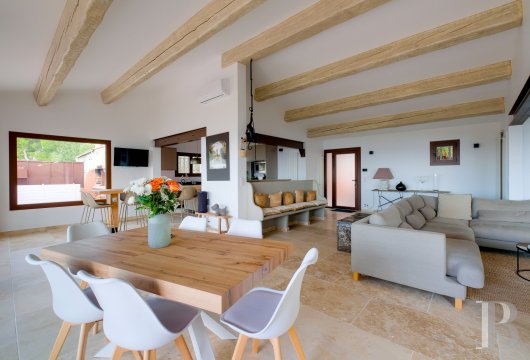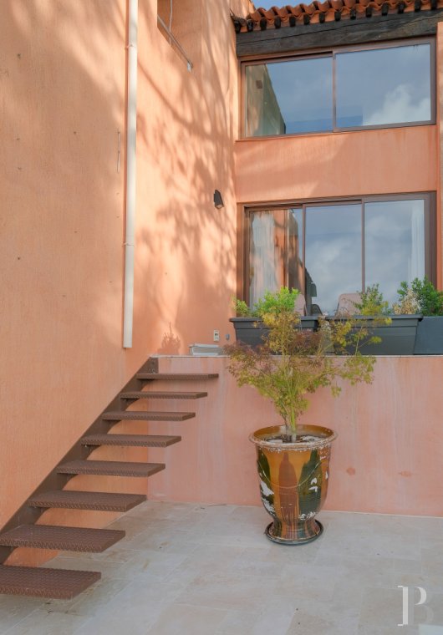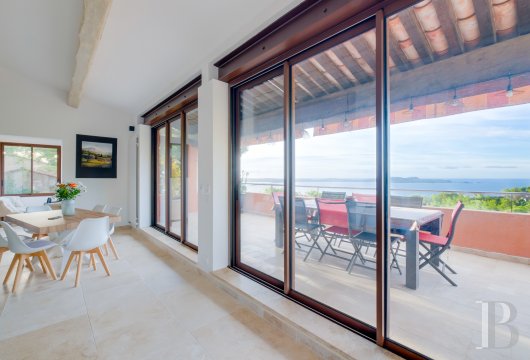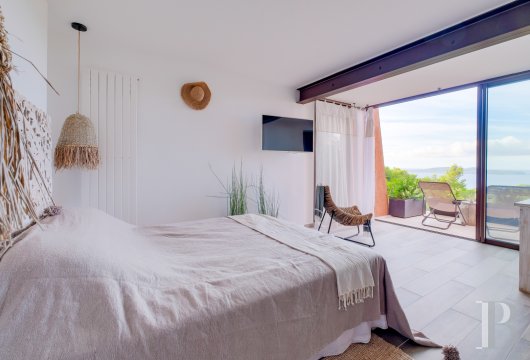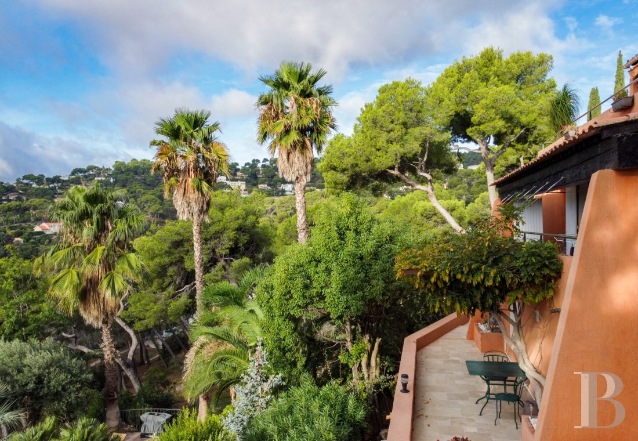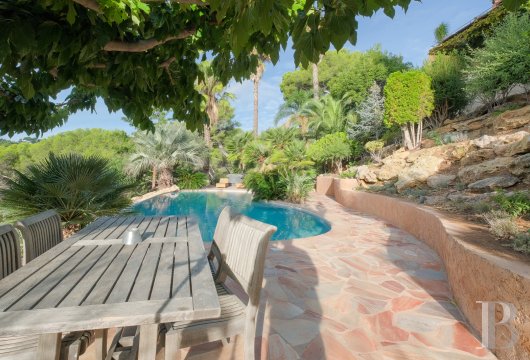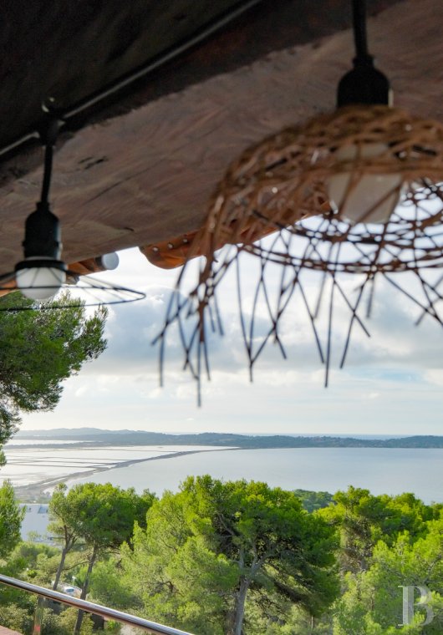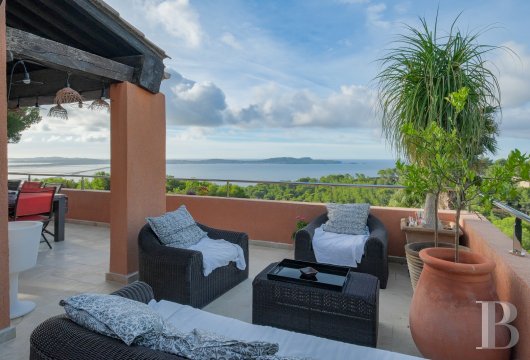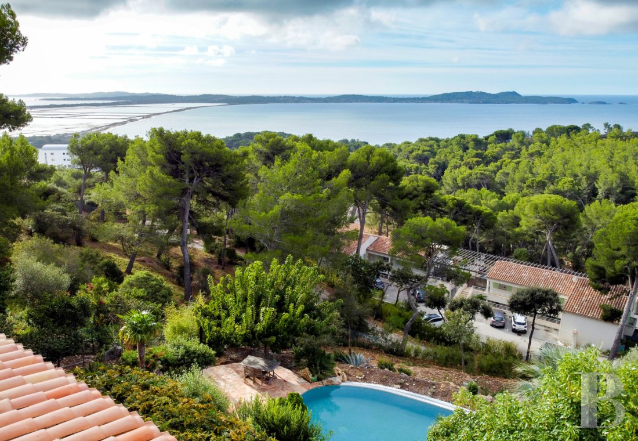in the heart of a private estate on the hills above Hyères

Location
In south-east France, in the Var department, built on the Mont des Oiseaux hill as part of a gated private estate, the property is 5 km from Hyères town centre. Situated between the Mediterranean Sea to the south, the Calanques National Park to the west, the Sainte-Baume Regional Nature Park and the Maures plain to the north, it enjoys exceptional surroundings.
All essential services, shops and facilities are less than 2 km away. The Almanarre beach is a 15-minute walk away, and it takes roughly 15 minutes to drive to the small, unspoilt coves of Giens and the pier for the ferry to Porquerolles. The TGV station with services to Paris and Hyères and Marseille airports can be reached by car in 15 minutes and 1 hour 30 minutes respectively.
Description
The contemporary, two-storey house with a basement is built on the slope of a terraced hill. Surrounded by greenery, it enjoys a panoramic view of the sea in the distance. Its ochre rendered walls, monk-and-nun tiled roof and dry-stone garden walls are typical architectural features of the region.
Facing due south, the building boasts numerous large windows that let in plenty of natural light, but are protected by generous eaves. The southern and western facades are extended by a large, partially covered terrace that has been converted into a summer lounge with a barbecue area. The vegetation growing in the enclosed garden screens the house from neighbouring dwellings. An infinity pool and shaded terrace are accessed via a series of steps snaking down into the garden.
The house
The ground floor
The entrance door leads from the north facade directly into a vast, generously proportioned living area, combining sitting room, living room and open-plan kitchen, with a sweeping view of the Mediterranean horizon. To the left, the first space is organised around a contemporary stone fireplace, framed by an oriental-style bench. In an adjoining alcove on the south side, a large window offers breathtaking vistas over the sea. To the right is the fully fitted and equipped kitchen. An oak table extends at right angles from the central work surface. The traditional Provencal sink is made from a block of Brignoles stone. A straight staircase opposite the entrance, subtly hidden by a bench, leads to the lower floor. The ochre travertine floor matches the exposed pale wood beams and metal joists, painted brown like the door and window frames, while the white walls enhance their soft colours. A closet and a lavatory complete the ground floor.
The garden level
The staircase, also of Brignoles stone, leads to a corridor with two large bedrooms to the south, both extended by a private terrace. They have a shower room and lavatory, while the third bedroom to the west has a bathroom and lavatory. In this last room, restored shutters turned into closet doors and framed by white-painted walls subtly combine with imitation wood tiling, also to be found in the other two bedrooms. In the bathrooms, stone or waxed concrete walls with a beige ochre finish meet floors laid with chequered earthenware or Brignoles stone tiles. There are also a laundry room and separate lavatory.
The basement
This level can be accessed from the outside and includes a room with hardwood flooring that has been converted into an office, a cellar and a lavatory. Ceiling heights do not exceed 2m and drop to around 1.6m in some areas.
The garden
Stretching out all around the house, abundantly planted with pines, cypresses, palms and other southern species, it is divided into three consecutive terraces and marked by a steep slope. The infinity pool, measuring around 8m x 4m, can be accessed by a long, curved flight of stairs from a small terrace that runs along two sides of the house at basement level. It affords a 180° view of the sea and the Giens peninsula. The rounded natural stone terrace encircling the pool has a shaded area under a mulberry tree and an open area for sunbathing.
Our opinion
This contemporary villa with its distinctive, uncluttered architecture rises high above the sea, amidst the Provence scents of its terraced garden. A 15-minute walk from the Almanarre beach, in a prominent position within a gated complex offering uninterrupted views over the Giens peninsula and the island of Porquerolles, it blends seamlessly into the surrounding Mediterranean landscape. Flooded with light, its many comfortable and spacious rooms have been decorated with taste and sobriety. The garden, with its bold lines and colours, harmoniously combines sweeping curves with the strong lines of the tiered building. A unique living space in an exceptional location.
2 680 000 €
Fees at the Vendor’s expense
Reference 534328
| Land registry surface area | 1879 m2 |
| Main building surface area | 240 m2 |
| Number of bedrooms | 3 |
| Annual average amount of the proportionate share of expenses | 1040 € |
NB: The above information is not only the result of our visit to the property; it is also based on information provided by the current owner. It is by no means comprehensive or strictly accurate especially where surface areas and construction dates are concerned. We cannot, therefore, be held liable for any misrepresentation.

