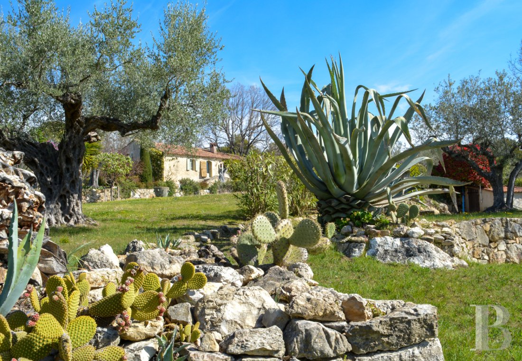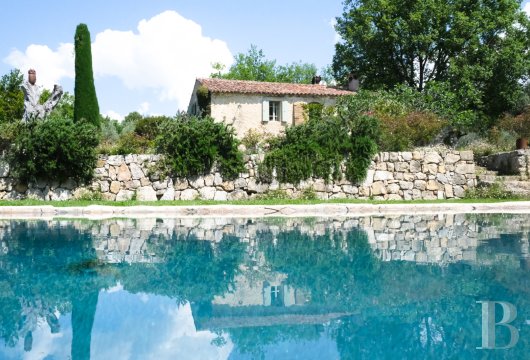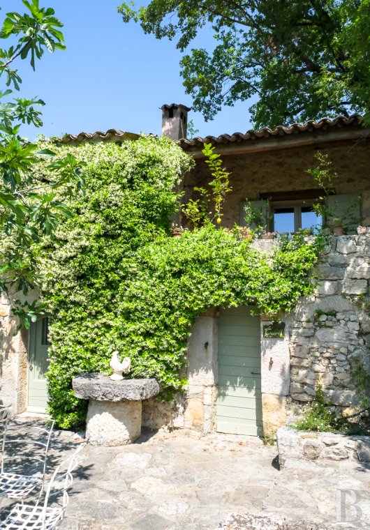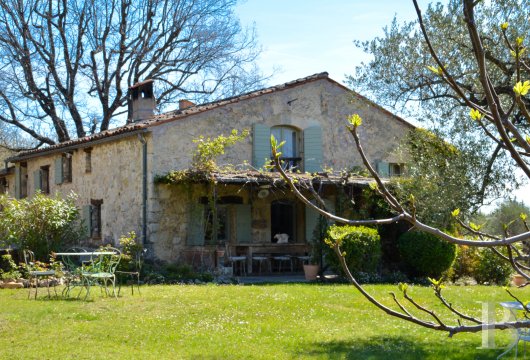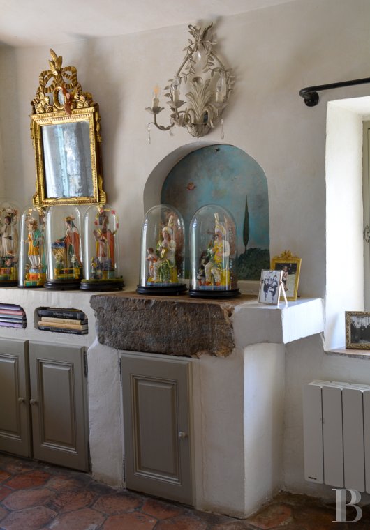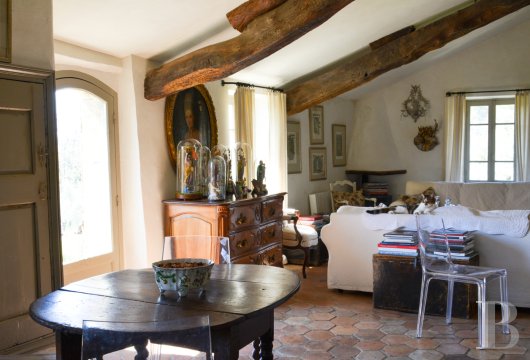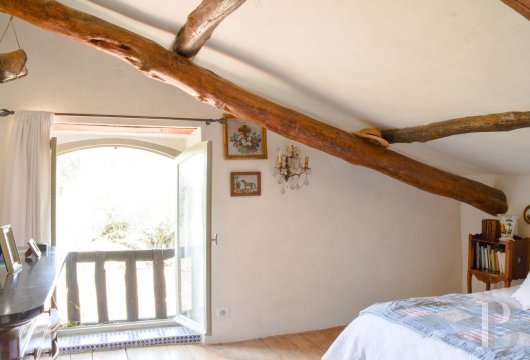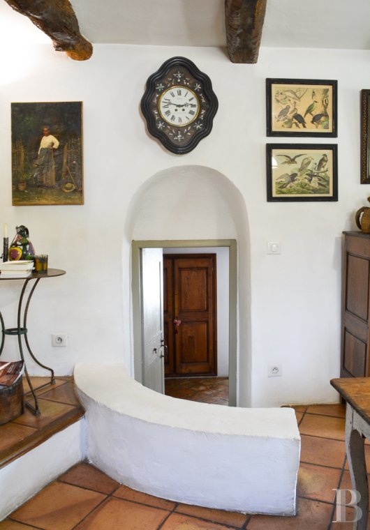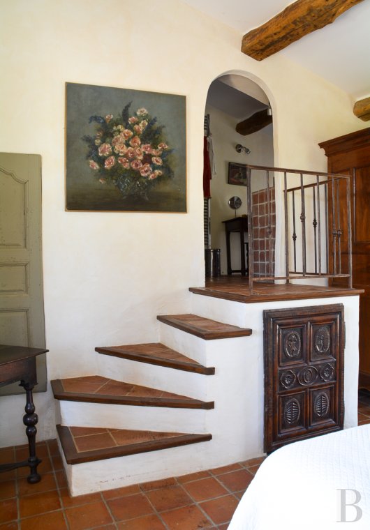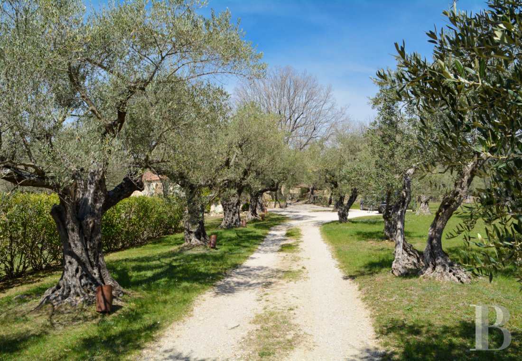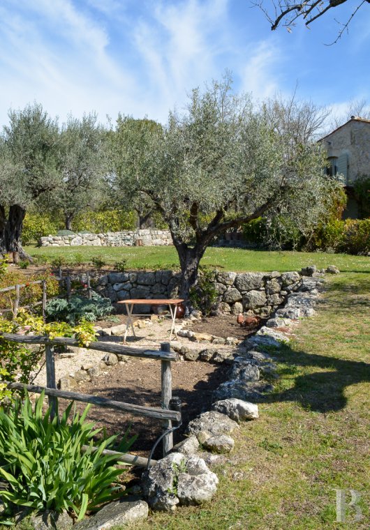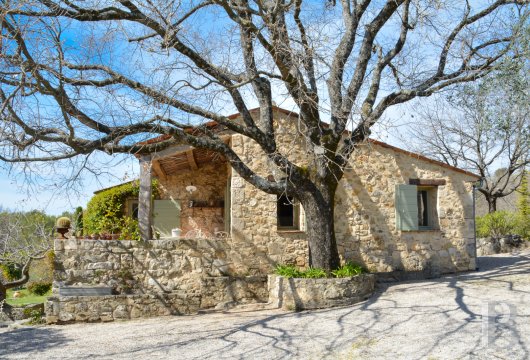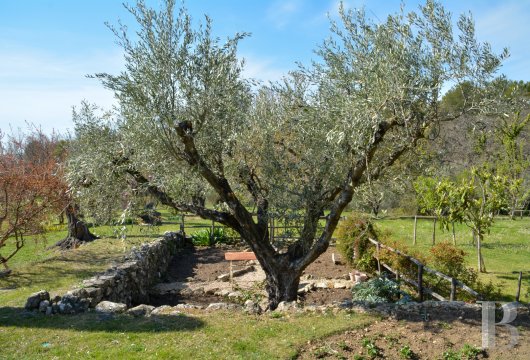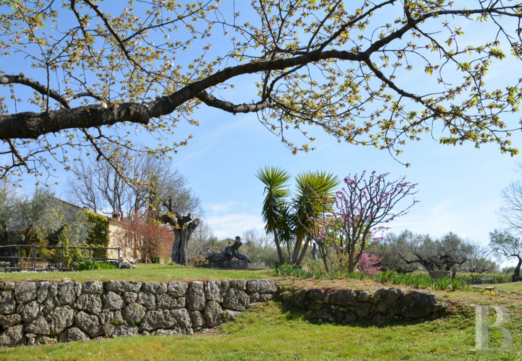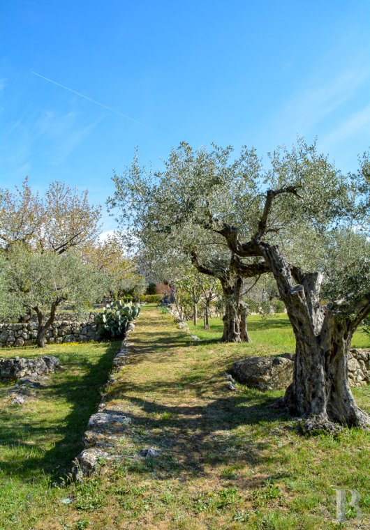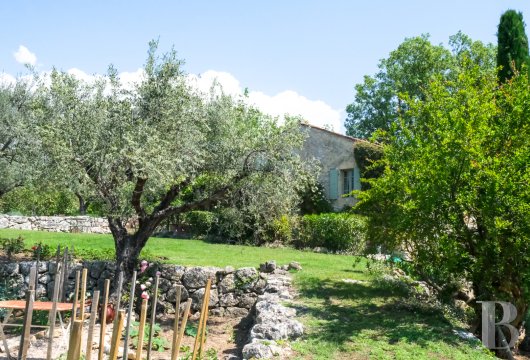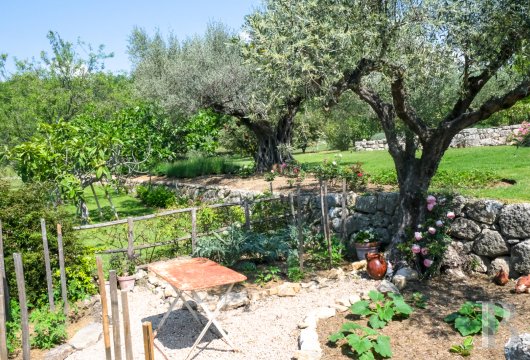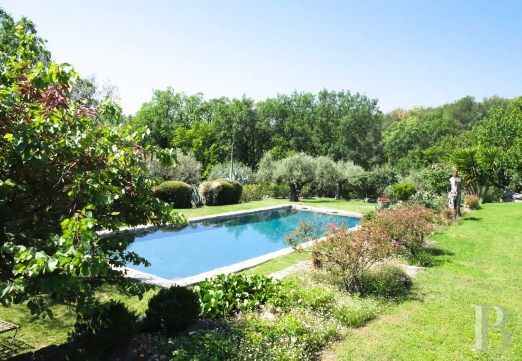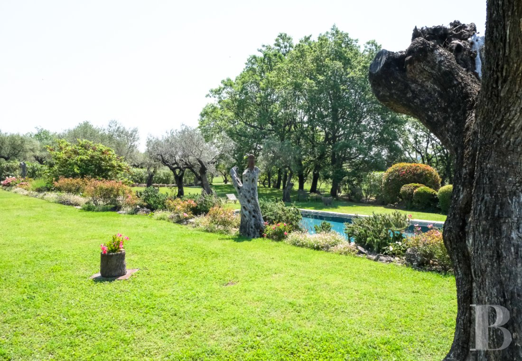nestled in natural surroundings near the town of Fayence in the south of France

Location
The property is tucked away in the area around the town of Fayence, a corner of France that is renowned for its quaint hillside villages and vibrant tourism sector. This spot is also known for its ancient and medieval history. The Château du Puy, the church of Saint André and several dolmens are tokens of its rich past. The nearby towns of Fayence, Tourrettes and Seillans are nestled in the heart of this region that is made up of wide-ranging landscapes, hills capped with medieval villages, vast olive groves and a variety of orchards.
The house lies in an extensive natural area along an ancient Roman road. It is isolated enough to enjoy absolute calm. Yet it is easy to get to the surrounding villages from this property. These villages are only around two kilometres away and can be reached in just few minutes by car.
Description
The property is positioned in a central location on this plateau. It is made up of a former olive grove that has been turned into a garden and a sheep barn that has been masterfully renovated with great care. From the former Roman road, a lane lined with olive trees leads to a traditional building made of local stone that gradually comes into view through the vegetation as you approach it. This rectangular structure with a single upper floor is fairly large, which underlines its agricultural past. Its south-facing facade features two flights of stone steps in the middle of it that lead up to meet each other at the top. This facade is punctuated with windows and French windows with wooden shutters. Its gable roof is covered with monk-and-nun tiling with single-row génoise eaves.
The grounds that extend around the house have been turned into a beautiful garden where an olive grow once was. This garden is an oasis of greenery among olive trees with a variety of shrubs, succulents and fruit trees that have been planted to form an original lush backdrop.
The former sheep barn
This structure, made of local stone, was built in the seventeenth century. Its range of rooms underlines its original purpose in tending sheep. Windows with pane bars beneath oak lintels punctuate the thick walls of this former sheep barn. The layout is made up of rooms of varying sizes, linked together by small intermediate staircases. For example, a few steps separate the living room and the kitchen. On both sides, these rooms lead to outdoor areas, including a half-covered terrace. There is a bedroom on the lower level. The other bedrooms lie upstairs beneath sloping ceilings. On the east side, a separate space has been converted into a bedroom with a bathroom.
The floors are adorned with original tomette tiles and solid-wood parquet upstairs. They are not level everywhere, which bears witness to the periods that have gradually shaped them. Exposed raw-timber beams run across the ceilings. They are heavy and uneven: tokens of a time when solidity was considered more important than appearance.
The masterful renovation of this whole home has been carried out with great care, precision and passion. The old dwelling’s original features have been preserved as much as possible, their details showcased, their authenticity highlighted. This charming house is a delight for the eyes.
The ground floor
The main entrance is raised because of a lower level. You reach the front door via a double flight of dressed-stone steps in the middle of the facade. This entry leads straight into the living room. This spacious room extends beneath heavy oak beams that run across the ceiling unevenly and follow the clear slope of the roof – signs of the structure’s original purpose in agriculture and the many years that have shaped it. Straight ahead, in line with the entrance door, a small flight of stairs made of wide stones with timber nosing leads to the kitchen and splits the living room into a dining area to the west and a cosy corner with a large fireplace to the east. The space is filled with natural light from large windows that underline the walls’ thickness.
To the north, the small flight of stairs leads down to the kitchen: a large room with a tomette-tile floor that lies at the same level as a terrace outside. There, a large earthenware stove stands, cleverly placed so that its heat spreads throughout this level. On the east side, there is a useful pantry. There are also many historical features on the walls and floor. For example, a former stone sink has been turned into a pedestal table. The kitchen takes up the back of the building and extends outside through a half-covered terrace.
The garden level
A few steps lead from the kitchen to the summer bedroom, the constant coolness of which is guaranteed by its position on the ground. Two large windows fill this spacious room with light. It could also serve as a dining room or an annexe for the kitchen. Once again, exposed beams run crookedly across the ceilings and local tomette tiles cover the floors. A bathroom lies in line with it. From here, a small corridor takes you to the garden. There is a cool wine cellar next to this spot too. You reach it from outside.
The first floor
The only upstairs floor in this former sheep barn is made up of two bedrooms. You reach them via a wooden staircase from the living room. The lower ceilings on this level make these bedrooms cosy and give them a rural feel. This is balanced with noble materials, perfect finishes and magnificent solid-wood parquet. These bedrooms have sloping ceilings. The largest of the two bedrooms has a big window on its west side with a wonderful view of the garden. The second bedroom is smaller and has a lower ceiling. This charming room looks like it is from a doll’s house. Linked to the two bedrooms is a bathroom with terracotta tiling and a lavatory. They complete this upstairs sleeping area.
The separate bedroom
On the building’s east side stands a separate bedroom with a very original bathroom. This section was probably a stable originally, which would explain why it is partitioned off from the main building. You enter it either from the garden via a shaded terrace or from the back of the former sheep barn. Two large windows bring much natural light into the room. They face a large oak tree, just the other side of them, offering a green view outside. You reach the bathroom via a few steps and a small walkway. It provides a tiled shower and a bath that is flush with the floor as if it is embedded in the ground.
The ground floor
You can get straight into this separate bedroom from the back of the house.
The garden
In the past, an age-old olive grove with around 140 trees was spread over several terraces here. Today, these terraces take up almost all the grounds. They are separated by thick dry-stone retaining walls. Some of them stand out for beehives built into the walls. These probably date back to the Middle Ages. Another feature of these walls is a series of heavy stones that protrude to form a flight of stairs over a pétanque court. A garden has been developed around the house. Many trees and shrubs of different, complementary species dot the area to form an oasis of colours that change according to the season. The property’s oldest olive tree looks down over a vegetable patch surrounded by low walls. Here, vegetables can be cultivated, sheltered from wind.
Further up from the house, in the property’s northern section, towering downy oaks blend into the neighbouring woods and complete the lush garden. Antiquity has left traces on this property: not only does a Roman road edge it, but many old stone formations, from circles to dolmens and different stacks, bear witness to the site’s ancient history.
The swimming pool
A large swimming pool that is about fifteen metres long and five metres wide adds straight lines to the oasis of greenery where it lies. This pool is well placed at the bottom of the slope, south of the house, where the sun shines on it all day long. Large, flat stones frame it and a stone-powder coating that is nice to touch lines the inside. Shady corners and brighter spots make it pleasant to laze around the pool.
The outbuilding
Behind the house, there is a small outbuilding with an adjoining shed used for storing garden equipment and wood. The little room inside this outbuilding could be converted into an extra bedroom or enlarged.
It stands by a track with two old stone walls that was probably the main route to the building originally.
Our opinion
A masterful renovation has turned this former sheep barn into a fine dwelling. This charming property enjoys an ideal location that combines the calm of isolation with the convenience of lying close to several villages in the Fayence area, which are only a few minutes away by car or bicycle.
This rare gem is nestled in a landscaped garden that includes a range of fruit trees and tropical plants, paired with old olive trees. This lush spot is at once generous and original. It is a peaceful, relaxing corner of the unspoilt Estérel mountain range, where woods, hills, lakes and plains lead nature-lovers all the way to the Mediterranean Sea.
Reference 464942
| Land registry surface area | 14838 m2 |
| Main building surface area | 179 m2 |
| Number of bedrooms | 4 |
| Outbuilding surface area | 15 m2 |
NB: The above information is not only the result of our visit to the property; it is also based on information provided by the current owner. It is by no means comprehensive or strictly accurate especially where surface areas and construction dates are concerned. We cannot, therefore, be held liable for any misrepresentation.

