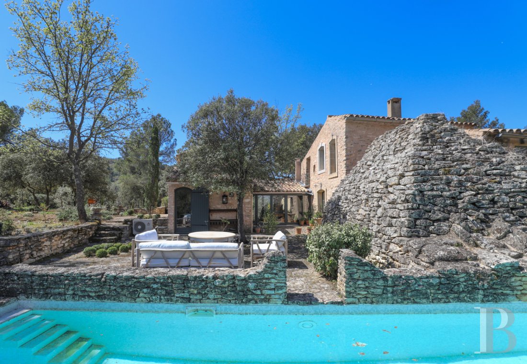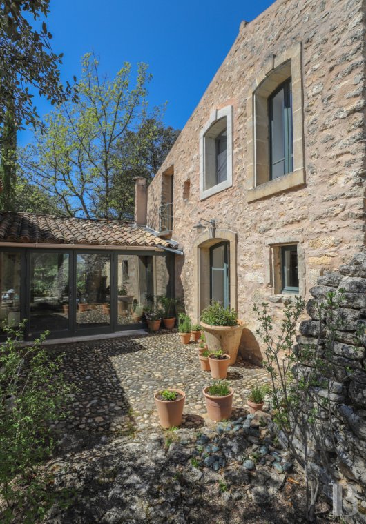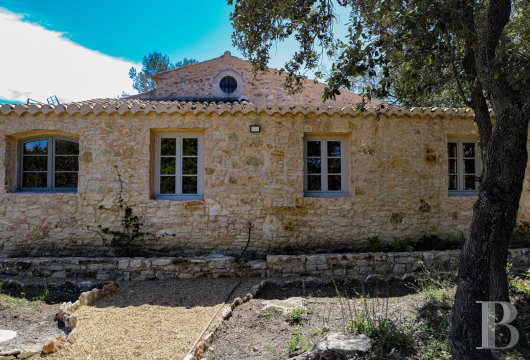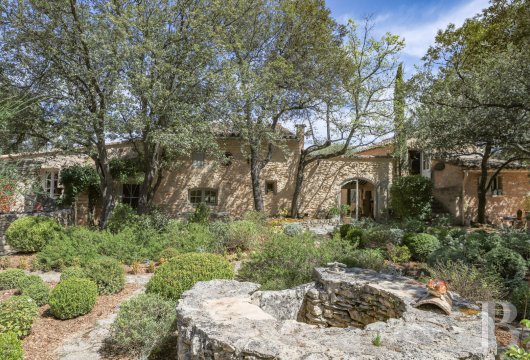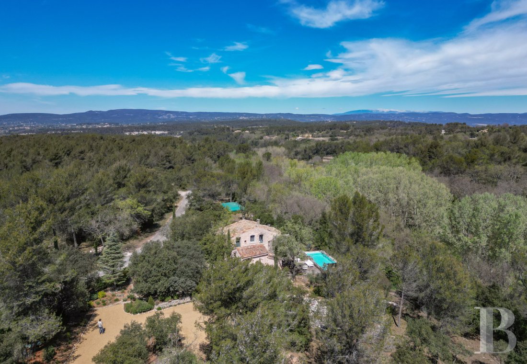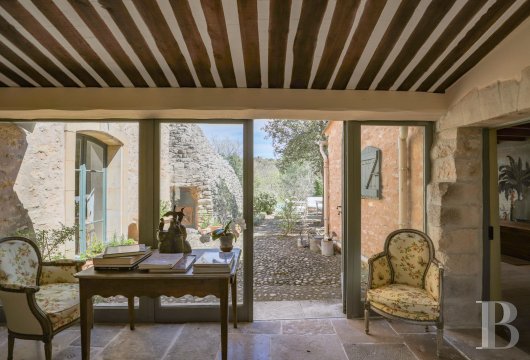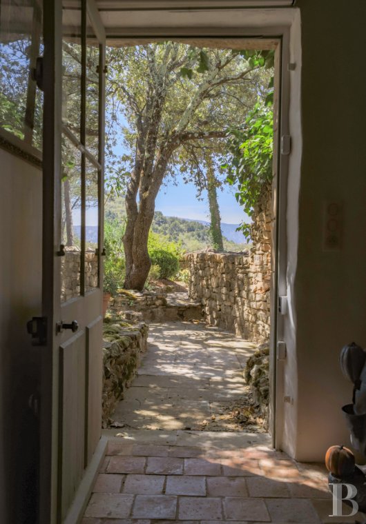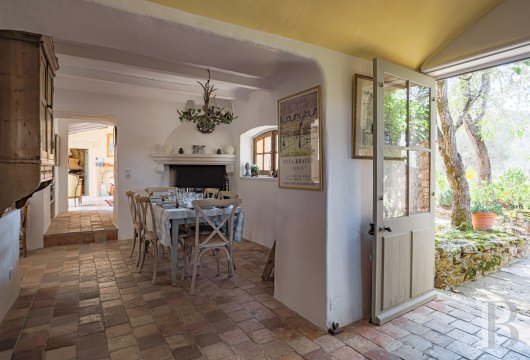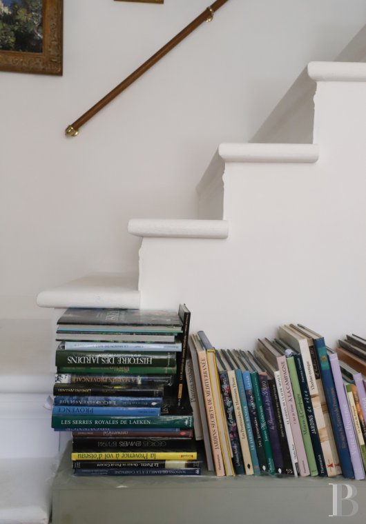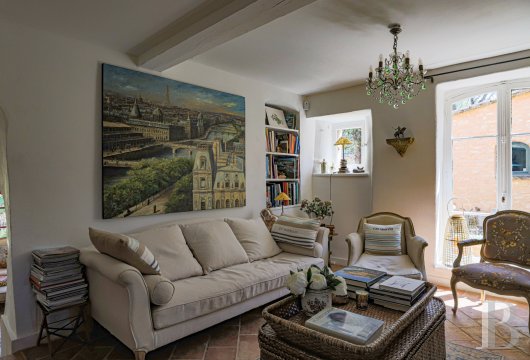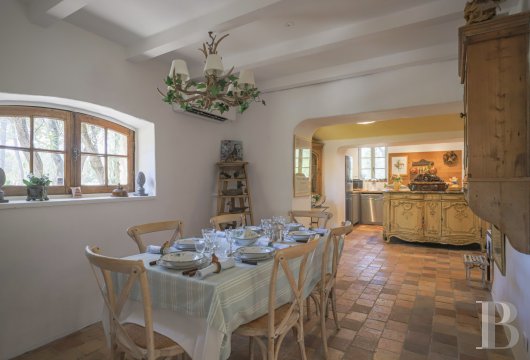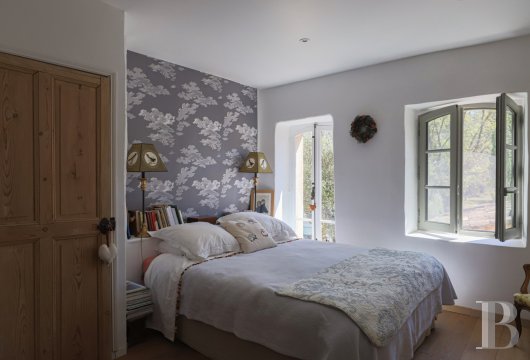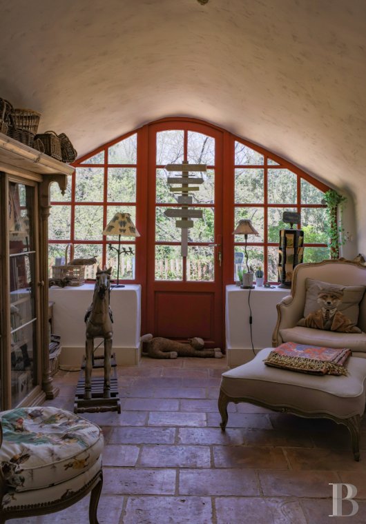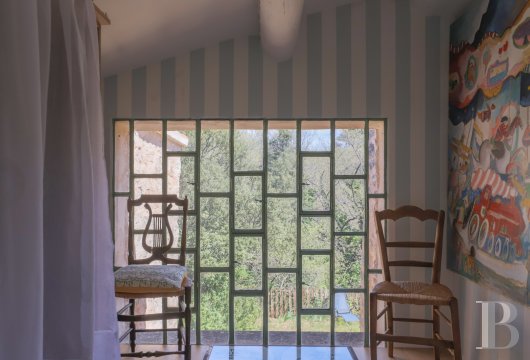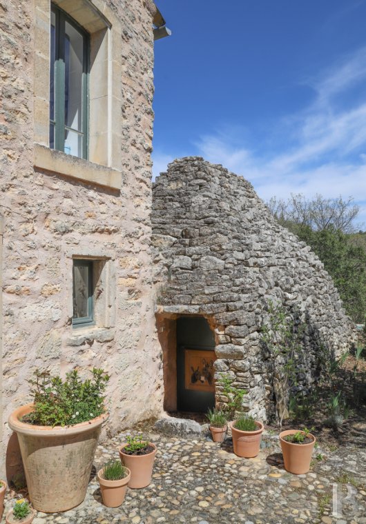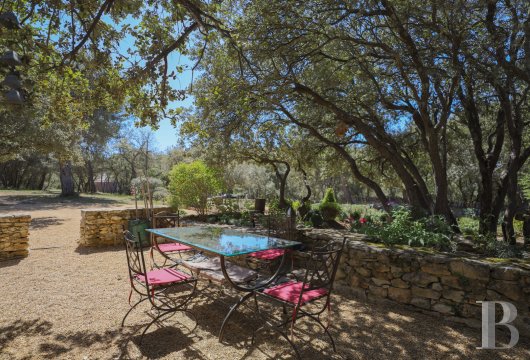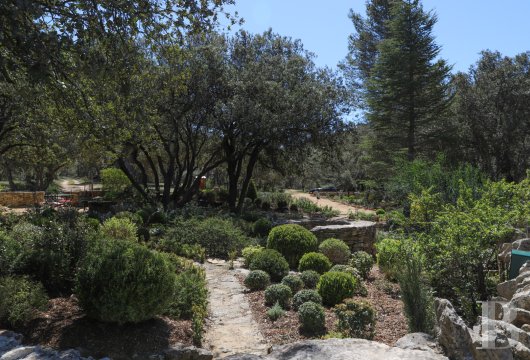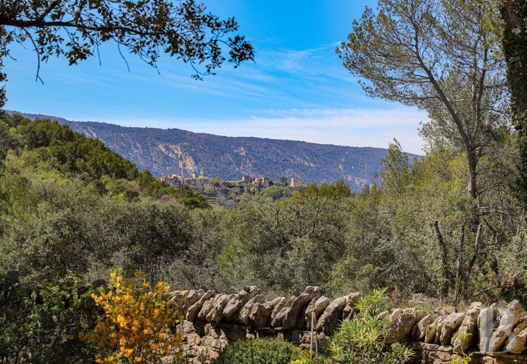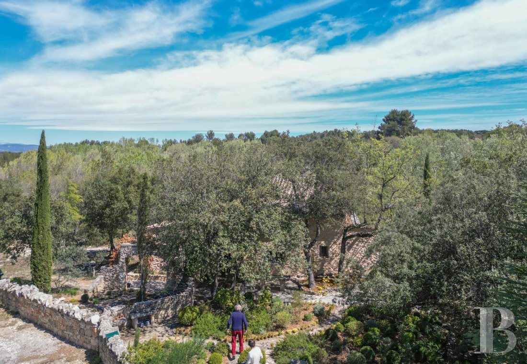covering two hectares, tucked away in France’s Luberon regional nature park

Location
France’s Luberon regional nature park is a well-preserved area of natural beauty spread over 185,000 hectares and seventy-seven towns, mainly in the country’s Vaucluse department, but also in the Alpes-de-Haute-Provence department. The Luberon massif dominates this spectacular area, stretching seventy-five kilometres from the town of Cavaillon to the town of Forcalquier and reaching its highest point of 1,125 metres at the Mourre Nègre summit.
The property is nestled amid holm oaks on high ground, between two communities listed among France’s most beautiful villages – one is the village of Ménerbes, a gem that drew the famous twentieth-century artists Pablo Picasso, Dora Maar, Victor Vasarely and Nicolas de Staël, who all stayed there.
You reach the property via a lane that looks down over the valley. It lies five minutes from the village of Ménerbes, thirty minutes from the town centre of Apt, and one hour from high-speed rail stations in Avignon and Aix-en-Provence and from Marseille airport.
Description
This secret sanctuary nestled in greenery emerges beyond one of the property’s two traditional dry-stone huts. Such dry-stone huts – called ‘bories’ in French – are characteristic of rural dwellings in the Luberon area. They are circular in shape with a corbel vault. These old structures have survived remarkably well. The property’s first dry-stone hut dates back to the eighteenth century. It has not been restored. It stands out along the entry lane leading up to the house. The second dry-stone hut is larger and has been renovated masterfully. It has become an integral part of the main building.
The house’s walls are made of exposed jointed stones from the quarries of Ménerbes. This jointed stonework contrasts with the dry stones of the traditional huts and low walls. The windows and doorways have a range of shapes: some are right-angled and others are arched. They are laid out asymmetrically. The roofs are covered with monk-and-nun tiling and have either one or two slopes.
On the east side, there is a swimming pool in line with a cobblestone terrace. The pool forms a junction between the two types of local rural architecture. A traditional dry-stone hut with a characteristic rocky form and a single opening runs along the swimming pool and houses the pool’s control room. From the terrace, you can admire a view of the hilltop village of Ménerbes through a gap in the foliage all year round.
On the west side, local characteristics can also be seen in a low dry-stone wall that encloses the property and separates it from a country lane with restricted use. This low wall stands out for its coping of stone slabs placed in an opus spicatum pattern that is typical of southern France: the slabs are placed on their edges in a slanting position upon the wall like books on a shelf.
The house
The house faces east and has two floors. A section that takes the form of the second dry-stone hut extends its living space to around 190m² of floor area. Beyond some beehives, you reach the entrance by crossing a terrace built around an olive tree and an arrangement of trimmed dwarf box shrubs.
A few outdoor steps lead to an outhouse that is used as a studio apartment. Its structure recalls the stones removed from fields and scattered over the centuries on the surrounding Luberon hills.
Where the walls are not part of the traditional dry-stone huts, they are made of stones laid in an opus incertum pattern with pale pointing. The roofing was recently renovated with old-style monk-and-nun tiling.
The ground floor
Left of the entrance area, which takes the form of a gallery, there is a fitted kitchen, a scullery, a utility room and a dining room with a fireplace. To the right of the entrance area there is a bedroom, a shower room and a lavatory.
At a right angle to the gallery entrance area, beyond the dining room, there is a television room and a vaulted lounge used as a library and reading room. The latter is inside the traditional dry-stone hut, which has been cut vertically and closed off with a glass wall at its east end.
The different windows have been enlarged or transformed to contain modern frames. They look out at the surrounding scrubland and the swimming pool. There are different types of flooring, including travertine slabs, tomette tiles, and large terracotta squares and rectangles. A smooth lime coating covers the walls. Some exposed beams are also lime-coated and others are smoothened or tinted with natural colours.
The first floor
An angular staircase of white polished concrete climbs up along a wall of the television room and leads to the house’s only upper floor via two landings.
The first landing connects to a bedroom with a bathroom, both of which have a sloping attic ceiling. The second landing lies at the top of a few more steps that climb at a right angle up from the first flight of stairs. It leads to a second bedroom with a bathroom that has a sloping attic ceiling, a modern bathtub and a walk-in shower. Large strips of pictorial or foliage-patterned wallpaper adorn some walls. Broad-strip wood flooring brings out the colours of the walls and window frames. And white-coated exposed beams run across the sloping attic ceilings.
Lastly, from the garden, a few old stone steps lead up to a small bedroom that could become that of a teenager or perhaps the secret office of a writer.
The grounds
A walled garden that covers around 1.3 hectares surrounds the old dwelling. It offers shade and coolness in stifling summer heat. The trees and shrubs that dot the garden are endemic to the local area, so they do not require much water. They mostly include holm oaks, olive trees, slender cypresses, trimmed or wildly growing box shrubs, lavender, pittosporum and rockrose – a Mediterranean shrub with white flowers and an aromatic resin that perfumers cherish.
An area of land of around 7,800m² – separate from the walled garden – was also acquired, mainly to create splendid views of the quaint village of Ménerbes in the distance through the trees. With the garden, this space takes the property’s outdoor area to over 2.1 hectares.
Our opinion
This property is a rare gem. It is not just rare because of its architectural beauty, but also because of its well-preserved backdrop in the Luberon regional nature park. This whole natural area was once widely untamed, yet ever more people have settled here over the decades. So it is now a privilege to enjoy isolation in an unspoilt spot like this one in the Luberon area and to wander its enchanting scrubland from a home that lies only a few kilometres from one of France’s most charming villages.
Throughout the house, you find the same exquisite harmony between lines, spaces and materials. This comfortable dwelling, tastefully renovated with understated elegance, is a jewel set in a Provençal paradise. It is the perfect retreat, tucked away and calm, in a natural pairing of old stone and lush greenery.
1 875 000 €
Fees at the Vendor’s expense
Reference 128132
| Land registry surface area | 2 ha 11 a 88 ca |
| Main building surface area | 189 m2 |
| Number of bedrooms | 5 |
NB: The above information is not only the result of our visit to the property; it is also based on information provided by the current owner. It is by no means comprehensive or strictly accurate especially where surface areas and construction dates are concerned. We cannot, therefore, be held liable for any misrepresentation.

