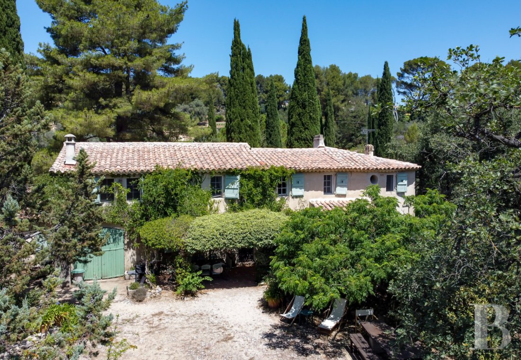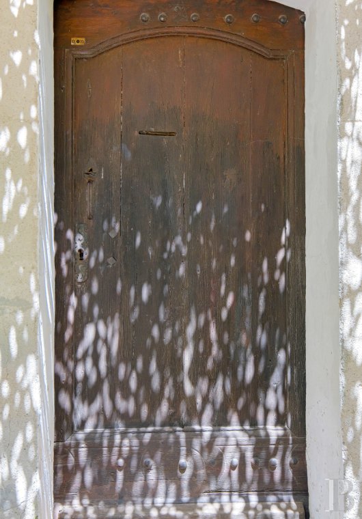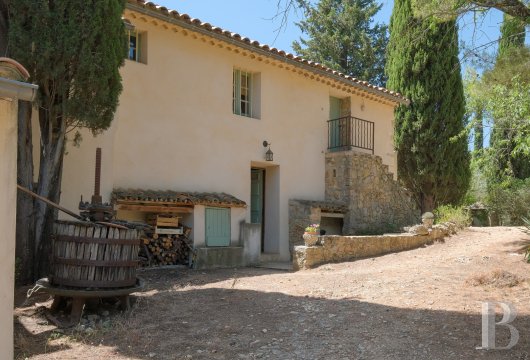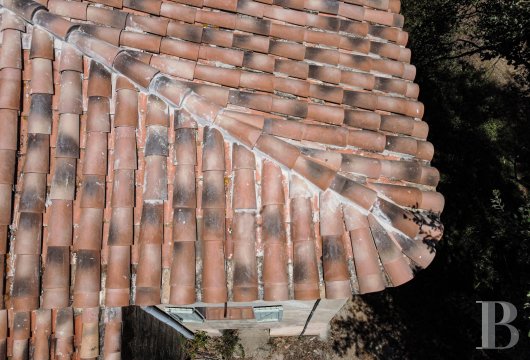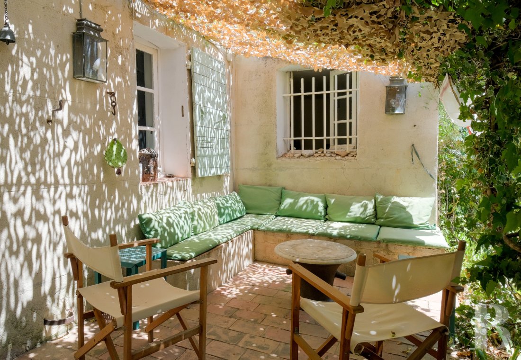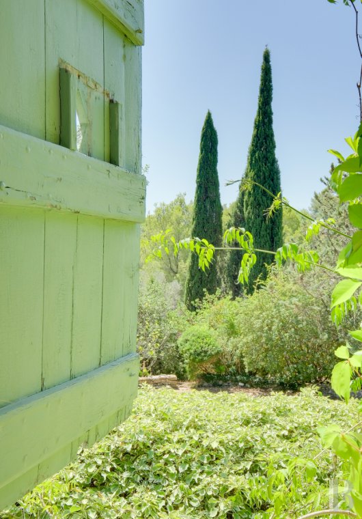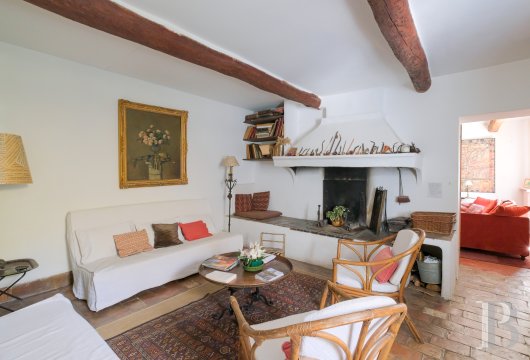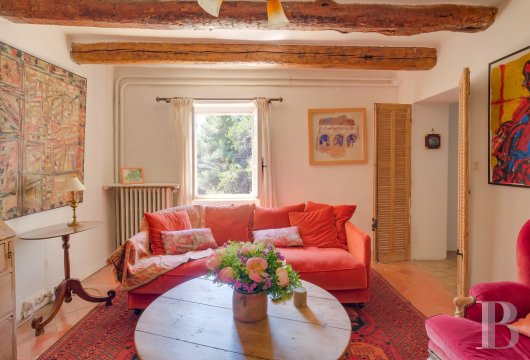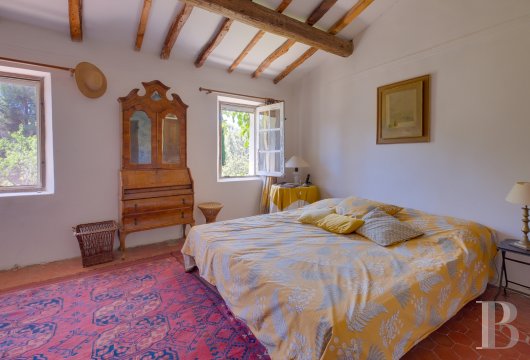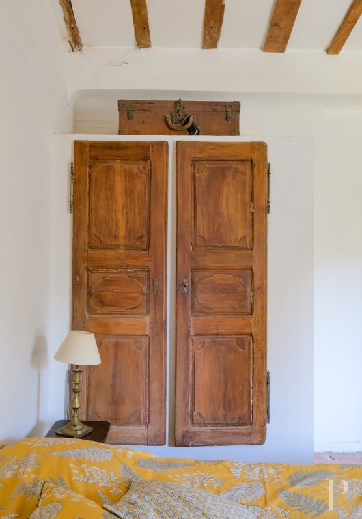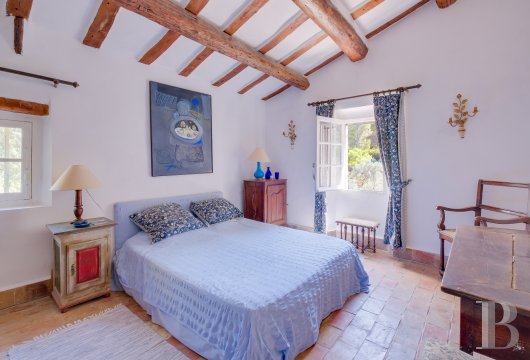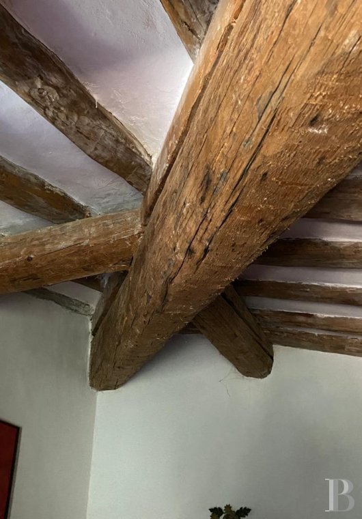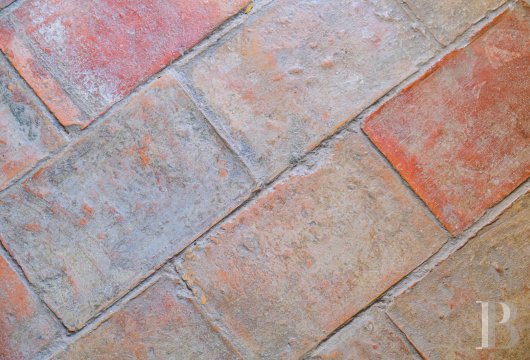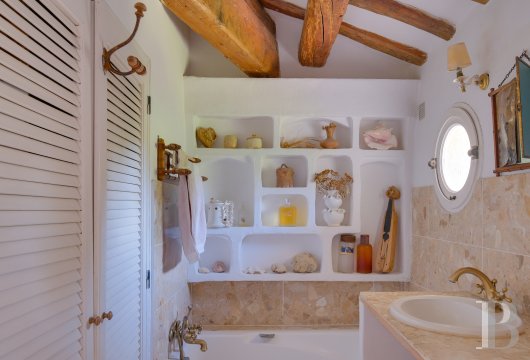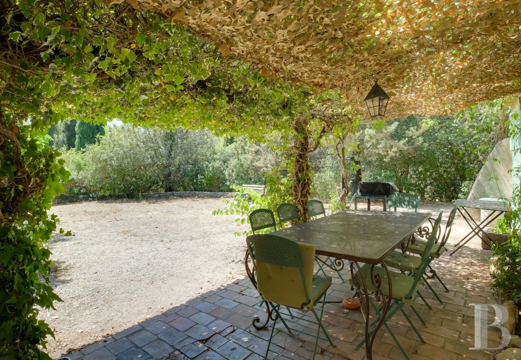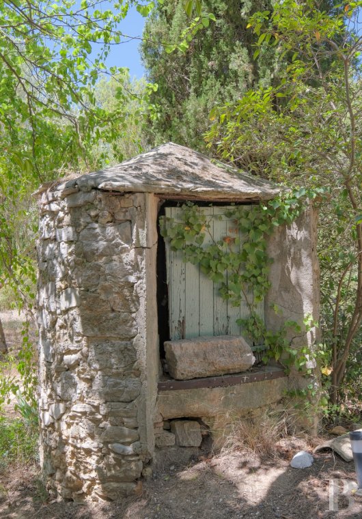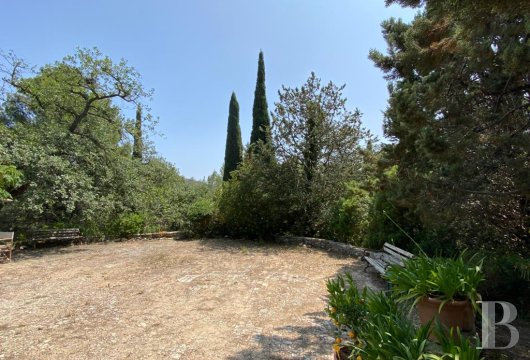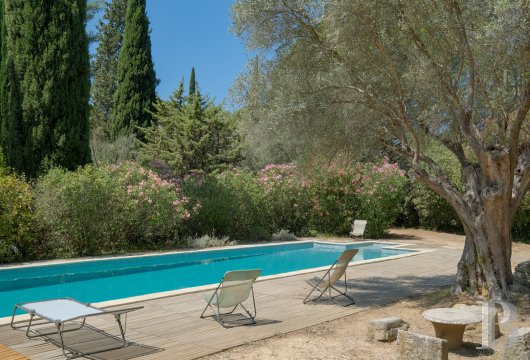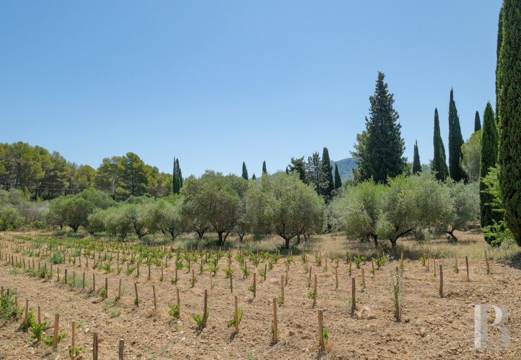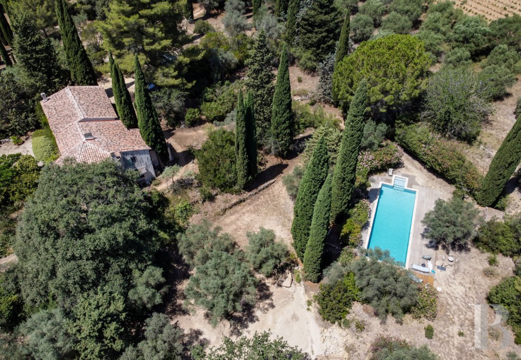surrounded by 2.4 ha with tenanted vineyard, olive groves,
caretaker's lodge and swimming pool, west of Toulon and 10 minutes from the sea

Location
To the west of Toulon, close to the medieval village of La Cadière-d'Azur and its picturesque alleyways, this 19th-century "mas" (traditional farmhouse) is set in discreet, peaceful surroundings, protected from any disturbances. The Provence villages of Bandol, Sanary and Le Castellet are just a stone's throw away, and the beaches of the Mediterranean Sea not much further. The 18-hole Frégate golf course and the Paul Ricard racetrack complement the local tourist attractions.
5 minutes from the motorway, 20 and 35 minutes respectively from the Toulon and Marseille-St Charles TGV high speed railway stations, and 35 and 55 minutes from Toulon-Hyères and Marseille-Provence airports.
Description
The 19th century former farmhouse has a floor area of approx. 230 m² extending over two levels. It comprises two sections that follow the contours of the grounds.
An arbour protects the terrace, which is paved with square and rectangular terracotta tiles and runs along the main façade, providing shelter from the summer heat. Extending from the terrace is a threshing floor with a diameter of 12 m, which is listed as an outstanding rural heritage feature. This reminder of the residence's agricultural past is enclosed by a low stone wall.
The western end of the building contains a barn with an attached garden shed, while the eastern end, given the gradient of the ground, tops the cellar and the caretaker's lodge. The main roughcast facade features small-paned, rectangular windows with celadon green painted wooden shutters, and a bull's eye window on the first floor. The gable or three-pitched (for the eastern part of the farmhouse) monk-and-nun tiled roofs are edged with a cornice of two rows of shortened tiles.
The "mas"
The ground floor
The main entrance is via an old studded wooden door that can be accessed from the covered terrace with terracotta paving running along the south-facing side of the house. A small entrance hall leads to two consecutive rooms to the east: a first sitting room with a large masonry fireplace and rectangular terracotta floor tiles leads to a second sitting room, also terracotta-tiled. In each of these rooms, a window lets in the southern light and brings out the white of the walls and the exposed wooden beams. From the sitting room with fireplace, a door leads three steps down to a shower room with toilet and window.
To the west of the entrance area is a spacious kitchen, lit from the south by a window and extended at the back by a scullery, with its own access to the rear. Here too, the original features have been preserved and enhanced, with terracotta tiles, exposed beams and a wooden door. At the western end of the farmhouse is a former barn that has been converted into a garage lit from the west. It is accessed from the outside via a slightly arched, double-leaf wooden door. From here, there is a link to the scullery, which is currently blocked off but still visible. It could be restored to provide an extension to the ground floor.
The first floor
Opposite the entrance, a terracotta-tiled staircase with wooden nosing leads to the upper landing. There are wrought-iron handrails on either side of the staircase. Three further steps lead from the staircase to a passageway that forms the first sleeping area. With its sloping ceilings and lit by a skylight and a window to the north, this is a " connecting " room that can be used as an extra bedroom. It provides access to a lavatory, a bathroom - the first with a skylight, the second with a window - as well as a bedroom with a cupboard to the south, and finally a studio flat with separate access that takes up the west end of the building. The studio bedroom has a masonry fireplace in one corner and is lit by two windows to the south and one to the west. It also includes a shower room with toilet, a closet and a kitchenette.
Three steps lead from the hallway to a period terracotta-tiled corridor to the east serving three further bedrooms. The first, with a sealed-up fireplace, an inset cupboard with wooden doors and a bathroom with toilet illuminated by an oculus, overlooks the south-facing arbour. The floor is laid with octagonal terracotta tiles, typical of the region. On the opposite side of the corridor, three steps lead down to a bathroom with a toilet and a small window to the north. From here, a further three steps lead to a bedroom. The bedroom faces west and north and is therefore the coolest room in the house. Finally, at the end of the corridor, there is a third L-shaped bedroom with water fixtures and a lavatory. All the rooms on the first floor are in the roofspace. They have a generous ceiling height with exposed beams or plaster infills.
The caretaker’s lodge and the cellar
Due to the sloping ground, the living quarters at the east end of the farmhouse are situated at garden level, below the bedroom that opens to the west and north. The separate entrance on the east facade leads into the main room, which comprises a kitchen area and a mezzanine. Opposite the entrance, three steps lead to a bathroom with toilet and window. On the other side of the room, another set of steps serves the bedroom, which is located in an extension built in the last century. The dwelling has a floor area of approx. 28 m² and is air-conditioned.
On the same level, beneath the sitting room, there is an 18 m² cellar that can be accessed via the southern side of the house. An oil-fired boiler has been installed here, as well as a mezzanine floor, which provides maximum storage space.
The terraced grounds and swimming pool
Spread over 2.4 ha of non-enclosed land, bordered on three sides by the local road, a plot with a wealth of trees surrounds the farmhouse. At the rear, counting from at the top, the first terraced area lies fallow, the second is tenanted and cultivated with vines over half a hectare, and the third is planted with 70 olive trees. The rest of the land to the east, extending right up to the front of the farmhouse, is densely planted with tall pines, cypresses and centuries-old trees.
Down below, set back from the house on the north-east side, a 14 m x 5 m tiled swimming pool with a wooden deck was installed some twenty years ago. Work is currently underway to link the property to the Canal de Provence, which will provide a water connection by early 2024.
Our opinion
" A happy life is a hidden life ". This could be the motto of a property protected from the hustle and bustle, yet close to an attractive fortified village as well as to the Var seaside. The ubiquitous vegetation, which extends right up to the main facade, forms the stunning backdrop. Here, time has stood still, preserving the memory of a farming past that lasted until the middle of the last century, much to the delight of its inhabitants. The typical farmhouse, with its undeniable charm, has survived the centuries without any of the few recent additions altering its original character. However, restoration work is required to preserve its authenticity. A rare and complete property, combining a typical southern French building, a caretaker's house, vineyards, olive groves, a swimming pool and, opposite the masses of greenery which act as fences, a dreamy view over the mountains.
1 470 000 €
Fees at the Vendor’s expense
Reference 619274
| Land registry surface area | 2 ha 41 a 70 ca |
| Main building surface area | 225 m2 |
| Number of bedrooms | 6 |
| Outbuilding surface area | 49 m2 |
NB: The above information is not only the result of our visit to the property; it is also based on information provided by the current owner. It is by no means comprehensive or strictly accurate especially where surface areas and construction dates are concerned. We cannot, therefore, be held liable for any misrepresentation.

