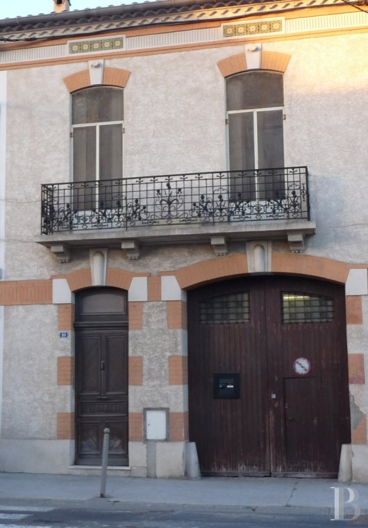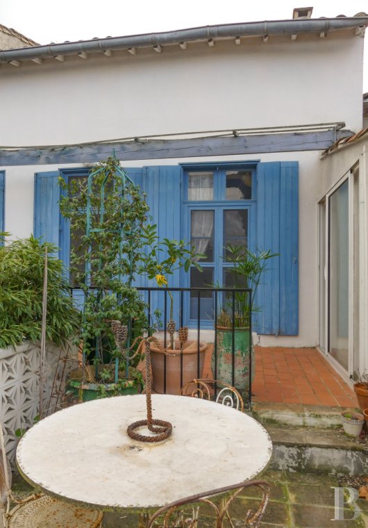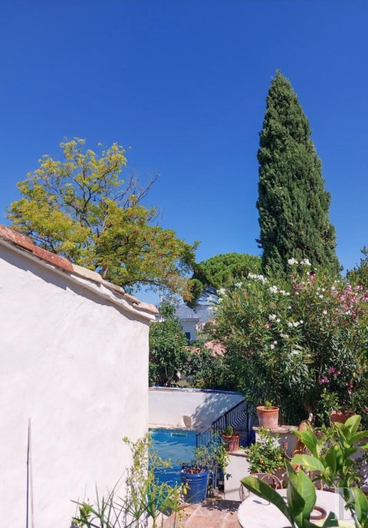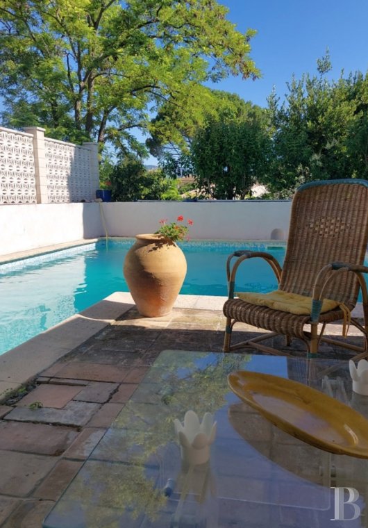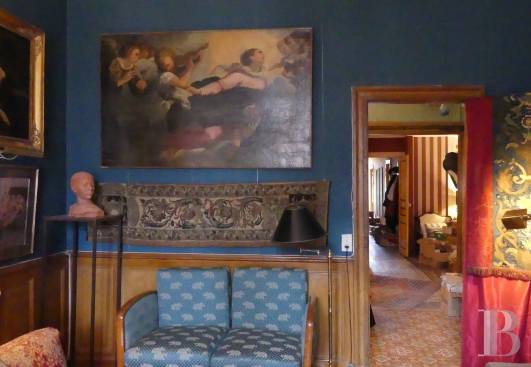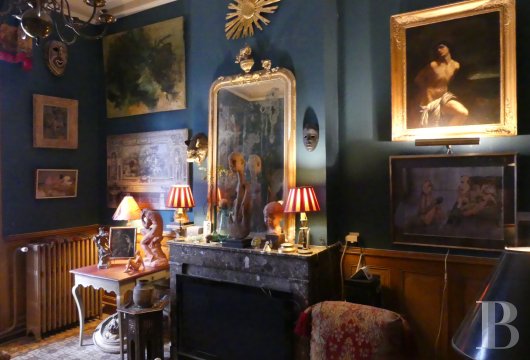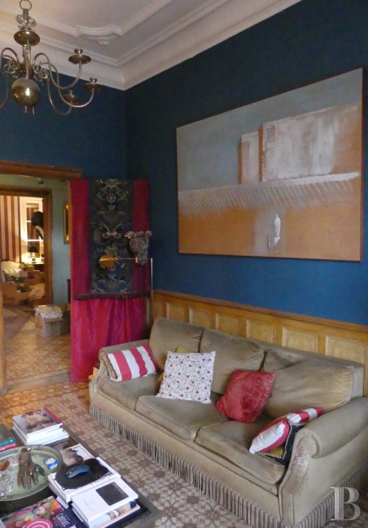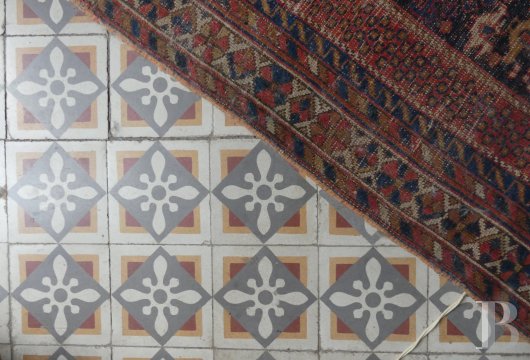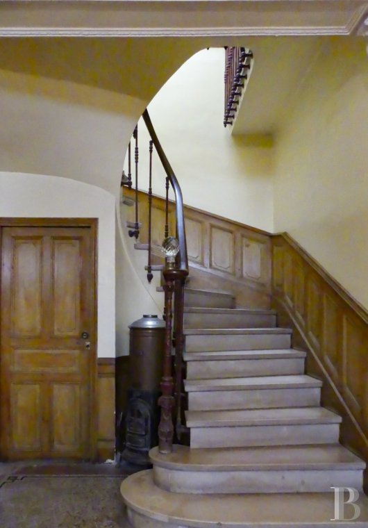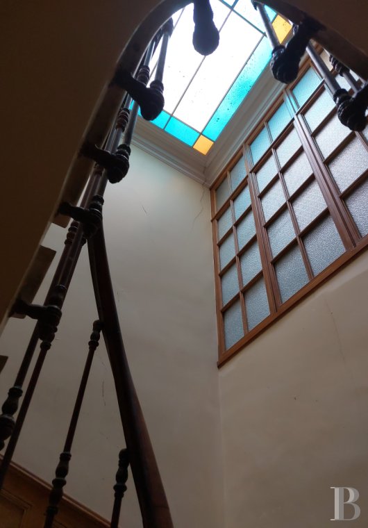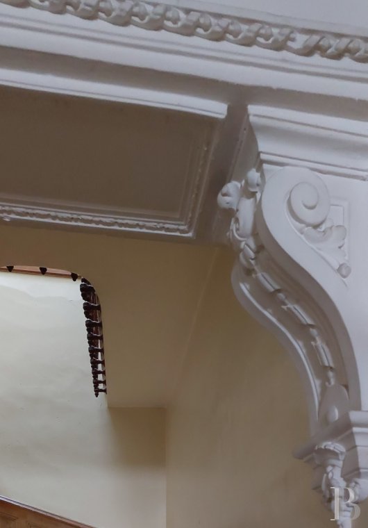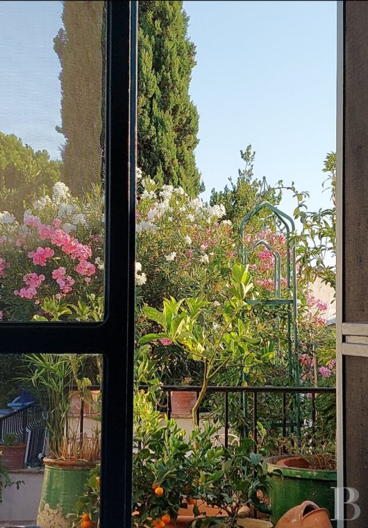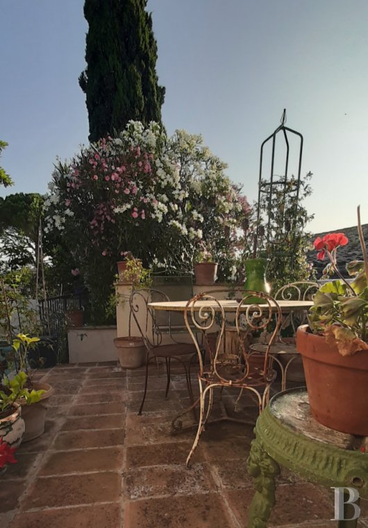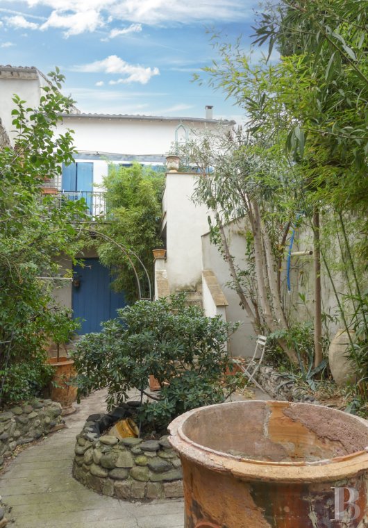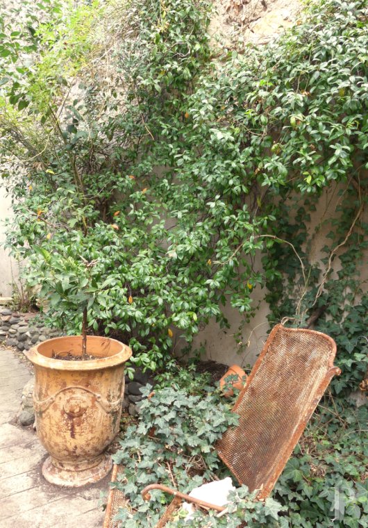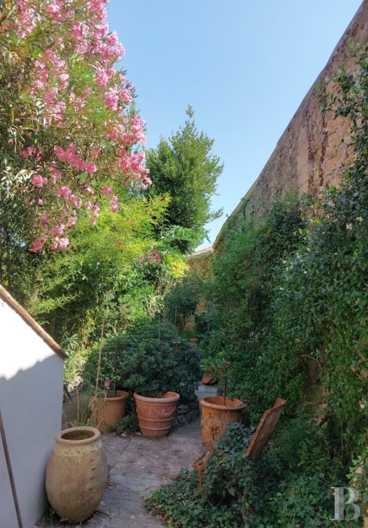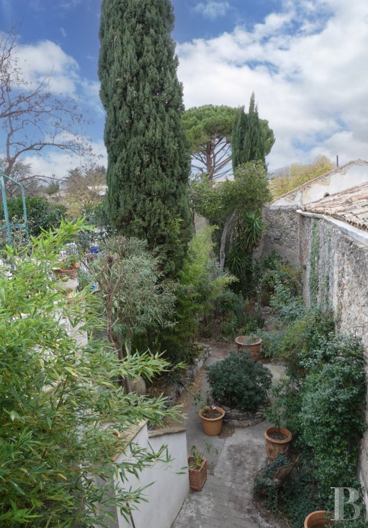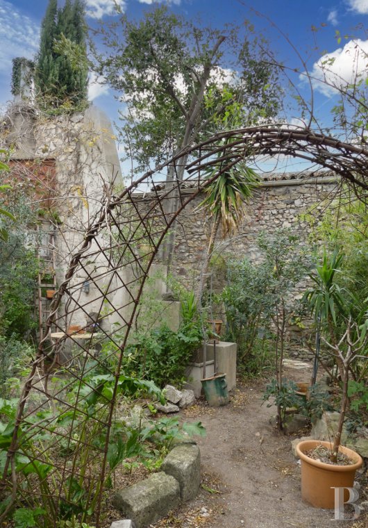between Béziers and Montpellier in the Hérault hinterland

Location
The residence is situated in the heart of the Hérault valley, between vineyards and scrublands, in a picturesque civil parish in Occitania. From a village to a market town of over 6,000 inhabitants, it has grown steadily since its origins. The locality is steeped in history and cultural heritage and offers at the same time a wide range of local services, shops and schools. The region enjoys a mild Mediterranean climate and is part of the Natura 2000 network of nature protection areas, halfway between the Mediterranean Sea and the Aveyron department. There are some outstanding landscapes nearby, including the Salagou lake and the Pic Saint-Loup Mountain.
Situated between Clermont-l'Hérault and Gignac, the property is close to the A75 and A750 motorways, both connecting to the main arteries. Montpellier and Béziers are 30 minutes away, both with TGV high-speed train stations and airports.
Description
The sober, south-facing facade, dating from the early 20th century, is enlivened by small bricks set into the entablature at the top, crowning the openings or framing the entrance and the adjacent garage door. As was customary at the time, a fluted frieze and ceramic tiles brighten up the underside of the two-row cornice of shortened tiles. The walls are rendered in a light colour and topped by a fibre cement roofing sheet clad with monk-and-nun tiles.
An elaborate wrought iron balcony links the two French windows on the upper floor.
Typical of the French "Troisième République" style, this two-storey building houses the daytime living and night-time areas on the upper level with a floor area of around 190 m². The ground floor contains a 126 m² garage, which is directly accessed from the street that runs alongside the property.
At the back of the house, a flight of steps leads up from a gate to the garden, connecting the terrace to a raised, half-covered swimming pool on the upper level. A number of annexes, either attached to or separate from the house, complete the dwelling, including former stables and a shelter.
The residence
The ground floor
On entering from the street, the tone is set: everything suggests that the carefully preserved former winegrower's house has retained its original elements. The terrazzo floor is complemented by walls with light-coloured wainscoting, and the ceiling features decorative cornices and mouldings. A flight of three steps leads to the staircase of local stone that provides access to the upper storey, where the living spaces are situated.
Meanwhile, the old wine vats have found a new purpose. Almost the entire ground floor of the building serves as a storage area, providing space for several vehicles or a wealth of equipment. A door under the staircase reveals a passageway used as storage area. Another door on the right opens onto the vast garage that covers the entire floor area, next to a shed housing the technical room for the pool. The garage is 7 m wide and covers an area of around 126 m², to which must be added the 61 m² of an adjoining shed housing the pool equipment.
This annexe to the building also includes a 36 m² room, which can be accessed from the garden. On the north-western border of the complex, there are the former stables of around 12 m², which abut a shelter.
The upstairs
The internal staircase is topped by a modernist glass roof with variegated panes. A glass lobby off the landing provides both light and insulation to the hallway, which leads to all the daytime rooms. The flooring is of cement tiles in a wide range of patterns and colours, exuding a turn-of-the-last-century atmosphere in all the upstairs rooms.
On the right, in a sitting room with a French window opening onto a balcony, the walls feature wainscoting and a grey Sainte-Anne marble fireplace, as well as a decorative cornice surrounding the ceiling. The next door opens into the original kitchen with its whitewashed walls. The period features - the Languedoc fireplace, the stove and the range cooker, the ceramic wall tiles - all hark back to a past that has been remarkably preserved here. A wooden French window opens onto the street. The bathroom opposite the landing has remained in its original state, with an enameled cast iron claw-foot bath, washbasin, toilet and pristine earthenware tiles enhanced by a turquoise ceramic frieze. It is lit by an overhead skylight.
On the other side of the entrance hall, a spacious lounge-library with a dining area is similar in many ways to the nearby sitting room. Three interior windows, one facing the landing and two overlooking the Spanish-style courtyards on either side of the door leading to the corridor, reflect the surrounding light through mirrors. The original wallpaper, various decorative elements and the marble corner fireplace lend the room a distinctive, cosy atmosphere, ideal for reading the many books in the library, which covers an entire wall.
From here, the corridor leads to the sleeping area. Four bedrooms complete the level. The first two benefit from the light flooding in through the skylights of the inner courtyards. The bedroom on the left has a washbasin; the bedroom on the right has a bed with an alcove, as well as a shower area, hidden behind a canvas and lit by a skylight. One or even both of these rooms could be turned into a study. At the far end, on either side of the corridor, there are two further bedrooms of identical size, each with a wooden French window opening onto the first terrace. They exude a certain elegance with their cement tiled floors, marble fireplaces and blue-painted wooden shutters.
Finally, a door with shutter provides access from the hallway on this level to the terraces and the raised swimming pool, and a staircase leads to the garden below. To the rear of the pool, there is a room of around 12 m². Finally, a 36 m² room, currently used for storage, extends over the south-western part of the building.
The swiming pool
The terrace paved with rectangular terracotta tiles provides access to another, smaller terrace leading to the garden via a staircase, while a sliding glass door opens window opens onto the pool area. The rectangular swimming pool measures roughly 10 x 6 m and is partly indoors, raised like a belvedere over the garden, with a roof covering one section. Folding patio doors provide an enclosure that allows it to be used all year round as it is, equipped with a heating system. A masonry wall, a wrought-iron balustrade or the patio doors serve as safety features all around the pool. Indoors, the surround of the pool of about 27 m² is tiled in light pink ochre terracotta, just as the adjoining living room of roughly 34 m², where a bar and shower have been installed. The room is bathed in light from several openings, including a half-moon window overlooking the pool. The old outdoor lavatories on the terrace are now back in use.
The garden
Surrounded by a stone wall at the rear of the villa, planted with flowers and trees, it forms an oasis of greenery that contrasts with the stone-hued atmosphere of the abode. It can be accessed via an external masonry staircase from the terrace and pool deck, as well as from the garage. Although modest in size, with a surface area of 250 m², it provides a shaded green space in summer, where you can enjoy the flowers and fragrance of the jasmine and other climbing plants that grow on the walls. Vintage glazed pottery from the Lauragais and Anduze regions enliven and punctuate the outdoor space. In its north-east corner stands an old stone shed of around 6 m², the remains of a stable, which provides storage space for outdoor equipment and furniture. A well provides water for this little Mediterranean haven. The north-facing bedrooms have glass doors offering views over the garden.
Finally, on the south-west side, a passageway leads to the shelter covering roughly 30 m² and serving as a firewood storage area, followed by the shed and the former pigsty or stable.
Our opinion
Strategically nestled in the heart of a market town between Béziers and Montpellier, the interior of the house is marked by an undeniably Proustian atmosphere, contrasting with the sober, elegant exteriors of local homes in the early 20th century. Rediscovering the 'Remembrance of Things Past' in small steps, recapturing the richness of its universe, tinged with elegance and nostalgia, with rigorous attention to detail: this could be the journey of initiation that, with the help of an expert hand and a few minor improvements, will restore the residence to its former glory.
Sheltered from prying eyes, the garden will delight lovers of nature in the heart of town, and of outdoor dining in the shade of the beautiful specimens of Mediterranean trees that surround the colourful site.
Reference 905264
| Land registry surface area | 655 m2 |
| Main building surface area | 207 m2 |
| Number of bedrooms | 4 |
| Outbuilding surface area | 175 m2 |
| Number of lots | 2 |
NB: The above information is not only the result of our visit to the property; it is also based on information provided by the current owner. It is by no means comprehensive or strictly accurate especially where surface areas and construction dates are concerned. We cannot, therefore, be held liable for any misrepresentation.

