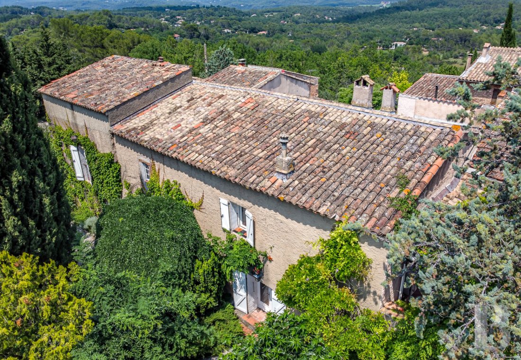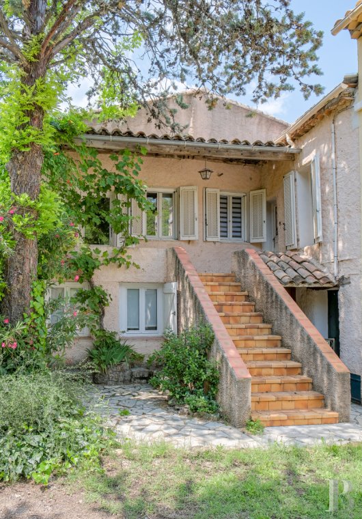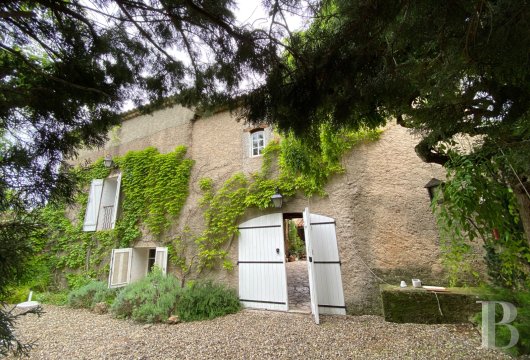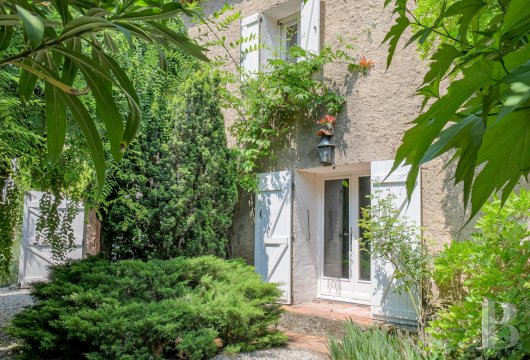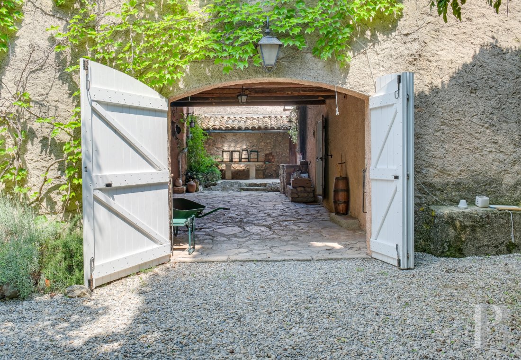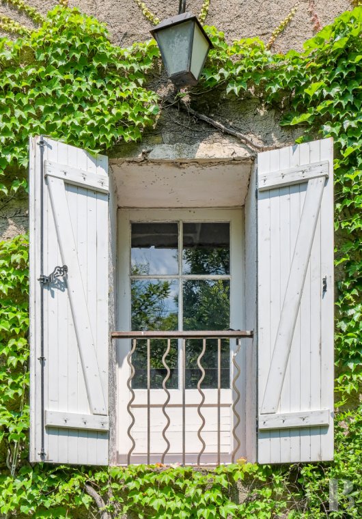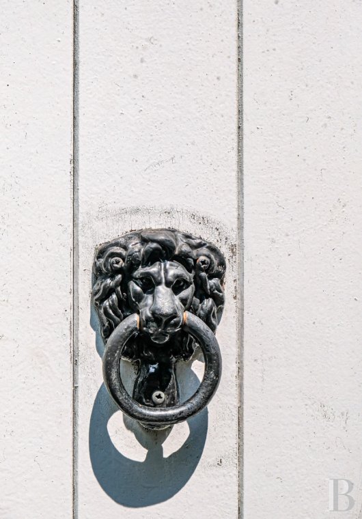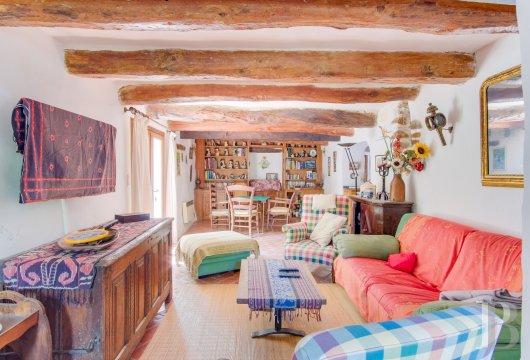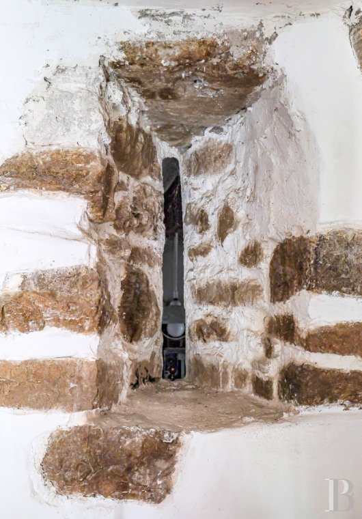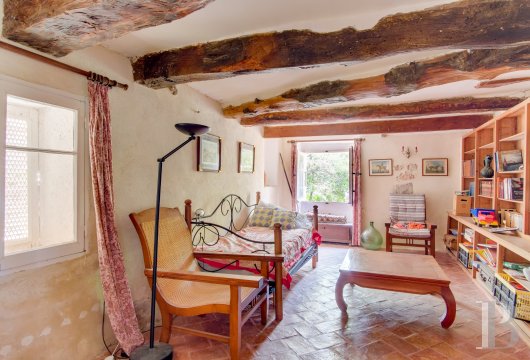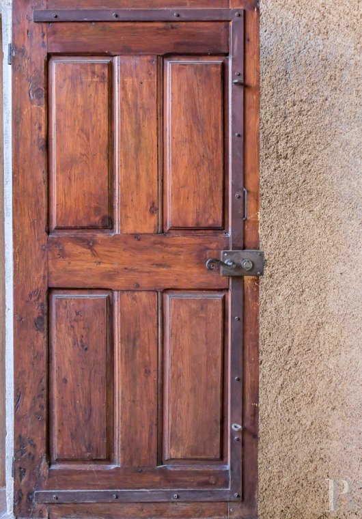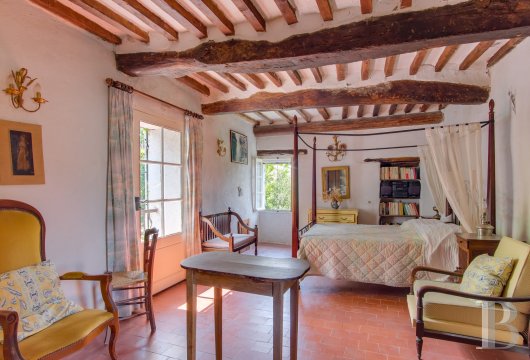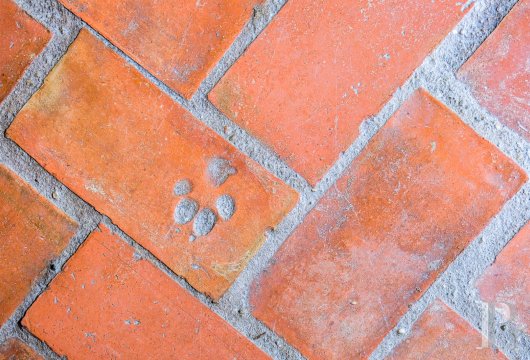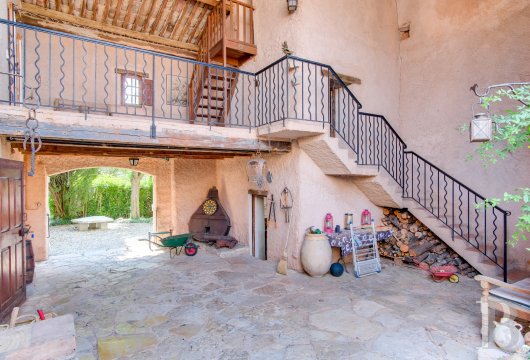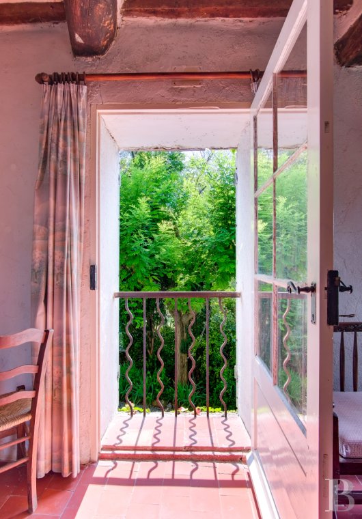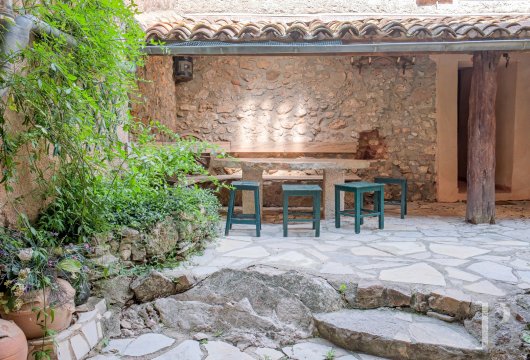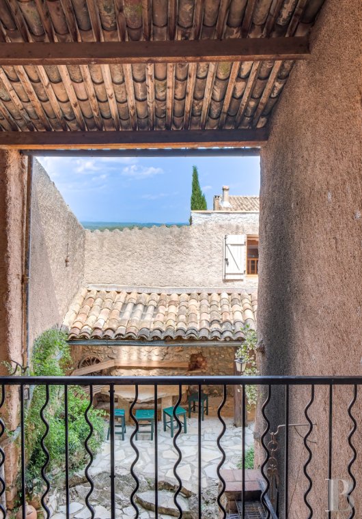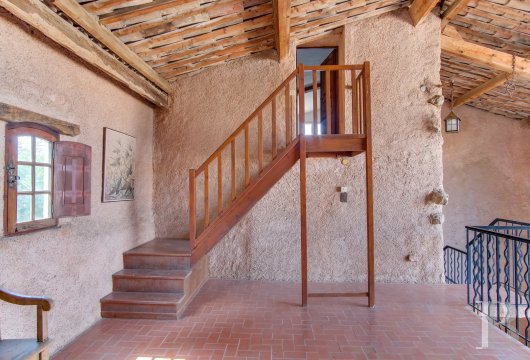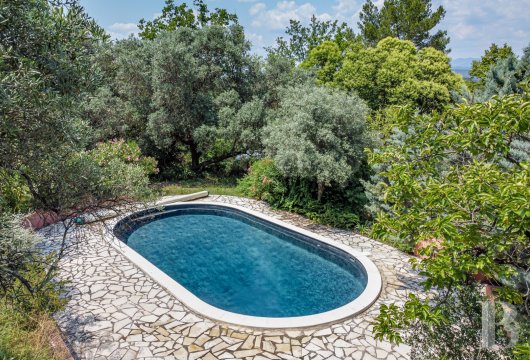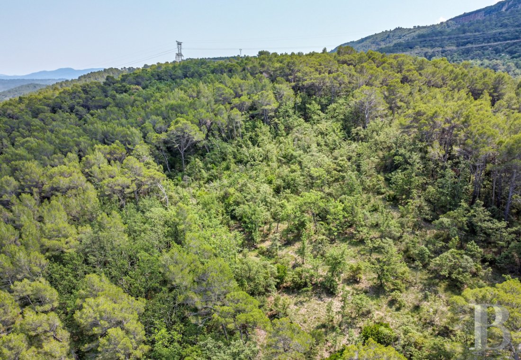in a peaceful hamlet near Le Thoronet

Location
Situated in the Middle Var, Le Thoronet - named after the Celtic "Thor", god of lightning and waters - is a village with typically Provence-style architecture, surrounded by hills planted with vines, holm oaks, pines and olive trees, providing a setting unspoilt by urban development and its disturbances. The locality boasts a natural zone of ecological interest for its fauna and flora and is part of the Natura 2000 network of nature protection areas.
The village also features a famous medieval abbey, a masterpiece of Romanesque art listed as a historic monument. In fact, Le Thoronet grew out of the hamlets formed by the families of the monastery's tenant farmers.
1 hr 10 mins from Marseille-Provence airport and 55 mins from Toulon-Hyères airport, 20 mins from Les Arcs-Draguignan TGV railway station and 10 mins from the A8 motorway.
Description
The former 18th-century farmstead comprises three adjoining buildings, with single- or double-pitched monk-and-nun tiled roofs and stone walls rendered in light pink. The various two-storey buildings form a rectangle around an inner stone courtyard providing access to all the entrance doors.
The mostly rectangular windows are fairly evenly spaced and protected by white-painted, partly louvred shutters.
A garden of approx. 100 m² stretching along the full width of the frontage separates the west-facing main building from the alleyway. A central porch provides access from here to the courtyard. There are also two other ways into the courtyard: one from the south via an external staircase, and one from the ground floor.
A stone’s throw from the buildings, just across the alleyway, a plot of around 5,000 m², mainly planted with olive trees, and a swimming pool complete the property.
The main building
The main building has two levels to the south and three to the north, each with independent access from the outside or from the courtyard. The south and west facades feature four and five rectangular windows respectively. A large arched carriage entrance in the middle of the west facade opens onto the inner courtyard separating the buildings. These are linked by a gallery with a gable roof, revealing old timberwork, and bordered by a wrought iron balustrade.
The ground floor
The first level is accessed from the south via a large solid wood entrance door, which comes into view after passing through a wrought iron gate between the south facade and a staircase leading to the first floor. Immediately to the right in front of the entrance door, between the kitchen and the larder, there is a door opening into a utility room with the building's meters. The entrance leads directly into the ground-level kitchen. The sitting room and the kitchen both extend lengthways and run parallel to each other. The low ceilings suggest that these two rooms originally formed the part of the farm reserved for animals. Ceilings with plaster infill, terracotta tiled floors, exposed varnished wooden beams and a sober stone fireplace with wooden lintel emphasise the authenticity of the building. On the same level, on the other side of the courtyard, a bedroom with the same features overlooks the garden.
The first floor
The second level is accessed via the outdoor staircase that runs along the south facade and leads to a small landing, followed by a half-glazed wooden door with wrought ironwork. This opens into a hallway above the utility room, serving three bedrooms and a shower room with toilet. Here as well, solid beams and terracotta-tiled floors, plus a stone fireplace in one of the bedrooms, all original features, lend character to the old abode. An entrance door to the north leads directly to the gallery overlooking the courtyard. On the other side of the courtyard, a dual-aspect bedroom enjoys a lovely view over the countryside, benefiting from the dominant position of the hamlet.
The second floor
This floor only covers the section at the northern end of the main building. A flight of stairs leads from the gallery to a spacious bedroom (over 22 m²) with exposed ceiling beams and tiled floor. From here, a large window reveals the roofs of the houses that make up the hamlet in the foreground, and a distant view of the surrounding hills in the background.
The outbuildings
The courtyard connects to two other buildings to the east and south. The first comprises a recently renovated, tiled bedroom with a beamed ceiling, a tiled mezzanine with a wooden staircase and a window overlooking the courtyard. Preceding the bedroom, there is a tiled shower room with toilet to the right and a staircase to the left, leading to a concrete floored garage for a vehicle.
The second jasmine-covered building to the south, with its solid wooden door and wooden lintel, contains a larder with a concrete floor and old exposed ceiling beams. A tiled bathroom on the first floor can be accessed via the main building to the south, from the entrance hall on this level.
The inner courtyard
With a surface area of approx. 70 m², paved with flat flagstones and in part protected from the sun, the courtyard is a key feature of the property, both because of its central position and because it forms a link between the surrounding buildings and the garden to the west. All the buildings are connected via the courtyard, which provides access to their many bedrooms and to various rooms on both levels.
This central space offers the perfect setting for dining at a stone table bordered by a stone and wooden bench, under a purpose-built awning, and for preparing a barbecue.
The garden and the grounds
Stretching along the western facade of the main building, planted with Italian cypress, oleander, oleander, Virginia creeper and plane mulberry, the walled and hedged gravel garden is a delightful place for everyday enjoyment. It features a bench, a low table and a stone well.
Covering an area of around 5,000 m², the grounds, located in a nature reserve, are set apart some twenty metres on the other side of the alleyway. They are laid out in terraces planted with fifty or so olive trees, as well as oleanders, fig trees, pines and Provence cypresses. At the bottom of the terraces, some sixty metres from the house, there is an oval swimming pool measuring around 8 x 4 m with stone paved beaches and a small utility room.
Our opinion
Leaving the imagination free rein, this is a place to dream about: A place where several generations can live together in harmony, each at their own pace and in their own space. A change of lifestyle to start up a bed and breakfast business in a unique location, set in wooded grounds with a swimming pool. A simple, comfortable existence that enjoys the peace and quiet of a green, undulating environment, jealously preserved by the Var.
The original division of the vast building complex into independent units, both centred on the courtyard and facing outwards, multiplies the potential uses and activities. Some finishing work is required. Nonetheless, possibilities abound for those who wish to give shape here to their most precious wishes.
Reference 657572
| Land registry surface area | 5343 m2 |
| Main building surface area | 207 m2 |
| Number of bedrooms | 7 |
NB: The above information is not only the result of our visit to the property; it is also based on information provided by the current owner. It is by no means comprehensive or strictly accurate especially where surface areas and construction dates are concerned. We cannot, therefore, be held liable for any misrepresentation.

